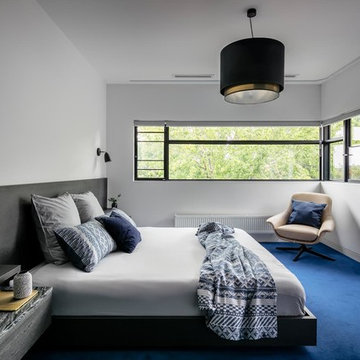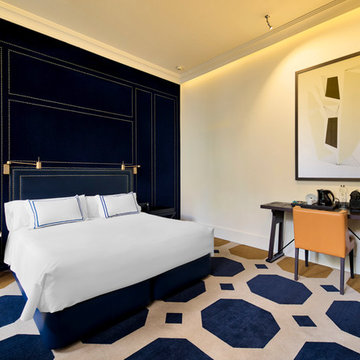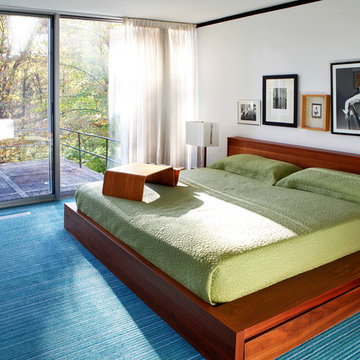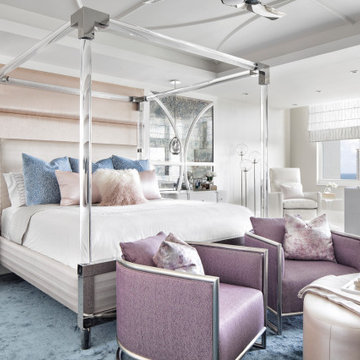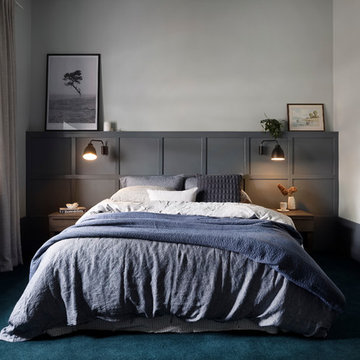コンテンポラリースタイルの寝室 (青い床、紫の床、黄色い床、白い壁、黄色い壁) の写真
絞り込み:
資材コスト
並び替え:今日の人気順
写真 1〜20 枚目(全 211 枚)
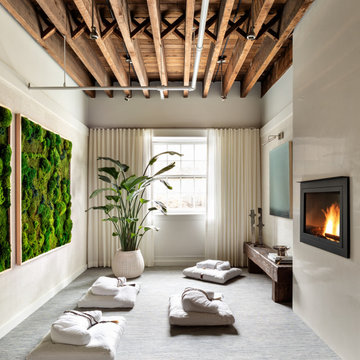
Designer Showhouse Meditation Room for The Holiday House 2019: Designed by Sara Touijer
ニューヨークにある中くらいなコンテンポラリースタイルのおしゃれな客用寝室 (白い壁、カーペット敷き、吊り下げ式暖炉、漆喰の暖炉まわり、青い床) のレイアウト
ニューヨークにある中くらいなコンテンポラリースタイルのおしゃれな客用寝室 (白い壁、カーペット敷き、吊り下げ式暖炉、漆喰の暖炉まわり、青い床) のレイアウト
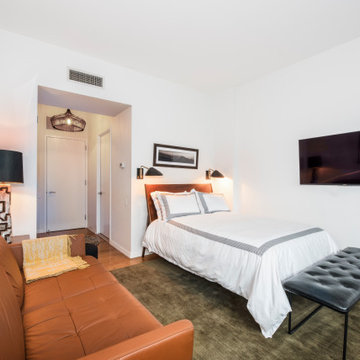
This bedroom was designed to accommodate a teenager boy who will be pursuing in the music industry. We took in consideration the need to have a additional queen size bed for guests. This space can be used for gatherings to listen him playing tracks or just to have friends over to play video game.
The use of this space is endless! The rare picture of Basquiat in the desk area and a very interesting table lamp, vintage, and made of clay welcomes everyone who walks in, without forget to mentioned, we incorporated the hall entrance with the rest of the room, adding the ceiling pendant that reflects an abstract interesting pattern in the ceiling, making even more artsy and fun!
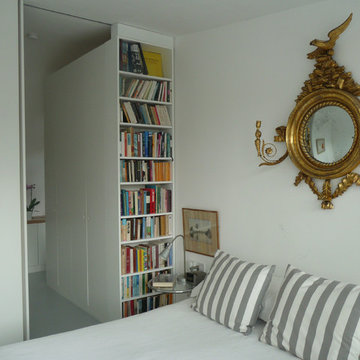
The bedroom is separated from the walk-through dressing area by a sliding mdf panel. Bookcases face the room at the end of the wardrobes.
ダブリンにある小さなコンテンポラリースタイルのおしゃれな主寝室 (白い壁、クッションフロア、暖炉なし、青い床) のインテリア
ダブリンにある小さなコンテンポラリースタイルのおしゃれな主寝室 (白い壁、クッションフロア、暖炉なし、青い床) のインテリア
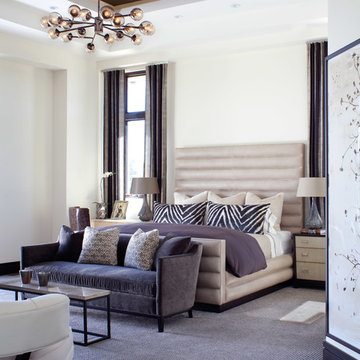
Emily Minton Redfield
デンバーにあるコンテンポラリースタイルのおしゃれな主寝室 (白い壁、カーペット敷き、暖炉なし、紫の床) のインテリア
デンバーにあるコンテンポラリースタイルのおしゃれな主寝室 (白い壁、カーペット敷き、暖炉なし、紫の床) のインテリア
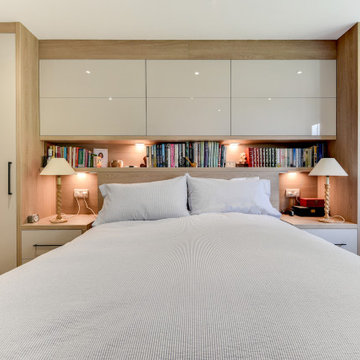
The Brief
This client from Cranleigh, Surrey, sought to transform their bedroom space with built-in furniture and numerous storage solutions. In terms of theme, this couple were inspired by a natural wood and gloss display from our Horsham showroom, which they wished to replicate in their bedroom.
A design also needed to include clever solutions to maximise space, but also incorporate decorative areas to store decorative items.
Design Elements
Cabinetry from our Yorkshire based bedroom specialist Daval has been used for this renovation. Designer Alistair has combined Blonde Oak cabinets with Cashmere Gloss door fronts, in a style similar to the display they were inspired by at our Horsham showroom.
Alistair has created a design that maximises storage space, whilst including numerous decorative areas this client requested.
Special Inclusions
Some clever storage solutions help this bedroom space tick. One being pull-down rails, to ensure this client can reach higher clothing rails within tall storage. Another is the SERVO-DRIVE mechanisms, built-into storage above the bed. This is a touch-to-open mechanism that will help this client access storage in a slightly restricted space, with minimal effort.
Project Highlight
To help decorate the bedroom space, this client requested some decorative areas to be included to store cherished and essential items.
Bed-side tables, a book shelf near the headboard, and another storage area help to provide this, and designer Alistair has enhanced these areas with ambient downlights.
The End Result
This project showcases the amazing transformation that fitted bedroom furniture can make to a bedroom space. Designer Alistair has created a great design to fully achieve this client’s requirements, and all the elements of their initial brief.
If you are seeking to transform a bedroom with fitted furniture, discover how our experts can create a design to suit your exact requirements. Arrange a free appointment via our website today.
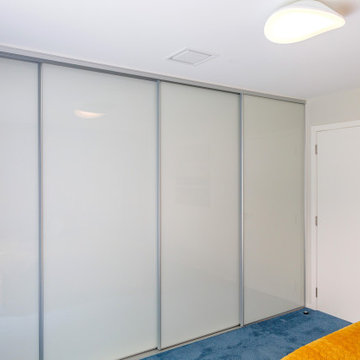
We all crave a space where we can switch off from the world at the end of the day. Bedrooms should therefore be a restful haven. Textures are the ideal way to give the bedroom a restful feel. Wallcovering can create a background to give your sleep space a peaceful feel. Knitted fabrics on the bed and textures in the curtains bring a small dose of pretty pattern into the space. To be really relaxed in your bedroom, you need soft surfaces to sit, walk and sleep on. Layering the space with sumptuous textures that are arranged neatly and a simple colour palette will keep the room feeling calm and harmonious.
The wallpaper print is called Heavenly Drapes and it does create a backdrop that is restful, yet inspirational. The curtain fabric adds texture, while the colour blends into the wall. The wardrobe sliding doors are back painted glass. The colour is the same as the walls, but the glass adds depth and a different level of gloss.
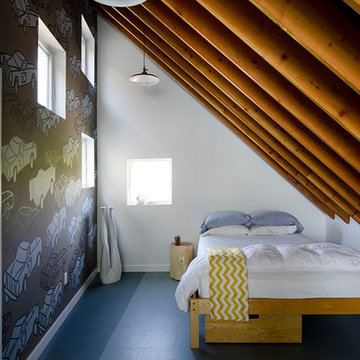
Photo by Carolyn Bates
Mural by Abby Manock: http://abbymanock.com/murals-paintings-patterns-fabrics
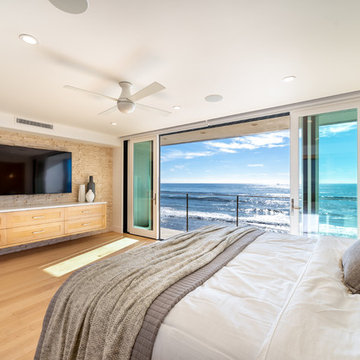
Our clients are seasoned home renovators. Their Malibu oceanside property was the second project JRP had undertaken for them. After years of renting and the age of the home, it was becoming prevalent the waterfront beach house, needed a facelift. Our clients expressed their desire for a clean and contemporary aesthetic with the need for more functionality. After a thorough design process, a new spatial plan was essential to meet the couple’s request. This included developing a larger master suite, a grander kitchen with seating at an island, natural light, and a warm, comfortable feel to blend with the coastal setting.
Demolition revealed an unfortunate surprise on the second level of the home: Settlement and subpar construction had allowed the hillside to slide and cover structural framing members causing dangerous living conditions. Our design team was now faced with the challenge of creating a fix for the sagging hillside. After thorough evaluation of site conditions and careful planning, a new 10’ high retaining wall was contrived to be strategically placed into the hillside to prevent any future movements.
With the wall design and build completed — additional square footage allowed for a new laundry room, a walk-in closet at the master suite. Once small and tucked away, the kitchen now boasts a golden warmth of natural maple cabinetry complimented by a striking center island complete with white quartz countertops and stunning waterfall edge details. The open floor plan encourages entertaining with an organic flow between the kitchen, dining, and living rooms. New skylights flood the space with natural light, creating a tranquil seaside ambiance. New custom maple flooring and ceiling paneling finish out the first floor.
Downstairs, the ocean facing Master Suite is luminous with breathtaking views and an enviable bathroom oasis. The master bath is modern and serene, woodgrain tile flooring and stunning onyx mosaic tile channel the golden sandy Malibu beaches. The minimalist bathroom includes a generous walk-in closet, his & her sinks, a spacious steam shower, and a luxurious soaking tub. Defined by an airy and spacious floor plan, clean lines, natural light, and endless ocean views, this home is the perfect rendition of a contemporary coastal sanctuary.
PROJECT DETAILS:
• Style: Contemporary
• Colors: White, Beige, Yellow Hues
• Countertops: White Ceasarstone Quartz
• Cabinets: Bellmont Natural finish maple; Shaker style
• Hardware/Plumbing Fixture Finish: Polished Chrome
• Lighting Fixtures: Pendent lighting in Master bedroom, all else recessed
• Flooring:
Hardwood - Natural Maple
Tile – Ann Sacks, Porcelain in Yellow Birch
• Tile/Backsplash: Glass mosaic in kitchen
• Other Details: Bellevue Stand Alone Tub
Photographer: Andrew, Open House VC
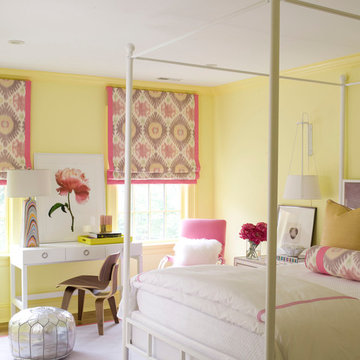
Photographed by John Gruen
ダラスにある中くらいなコンテンポラリースタイルのおしゃれな客用寝室 (黄色い壁、カーペット敷き、紫の床、照明) のインテリア
ダラスにある中くらいなコンテンポラリースタイルのおしゃれな客用寝室 (黄色い壁、カーペット敷き、紫の床、照明) のインテリア
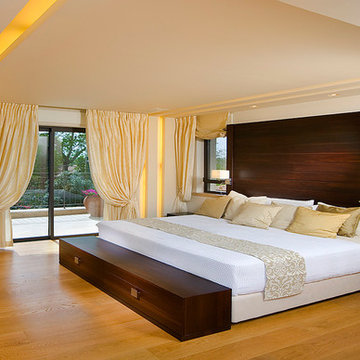
architect : Yossi fridman : josephfriedman@gmail.com
他の地域にあるコンテンポラリースタイルのおしゃれな寝室 (白い壁、無垢フローリング、暖炉なし、黄色い床) のレイアウト
他の地域にあるコンテンポラリースタイルのおしゃれな寝室 (白い壁、無垢フローリング、暖炉なし、黄色い床) のレイアウト
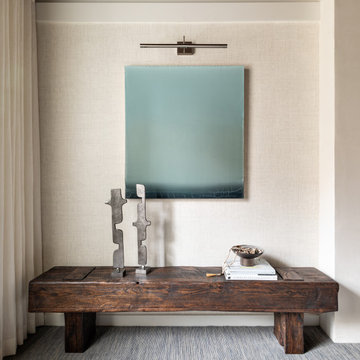
Designer Showhouse Meditation Room for The Holiday House 2019: Designed by Sara Touijer
ニューヨークにある中くらいなコンテンポラリースタイルのおしゃれな客用寝室 (白い壁、カーペット敷き、吊り下げ式暖炉、漆喰の暖炉まわり、青い床) のインテリア
ニューヨークにある中くらいなコンテンポラリースタイルのおしゃれな客用寝室 (白い壁、カーペット敷き、吊り下げ式暖炉、漆喰の暖炉まわり、青い床) のインテリア
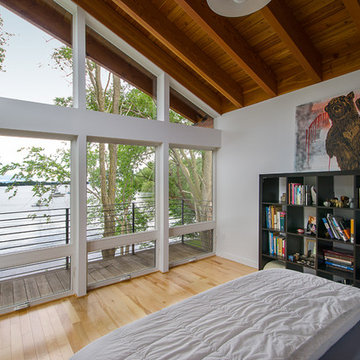
Photo by Carolyn Bates
バーリントンにある中くらいなコンテンポラリースタイルのおしゃれな主寝室 (白い壁、淡色無垢フローリング、黄色い床) のインテリア
バーリントンにある中くらいなコンテンポラリースタイルのおしゃれな主寝室 (白い壁、淡色無垢フローリング、黄色い床) のインテリア
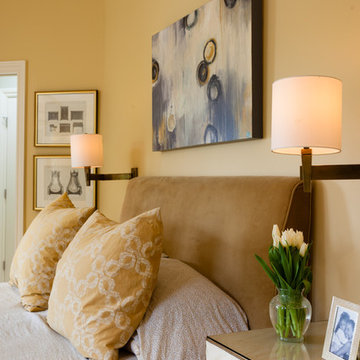
Master Bedroom Retreat
Anne C. Norton, Interior Designer
AND Interior Designs Studio
San Francisco Bay Area
www.anddesigns.com
サンフランシスコにある中くらいなコンテンポラリースタイルのおしゃれな主寝室 (黄色い壁、カーペット敷き、暖炉なし、黄色い床) のインテリア
サンフランシスコにある中くらいなコンテンポラリースタイルのおしゃれな主寝室 (黄色い壁、カーペット敷き、暖炉なし、黄色い床) のインテリア
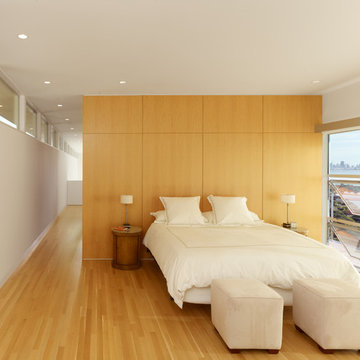
Photography by Cesar Rubio
サンフランシスコにあるコンテンポラリースタイルのおしゃれな寝室 (白い壁、無垢フローリング、黄色い床) のレイアウト
サンフランシスコにあるコンテンポラリースタイルのおしゃれな寝室 (白い壁、無垢フローリング、黄色い床) のレイアウト
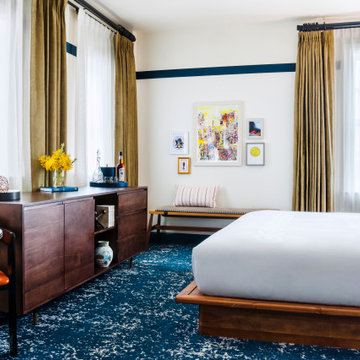
Artwork Consultant: Paradigm Gallery + Studio
Photo Credit: Eric Laignel
Designer: SLDesign
Architect: SM+P Architects
ボルチモアにあるコンテンポラリースタイルのおしゃれな寝室 (白い壁、カーペット敷き、青い床)
ボルチモアにあるコンテンポラリースタイルのおしゃれな寝室 (白い壁、カーペット敷き、青い床)
コンテンポラリースタイルの寝室 (青い床、紫の床、黄色い床、白い壁、黄色い壁) の写真
1
