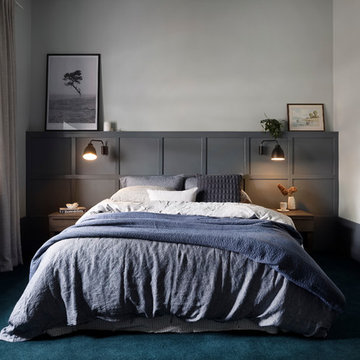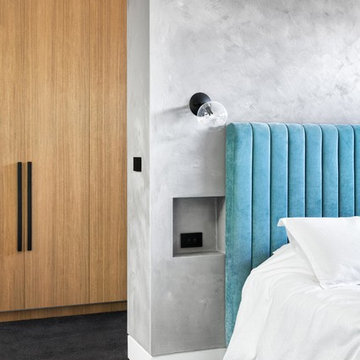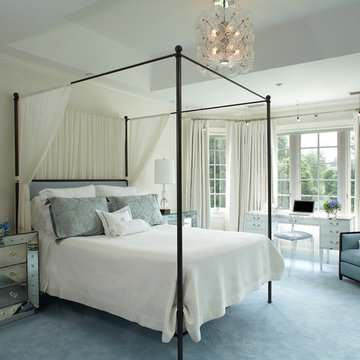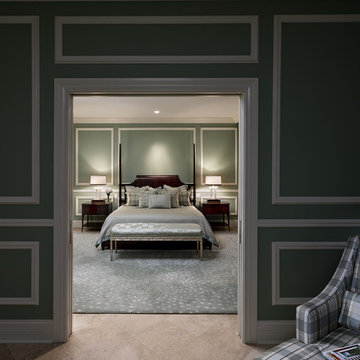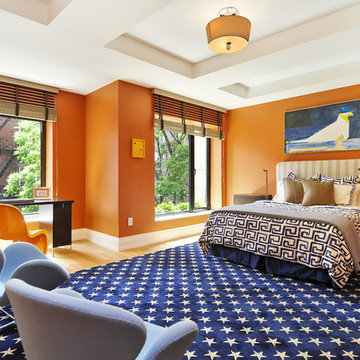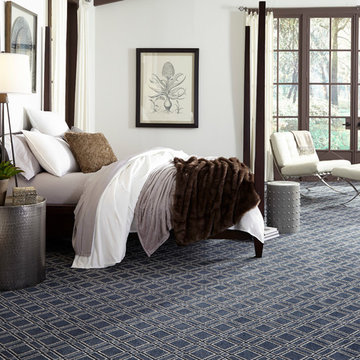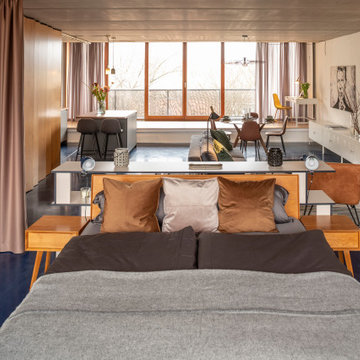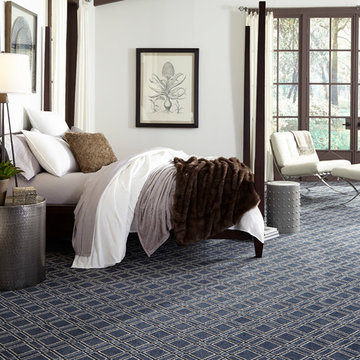広いコンテンポラリースタイルの寝室 (青い床、緑の床) の写真
絞り込み:
資材コスト
並び替え:今日の人気順
写真 1〜20 枚目(全 104 枚)
1/5
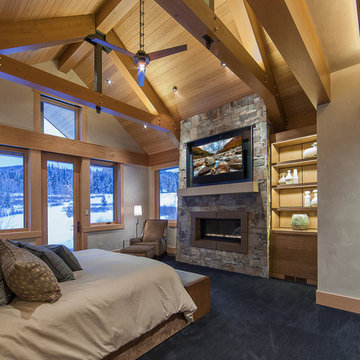
Design by: Kelly & Stone Architects
Contractor: Dover Development & Const. Cabinetry by: Fedewa Custom Works
Photo by: Tim Stone Photography
デンバーにある広いコンテンポラリースタイルのおしゃれな主寝室 (ベージュの壁、カーペット敷き、標準型暖炉、石材の暖炉まわり、青い床) のレイアウト
デンバーにある広いコンテンポラリースタイルのおしゃれな主寝室 (ベージュの壁、カーペット敷き、標準型暖炉、石材の暖炉まわり、青い床) のレイアウト
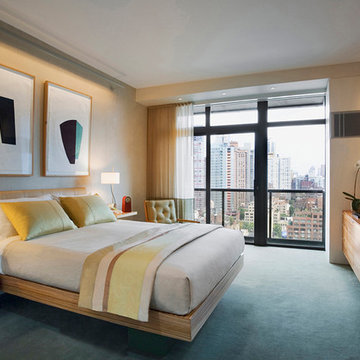
Albert Vecerka/Esto
ニューヨークにある広いコンテンポラリースタイルのおしゃれな主寝室 (ベージュの壁、カーペット敷き、暖炉なし、青い床)
ニューヨークにある広いコンテンポラリースタイルのおしゃれな主寝室 (ベージュの壁、カーペット敷き、暖炉なし、青い床)
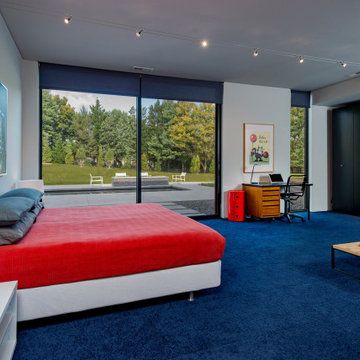
Walker Road Great Falls, Virginia modern family home kids room interior design. Photo by William MacCollum.
ワシントンD.C.にある広いコンテンポラリースタイルのおしゃれな客用寝室 (白い壁、カーペット敷き、青い床、折り上げ天井) のインテリア
ワシントンD.C.にある広いコンテンポラリースタイルのおしゃれな客用寝室 (白い壁、カーペット敷き、青い床、折り上げ天井) のインテリア
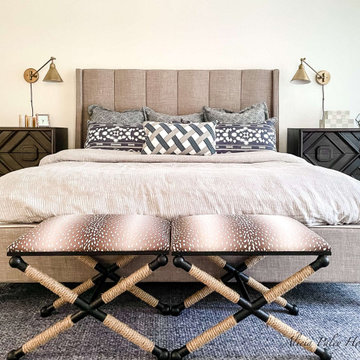
Primary bedroom update for a single dad.
ロサンゼルスにある広いコンテンポラリースタイルのおしゃれな主寝室 (白い壁、カーペット敷き、青い床)
ロサンゼルスにある広いコンテンポラリースタイルのおしゃれな主寝室 (白い壁、カーペット敷き、青い床)
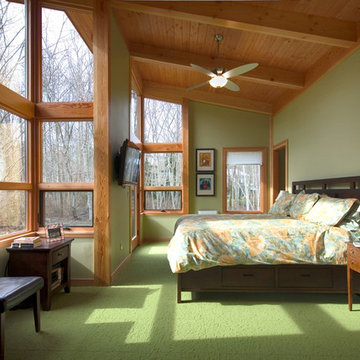
Location: Whidbey Island, WA
Photography by Dale Lang
シアトルにある広いコンテンポラリースタイルのおしゃれな主寝室 (緑の壁、カーペット敷き、暖炉なし、緑の床) のレイアウト
シアトルにある広いコンテンポラリースタイルのおしゃれな主寝室 (緑の壁、カーペット敷き、暖炉なし、緑の床) のレイアウト
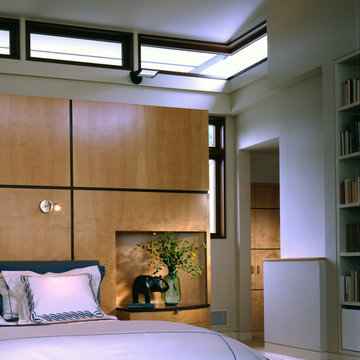
We gutted the existing home and added a new front entry, raised the ceiling for a new master suite, filled the back of the home with large panels of sliding doors and windows and designed the new pool, spa, terraces and entry motor court.
Dave Reilly: Project Architect
Tim Macdonald- Interior Decorator- Timothy Macdonald Interiors, NYC.
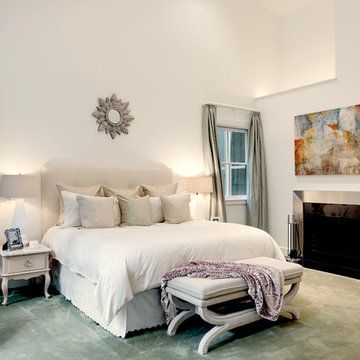
アトランタにある広いコンテンポラリースタイルのおしゃれな主寝室 (白い壁、カーペット敷き、標準型暖炉、金属の暖炉まわり、緑の床)
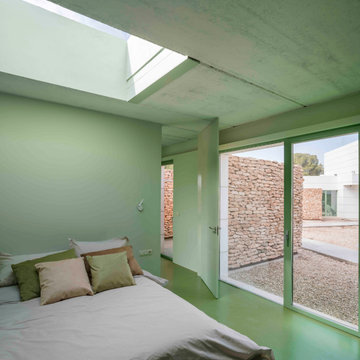
Vista del dormitorio con la gran vidriera hacia el exterior.
他の地域にある広いコンテンポラリースタイルのおしゃれな主寝室 (緑の壁、コンクリートの床、緑の床) のインテリア
他の地域にある広いコンテンポラリースタイルのおしゃれな主寝室 (緑の壁、コンクリートの床、緑の床) のインテリア
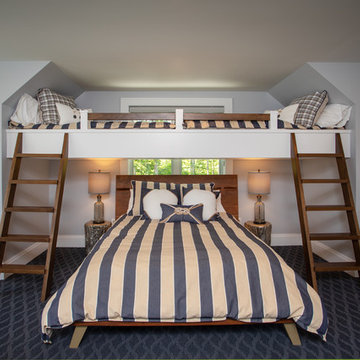
Our clients had been looking for property on Crooked Lake for years and years. In their search, the stumbled upon a beautiful parcel with a fantastic, elevated view of basically the entire lake. Once they had the location, they found a builder to work with and that was Harbor View Custom Builders. From their they were referred to us for their design needs. It was our pleasure to help our client design a beautiful, two story vacation home. They were looking for an architectural style consistent with Northern Michigan cottages, but they also wanted a contemporary flare. The finished product is just over 3,800 s.f and includes three bedrooms, a bunk room, 4 bathrooms, home bar, three fireplaces and a finished bonus room over the garage complete with a bathroom and sleeping accommodations.
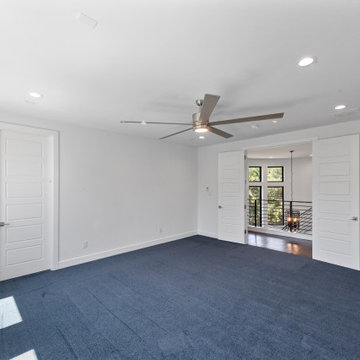
Sprawling Estate with outdoor living on main level and master balcony.
3 Fireplaces.
4 Car Garage - 2 car attached to house, 2 car detached with work area and bathroom and glass garage doors
Billiards Room.
Cozy Den.
Large Laundry.
Tree lined canopy of mature trees driveway.
.
.
.
#texasmodern #texashomes #contemporary #oakpointhomes #littleelmhomes #oakpointbuilder #modernbuilder #custombuilder #builder #customhome #texasbuilder #salcedohomes #builtbysalcedo #texasmodern #dreamdesignbuild #foreverhome #dreamhome #gatesatwatersedge
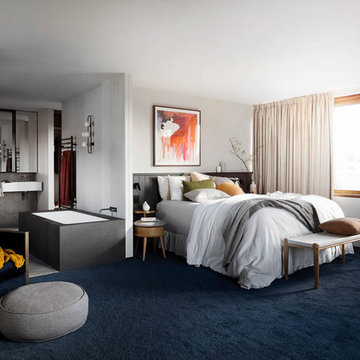
Open concept Master Suite by MAYD
www.mayd.com.au
Photography by Dylan James Photography
メルボルンにある広いコンテンポラリースタイルのおしゃれな主寝室 (グレーの壁、カーペット敷き、暖炉なし、青い床) のインテリア
メルボルンにある広いコンテンポラリースタイルのおしゃれな主寝室 (グレーの壁、カーペット敷き、暖炉なし、青い床) のインテリア
広いコンテンポラリースタイルの寝室 (青い床、緑の床) の写真
1
