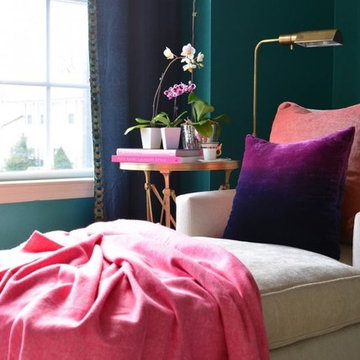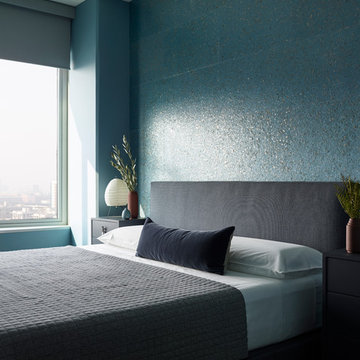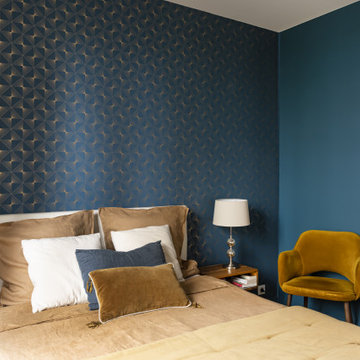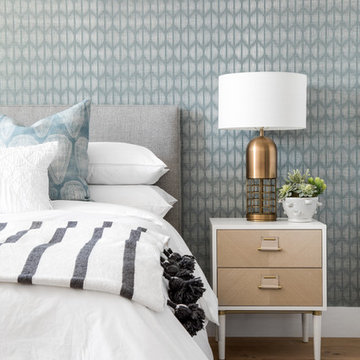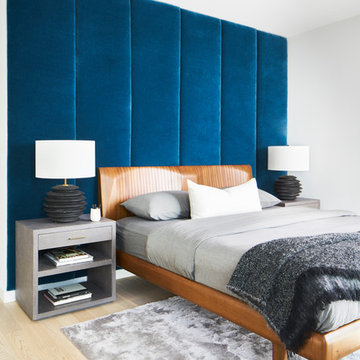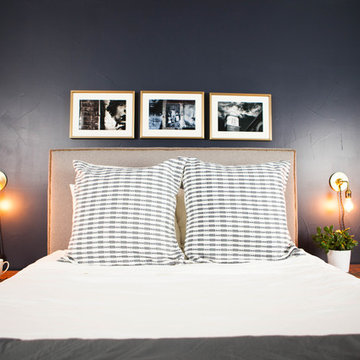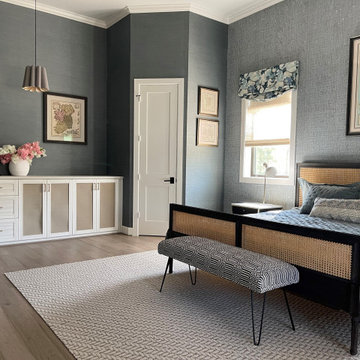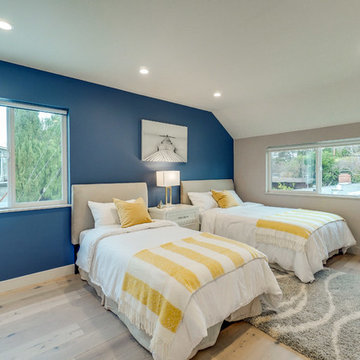コンテンポラリースタイルの客用寝室 (ベージュの床、茶色い床、青い壁) の写真
絞り込み:
資材コスト
並び替え:今日の人気順
写真 1〜20 枚目(全 388 枚)

This property was completely gutted and redesigned into a single family townhouse. After completing the construction of the house I staged the furniture, lighting and decor. Staging is a new service that my design studio is now offering.
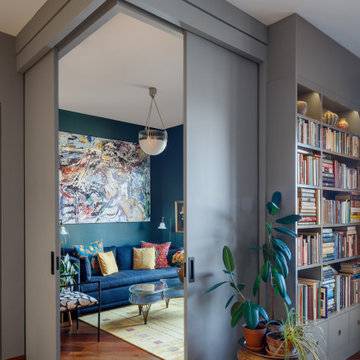
How do you solve housing overnight guests in a small apartment?
A bedroom that dissolves open. Two oversized pocket doors turn the living room into a bedroom. A cozy room
without dedicating precious square footage to occasional guests. We leveled the floors of this landmark Brooklyn condo to ensure the doors would slide effortlessly.
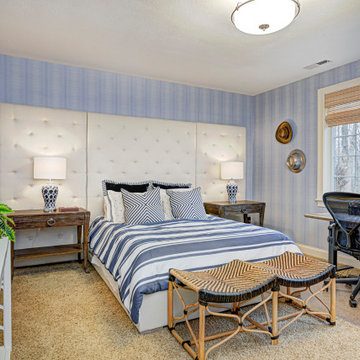
This home renovation project transformed unused, unfinished spaces into vibrant living areas. Each exudes elegance and sophistication, offering personalized design for unforgettable family moments.
This bedroom is adorned with soothing blue and white hues that evoke a sense of serenity. The tasteful wallpaper complements the cozy bed, while the study table by the window offers a perfect spot for contemplation and creativity.
Project completed by Wendy Langston's Everything Home interior design firm, which serves Carmel, Zionsville, Fishers, Westfield, Noblesville, and Indianapolis.
For more about Everything Home, see here: https://everythinghomedesigns.com/
To learn more about this project, see here: https://everythinghomedesigns.com/portfolio/fishers-chic-family-home-renovation/

Practically every aspect of this home was worked on by the time we completed remodeling this Geneva lakefront property. We added an addition on top of the house in order to make space for a lofted bunk room and bathroom with tiled shower, which allowed additional accommodations for visiting guests. This house also boasts five beautiful bedrooms including the redesigned master bedroom on the second level.
The main floor has an open concept floor plan that allows our clients and their guests to see the lake from the moment they walk in the door. It is comprised of a large gourmet kitchen, living room, and home bar area, which share white and gray color tones that provide added brightness to the space. The level is finished with laminated vinyl plank flooring to add a classic feel with modern technology.
When looking at the exterior of the house, the results are evident at a single glance. We changed the siding from yellow to gray, which gave the home a modern, classy feel. The deck was also redone with composite wood decking and cable railings. This completed the classic lake feel our clients were hoping for. When the project was completed, we were thrilled with the results!
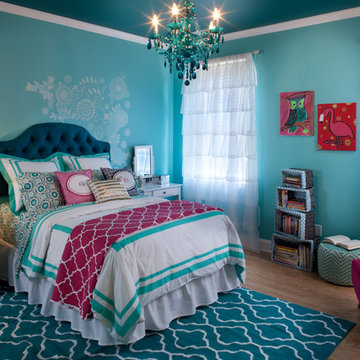
I was hired by the parents of a soon-to-be teenage girl turning 13 years-old. They wanted to remodel her bedroom from a young girls room to a teenage room. This project was a joy and a dream to work on! I got the opportunity to channel my inner child. I wanted to design a space that she would love to sleep in, entertain, hangout, do homework, and lounge in.
The first step was to interview her so that she would feel like she was a part of the process and the decision making. I asked her what was her favorite color, what was her favorite print, her favorite hobbies, if there was anything in her room she wanted to keep, and her style.
The second step was to go shopping with her and once that process started she was thrilled. One of the challenges for me was making sure I was able to give her everything she wanted. The other challenge was incorporating her favorite pattern-- zebra print. I decided to bring it into the room in small accent pieces where it was previously the dominant pattern throughout her room. The color palette went from light pink to her favorite color teal with pops of fuchsia. I wanted to make the ceiling a part of the design so I painted it a deep teal and added a beautiful teal glass and crystal chandelier to highlight it. Her room became a private oasis away from her parents where she could escape to. In the end we gave her everything she wanted.
Photography by Haigwood Studios
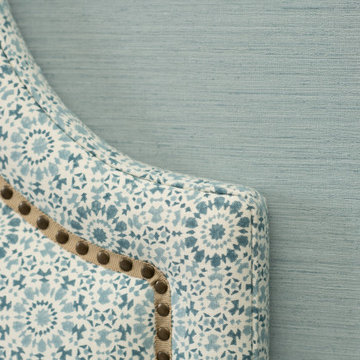
This project included a complete refurbishment of the guest bedroom.
My client wanted to create a peaceful retreat for guests. I suggested a calm blue colour scheme and designed an exquisite bespoke headboard and cushions. I sourced a new bed and sumptuous accessories including bedside tables, lamps and a throw and beautiful linen sheers to match the existing curtains. The joinery from Inteka Limited was spray painted to match the textured wallpaper.
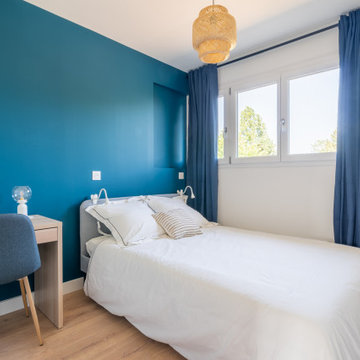
Déplacement de la cuisine dans la pièce de vie lumineuse pour créer cette chambre supplémentaire avec rangements intégrés.
Rénovation complète pour ce logement de 60m2
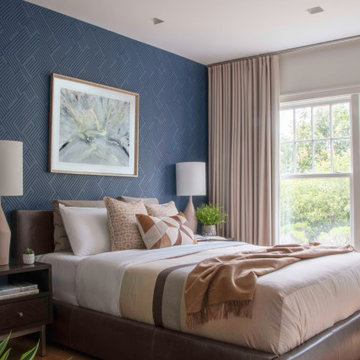
Juxtaposing modern silhouettes with traditional coastal textures, this Cape Cod condo strikes the perfect balance. Neutral tones in the common area are accented by pops of orange and yellow. A geometric navy wallcovering in the guest bedroom nods to ocean currents while an unexpected powder room print is sure to catch your eye.
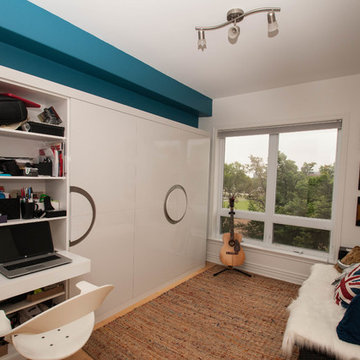
This beautiful high gloss unit is a perfect solution to a small space that needs to act like a home office, guest bedroom, and relaxation room.
This beautiful high gloss unit is a perfect solution to a small space that needs to act like a home office, guest bedroom, and relaxation room.
This high gloss contemporary wall unit is a perfect solution to a small space that needs to act like a home office, guest bedroom, and relaxation room.
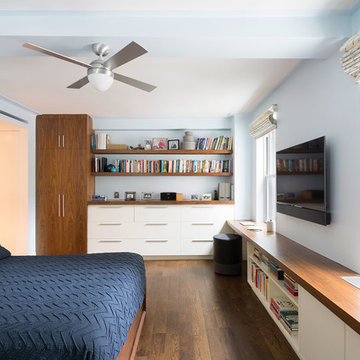
Guest Bedroom - This project features a lot of custom Mill work and this bedroom is a perfect example for that. Built in Walnut desk and radiator covers incorporating book shelves for extra storage space. A built in dresser and thick Walnut shelves make this room a dreamy guest bedroom.
Photography by: Bilyana Dimitrova
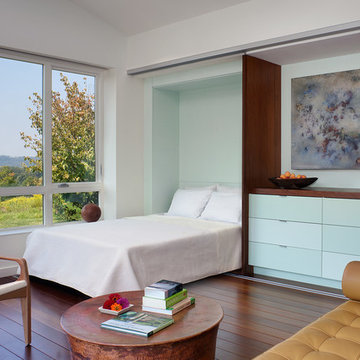
Peter Peirce
ブリッジポートにある小さなコンテンポラリースタイルのおしゃれな客用寝室 (青い壁、濃色無垢フローリング、暖炉なし、茶色い床) のインテリア
ブリッジポートにある小さなコンテンポラリースタイルのおしゃれな客用寝室 (青い壁、濃色無垢フローリング、暖炉なし、茶色い床) のインテリア
コンテンポラリースタイルの客用寝室 (ベージュの床、茶色い床、青い壁) の写真
1
