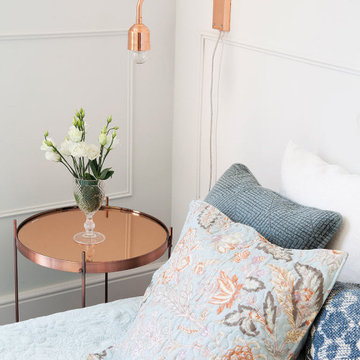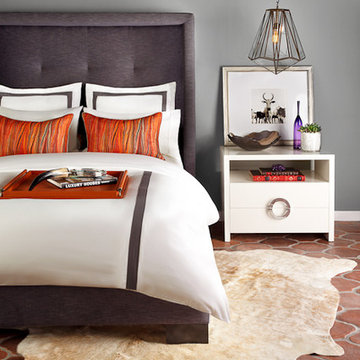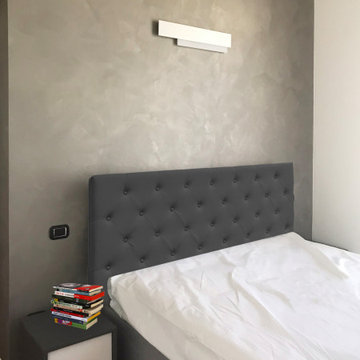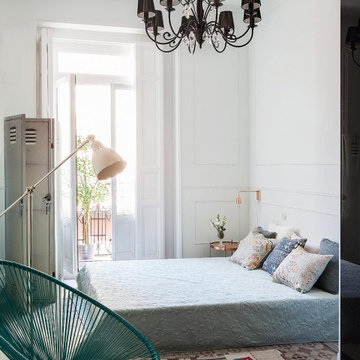コンテンポラリースタイルの寝室 (テラコッタタイルの床、グレーの壁) の写真
絞り込み:
資材コスト
並び替え:今日の人気順
写真 1〜8 枚目(全 8 枚)
1/4
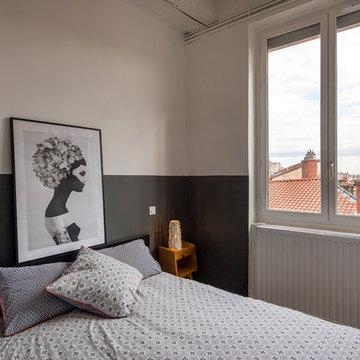
Pascal Simonin
リヨンにあるコンテンポラリースタイルのおしゃれな主寝室 (グレーの壁、テラコッタタイルの床) のインテリア
リヨンにあるコンテンポラリースタイルのおしゃれな主寝室 (グレーの壁、テラコッタタイルの床) のインテリア
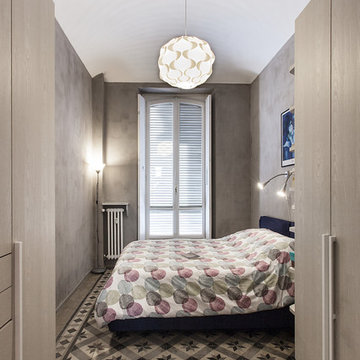
Fotografo: Tommaso Buzzi
トゥーリンにある小さなコンテンポラリースタイルのおしゃれな主寝室 (グレーの壁、テラコッタタイルの床、マルチカラーの床) のインテリア
トゥーリンにある小さなコンテンポラリースタイルのおしゃれな主寝室 (グレーの壁、テラコッタタイルの床、マルチカラーの床) のインテリア
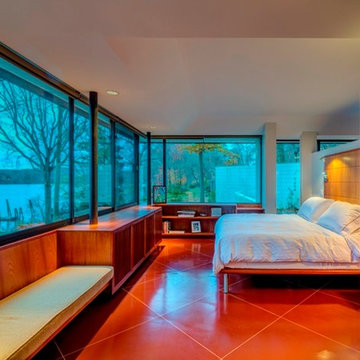
Cathedral ceilings and seamless cabinetry complement this kitchen’s river view
The low ceilings in this ’70s contemporary were a nagging issue for the 6-foot-8 homeowner. Plus, drab interiors failed to do justice to the home’s Connecticut River view.
By raising ceilings and removing non-load-bearing partitions, architect Christopher Arelt was able to create a cathedral-within-a-cathedral structure in the kitchen, dining and living area. Decorative mahogany rafters open the space’s height, introduce a warmer palette and create a welcoming framework for light.
The homeowner, a Frank Lloyd Wright fan, wanted to emulate the famed architect’s use of reddish-brown concrete floors, and the result further warmed the interior. “Concrete has a connotation of cold and industrial but can be just the opposite,” explains Arelt.
Clunky European hardware was replaced by hidden pivot hinges, and outside cabinet corners were mitered so there is no evidence of a drawer or door from any angle.
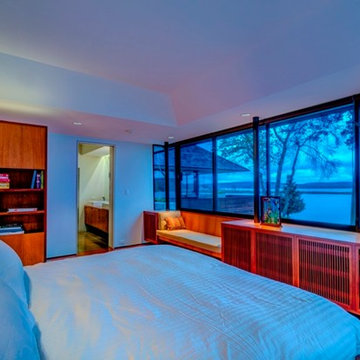
Cathedral ceilings and seamless cabinetry complement this kitchen’s river view
The low ceilings in this ’70s contemporary were a nagging issue for the 6-foot-8 homeowner. Plus, drab interiors failed to do justice to the home’s Connecticut River view.
By raising ceilings and removing non-load-bearing partitions, architect Christopher Arelt was able to create a cathedral-within-a-cathedral structure in the kitchen, dining and living area. Decorative mahogany rafters open the space’s height, introduce a warmer palette and create a welcoming framework for light.
The homeowner, a Frank Lloyd Wright fan, wanted to emulate the famed architect’s use of reddish-brown concrete floors, and the result further warmed the interior. “Concrete has a connotation of cold and industrial but can be just the opposite,” explains Arelt.
Clunky European hardware was replaced by hidden pivot hinges, and outside cabinet corners were mitered so there is no evidence of a drawer or door from any angle.
コンテンポラリースタイルの寝室 (テラコッタタイルの床、グレーの壁) の写真
1
