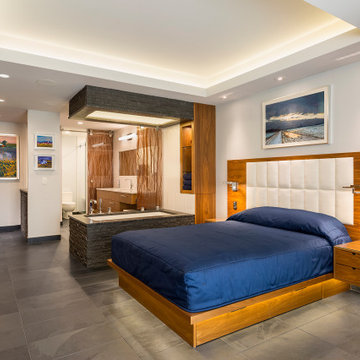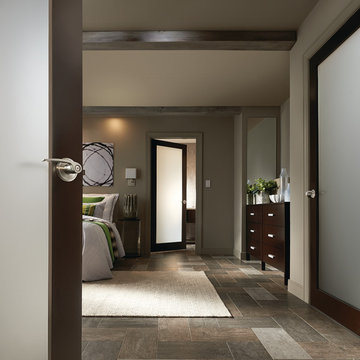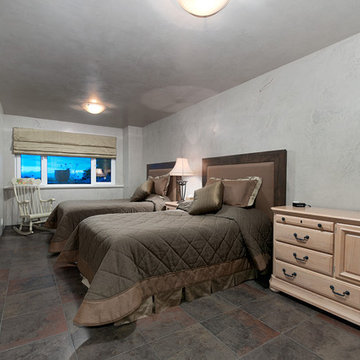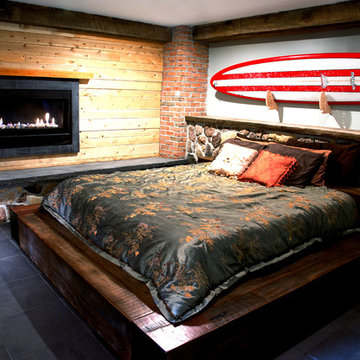コンテンポラリースタイルの寝室 (スレートの床、グレーの壁) の写真
絞り込み:
資材コスト
並び替え:今日の人気順
写真 1〜13 枚目(全 13 枚)
1/4
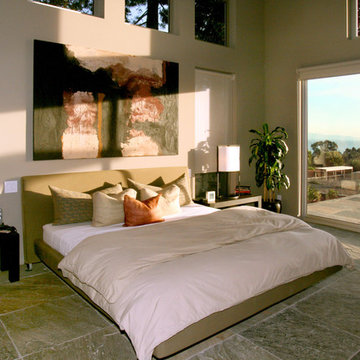
Photos by Kristi Zufall, www.stellamedia.com
サンフランシスコにあるコンテンポラリースタイルのおしゃれな主寝室 (グレーの壁、スレートの床) のレイアウト
サンフランシスコにあるコンテンポラリースタイルのおしゃれな主寝室 (グレーの壁、スレートの床) のレイアウト
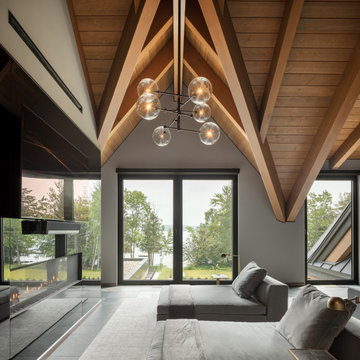
This 10,000 + sq ft timber frame home is stunningly located on the shore of Lake Memphremagog, QC. The kitchen and family room set the scene for the space and draw guests into the dining area. The right wing of the house boasts a 32 ft x 43 ft great room with vaulted ceiling and built in bar. The main floor also has access to the four car garage, along with a bathroom, mudroom and large pantry off the kitchen.
On the the second level, the 18 ft x 22 ft master bedroom is the center piece. This floor also houses two more bedrooms, a laundry area and a bathroom. Across the walkway above the garage is a gym and three ensuite bedooms with one featuring its own mezzanine.
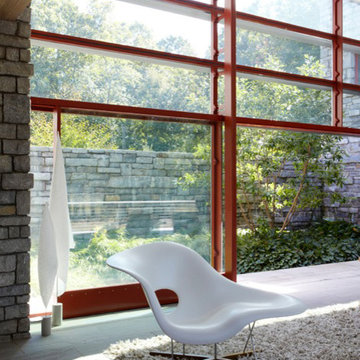
Frank de Biasi Interiors
ニューヨークにある広いコンテンポラリースタイルのおしゃれな主寝室 (グレーの壁、スレートの床) のレイアウト
ニューヨークにある広いコンテンポラリースタイルのおしゃれな主寝室 (グレーの壁、スレートの床) のレイアウト
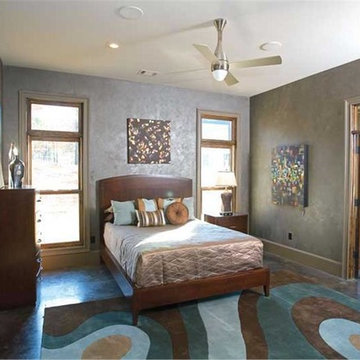
The main-floor master suite and sanctuary includes large walk-in closet and luxurious master bathroom.
ニューヨークにある広いコンテンポラリースタイルのおしゃれな主寝室 (グレーの壁、スレートの床、暖炉なし)
ニューヨークにある広いコンテンポラリースタイルのおしゃれな主寝室 (グレーの壁、スレートの床、暖炉なし)
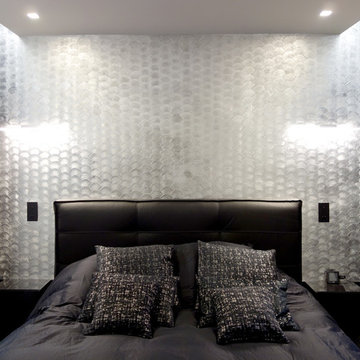
Chambre avec un décor d'écailles en feuilles d'aluminium, technique d'enduit avec dessin en empreintes et feuilles d'aluminium brossées.
Crédit photo: Solène Eloy
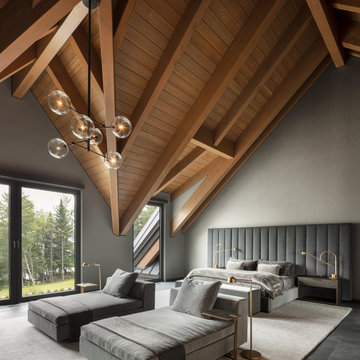
This 10,000 + sq ft timber frame home is stunningly located on the shore of Lake Memphremagog, QC. The kitchen and family room set the scene for the space and draw guests into the dining area. The right wing of the house boasts a 32 ft x 43 ft great room with vaulted ceiling and built in bar. The main floor also has access to the four car garage, along with a bathroom, mudroom and large pantry off the kitchen.
On the the second level, the 18 ft x 22 ft master bedroom is the center piece. This floor also houses two more bedrooms, a laundry area and a bathroom. Across the walkway above the garage is a gym and three ensuite bedooms with one featuring its own mezzanine.
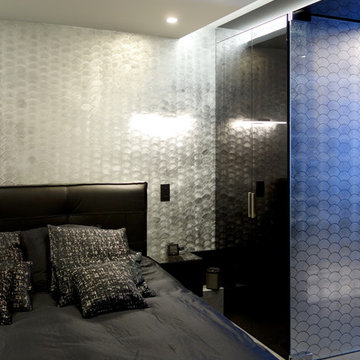
Porte en verre avec un décor d'écailles en feuilles d'aluminium, technique du verre églomisé.
Mur avec un décor d'écailles en enduit et empreintes, et feuilles d'aluminium brossées.
Crédit photo: Solène Eloy
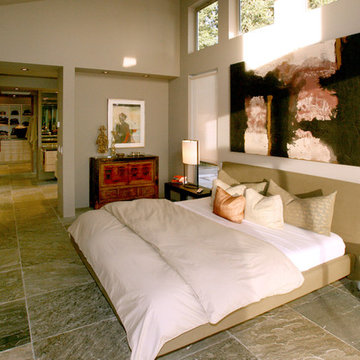
Photos by Kristi Zufall, www.stellamedia.com
サンフランシスコにあるコンテンポラリースタイルのおしゃれな主寝室 (グレーの壁、スレートの床)
サンフランシスコにあるコンテンポラリースタイルのおしゃれな主寝室 (グレーの壁、スレートの床)
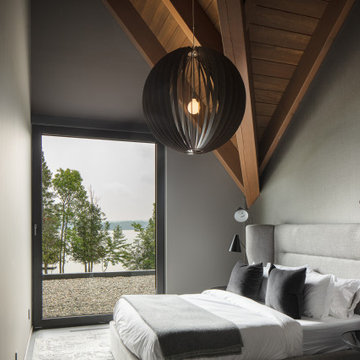
This 10,000 + sq ft timber frame home is stunningly located on the shore of Lake Memphremagog, QC. The kitchen and family room set the scene for the space and draw guests into the dining area. The right wing of the house boasts a 32 ft x 43 ft great room with vaulted ceiling and built in bar. The main floor also has access to the four car garage, along with a bathroom, mudroom and large pantry off the kitchen.
On the the second level, the 18 ft x 22 ft master bedroom is the center piece. This floor also houses two more bedrooms, a laundry area and a bathroom. Across the walkway above the garage is a gym and three ensuite bedooms with one featuring its own mezzanine.
コンテンポラリースタイルの寝室 (スレートの床、グレーの壁) の写真
1
