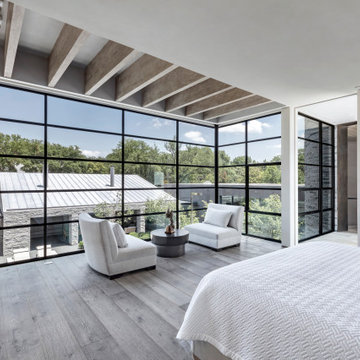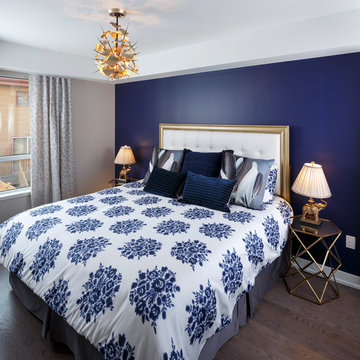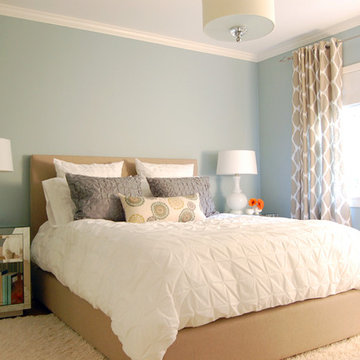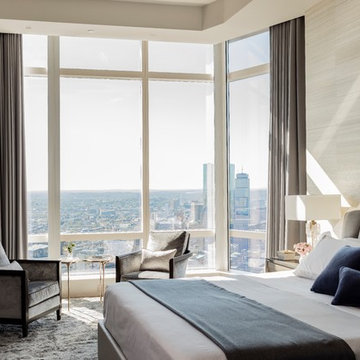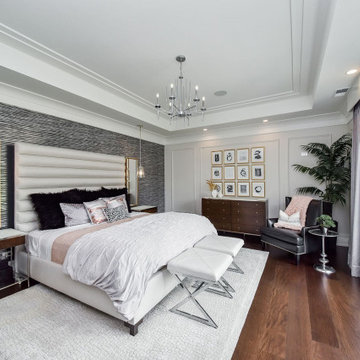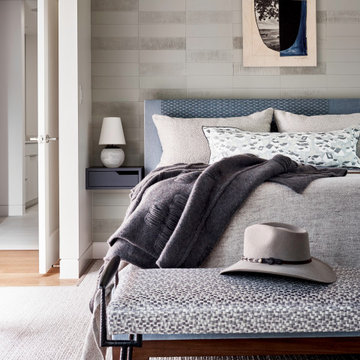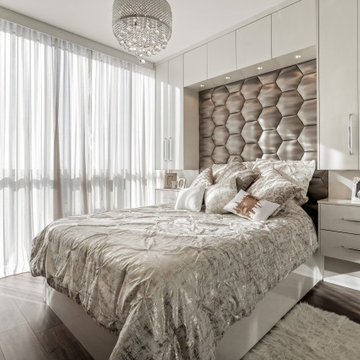コンテンポラリースタイルの寝室 (無垢フローリング、青い壁、グレーの壁、黄色い壁) の写真
絞り込み:
資材コスト
並び替え:今日の人気順
写真 81〜100 枚目(全 4,362 枚)
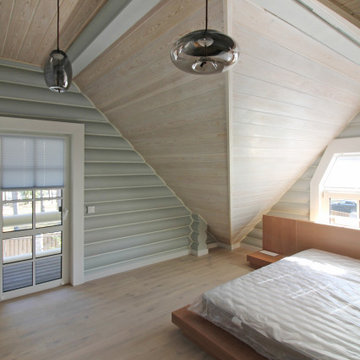
サンクトペテルブルクにある広いコンテンポラリースタイルのおしゃれな主寝室 (グレーの壁、無垢フローリング、ベージュの床、板張り天井、板張り壁)
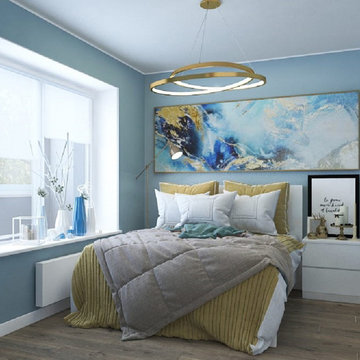
Проект типовой трехкомнатной квартиры I-515/9М с перепланировкой для молодой девушки стоматолога. Санузел расширили за счет коридора. Вход в кухню организовали из проходной гостиной. В гостиной использовали мебель трансформер, в которой диван прячется под полноценную кровать, не занимая дополнительного места. Детскую спроектировали на вырост, с учетом рождения детей. На балконе организовали места для хранения и лаунж - зону, в виде кресел-гамаков, которые можно легко снять, убрать, постирать.
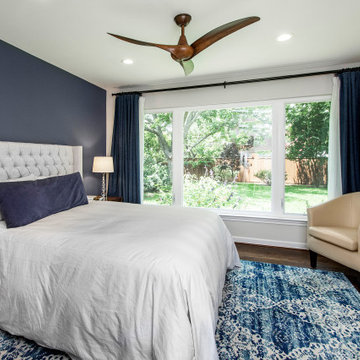
Our clients came to us because they were tired of looking at the side of their neighbor’s house from their master bedroom window! Their 1959 Dallas home had worked great for them for years, but it was time for an update and reconfiguration to make it more functional for their family.
They were looking to open up their dark and choppy space to bring in as much natural light as possible in both the bedroom and bathroom. They knew they would need to reconfigure the master bathroom and bedroom to make this happen. They were thinking the current bedroom would become the bathroom, but they weren’t sure where everything else would go.
This is where we came in! Our designers were able to create their new floorplan and show them a 3D rendering of exactly what the new spaces would look like.
The space that used to be the master bedroom now consists of the hallway into their new master suite, which includes a new large walk-in closet where the washer and dryer are now located.
From there, the space flows into their new beautiful, contemporary bathroom. They decided that a bathtub wasn’t important to them but a large double shower was! So, the new shower became the focal point of the bathroom. The new shower has contemporary Marine Bone Electra cement hexagon tiles and brushed bronze hardware. A large bench, hidden storage, and a rain shower head were must-have features. Pure Snow glass tile was installed on the two side walls while Carrara Marble Bianco hexagon mosaic tile was installed for the shower floor.
For the main bathroom floor, we installed a simple Yosemite tile in matte silver. The new Bellmont cabinets, painted naval, are complemented by the Greylac marble countertop and the Brainerd champagne bronze arched cabinet pulls. The rest of the hardware, including the faucet, towel rods, towel rings, and robe hooks, are Delta Faucet Trinsic, in a classic champagne bronze finish. To finish it off, three 14” Classic Possini Euro Ludlow wall sconces in burnished brass were installed between each sheet mirror above the vanity.
In the space that used to be the master bathroom, all of the furr downs were removed. We replaced the existing window with three large windows, opening up the view to the backyard. We also added a new door opening up into the main living room, which was totally closed off before.
Our clients absolutely love their cool, bright, contemporary bathroom, as well as the new wall of windows in their master bedroom, where they are now able to enjoy their beautiful backyard!
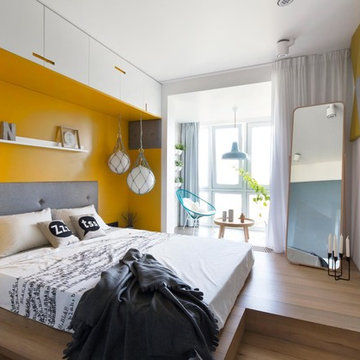
Аверкина Александра
モスクワにあるコンテンポラリースタイルのおしゃれな主寝室 (黄色い壁、無垢フローリング、茶色い床、グレーとブラウン) のレイアウト
モスクワにあるコンテンポラリースタイルのおしゃれな主寝室 (黄色い壁、無垢フローリング、茶色い床、グレーとブラウン) のレイアウト
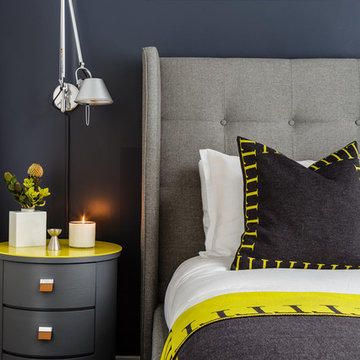
• Masculine bedroom refresh
• Custom wall treatment
• Gray tufted upholstered headboard + bed frame - provided by the client
• Nightstand tables with yellow back-painted glass table top - provided by the client; restyled by JGID; glass by Paige Glass
• Wall-mounted swing arm lighting - Artemide
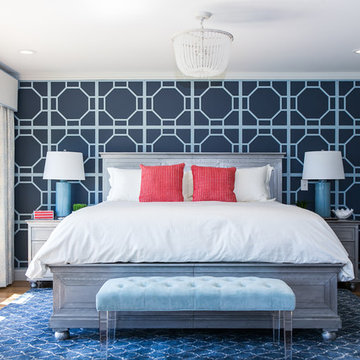
Master bedroom with a view provides a respite for homeowners. Blue and white palette peppered with a touch of red. Custom window treatments with motorized shades provide a view without the glare. Clean lines, metal-wrapped bed and custom overlay accent wall provides a nod to contemporary while anchored in traditionalism.
Photo Credit: Robyn Ivy Photography
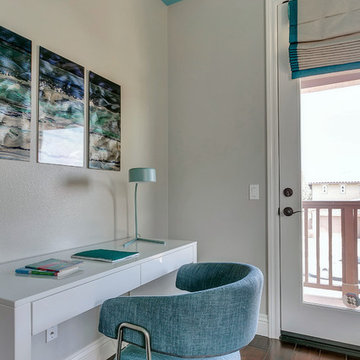
PRE-TEEN BEDROOMS
Time Frame: 6 Weeks // Budget: $10,000 // Design Fee: $2,500
Here is a small project I took on over the summer to help a past client design her young son’s bedrooms. She didn’t want to spend a lot of money, knowing that someday her boys will want to change their rooms, but also wanted to create something that they would like now, and could grow in to. She had a Feng Sui expert evaluate the space first. Going off of the expert’s advice, I came up with space plans for each room that adhered to Feng Sui. I designed the rooms based off the boy’s favorite colors. New furniture, custom window coverings, paint and decor were selected to give the boy’s each a special room of their own.
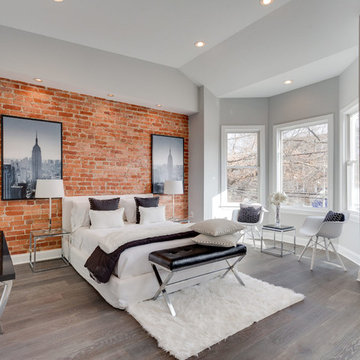
Find a Porcelanosa Showroom near you today: http://www.porcelanosa-usa.com/home/locations.aspx
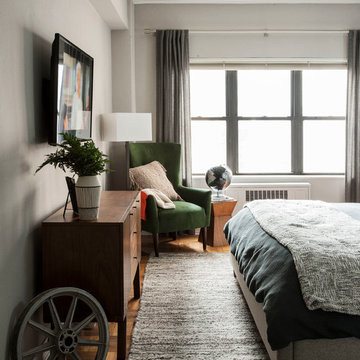
We wanted our client's bedroom to feel masculine and cozy, while enhancing the modern architecture of the space. We kept the space feeling clean and relaxing by keeping a neutral palette and adding just a few accents of bold color in the chair and bed pillow. The combination of natural woods and soft textures help make the space feel cozy and inviting, which balances nicely with the metal accents that keep it modern and fresh.
We chose to paint the wall behind his bed a dark charcoal to add richness to the space, give a sense of depth while enhancing the clean lines of the apartment's modern architecture, and to serve as a dramatic backdrop to the bed and neon which both work together to add style to the space.
Photos by Matthew Williams
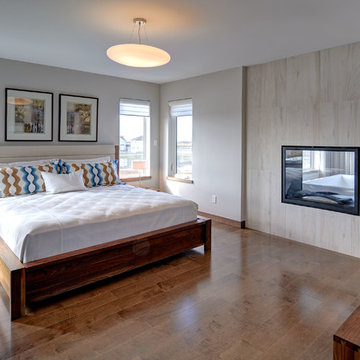
Daniel Wexler
他の地域にある広いコンテンポラリースタイルのおしゃれな主寝室 (タイルの暖炉まわり、両方向型暖炉、グレーの壁、無垢フローリング、茶色い床、グレーとブラウン) のレイアウト
他の地域にある広いコンテンポラリースタイルのおしゃれな主寝室 (タイルの暖炉まわり、両方向型暖炉、グレーの壁、無垢フローリング、茶色い床、グレーとブラウン) のレイアウト
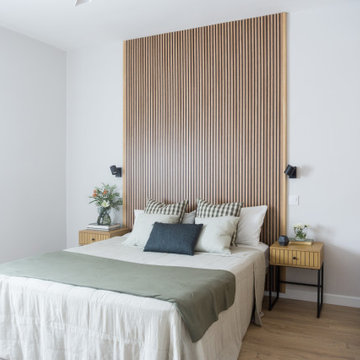
Diseño de dormitorio con palillería de roble
マドリードにある中くらいなコンテンポラリースタイルのおしゃれな主寝室 (グレーの壁、無垢フローリング、茶色い床、板張り壁、グレーと黒)
マドリードにある中くらいなコンテンポラリースタイルのおしゃれな主寝室 (グレーの壁、無垢フローリング、茶色い床、板張り壁、グレーと黒)
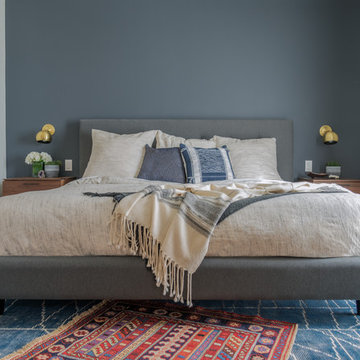
Photos by Tina Witherspoon Photography.
シアトルにある広いコンテンポラリースタイルのおしゃれな主寝室 (青い壁、無垢フローリング、暖炉なし、茶色い床、グレーとブラウン) のインテリア
シアトルにある広いコンテンポラリースタイルのおしゃれな主寝室 (青い壁、無垢フローリング、暖炉なし、茶色い床、グレーとブラウン) のインテリア
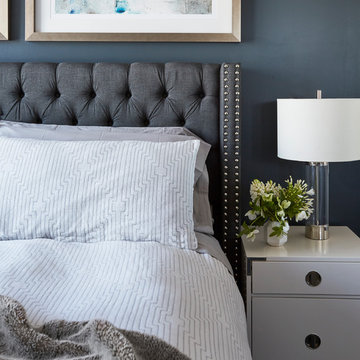
Dramatic master bedroom with a dark blue accent wall and a custom grey nail head king bed.
Photography: Michael Alan Kaskel
シカゴにある中くらいなコンテンポラリースタイルのおしゃれな主寝室 (青い壁、無垢フローリング、グレーの床) のレイアウト
シカゴにある中くらいなコンテンポラリースタイルのおしゃれな主寝室 (青い壁、無垢フローリング、グレーの床) のレイアウト
コンテンポラリースタイルの寝室 (無垢フローリング、青い壁、グレーの壁、黄色い壁) の写真
5
