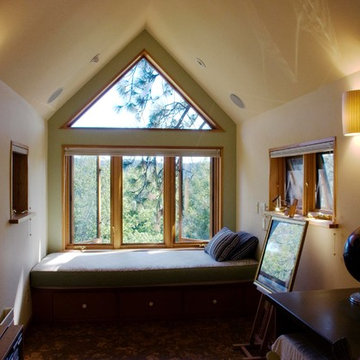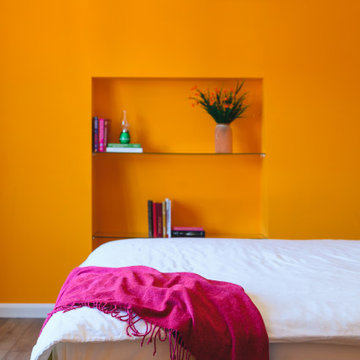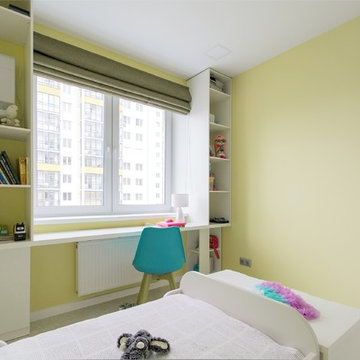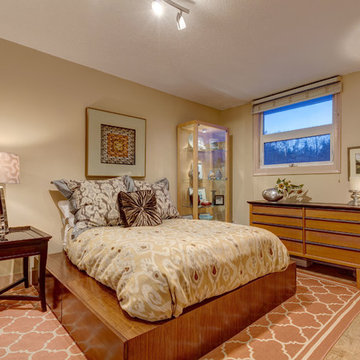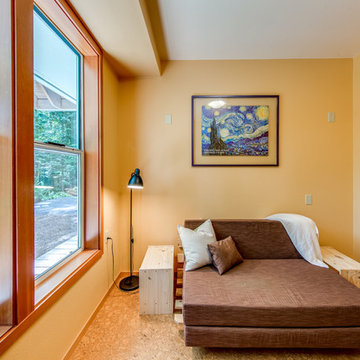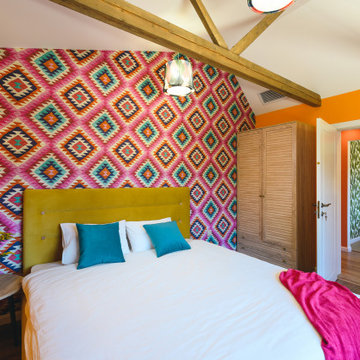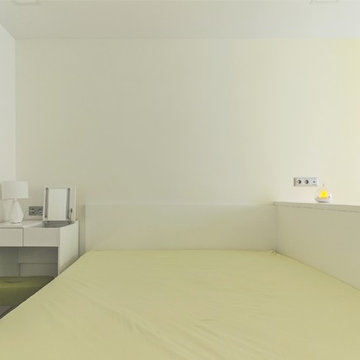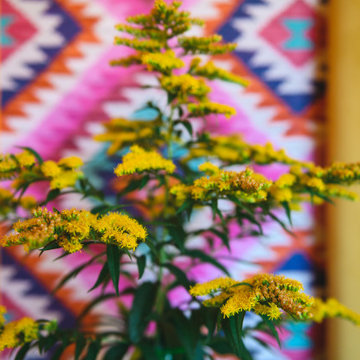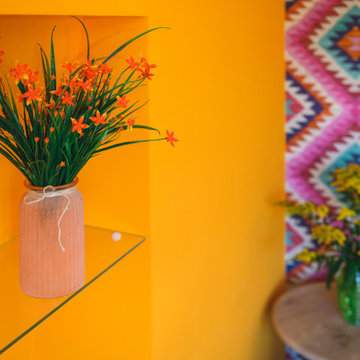コンテンポラリースタイルの寝室 (コルクフローリング、紫の壁、黄色い壁) の写真
絞り込み:
資材コスト
並び替え:今日の人気順
写真 1〜13 枚目(全 13 枚)
1/5
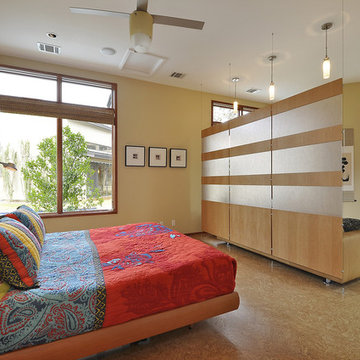
Nestled between multiple stands of Live Oak trees, the Westlake Residence is a contemporary Texas Hill Country home. The house is designed to accommodate the entire family, yet flexible in its design to be able to scale down into living only in 2,200 square feet when the children leave in several years. The home includes many state-of-the-art green features and multiple flex spaces capable of hosting large gatherings or small, intimate groups. The flow and design of the home provides for privacy from surrounding properties and streets, as well as to focus all of the entertaining to the center of the home. Finished in late 2006, the home features Icynene insulation, cork floors and thermal chimneys to exit warm air in the expansive family room.
Photography by Allison Cartwright
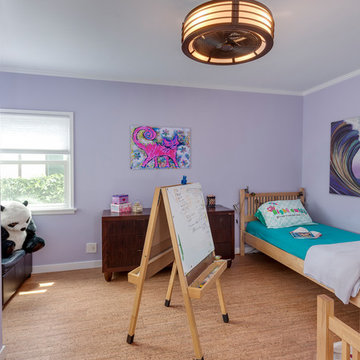
This colorful Contemporary design / build project started as an Addition but included new cork flooring and painting throughout the home. The Kitchen also included the creation of a new pantry closet with wire shelving and the Family Room was converted into a beautiful Library with space for the whole family. The homeowner has a passion for picking paint colors and enjoyed selecting the colors for each room. The home is now a bright mix of modern trends such as the barn doors and chalkboard surfaces contrasted by classic LA touches such as the detail surrounding the Living Room fireplace. The Master Bedroom is now a Master Suite complete with high-ceilings making the room feel larger and airy. Perfect for warm Southern California weather! Speaking of the outdoors, the sliding doors to the green backyard ensure that this white room still feels as colorful as the rest of the home. The Master Bathroom features bamboo cabinetry with his and hers sinks. The light blue walls make the blue and white floor really pop. The shower offers the homeowners a bench and niche for comfort and sliding glass doors and subway tile for style. The Library / Family Room features custom built-in bookcases, barn door and a window seat; a readers dream! The Children’s Room and Dining Room both received new paint and flooring as part of their makeover. However the Children’s Bedroom also received a new closet and reading nook. The fireplace in the Living Room was made more stylish by painting it to match the walls – one of the only white spaces in the home! However the deep blue accent wall with floating shelves ensure that guests are prepared to see serious pops of color throughout the rest of the home. The home features art by Drica Lobo ( https://www.dricalobo.com/home)
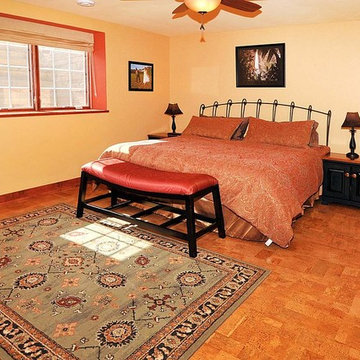
Photo By: Bill Alexander.
This Lower Level Bedroom has oversized full windows, a cork floor and plenty of space.
ミルウォーキーにある中くらいなコンテンポラリースタイルのおしゃれな客用寝室 (黄色い壁、コルクフローリング、暖炉なし) のレイアウト
ミルウォーキーにある中くらいなコンテンポラリースタイルのおしゃれな客用寝室 (黄色い壁、コルクフローリング、暖炉なし) のレイアウト
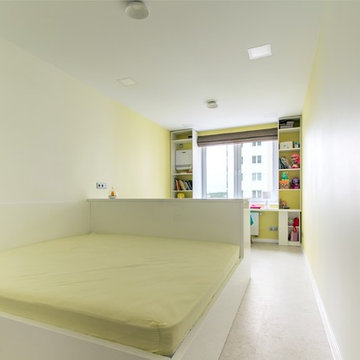
Реализованная спальня, совмещенная с детской, для семейной пары с ребенком 4 лет.
Спальня родителей на первые несколько лет будет совмещать в себе и детскую зону для маленького ребенка. А когда ребенок переедет в основную детскую, то это место будет отдано для отдыха родителей, поставив пару кресел.
Зонирование помимо мебели поддержано с помощью градиентной покраски стен.
Для личных вещей предусмотрено хранение в комодной части родительской кровати.
Вся мебель выполнена на заказ по нашим чертежам.
コンテンポラリースタイルの寝室 (コルクフローリング、紫の壁、黄色い壁) の写真
1
