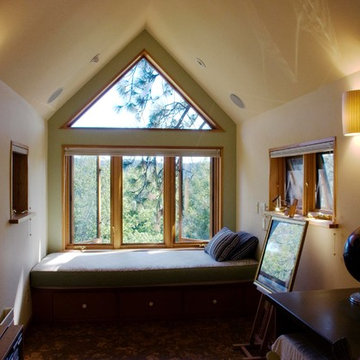コンテンポラリースタイルのロフト寝室 (コルクフローリング、スレートの床) の写真
絞り込み:
資材コスト
並び替え:今日の人気順
写真 1〜6 枚目(全 6 枚)
1/5
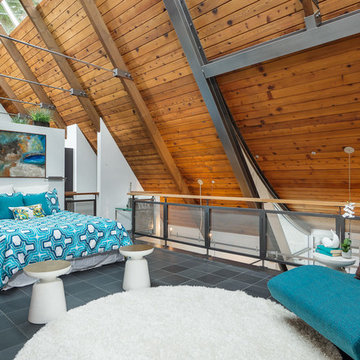
http://www.A dramatic chalet made of steel and glass. Designed by Sandler-Kilburn Architects, it is awe inspiring in its exquisitely modern reincarnation. Custom walnut cabinets frame the kitchen, a Tulikivi soapstone fireplace separates the space, a stainless steel Japanese soaking tub anchors the master suite. For the car aficionado or artist, the steel and glass garage is a delight and has a separate meter for gas and water. Set on just over an acre of natural wooded beauty adjacent to Mirrormont.
Fred Uekert-FJU Photo
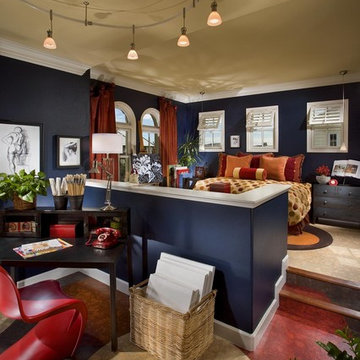
Colored Cork Flooring is quiet, cool and green for this artist loft off her bedroom.
サンフランシスコにある広いコンテンポラリースタイルのおしゃれなロフト寝室 (青い壁、コルクフローリング、暖炉なし)
サンフランシスコにある広いコンテンポラリースタイルのおしゃれなロフト寝室 (青い壁、コルクフローリング、暖炉なし)
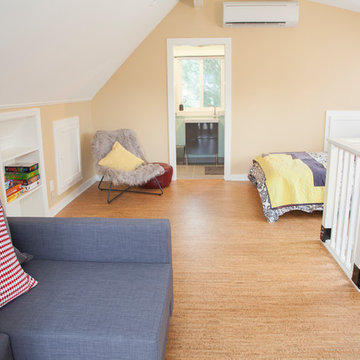
800 sqft garage conversion into ADU (accessory dwelling unit) with open plan family room downstairs and an extra living space upstairs.
pc: Shauna Intelisano
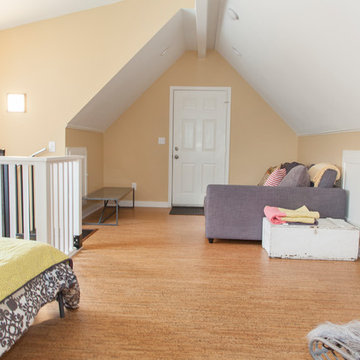
800 sqft garage conversion into ADU (accessory dwelling unit) with open plan family room downstairs and an extra living space upstairs.
pc: Shauna Intelisano
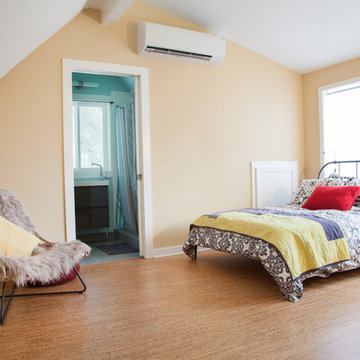
800 sqft garage conversion into ADU (accessory dwelling unit) with open plan family room downstairs and an extra living space upstairs.
pc: Shauna Intelisano
コンテンポラリースタイルのロフト寝室 (コルクフローリング、スレートの床) の写真
1
