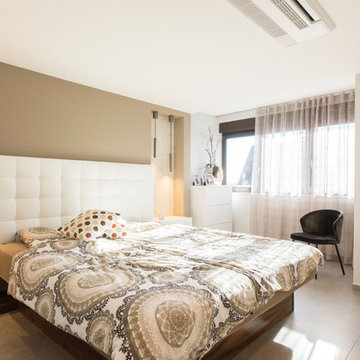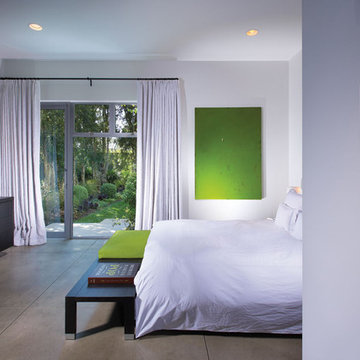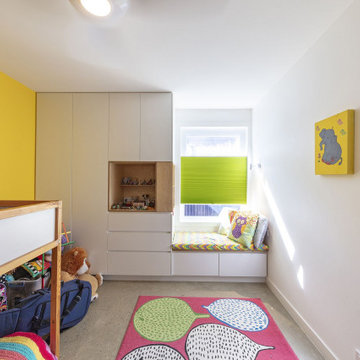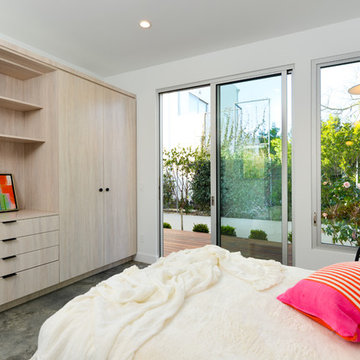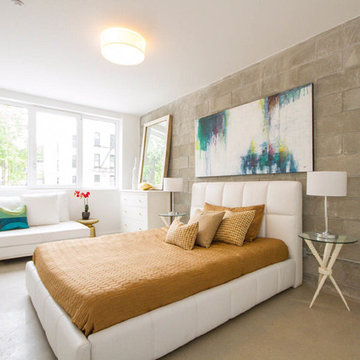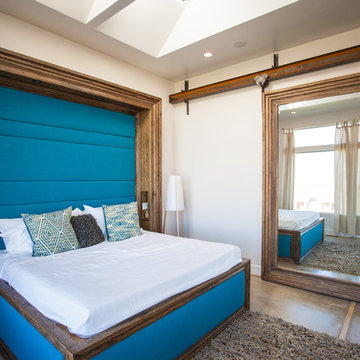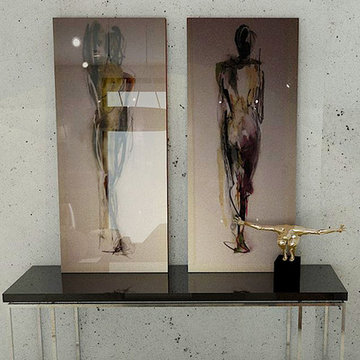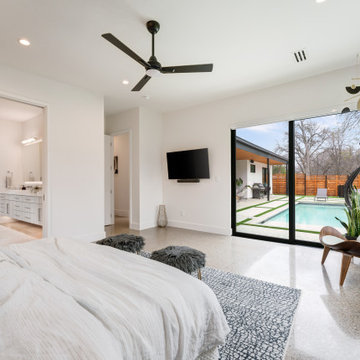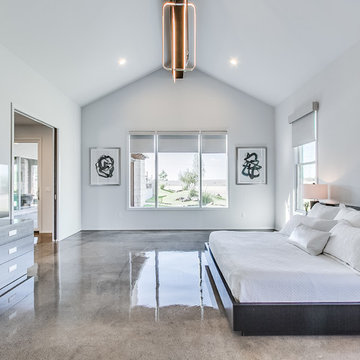コンテンポラリースタイルの寝室 (コンクリートの床) の写真
絞り込み:
資材コスト
並び替え:今日の人気順
写真 401〜420 枚目(全 1,843 枚)
1/3
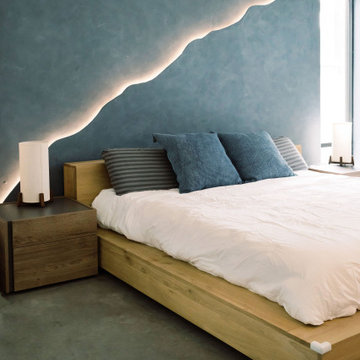
This master bedroom is like no other, with a design that encompasses a dark plaster wall and elevated led strip flowing throughout. Centered around the wabi-sabi concept, we used natural materials and an organic shape to create a bold yet tranquil space. Paired with white oak furniture, the final design reflects our envisioned elegant, sparse, and imperfect style.
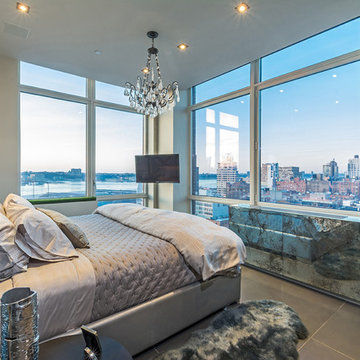
master bedroom
Photo by
Gerard Garcia @gerardgarcia
ニューヨークにある小さなコンテンポラリースタイルのおしゃれな主寝室 (ベージュの壁、コンクリートの床) のレイアウト
ニューヨークにある小さなコンテンポラリースタイルのおしゃれな主寝室 (ベージュの壁、コンクリートの床) のレイアウト
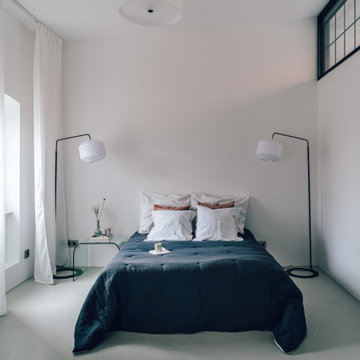
Guest bedroom: apart from the widows looking out to the trees in the courtyard there is a loft style window to the corridor giving more light. Custom lamps and vintage accessories.
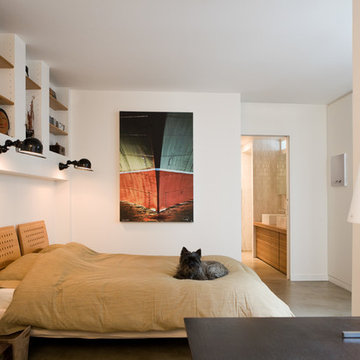
Rhéhabilitation d'ateliers d'artiste en loft d'habitation pour une famille.
Les espaces de jour sont ouverts et beneficient de grands volumes et de belles verrières. Les chambres sont isolées et accessibles par des coursives donnant dans le volume central.
Conçu et rénové comme un enchaînement de séquences alternant de grands volumes clairs et des espaces plus intimes, ce loft parisien est sublimé par un travail délicat sur les matières : sol en béton ciré et bois teck, escalier en bois ou encore plancher de verre forgent une identité forte jouant notamment sur la lumière.
Photo : Jérôme GALLAND
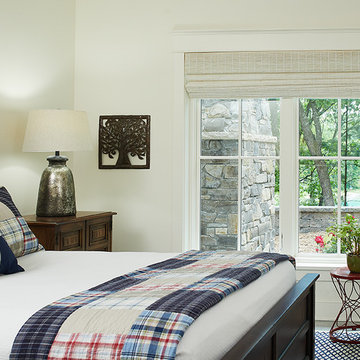
As a cottage, the Ridgecrest was designed to take full advantage of a property rich in natural beauty. Each of the main houses three bedrooms, and all of the entertaining spaces, have large rear facing windows with thick craftsman style casing. A glance at the front motor court reveals a guesthouse above a three-stall garage. Complete with separate entrance, the guesthouse features its own bathroom, kitchen, laundry, living room and bedroom. The columned entry porch of the main house is centered on the floor plan, but is tucked under the left side of the homes large transverse gable. Centered under this gable is a grand staircase connecting the foyer to the lower level corridor. Directly to the rear of the foyer is the living room. With tall windows and a vaulted ceiling. The living rooms stone fireplace has flanking cabinets that anchor an axis that runs through the living and dinning room, ending at the side patio. A large island anchors the open concept kitchen and dining space. On the opposite side of the main level is a private master suite, complete with spacious dressing room and double vanity master bathroom. Buffering the living room from the master bedroom, with a large built-in feature wall, is a private study. Downstairs, rooms are organized off of a linear corridor with one end being terminated by a shared bathroom for the two lower bedrooms and large entertainment spaces.
Photographer: Ashley Avila Photography
Builder: Douglas Sumner Builder, Inc.
Interior Design: Vision Interiors by Visbeen
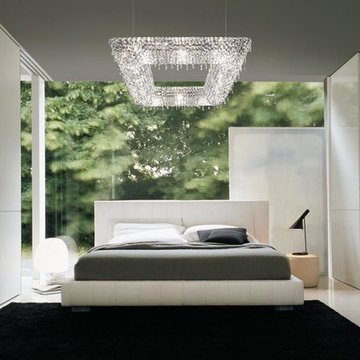
マイアミにある中くらいなコンテンポラリースタイルのおしゃれな主寝室 (白い壁、コンクリートの床、暖炉なし、白い床) のレイアウト
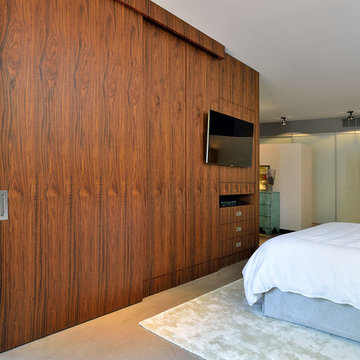
Upside Development completed an contemporary architectural transformation in Taylor Creek Ranch. Evolving from the belief that a beautiful home is more than just a very large home, this 1940’s bungalow was meticulously redesigned to entertain its next life. It's contemporary architecture is defined by the beautiful play of wood, brick, metal and stone elements. The flow interchanges all around the house between the dark black contrast of brick pillars and the live dynamic grain of the Canadian cedar facade. The multi level roof structure and wrapping canopies create the airy gloom similar to its neighbouring ravine.
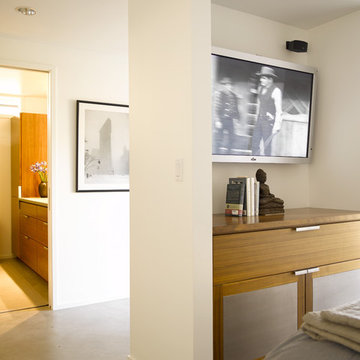
This home was built in 1952. the was completely gutted and the floor plans was opened to provide for a more contemporary lifestyle. A simple palette of concrete, wood, metal, and stone provide an enduring atmosphere that respects the vintage of the home.
Please note that due to the volume of inquiries & client privacy regarding our projects we unfortunately do not have the ability to answer basic questions about materials, specifications, construction methods, or paint colors. Thank you for taking the time to review our projects. We look forward to hearing from you if you are considering to hire an architect or interior Designer.
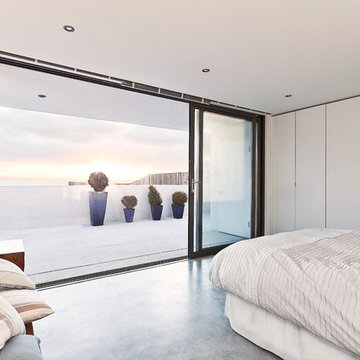
Winner of the RIBA Downland Award 2012.
A beachfront property on the south coast of England enjoying stunning views of the Solent and the Isle of Wight.
Photographer: Martin Gardner
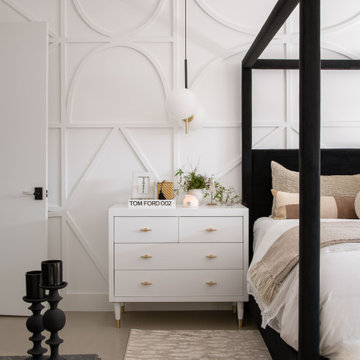
Master bedroom with black accented features. Neutral colors to create a contemporary feel.
ダラスにある広いコンテンポラリースタイルのおしゃれな主寝室 (白い壁、コンクリートの床、グレーの床、パネル壁) のインテリア
ダラスにある広いコンテンポラリースタイルのおしゃれな主寝室 (白い壁、コンクリートの床、グレーの床、パネル壁) のインテリア
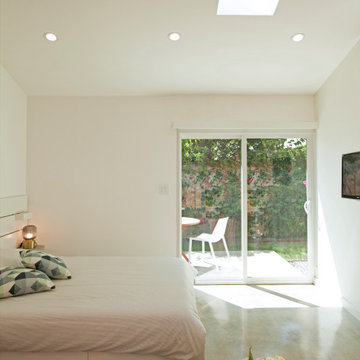
Sleep area with access to private rear patio.
ロサンゼルスにある小さなコンテンポラリースタイルのおしゃれなロフト寝室 (白い壁、コンクリートの床、暖炉なし、グレーの床、三角天井)
ロサンゼルスにある小さなコンテンポラリースタイルのおしゃれなロフト寝室 (白い壁、コンクリートの床、暖炉なし、グレーの床、三角天井)
コンテンポラリースタイルの寝室 (コンクリートの床) の写真
21
