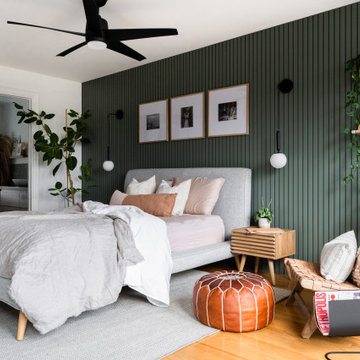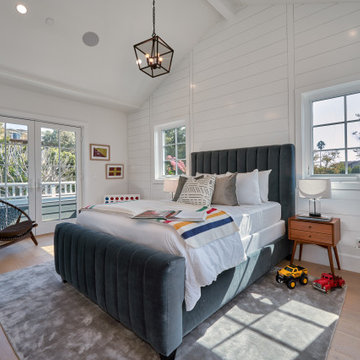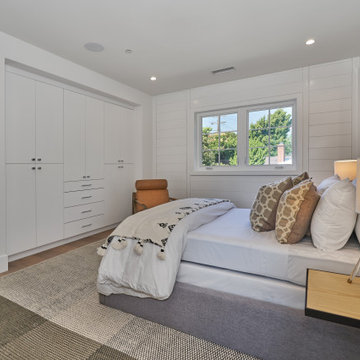コンテンポラリースタイルの寝室 (コンクリートの床、無垢フローリング、塗装板張りの壁) の写真
絞り込み:
資材コスト
並び替え:今日の人気順
写真 1〜20 枚目(全 35 枚)
1/5
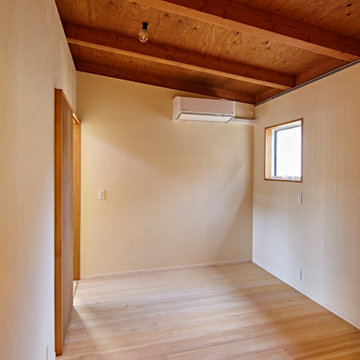
他の地域にある中くらいなコンテンポラリースタイルのおしゃれな主寝室 (白い壁、無垢フローリング、暖炉なし、ベージュの床、表し梁、塗装板張りの壁、照明、ベージュの天井) のレイアウト
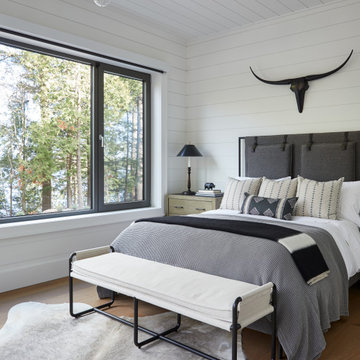
Bright and spacious bedroom with shiplap panelled walls, large windows overlooking the lake, comfortable and cozy furnishings, a neutral colour palette with grey and black accents throughout.
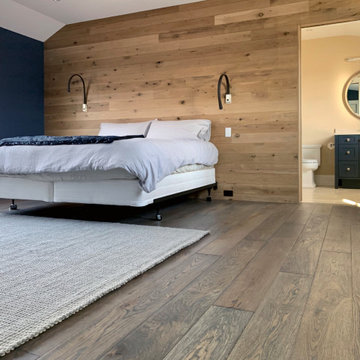
The view to the courtyard promises to be a singular experience. The pastoral color pallet and expansive windows pair well with the earth tone hand-scraped floor to create a modern yet classical all season luxury living space. Floor: 7″ wide-plank Vintage French Oak | Rustic Character | Victorian Collection hand scraped | pillowed edge | color Erin Grey |Satin Hardwax Oil. For more information please email us at: sales@signaturehardwoods.com
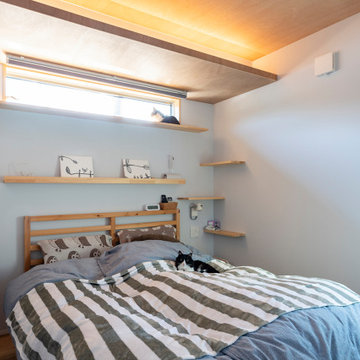
郊外の平屋暮らし。
子育てもひと段落。ご夫婦と愛猫ちゃん達とゆったりと過ごす時間。自分たちの趣味を楽しむ贅沢な大人の平屋暮らし。
他の地域にある小さなコンテンポラリースタイルのおしゃれな主寝室 (グレーの壁、無垢フローリング、暖炉なし、折り上げ天井、塗装板張りの壁) のレイアウト
他の地域にある小さなコンテンポラリースタイルのおしゃれな主寝室 (グレーの壁、無垢フローリング、暖炉なし、折り上げ天井、塗装板張りの壁) のレイアウト
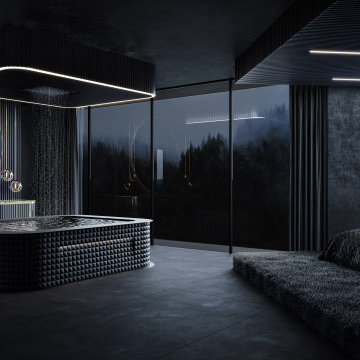
We used playful gesture of forms and plains, such as the rectangular form of the upper-floor bedroom with the bed siting within a cube container, creating a bold statement to the corner of the property.
– DGK Architects
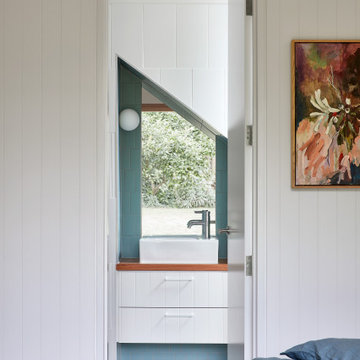
Twin Peaks House is a vibrant extension to a grand Edwardian homestead in Kensington.
Originally built in 1913 for a wealthy family of butchers, when the surrounding landscape was pasture from horizon to horizon, the homestead endured as its acreage was carved up and subdivided into smaller terrace allotments. Our clients discovered the property decades ago during long walks around their neighbourhood, promising themselves that they would buy it should the opportunity ever arise.
Many years later the opportunity did arise, and our clients made the leap. Not long after, they commissioned us to update the home for their family of five. They asked us to replace the pokey rear end of the house, shabbily renovated in the 1980s, with a generous extension that matched the scale of the original home and its voluminous garden.
Our design intervention extends the massing of the original gable-roofed house towards the back garden, accommodating kids’ bedrooms, living areas downstairs and main bedroom suite tucked away upstairs gabled volume to the east earns the project its name, duplicating the main roof pitch at a smaller scale and housing dining, kitchen, laundry and informal entry. This arrangement of rooms supports our clients’ busy lifestyles with zones of communal and individual living, places to be together and places to be alone.
The living area pivots around the kitchen island, positioned carefully to entice our clients' energetic teenaged boys with the aroma of cooking. A sculpted deck runs the length of the garden elevation, facing swimming pool, borrowed landscape and the sun. A first-floor hideout attached to the main bedroom floats above, vertical screening providing prospect and refuge. Neither quite indoors nor out, these spaces act as threshold between both, protected from the rain and flexibly dimensioned for either entertaining or retreat.
Galvanised steel continuously wraps the exterior of the extension, distilling the decorative heritage of the original’s walls, roofs and gables into two cohesive volumes. The masculinity in this form-making is balanced by a light-filled, feminine interior. Its material palette of pale timbers and pastel shades are set against a textured white backdrop, with 2400mm high datum adding a human scale to the raked ceilings. Celebrating the tension between these design moves is a dramatic, top-lit 7m high void that slices through the centre of the house. Another type of threshold, the void bridges the old and the new, the private and the public, the formal and the informal. It acts as a clear spatial marker for each of these transitions and a living relic of the home’s long history.
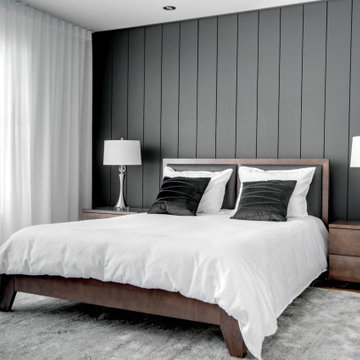
Designer et photographe Lyne Brunet
モントリオールにある中くらいなコンテンポラリースタイルのおしゃれな主寝室 (黒い壁、無垢フローリング、塗装板張りの壁) のインテリア
モントリオールにある中くらいなコンテンポラリースタイルのおしゃれな主寝室 (黒い壁、無垢フローリング、塗装板張りの壁) のインテリア
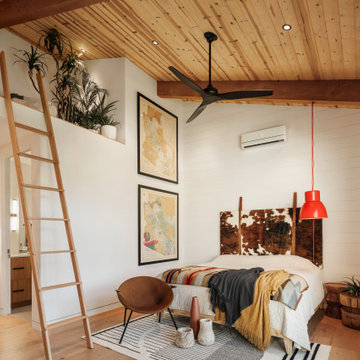
The guest room in the barn is outfitted with a private bath, kitchenette and loft sleeping area.
フェニックスにある中くらいなコンテンポラリースタイルのおしゃれな客用寝室 (無垢フローリング、表し梁、塗装板張りの壁)
フェニックスにある中くらいなコンテンポラリースタイルのおしゃれな客用寝室 (無垢フローリング、表し梁、塗装板張りの壁)
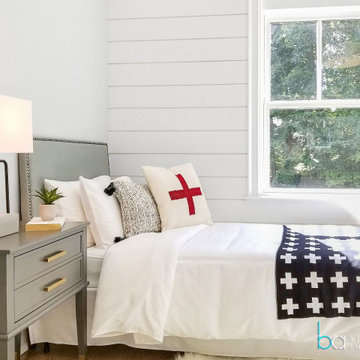
When beautiful architectural details are being accentuated with contemporary on trend staging it is called perfection in design. We picked up on the natural elements in the kitchen design and mudroom and incorporated natural elements into the staging design creating a soothing and sophisticated atmosphere. We take not just the buyers demographic,but also surroundings and architecture into consideration when designing our stagings.
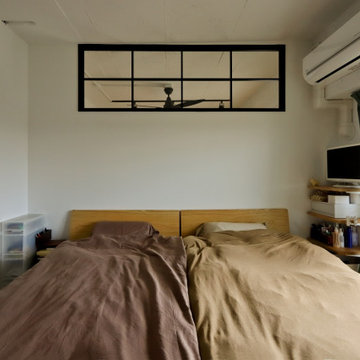
主寝室の室内窓はリビングに面した高い位置に設けていますので、リビングから主審室がのぞかれることはありません。
東京都下にある中くらいなコンテンポラリースタイルのおしゃれな主寝室 (白い壁、無垢フローリング、ベージュの床、塗装板張りの壁)
東京都下にある中くらいなコンテンポラリースタイルのおしゃれな主寝室 (白い壁、無垢フローリング、ベージュの床、塗装板張りの壁)
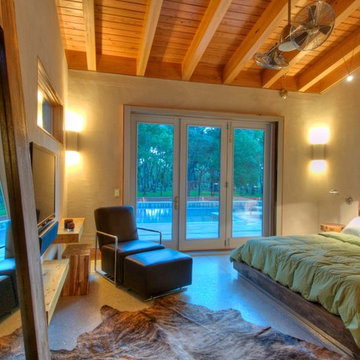
American Clay walls. Polished Concrete floors. Exposed cypress timber framed ceiling.
Photos by Matt McCorteney
他の地域にある中くらいなコンテンポラリースタイルのおしゃれな主寝室 (コンクリートの床、暖炉なし、ベージュの壁、グレーの床、表し梁、塗装板張りの壁) のレイアウト
他の地域にある中くらいなコンテンポラリースタイルのおしゃれな主寝室 (コンクリートの床、暖炉なし、ベージュの壁、グレーの床、表し梁、塗装板張りの壁) のレイアウト
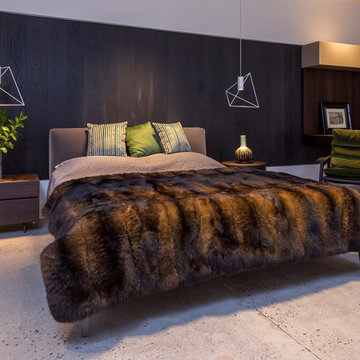
This amazing Gorgeous Creatures real possum fur bed blanket is on a Queen sizes bed. The colour is called reddish brown and this is a natural colour. We make them to order, they take about 6-8 weeks. Made in New Zealand.
Photo by Anil Dumasia from Image Central
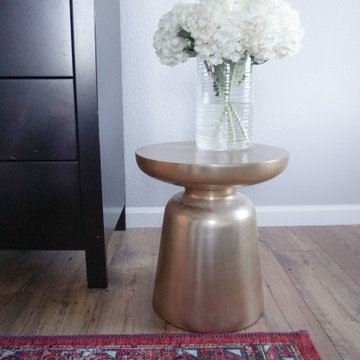
Chose the wall color, flooring and then sourced furniture, decor, and rugs for the space. Installed and completed the project ahead of schedule. It is a large space and made it feel cozy, lived in, warm and inviting.
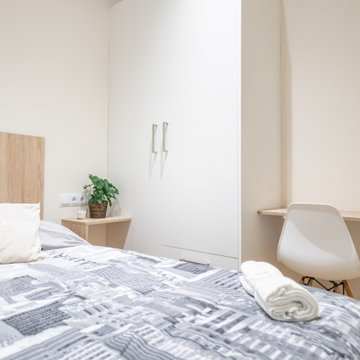
Todos los dormitorios se han amueblado con cama, armario y zona de trabajo. Su nueva imagen invita al mejor descanso.
バルセロナにある中くらいなコンテンポラリースタイルのおしゃれな主寝室 (ベージュの壁、無垢フローリング、暖炉なし、茶色い床、塗装板張りの壁) のインテリア
バルセロナにある中くらいなコンテンポラリースタイルのおしゃれな主寝室 (ベージュの壁、無垢フローリング、暖炉なし、茶色い床、塗装板張りの壁) のインテリア
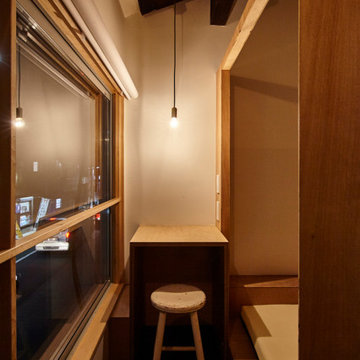
東京23区にある小さなコンテンポラリースタイルのおしゃれな客用寝室 (白い壁、コンクリートの床、暖炉なし、黒い床、表し梁、塗装板張りの壁、アクセントウォール、ベージュの天井) のレイアウト
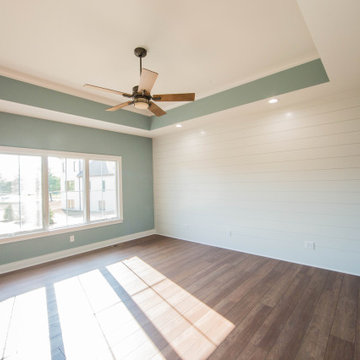
The master bedroom features a shiplap focal wall and tray ceilings in blue and white.
インディアナポリスにある広いコンテンポラリースタイルのおしゃれな主寝室 (青い壁、無垢フローリング、茶色い床、塗装板張りの壁) のレイアウト
インディアナポリスにある広いコンテンポラリースタイルのおしゃれな主寝室 (青い壁、無垢フローリング、茶色い床、塗装板張りの壁) のレイアウト
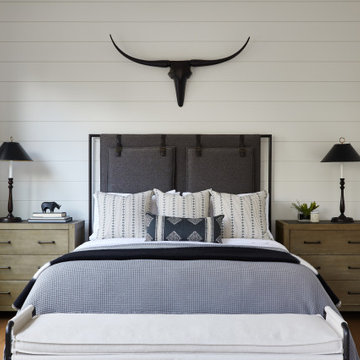
Bright and spacious bedroom with shiplap panelled walls, large windows overlooking the lake, comfortable and cozy furnishings, a neutral colour palette with grey and black accents throughout.
コンテンポラリースタイルの寝室 (コンクリートの床、無垢フローリング、塗装板張りの壁) の写真
1
