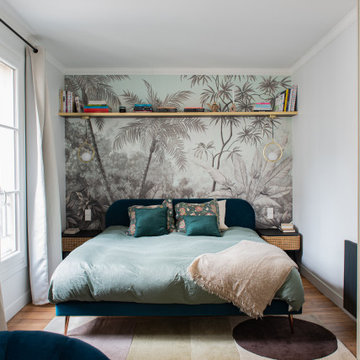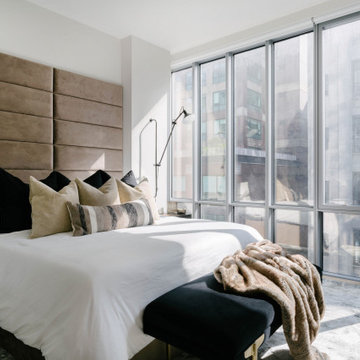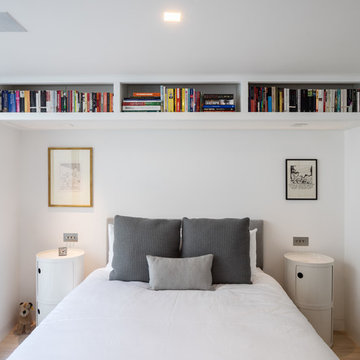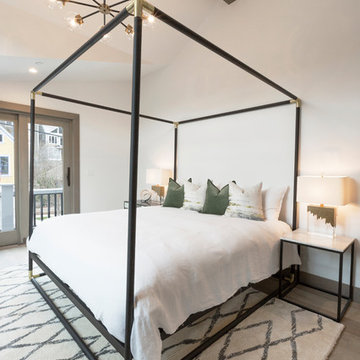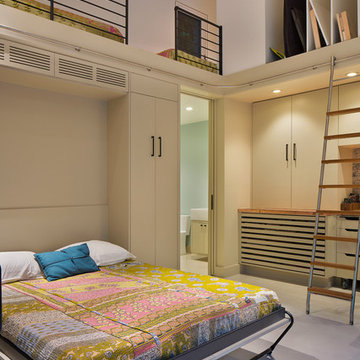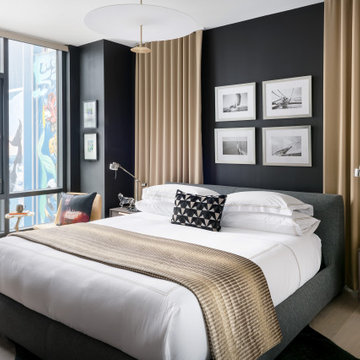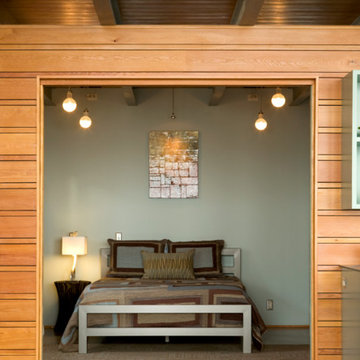小さなコンテンポラリースタイルの寝室 (コンクリートの床、淡色無垢フローリング) の写真
絞り込み:
資材コスト
並び替え:今日の人気順
写真 1〜20 枚目(全 2,318 枚)
1/5
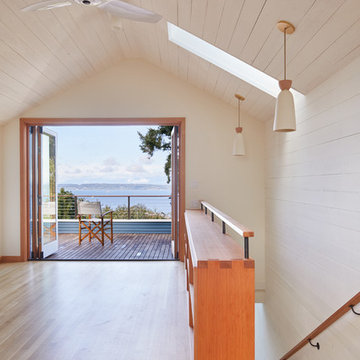
Whitewashed structure and horizontal boards brighten the space while adding texture and visual interest, creating a cabin feel upstairs with the same durability of the materials downstairs.
All images © Benjamin Benschneider Photography
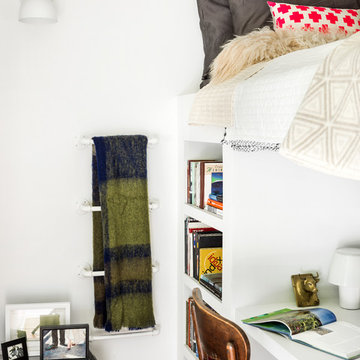
Behind the central wall in the home is the private zone of the condo. A queen-sized bed is lofted over a built-in desk, bookshelves, laundry, and closet. Plumbing pipe ladders on either side of the bed make for easy ascent and descent from the loft, as well as additional storage for decorative bedding.
Photography by Cynthia Lynn Photography

Nos clients sont un couple avec deux petites filles. Ils ont acheté un appartement sur plan à Meudon, mais ils ont eu besoin de nous pour les aider à imaginer l’agencement de tout l’espace. En effet, le couple a du mal à se projeter et à imaginer le futur agencement avec le seul plan fourni par le promoteur. Ils voient également plusieurs points difficiles dans le plan, comme leur grande pièce dédiée à l'espace de vie qui est toute en longueur. La cuisine est au fond de la pièce, et les chambres sont sur les côtés.
Les chambres, petites, sont optimisées et décorées sobrement. Le salon se pare quant à lui d’un meuble sur mesure. Il a été dessiné par ADC, puis ajusté et fabriqué par notre menuisier. En partie basse, nous avons créé du rangement fermé. Au dessus, nous avons créé des niches ouvertes/fermées.
La salle à manger est installée juste derrière le canapé, qui sert de séparation entre les deux espaces. La table de repas est installée au centre de la pièce, et créé une continuité avec la cuisine.
La cuisine est désormais ouverte sur le salon, dissociée grâce un un grand îlot. Les meubles de cuisine se poursuivent côté salle à manger, avec une colonne de rangement, mais aussi une cave à vin sous plan, et des rangements sous l'îlot.
La petite famille vit désormais dans un appartement harmonieux et facile à vivre ou nous avons intégrer tous les espaces nécessaires à la vie de la famille, à savoir, un joli coin salon où se retrouver en famille, une grande salle à manger et une cuisine ouverte avec de nombreux rangements, tout ceci dans une pièce toute en longueur.
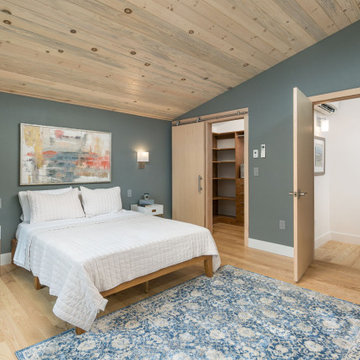
Bedroom with Ash hardwood flooring, tongue and groove beetle kill pine ceiling, Juliet balcony, and sliding barn door into closet.
デンバーにある小さなコンテンポラリースタイルのおしゃれな主寝室 (マルチカラーの壁、淡色無垢フローリング、ベージュの床、三角天井) のレイアウト
デンバーにある小さなコンテンポラリースタイルのおしゃれな主寝室 (マルチカラーの壁、淡色無垢フローリング、ベージュの床、三角天井) のレイアウト
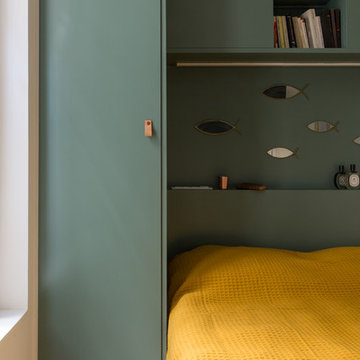
Chambre compacte avec menuiserie sur-mesure en mdf. Teinte Menthe Douce de Ressource Peinture
パリにある小さなコンテンポラリースタイルのおしゃれな主寝室 (緑の壁、コンクリートの床、暖炉なし、グレーの床)
パリにある小さなコンテンポラリースタイルのおしゃれな主寝室 (緑の壁、コンクリートの床、暖炉なし、グレーの床)
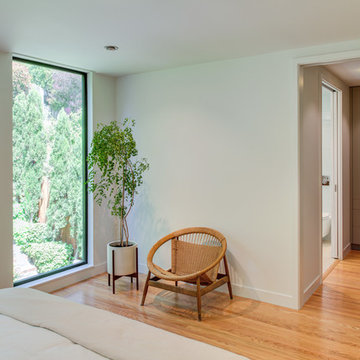
Clean remodel of the master bedroom suite which was added onto and enlarged by around six feet toward the rear yard. A new large window was positioned to give the best view from the bed, with totally re-done closets and bath.
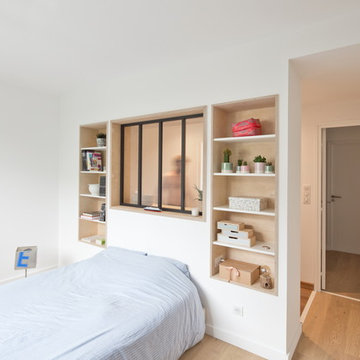
La chambre bénéficie d'une petite salle d'eau, ouverte sur le jardin. la cloison est pensée comme une tête de lit, et des espaces de rangement y sont ménagés.
@Johnathan le toublon
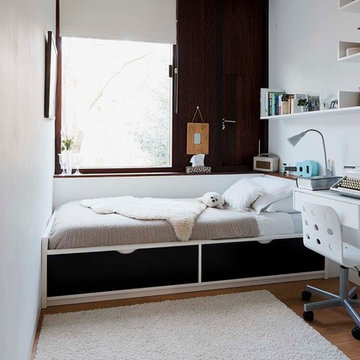
Meeting the needs of a teen girl in a small space...
ダブリンにある小さなコンテンポラリースタイルのおしゃれな寝室 (白い壁、淡色無垢フローリング、照明)
ダブリンにある小さなコンテンポラリースタイルのおしゃれな寝室 (白い壁、淡色無垢フローリング、照明)
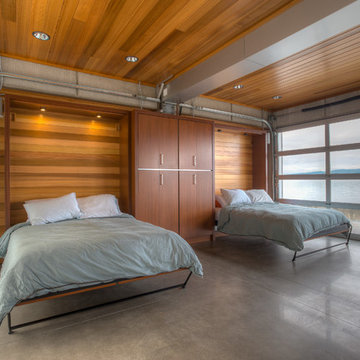
Cabana with Murphy beds down. Photography by Lucas Henning.
シアトルにある小さなコンテンポラリースタイルのおしゃれな客用寝室 (コンクリートの床、茶色い壁、グレーの床、グレーとブラウン)
シアトルにある小さなコンテンポラリースタイルのおしゃれな客用寝室 (コンクリートの床、茶色い壁、グレーの床、グレーとブラウン)
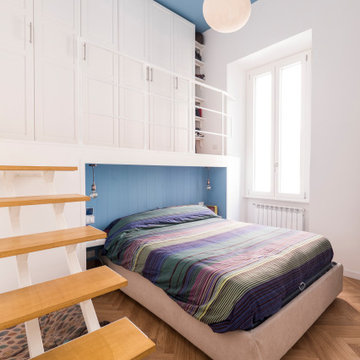
Per la camera da letto è stata studiata una soluzione particolare. Data l'altezza del locale è stato possibile creare un piccolo soppalco per gli armadi sotto il quale si inserisce la testata del letto. Il legno in tinta pastello riscalda questo piccolo spazio in cui si inserisce il letto.
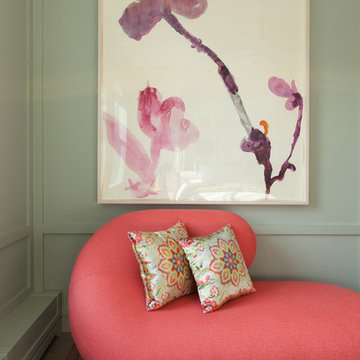
Notable decor elements include: Farrow and Ball Light Blue paint, custom chaise upholstered in Osborne and Little Sloane coral fabric, pillows in Bergamo Pixus fabric and Rosemary Hallgarten vintage wash rug from ALT for Living.
Photos: Francesco Bertocci
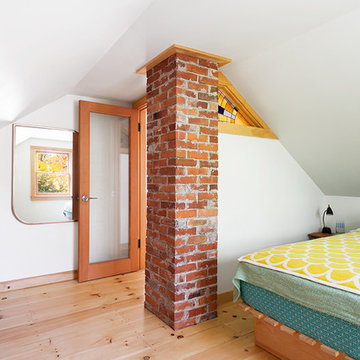
photo: Myriam Babin
ポートランド(メイン)にある小さなコンテンポラリースタイルのおしゃれな主寝室 (白い壁、淡色無垢フローリング、暖炉なし、ベージュの床)
ポートランド(メイン)にある小さなコンテンポラリースタイルのおしゃれな主寝室 (白い壁、淡色無垢フローリング、暖炉なし、ベージュの床)
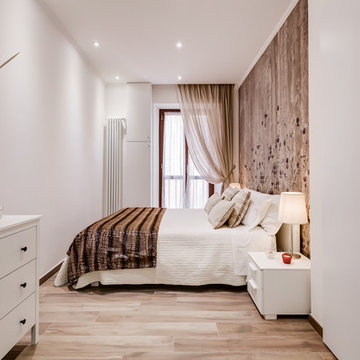
Luca Tranquilli - www.lucatranquilli.com
ローマにある小さなコンテンポラリースタイルのおしゃれな客用寝室 (茶色い壁、淡色無垢フローリング、茶色い床) のレイアウト
ローマにある小さなコンテンポラリースタイルのおしゃれな客用寝室 (茶色い壁、淡色無垢フローリング、茶色い床) のレイアウト
小さなコンテンポラリースタイルの寝室 (コンクリートの床、淡色無垢フローリング) の写真
1
