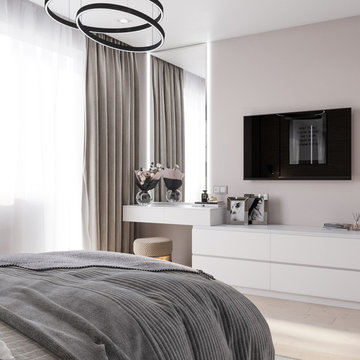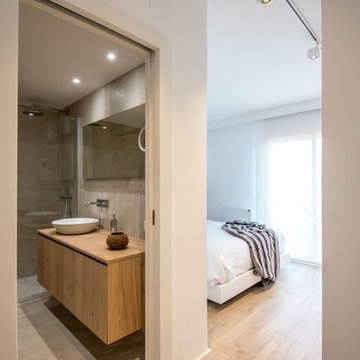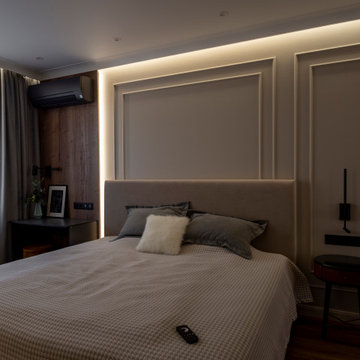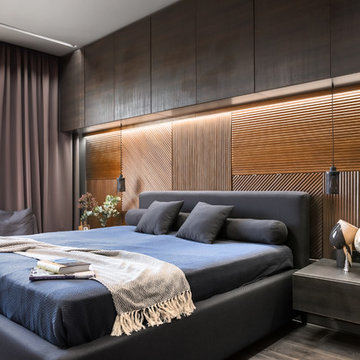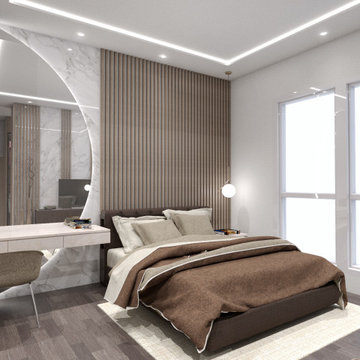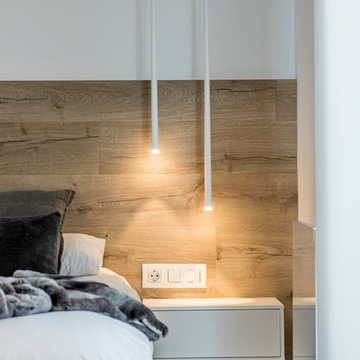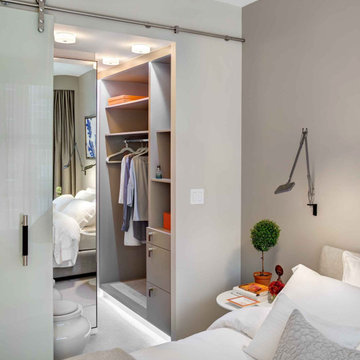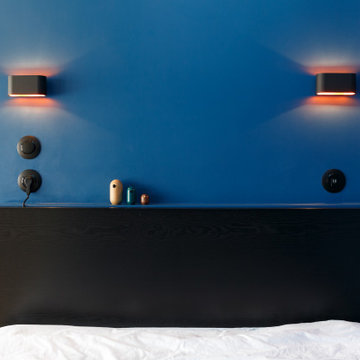コンテンポラリースタイルの寝室 (セラミックタイルの床、ラミネートの床、スレートの床、茶色い床) の写真
絞り込み:
資材コスト
並び替え:今日の人気順
写真 1〜20 枚目(全 1,196 枚)
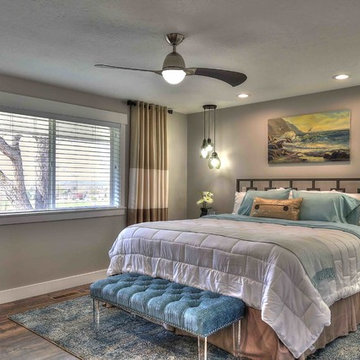
Contemporary master bedroom remodel
photo courtesy of Photo Tek Inc.
ソルトレイクシティにある中くらいなコンテンポラリースタイルのおしゃれな主寝室 (グレーの壁、ラミネートの床、暖炉なし、茶色い床)
ソルトレイクシティにある中くらいなコンテンポラリースタイルのおしゃれな主寝室 (グレーの壁、ラミネートの床、暖炉なし、茶色い床)
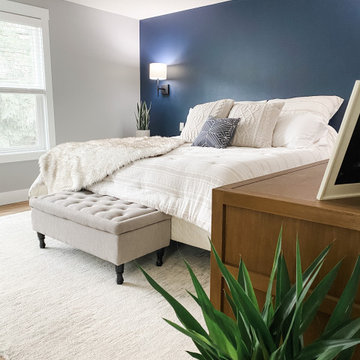
This was a complete transformation of a outdated primary bedroom, bathroom and closet space. Some layout changes with new beautiful materials top to bottom. See before pictures! From carpet in the bathroom to heated tile floors. From an unused bath to a large walk in shower. From a smaller wood vanity to a large grey wrap around vanity with 3x the storage. From dated carpet in the bedroom to oak flooring. From one master closet to 2! Amazing clients to work with!
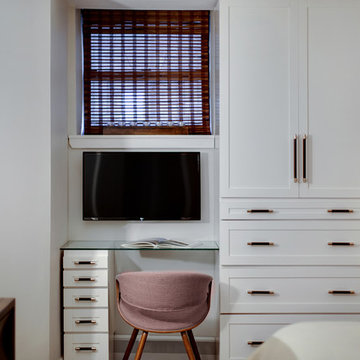
The custom built-in was essential to creating extra storage and function. The tall cabinet includes hanging and drawer storage while the small desk with the floating glass top is functional, but visually weightless.
Photo: Virtual 360 NY
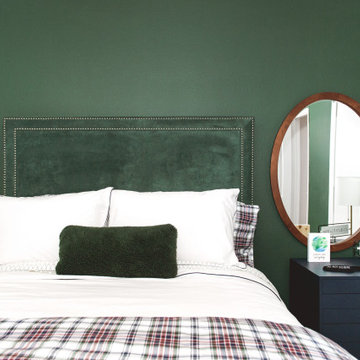
Our client's guests will be green with envy that they don't have this room in their home! Inspired by an existing landscape painting, this room screams outdoors. The custom made bed adds texture to the green walls. This room also doubles as an office space. Wouldn't you want to work in this room?
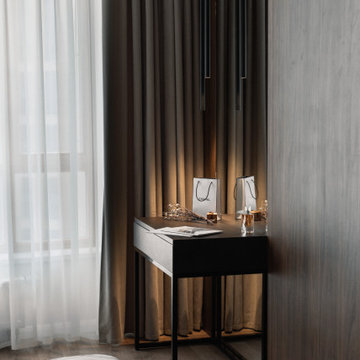
Спальня в современном стиле, простой и минималистичный дизайн. Сочетание белого с оттенками коричневого. Дерево.
Bedroom in modern style, simple and minimalistic design. Combination of white with shades of brown. Wood.
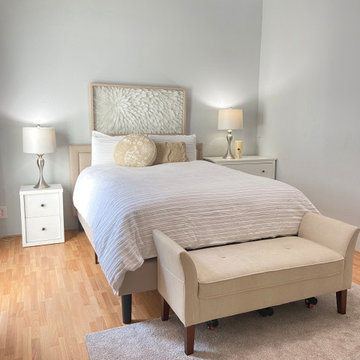
This tiny little suburban home was feeling dark and overwhelmed by too much clutter and oversized furniture. We helped our clients pair down and then brought in decor to brighten and lift the space.
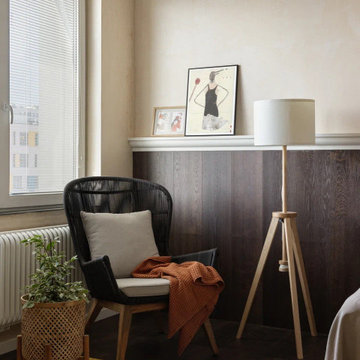
サンクトペテルブルクにある中くらいなコンテンポラリースタイルのおしゃれな主寝室 (ベージュの壁、ラミネートの床、茶色い床、アクセントウォール) のレイアウト
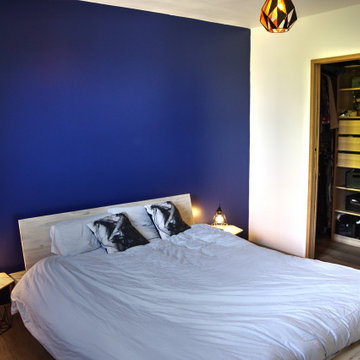
L'idée pour cette chambre a été de réduire la taille de celle-ci et de la salle de bain attenante afin de créer un dressing entre les deux. Le mur bleu de la chambre permet d'amener une touche de sérénité. Le bois a été choisi pour son aspect chaleureux et créer un véritable cocon
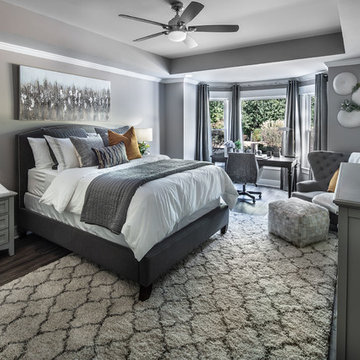
An oasis away from home, Zen and relaxation was the theme we were going for with this guest bedroom. My clients wanted the guest room to have a hotel feel. This bedroom was a blank slate of unfinished walls revealing the studs, floors and open ceiling in my client’s basement. A monochromatic color story, neutral palette, harmonious and tranquil theme flows throughout the space.
Using varying tints and shades of gray to achieve dimension was the foundation for designing this guest room. Creating a room that was not only a place to sleep but also functioned for multiple purposes was something my clients and I discussed during the consultation. It was imperative that we design a space for sleeping, lounging, watching television, reading, writing, and computer browsing. Because the space was not defined when we started we had to redefine the room—closing the walls, ceiling and floors. Creating a floor plan, ceiling treatment, furniture plan and layout was our mission the rest came together seamlessly.
My clients were not only happy with their new guest room but also enjoyed the experience. Now they have a place to entertain their guest overnight in comfort.
Photography by Haigwood Studios
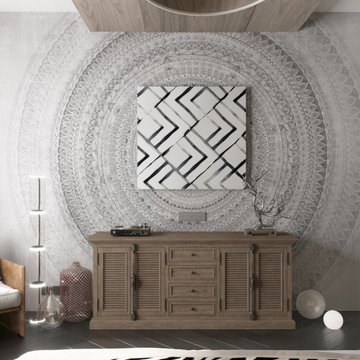
Спальня получилась в современном стиле с Африканским декором, которая будет греть даже в самую холодную или дождливую погоду.
他の地域にある中くらいなコンテンポラリースタイルのおしゃれな主寝室 (ベージュの壁、ラミネートの床、茶色い床、板張り天井、アクセントウォール、壁紙) のインテリア
他の地域にある中くらいなコンテンポラリースタイルのおしゃれな主寝室 (ベージュの壁、ラミネートの床、茶色い床、板張り天井、アクセントウォール、壁紙) のインテリア
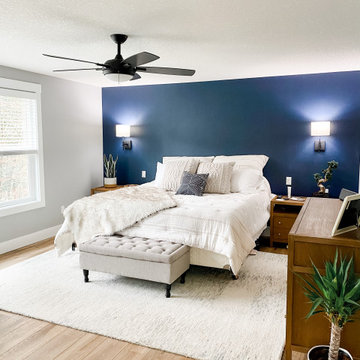
This was a complete transformation of a outdated primary bedroom, bathroom and closet space. Some layout changes with new beautiful materials top to bottom. See before pictures! From carpet in the bathroom to heated tile floors. From an unused bath to a large walk in shower. From a smaller wood vanity to a large grey wrap around vanity with 3x the storage. From dated carpet in the bedroom to oak flooring. From one master closet to 2! Amazing clients to work with!
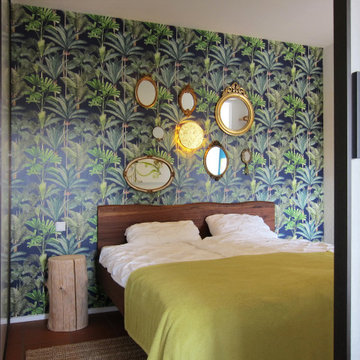
Im großen Raum wurden die Küchenwände entfernt, um Platz für einen zusätzlichen Raum – das neue Schlafzimmer – zu schaffen. Es wurde im hinteren, dunklen Bereich abgetrennt. Zugänglich ist es über zwei raumhohe Schiebetüren. Ihr Glas ist für mehr Privatsphäre mit einer Textilfolie beklebt. Am Tag verschwinden die Türen in einer Tasche in der Mittelwand. An der Seitenwand bietet ein Schrank mit Schiebetüren auf Maß Platz für Kleidung. Als Akzent für die Kopfwand im Schlafzimmer wählte der Kunde eine Tapete mit Palmenmotiv aus. Eine Gipsleuchte – von ihm eigenhändig mit Blattgold belegt – verbreitet atmosphärisches Licht am Abend und bildet den Mittelpunkt einer Sammlung von kleinen Spiegeln. Auf einer selbstgebauten Leiter in einer Nische am Eingang ist Platz zum Ablegen der Kleidung.
コンテンポラリースタイルの寝室 (セラミックタイルの床、ラミネートの床、スレートの床、茶色い床) の写真
1
