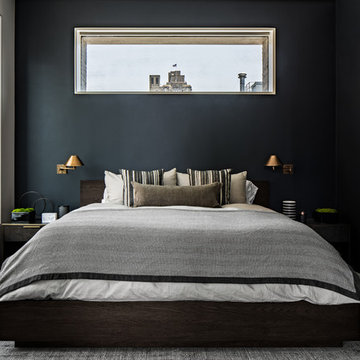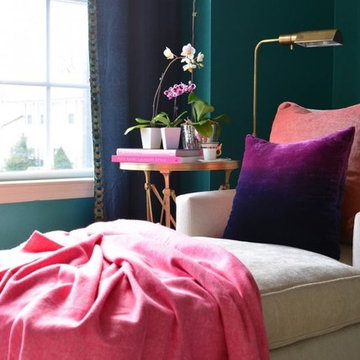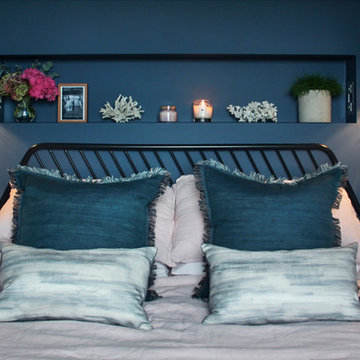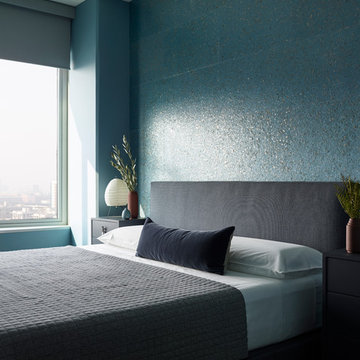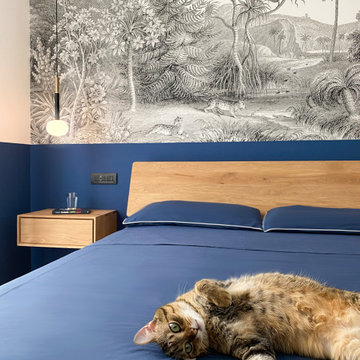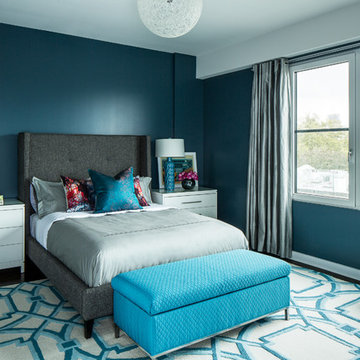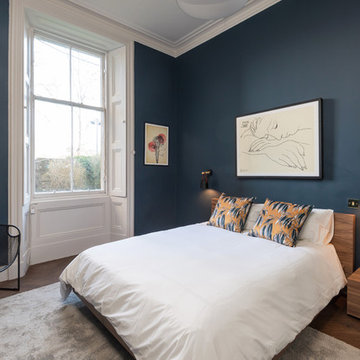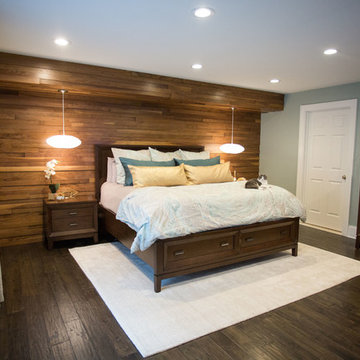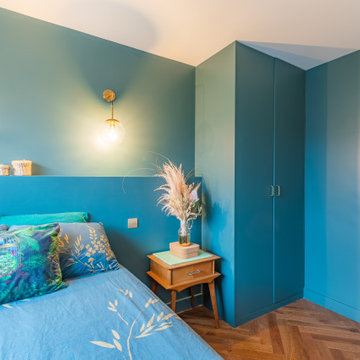コンテンポラリースタイルの寝室 (レンガの床、濃色無垢フローリング、クッションフロア、茶色い床、青い壁) の写真
絞り込み:
資材コスト
並び替え:今日の人気順
写真 1〜20 枚目(全 301 枚)
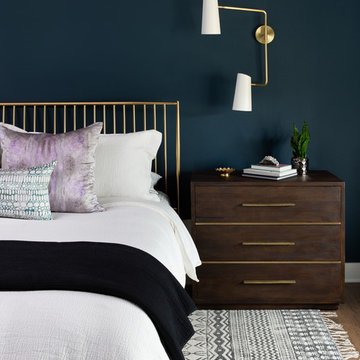
We infused jewel tones and fun art into this Austin home.
Project designed by Sara Barney’s Austin interior design studio BANDD DESIGN. They serve the entire Austin area and its surrounding towns, with an emphasis on Round Rock, Lake Travis, West Lake Hills, and Tarrytown.
For more about BANDD DESIGN, click here: https://bandddesign.com/
To learn more about this project, click here: https://bandddesign.com/austin-artistic-home/
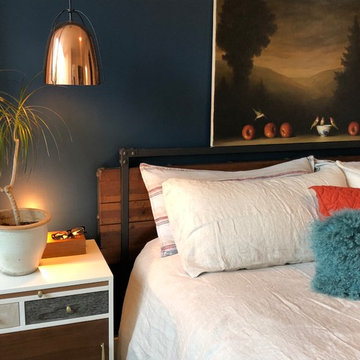
refresh of master bedroom, installed pendent lights and purchased new furnishings, paint consultation
ポートランドにある中くらいなコンテンポラリースタイルのおしゃれな主寝室 (青い壁、濃色無垢フローリング、茶色い床)
ポートランドにある中くらいなコンテンポラリースタイルのおしゃれな主寝室 (青い壁、濃色無垢フローリング、茶色い床)
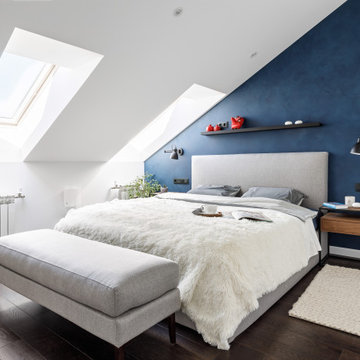
Спальня в мансардной квартире с синей акцентной стеной за изголовьем кровати.
サンクトペテルブルクにある中くらいなコンテンポラリースタイルのおしゃれな主寝室 (青い壁、濃色無垢フローリング、茶色い床)
サンクトペテルブルクにある中くらいなコンテンポラリースタイルのおしゃれな主寝室 (青い壁、濃色無垢フローリング、茶色い床)
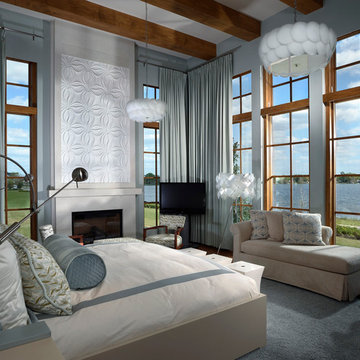
Joseph Lapeyra
オーランドにある広いコンテンポラリースタイルのおしゃれな主寝室 (青い壁、標準型暖炉、濃色無垢フローリング、コンクリートの暖炉まわり、茶色い床) のインテリア
オーランドにある広いコンテンポラリースタイルのおしゃれな主寝室 (青い壁、標準型暖炉、濃色無垢フローリング、コンクリートの暖炉まわり、茶色い床) のインテリア
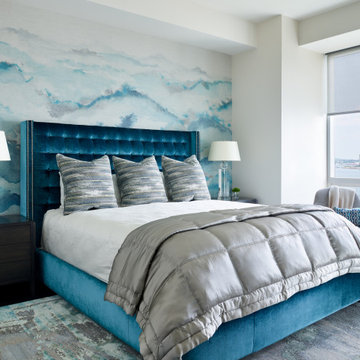
The master bedroom is pure bliss, featuring a stunning velvet wrapped turquoise king-size bed against a mural wallpapered backsplash from Philip Jeffries. The water view is reflected in the hand woven rug from Landry & Arcari. Dark wood nightstands from The Bright Group add warmth, extra storage, and clean lines. Understated crystal lamps from Restoration Hardware add elegance without too much fuss.

Practically every aspect of this home was worked on by the time we completed remodeling this Geneva lakefront property. We added an addition on top of the house in order to make space for a lofted bunk room and bathroom with tiled shower, which allowed additional accommodations for visiting guests. This house also boasts five beautiful bedrooms including the redesigned master bedroom on the second level.
The main floor has an open concept floor plan that allows our clients and their guests to see the lake from the moment they walk in the door. It is comprised of a large gourmet kitchen, living room, and home bar area, which share white and gray color tones that provide added brightness to the space. The level is finished with laminated vinyl plank flooring to add a classic feel with modern technology.
When looking at the exterior of the house, the results are evident at a single glance. We changed the siding from yellow to gray, which gave the home a modern, classy feel. The deck was also redone with composite wood decking and cable railings. This completed the classic lake feel our clients were hoping for. When the project was completed, we were thrilled with the results!
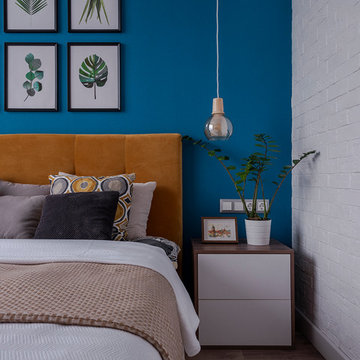
Дина Александрова
モスクワにあるコンテンポラリースタイルのおしゃれな主寝室 (青い壁、濃色無垢フローリング、茶色い床) のレイアウト
モスクワにあるコンテンポラリースタイルのおしゃれな主寝室 (青い壁、濃色無垢フローリング、茶色い床) のレイアウト
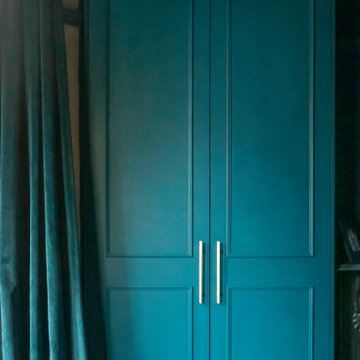
Use of the same enveloping and engaging colour for walls, ceilings and built in joinery gives this bedroom a dramatic feel, and contrary to popular belief, the dark ceiling actually makes the room feel larger than if you were to have a standard white ceiling. This allows the bright brass chandelier and artistic mural to shine through as the key features of the room. Light from the chandelier creates a delicate pattern across the ceiling and tops of the walls, creating quite a magical effect.
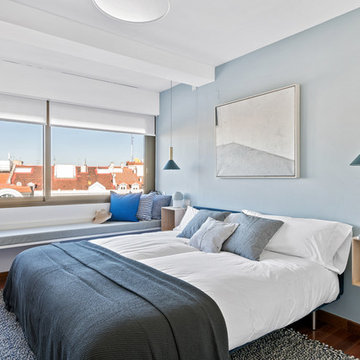
Maria Marcos Calvo, Arquitecto
David Montero, Fotógrafo
他の地域にある中くらいなコンテンポラリースタイルのおしゃれな寝室 (青い壁、濃色無垢フローリング、茶色い床) のレイアウト
他の地域にある中くらいなコンテンポラリースタイルのおしゃれな寝室 (青い壁、濃色無垢フローリング、茶色い床) のレイアウト
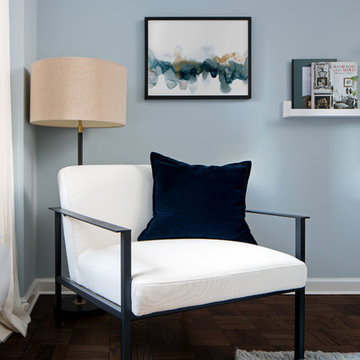
“Immediately upon seeing the space, I knew that we needed to create a narrative that allowed the design to control how you moved through the space,” reports Kimberly, senior interior designer.
After surveying each room and learning a bit more about their personal style, we started with the living room remodel. It was clear that the couple wanted to infuse mid-century modern into the design plan. Sourcing the Room & Board Jasper Sofa with its narrow arms and tapered legs, it offered the mid-century look, with the modern comfort the clients are used to. Velvet accent pillows from West Elm and Crate & Barrel add pops of colors but also a subtle touch of luxury, while framed pictures from the couple’s honeymoon personalize the space.
Moving to the dining room next, Kimberly decided to add a blue accent wall to emphasize the Horchow two piece Percussion framed art that was to be the focal point of the dining area. The Seno sideboard from Article perfectly accentuated the mid-century style the clients loved while providing much-needed storage space. The palette used throughout both rooms were very New York style, grays, blues, beiges, and whites, to add depth, Kimberly sourced decorative pieces in a mixture of different metals.
“The artwork above their bureau in the bedroom is photographs that her father took,”
Moving into the bedroom renovation, our designer made sure to continue to stick to the client’s style preference while once again creating a personalized, warm and comforting space by including the photographs taken by the client’s father. The Avery bed added texture and complimented the other colors in the room, while a hidden drawer at the foot pulls out for attached storage, which thrilled the clients. A deco-inspired Faceted mirror from West Elm was a perfect addition to the bedroom due to the illusion of space it provides. The result was a bedroom that was full of mid-century design, personality, and area so they can freely move around.
The project resulted in the form of a layered mid-century modern design with touches of luxury but a space that can not only be lived in but serves as an extension of the people who live there. Our designer was able to take a very narrowly shaped Manhattan apartment and revamp it into a spacious home that is great for sophisticated entertaining or comfortably lazy nights in.
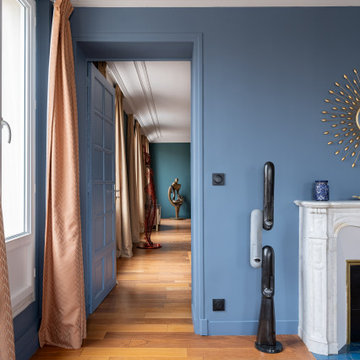
Dans le prolongement du séjour avec une vue exceptionnelle sur Paris. Ici aussi des murs dans une teinte profonde adoucie par les plafonds et moulures peints dans un gris chaud. Lit et mobilier comme sur un nuage.
コンテンポラリースタイルの寝室 (レンガの床、濃色無垢フローリング、クッションフロア、茶色い床、青い壁) の写真
1
