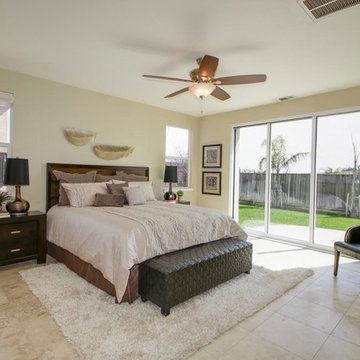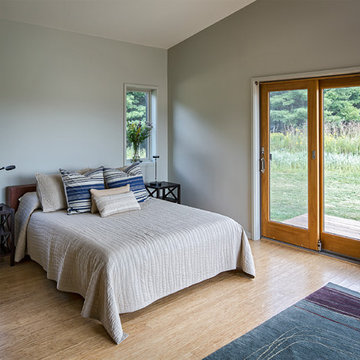コンテンポラリースタイルの寝室 (竹フローリング、トラバーチンの床、ベージュの壁、茶色い壁) の写真
絞り込み:
資材コスト
並び替え:今日の人気順
写真 1〜20 枚目(全 161 枚)
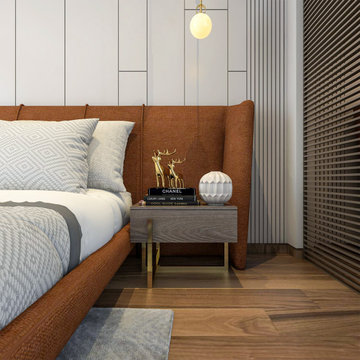
ムンバイにある広いコンテンポラリースタイルのおしゃれな客用寝室 (ベージュの壁、トラバーチンの床、コーナー設置型暖炉、ベージュの床、折り上げ天井、塗装板張りの壁)
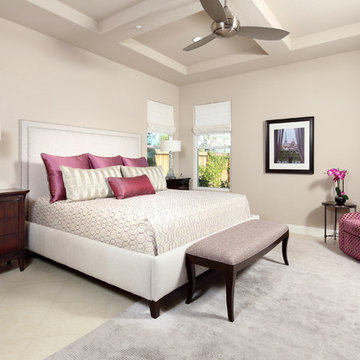
Douglas Johnson Photography
サンフランシスコにある巨大なコンテンポラリースタイルのおしゃれな主寝室 (ベージュの壁、トラバーチンの床、暖炉なし) のレイアウト
サンフランシスコにある巨大なコンテンポラリースタイルのおしゃれな主寝室 (ベージュの壁、トラバーチンの床、暖炉なし) のレイアウト
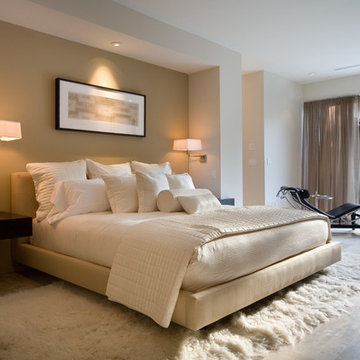
Amaryllis is almost beyond description; the entire back of the home opens seamlessly to a gigantic covered entertainment lanai and can only be described as a visual testament to the indoor/outdoor aesthetic which is commonly a part of our designs. This home includes four bedrooms, six full bathrooms, and two half bathrooms. Additional features include a theatre room, a separate private spa room near the swimming pool, a very large open kitchen, family room, and dining spaces that coupled with a huge master suite with adjacent flex space. The bedrooms and bathrooms upstairs flank a large entertaining space which seamlessly flows out to the second floor lounge balcony terrace. Outdoor entertaining will not be a problem in this home since almost every room on the first floor opens to the lanai and swimming pool. 4,516 square feet of air conditioned space is enveloped in the total square footage of 6,417 under roof area.
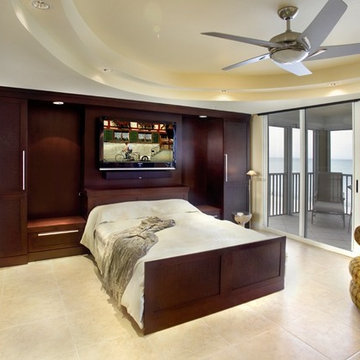
Contemporary living room with a Zoom-Bed electronic, remote controlled, retractable Murphy Bed - Naples, FL
マイアミにあるコンテンポラリースタイルのおしゃれな寝室 (ベージュの壁、トラバーチンの床) のインテリア
マイアミにあるコンテンポラリースタイルのおしゃれな寝室 (ベージュの壁、トラバーチンの床) のインテリア
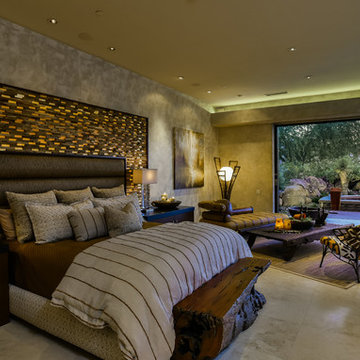
Chris Miller Imagine Imagery
他の地域にある広いコンテンポラリースタイルのおしゃれな主寝室 (ベージュの壁、トラバーチンの床)
他の地域にある広いコンテンポラリースタイルのおしゃれな主寝室 (ベージュの壁、トラバーチンの床)
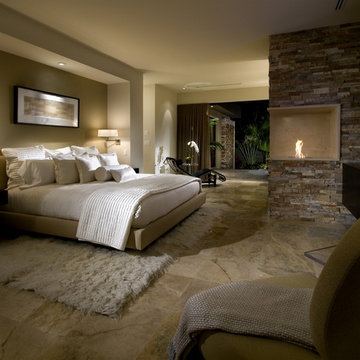
This master bedroom from Phil Kean Designs won multiple well deserved awards. the EcoSmart Fireplace proved to be a tremendous addition to this luxurious room.
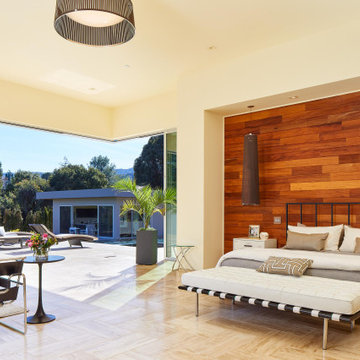
巨大なコンテンポラリースタイルのおしゃれな主寝室 (ベージュの壁、トラバーチンの床、ベージュの床、板張り壁、ベージュの天井、グレーとクリーム色) のレイアウト
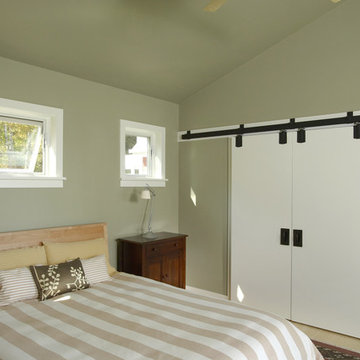
This closet in this master bedroom has doors set on rolling steel barn door glides. http://www.kipnisarch.com
Photo Credit - Cable Photo/Wayne Cable http://selfmadephoto.com
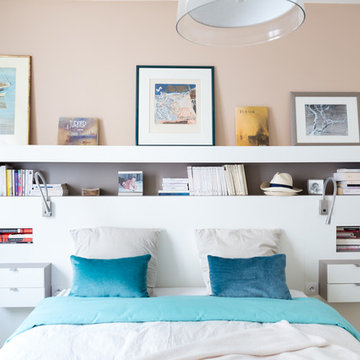
Conception d'une tête de lit - bibliothèque- bureau sur mesure. Ce mobilier occupe tout un linéaire de mur avec un bureau en retour qui sort de la dernière niche.
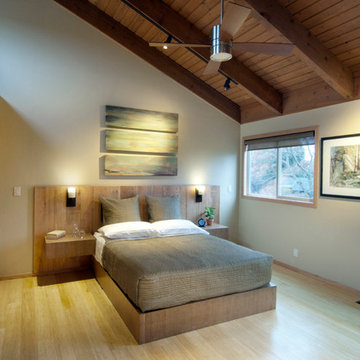
This bedroom of soft beige and earthy green is very relaxing. Adding an organization system in both closets helped the client’s clothing and shoes all find a home. A headboard of reclaimed wood gives a rustic feel, and is complemented by the rift oak veneer bed frame and floating bedside tables.
Photo by Gregg Krogstad
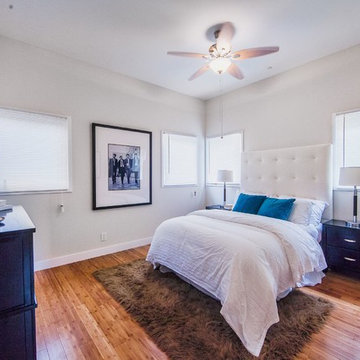
Peterberg Construction, Inc
Bedroom #3 = 12x17 w/ walk-in closet
ロサンゼルスにある中くらいなコンテンポラリースタイルのおしゃれな客用寝室 (ベージュの壁、竹フローリング、暖炉なし) のインテリア
ロサンゼルスにある中くらいなコンテンポラリースタイルのおしゃれな客用寝室 (ベージュの壁、竹フローリング、暖炉なし) のインテリア
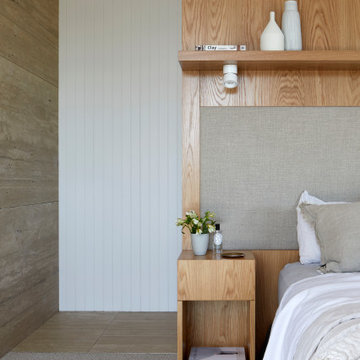
Joinery is multi-functional and spaces are flexible in function and level of privacy. The master bedroom joinery serves the purpose of a beautifully detailed custom bed head and an additional space for storage on the other side.
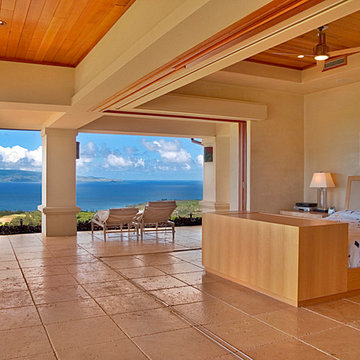
Tropical Light Photography
ハワイにある巨大なコンテンポラリースタイルのおしゃれな主寝室 (ベージュの壁、トラバーチンの床、暖炉なし) のインテリア
ハワイにある巨大なコンテンポラリースタイルのおしゃれな主寝室 (ベージュの壁、トラバーチンの床、暖炉なし) のインテリア
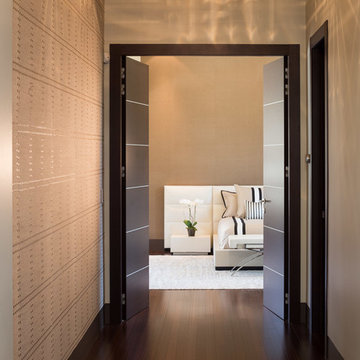
Scott Hargis Photography
サンフランシスコにある巨大なコンテンポラリースタイルのおしゃれな主寝室 (ベージュの壁、竹フローリング)
サンフランシスコにある巨大なコンテンポラリースタイルのおしゃれな主寝室 (ベージュの壁、竹フローリング)
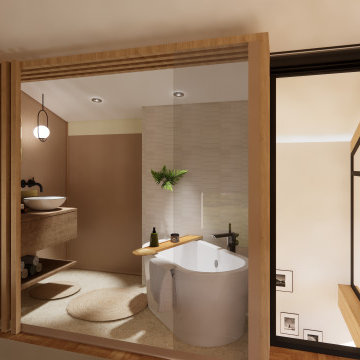
*Création d'une extension
*Aménagement type loft haut de gamme
*Cuisine escamotable/cachée au rez-de-chaussée ainsi que l'espace détente (salon, salle à manger)
*Bibliothèque sur mesure toute hauteur sous rampant
*Espace nuit via escalier en verre/métal en mezzanine entièrement fermée par une cloison de verre
*Salle de bain en mezzanine
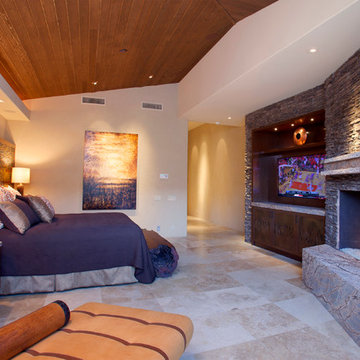
The Master bedroom was a certain highlight of this clients home. a custom built headboard featured back lit slate with glass.
他の地域にある巨大なコンテンポラリースタイルのおしゃれな主寝室 (茶色い壁、トラバーチンの床、石材の暖炉まわり、コーナー設置型暖炉) のレイアウト
他の地域にある巨大なコンテンポラリースタイルのおしゃれな主寝室 (茶色い壁、トラバーチンの床、石材の暖炉まわり、コーナー設置型暖炉) のレイアウト
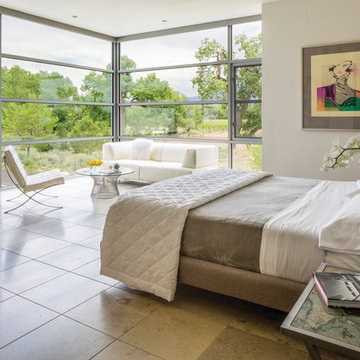
This Modern Erin Williams home features a master bedroom with amazing views and clean lined sleeping and lounging area. Robert Reck Photography©
アルバカーキにある広いコンテンポラリースタイルのおしゃれな寝室 (トラバーチンの床、ベージュの壁)
アルバカーキにある広いコンテンポラリースタイルのおしゃれな寝室 (トラバーチンの床、ベージュの壁)
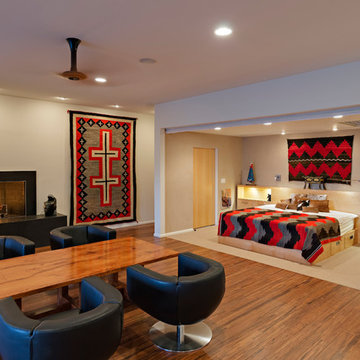
sitting area outside carpeted bed alcove (see "room within a room"
photo liam frederick
フェニックスにある広いコンテンポラリースタイルのおしゃれな主寝室 (竹フローリング、標準型暖炉、ベージュの壁、石材の暖炉まわり、茶色い床) のインテリア
フェニックスにある広いコンテンポラリースタイルのおしゃれな主寝室 (竹フローリング、標準型暖炉、ベージュの壁、石材の暖炉まわり、茶色い床) のインテリア
コンテンポラリースタイルの寝室 (竹フローリング、トラバーチンの床、ベージュの壁、茶色い壁) の写真
1
