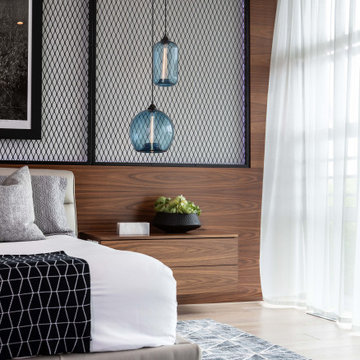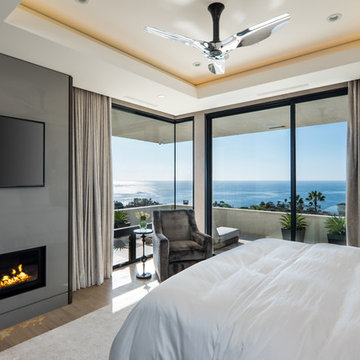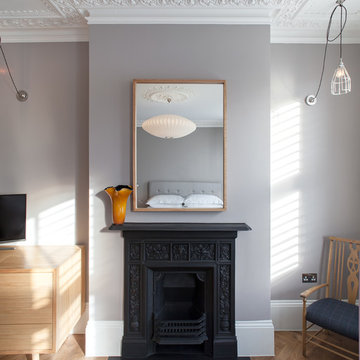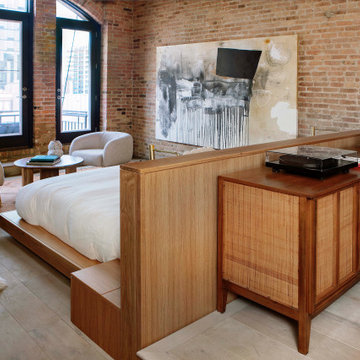コンテンポラリースタイルの寝室 (金属の暖炉まわり、漆喰の暖炉まわり、ベージュの床、茶色い床、紫の床) の写真
絞り込み:
資材コスト
並び替え:今日の人気順
写真 1〜20 枚目(全 328 枚)
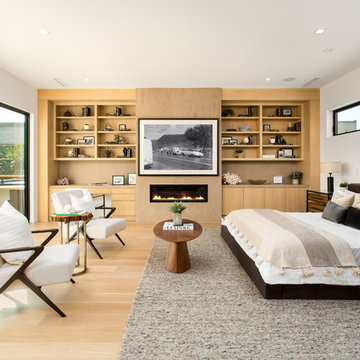
Clark Dugger Photography
ロサンゼルスにある広いコンテンポラリースタイルのおしゃれな主寝室 (白い壁、淡色無垢フローリング、横長型暖炉、金属の暖炉まわり、ベージュの床) のレイアウト
ロサンゼルスにある広いコンテンポラリースタイルのおしゃれな主寝室 (白い壁、淡色無垢フローリング、横長型暖炉、金属の暖炉まわり、ベージュの床) のレイアウト
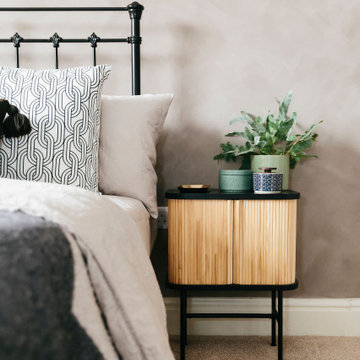
This cosy and snug bedroom uses autumnal elements and warm lighting to create a bedroom that you immediately want to settle in for the night.
ロンドンにある中くらいなコンテンポラリースタイルのおしゃれな主寝室 (茶色い壁、カーペット敷き、標準型暖炉、漆喰の暖炉まわり、ベージュの床) のインテリア
ロンドンにある中くらいなコンテンポラリースタイルのおしゃれな主寝室 (茶色い壁、カーペット敷き、標準型暖炉、漆喰の暖炉まわり、ベージュの床) のインテリア
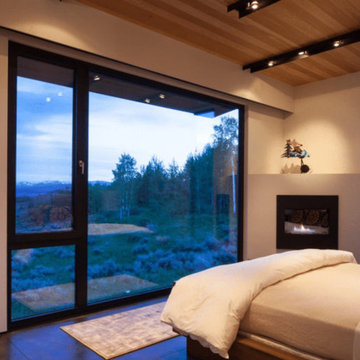
他の地域にある中くらいなコンテンポラリースタイルのおしゃれな寝室 (ベージュの壁、コンクリートの床、コーナー設置型暖炉、漆喰の暖炉まわり、茶色い床) のレイアウト
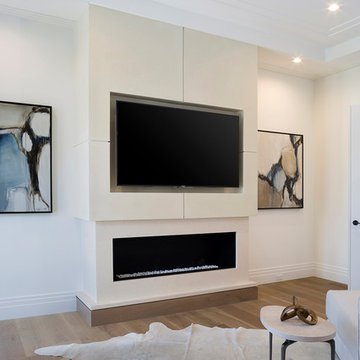
マイアミにある広いコンテンポラリースタイルのおしゃれな主寝室 (白い壁、無垢フローリング、横長型暖炉、漆喰の暖炉まわり、茶色い床) のインテリア

Extensive valley and mountain views inspired the siting of this simple L-shaped house that is anchored into the landscape. This shape forms an intimate courtyard with the sweeping views to the south. Looking back through the entry, glass walls frame the view of a significant mountain peak justifying the plan skew.
The circulation is arranged along the courtyard in order that all the major spaces have access to the extensive valley views. A generous eight-foot overhang along the southern portion of the house allows for sun shading in the summer and passive solar gain during the harshest winter months. The open plan and generous window placement showcase views throughout the house. The living room is located in the southeast corner of the house and cantilevers into the landscape affording stunning panoramic views.
Project Year: 2012

Windows reaching a grand 12’ in height fully capture the allurement of the area, bringing the outdoors into each space. Furthermore, the large 16’ multi-paneled doors provide the constant awareness of forest life just beyond. The unique roof lines are mimicked throughout the home with trapezoid transom windows, ensuring optimal daylighting and design interest. A standing-seam metal, clads the multi-tiered shed-roof line. The dark aesthetic of the roof anchors the home and brings a cohesion to the exterior design. The contemporary exterior is comprised of cedar shake, horizontal and vertical wood siding, and aluminum clad panels creating dimension while remaining true to the natural environment.
The Glo A5 double pane windows and doors were utilized for their cost-effective durability and efficiency. The A5 Series provides a thermally-broken aluminum frame with multiple air seals, low iron glass, argon filled glazing, and low-e coating. These features create an unparalleled double-pane product equipped for the variant northern temperatures of the region. With u-values as low as 0.280, these windows ensure year-round comfort.
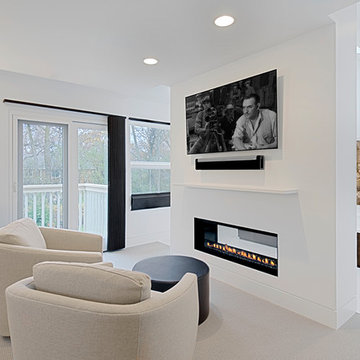
Master suite sitting area with 2 sided fireplace open to bath. Norman Sizemore- Photographer
シカゴにある広いコンテンポラリースタイルのおしゃれな主寝室 (白い壁、カーペット敷き、両方向型暖炉、漆喰の暖炉まわり、ベージュの床)
シカゴにある広いコンテンポラリースタイルのおしゃれな主寝室 (白い壁、カーペット敷き、両方向型暖炉、漆喰の暖炉まわり、ベージュの床)

The view from this room is enough to keep you enthralled for hours, but add in the comfortable seating and cozy fireplace, and you are sure to enjoy many pleasant days in this space.
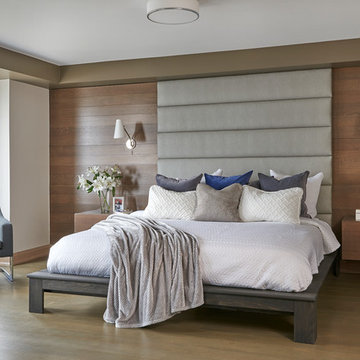
トロントにある広いコンテンポラリースタイルのおしゃれな主寝室 (ベージュの壁、無垢フローリング、吊り下げ式暖炉、金属の暖炉まわり、茶色い床、グレーとブラウン) のレイアウト
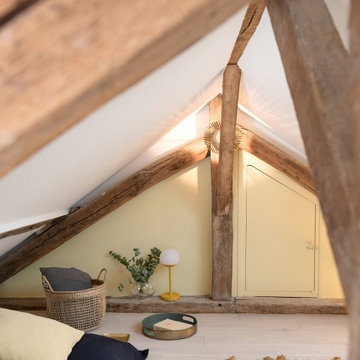
Dans le coeur historique de Senlis, dans le Sud Oise, l’agence à la chance de prendre en charge la rénovation complète du dernier étage sous toiture d’une magnifique maison ancienne ! Dans cet espace sous combles, atypique et charmant, le défi consiste à optimiser chaque mètre carré pour rénover deux chambres, une salle de bain, créer un dressing et aménager une superbe pièce à vivre en rotonde
RENOVATION COMPLETE D’UNE MAISON – Centre historique de SENLIS
Dans le coeur historique de Senlis, dans le Sud Oise, l’agence à la chance de prendre en charge la rénovation complète du dernier étage sous toiture d’une magnifique maison ancienne ! Dans cet espace sous combles, atypique et charmant, le défi consiste à optimiser chaque mètre carré pour rénover deux chambres, une salle de bain, créer un dressing et aménager une superbe pièce à vivre en rotonde, tout en préservant l’identité du lieu ! Livraison du chantier début 2019.
LES ATTENDUS
Concevoir un espace dédié aux ados au 2è étage de la maison qui combine différents usages : chambres, salle de bain, dressing, espace salon et détente avec TV, espace de travail et loisirs créatifs
Penser la rénovation tout en respectant l’identité de la maison
Proposer un aménagement intérieur qui optimise les chambres dont la surface est réduite
Réduire la taille de la salle de bain et créer un dressing
Optimiser les espaces et la gestion des usages pour la pièce en rotonde
Concevoir une mise en couleur dans les tonalités de bleus, sur la base d’un parquet blanc
LES PRINCIPES PROPOSES PAR L’AGENCE
Couloir :
Retirer une majorité du mur de séparation (avec les colombages) de l’escalier et intégrer une verrière châssis bois clair (ou métal beige) pour apporter de la clarté à cet espace sombre et exigu. Changer la porte pour une porte vitrée en partie supérieure.
Au mur, deux miroirs qui captent et réfléchissent la lumière de l’escalier et apportent de la profondeur
Chambres
Un lit sur mesure composé de trois grands tiroirs de rangements avec poignées
Une tête de lit en carreaux de plâtre avec des niches intégrées + LED faisant office de table de nuit. Cette conception gomme visuellement le conduit non rectiligne de la cheminée et apporte de la profondeur, accentuée par la couleur bleu marine
Un espace bureau sur-mesure
Salon
Conception de l’aménagement intérieur permettant d’intégrer un véritable salon et espace détente, une TV au mur posée sur un bras extensible, et un coin lecture. Le principe est à la fois de mettre en valeur l’originalité de la pièce et d’optimiser l’espace disponible
Le coffrage actuel de la cheminée est retiré et un nouveau coffrage lisse est posé pour accueillir trois bibliothèques
Sous l’escalier, un espace dédié pour le travail et les loisirs composé d’un plateau sur mesure-mesure et de caissons de rangements.
Les poutres sont éclaircies dans une teinte claire plus harmonieuse et contemporaine.
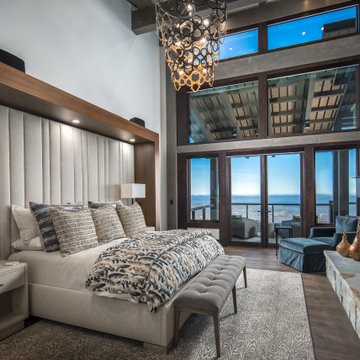
VPC’s featured Custom Home Project of the Month for March is the spectacular Mountain Modern Lodge. With six bedrooms, six full baths, and two half baths, this custom built 11,200 square foot timber frame residence exemplifies breathtaking mountain luxury.
The home borrows inspiration from its surroundings with smooth, thoughtful exteriors that harmonize with nature and create the ultimate getaway. A deck constructed with Brazilian hardwood runs the entire length of the house. Other exterior design elements include both copper and Douglas Fir beams, stone, standing seam metal roofing, and custom wire hand railing.
Upon entry, visitors are introduced to an impressively sized great room ornamented with tall, shiplap ceilings and a patina copper cantilever fireplace. The open floor plan includes Kolbe windows that welcome the sweeping vistas of the Blue Ridge Mountains. The great room also includes access to the vast kitchen and dining area that features cabinets adorned with valances as well as double-swinging pantry doors. The kitchen countertops exhibit beautifully crafted granite with double waterfall edges and continuous grains.
VPC’s Modern Mountain Lodge is the very essence of sophistication and relaxation. Each step of this contemporary design was created in collaboration with the homeowners. VPC Builders could not be more pleased with the results of this custom-built residence.
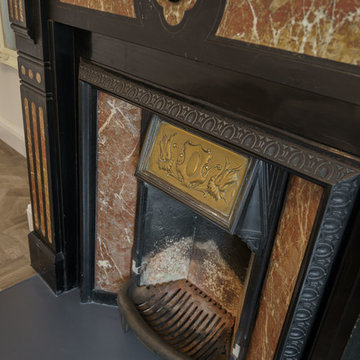
Janet Russell
エディンバラにある中くらいなコンテンポラリースタイルのおしゃれな主寝室 (白い壁、無垢フローリング、標準型暖炉、金属の暖炉まわり、茶色い床) のインテリア
エディンバラにある中くらいなコンテンポラリースタイルのおしゃれな主寝室 (白い壁、無垢フローリング、標準型暖炉、金属の暖炉まわり、茶色い床) のインテリア
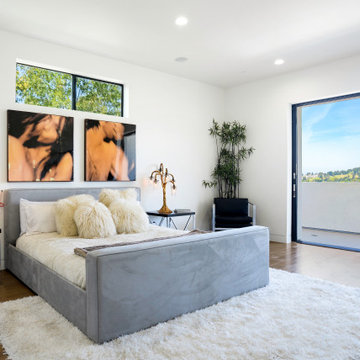
ロサンゼルスにある中くらいなコンテンポラリースタイルのおしゃれな寝室 (白い壁、淡色無垢フローリング、ベージュの床、横長型暖炉、漆喰の暖炉まわり) のインテリア
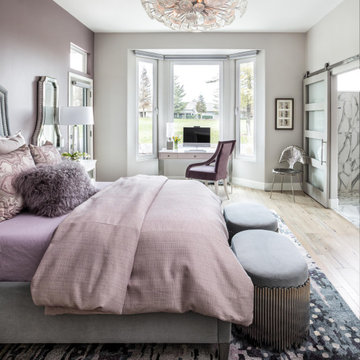
Head to toe glam in the master bedroom. The crystal chandelier with glass petals is a work of art all on its own. A dark gray velvet bed with silver nail heads, is grounded in the center of the room by a colorful abstract rug and flanked by antiqued mirrored nightstands.
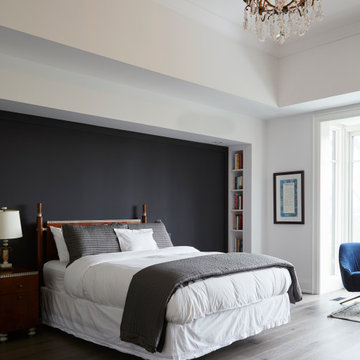
トロントにある広いコンテンポラリースタイルのおしゃれな主寝室 (白い壁、濃色無垢フローリング、標準型暖炉、漆喰の暖炉まわり、茶色い床) のレイアウト
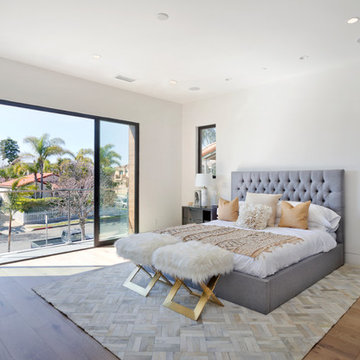
Spacious Gold Accents, Master suite
オレンジカウンティにある中くらいなコンテンポラリースタイルのおしゃれな主寝室 (白い壁、淡色無垢フローリング、暖炉なし、ベージュの床、金属の暖炉まわり) のインテリア
オレンジカウンティにある中くらいなコンテンポラリースタイルのおしゃれな主寝室 (白い壁、淡色無垢フローリング、暖炉なし、ベージュの床、金属の暖炉まわり) のインテリア
コンテンポラリースタイルの寝室 (金属の暖炉まわり、漆喰の暖炉まわり、ベージュの床、茶色い床、紫の床) の写真
1
