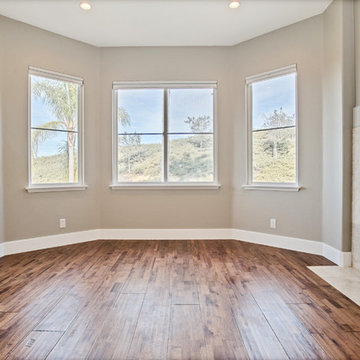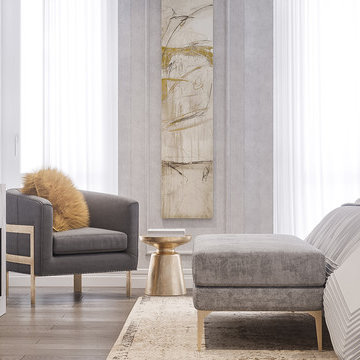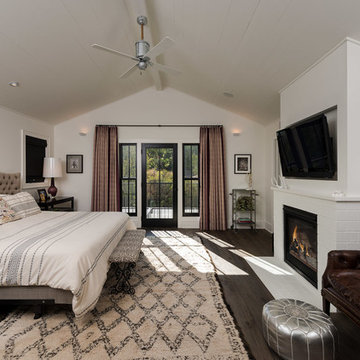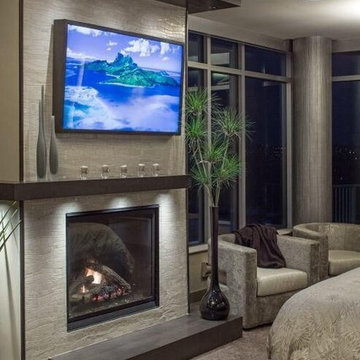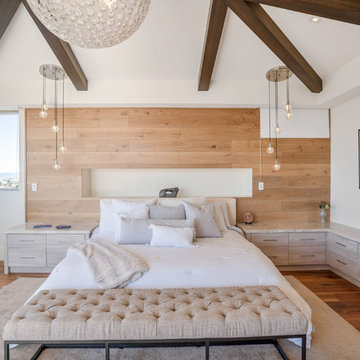広いコンテンポラリースタイルの寝室 (レンガの暖炉まわり、タイルの暖炉まわり、茶色い床) の写真
絞り込み:
資材コスト
並び替え:今日の人気順
写真 1〜20 枚目(全 94 枚)

Modern Bedroom with wood slat accent wall that continues onto ceiling. Neutral bedroom furniture in colors black white and brown.
ロサンゼルスにある広いコンテンポラリースタイルのおしゃれな主寝室 (白い壁、淡色無垢フローリング、標準型暖炉、タイルの暖炉まわり、茶色い床、板張り天井、板張り壁) のレイアウト
ロサンゼルスにある広いコンテンポラリースタイルのおしゃれな主寝室 (白い壁、淡色無垢フローリング、標準型暖炉、タイルの暖炉まわり、茶色い床、板張り天井、板張り壁) のレイアウト
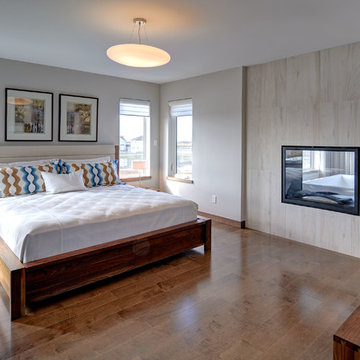
Daniel Wexler
他の地域にある広いコンテンポラリースタイルのおしゃれな主寝室 (タイルの暖炉まわり、両方向型暖炉、グレーの壁、無垢フローリング、茶色い床、グレーとブラウン) のレイアウト
他の地域にある広いコンテンポラリースタイルのおしゃれな主寝室 (タイルの暖炉まわり、両方向型暖炉、グレーの壁、無垢フローリング、茶色い床、グレーとブラウン) のレイアウト
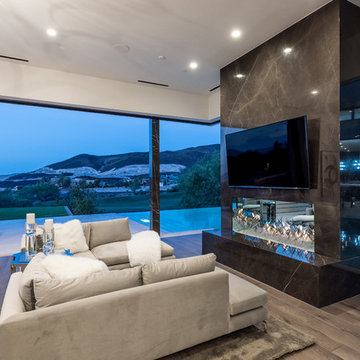
Master bedroom sitting area with large pocketing doors opening up to the pool
ラスベガスにある広いコンテンポラリースタイルのおしゃれな主寝室 (タイルの暖炉まわり、白い壁、濃色無垢フローリング、横長型暖炉、茶色い床) のインテリア
ラスベガスにある広いコンテンポラリースタイルのおしゃれな主寝室 (タイルの暖炉まわり、白い壁、濃色無垢フローリング、横長型暖炉、茶色い床) のインテリア
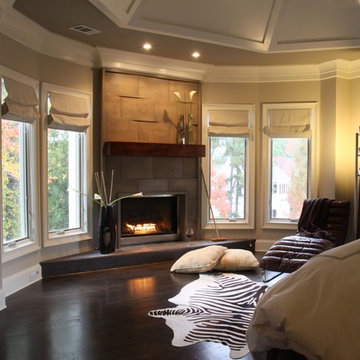
Photos: Rebekah Quintana of Graystone and Michael McNeal Photography
アトランタにある広いコンテンポラリースタイルのおしゃれな主寝室 (ベージュの壁、濃色無垢フローリング、コーナー設置型暖炉、タイルの暖炉まわり、茶色い床) のレイアウト
アトランタにある広いコンテンポラリースタイルのおしゃれな主寝室 (ベージュの壁、濃色無垢フローリング、コーナー設置型暖炉、タイルの暖炉まわり、茶色い床) のレイアウト
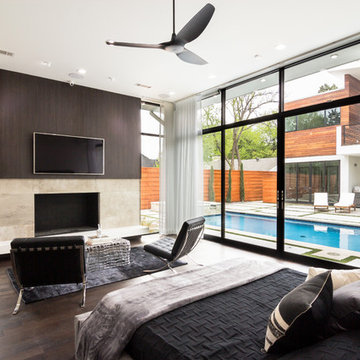
On a corner lot in the sought after Preston Hollow area of Dallas, this 4,500sf modern home was designed to connect the indoors to the outdoors while maintaining privacy. Stacked stone, stucco and shiplap mahogany siding adorn the exterior, while a cool neutral palette blends seamlessly to multiple outdoor gardens and patios.

Modern Bedroom with wood slat accent wall that continues onto ceiling. Neutral bedroom furniture in colors black white and brown.
サンディエゴにある広いコンテンポラリースタイルのおしゃれな主寝室 (白い壁、淡色無垢フローリング、標準型暖炉、タイルの暖炉まわり、茶色い床、板張り天井、板張り壁)
サンディエゴにある広いコンテンポラリースタイルのおしゃれな主寝室 (白い壁、淡色無垢フローリング、標準型暖炉、タイルの暖炉まわり、茶色い床、板張り天井、板張り壁)
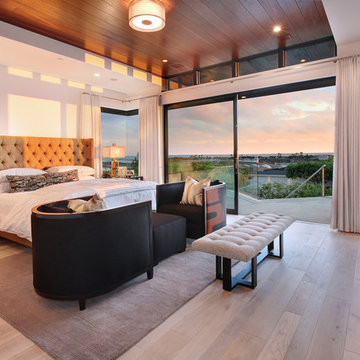
Relaxation at its finest is found in this spacious and open master bedroom. Wire brushed oak flooring and a mahogany planked wood ceiling provide a soft contemporary style. A tufted neutral headboard is contrasted by luxurious white bedding. Rounded upholstered arm chairs face each other in front of the framed flat panel television which hangs over the fireplace. Gorgeous views can be enjoyed beyond the full wall, slide-away glass doors.
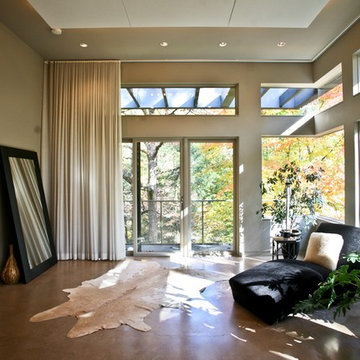
You can't go wrong with lots of natural light and earths tones
ボルチモアにある広いコンテンポラリースタイルのおしゃれな主寝室 (ベージュの壁、コンクリートの床、標準型暖炉、レンガの暖炉まわり、茶色い床) のインテリア
ボルチモアにある広いコンテンポラリースタイルのおしゃれな主寝室 (ベージュの壁、コンクリートの床、標準型暖炉、レンガの暖炉まわり、茶色い床) のインテリア
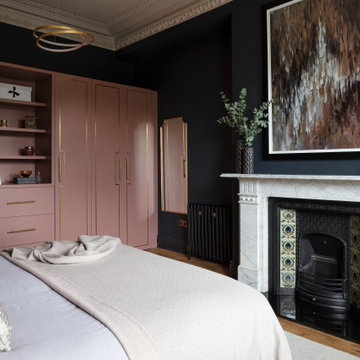
This fireplace is an original beauty. We wanted to make this a central focal point and commissioned a local artist to create a piece. This stunning piece of art brings in movement and colour transition within different elements of the room.

Rodwin Architecture & Skycastle Homes
Location: Boulder, Colorado, USA
Interior design, space planning and architectural details converge thoughtfully in this transformative project. A 15-year old, 9,000 sf. home with generic interior finishes and odd layout needed bold, modern, fun and highly functional transformation for a large bustling family. To redefine the soul of this home, texture and light were given primary consideration. Elegant contemporary finishes, a warm color palette and dramatic lighting defined modern style throughout. A cascading chandelier by Stone Lighting in the entry makes a strong entry statement. Walls were removed to allow the kitchen/great/dining room to become a vibrant social center. A minimalist design approach is the perfect backdrop for the diverse art collection. Yet, the home is still highly functional for the entire family. We added windows, fireplaces, water features, and extended the home out to an expansive patio and yard.
The cavernous beige basement became an entertaining mecca, with a glowing modern wine-room, full bar, media room, arcade, billiards room and professional gym.
Bathrooms were all designed with personality and craftsmanship, featuring unique tiles, floating wood vanities and striking lighting.
This project was a 50/50 collaboration between Rodwin Architecture and Kimball Modern
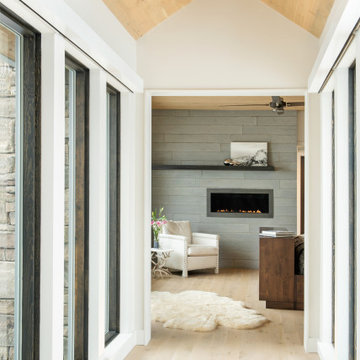
Residential project at Yellowstone Club, Big Sky, MT
他の地域にある広いコンテンポラリースタイルのおしゃれな主寝室 (グレーの壁、淡色無垢フローリング、標準型暖炉、タイルの暖炉まわり、茶色い床、板張り天井) のインテリア
他の地域にある広いコンテンポラリースタイルのおしゃれな主寝室 (グレーの壁、淡色無垢フローリング、標準型暖炉、タイルの暖炉まわり、茶色い床、板張り天井) のインテリア
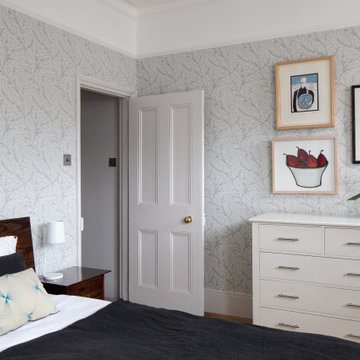
The William Morris wallpaper adds some personality to this large bedroom, where the owner artwork has naturally found its place.
ロンドンにある広いコンテンポラリースタイルのおしゃれな主寝室 (青い壁、無垢フローリング、標準型暖炉、タイルの暖炉まわり、茶色い床) のレイアウト
ロンドンにある広いコンテンポラリースタイルのおしゃれな主寝室 (青い壁、無垢フローリング、標準型暖炉、タイルの暖炉まわり、茶色い床) のレイアウト
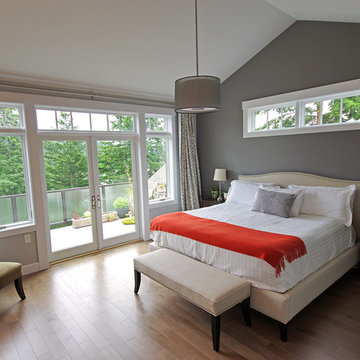
Master bedroom with White French doors to back patio
This custom, sustainably built, three story home has a clean and classic design with an open layout -- the main, top floor leading to an expanse of windows that overlook Bellingham Bay. Built on a steep slope, the bottom two floors face out to the bay and lead to a patio and back yard.
Photo: John Lund / Lund Arts, LLC, 2018
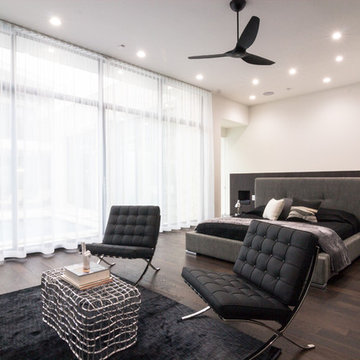
On a corner lot in the sought after Preston Hollow area of Dallas, this 4,500sf modern home was designed to connect the indoors to the outdoors while maintaining privacy. Stacked stone, stucco and shiplap mahogany siding adorn the exterior, while a cool neutral palette blends seamlessly to multiple outdoor gardens and patios.
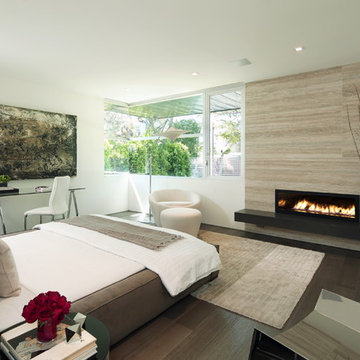
ロサンゼルスにある広いコンテンポラリースタイルのおしゃれな客用寝室 (白い壁、濃色無垢フローリング、横長型暖炉、タイルの暖炉まわり、茶色い床) のインテリア
広いコンテンポラリースタイルの寝室 (レンガの暖炉まわり、タイルの暖炉まわり、茶色い床) の写真
1
