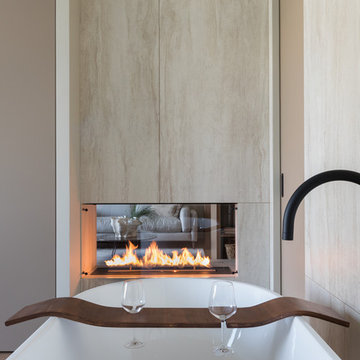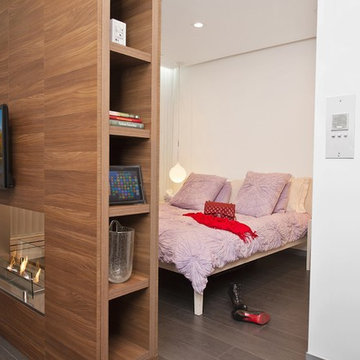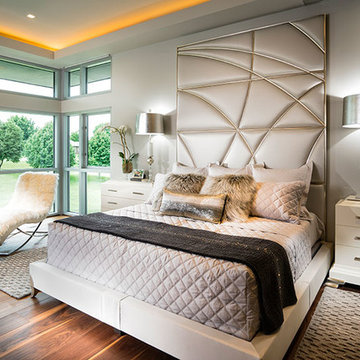コンテンポラリースタイルの寝室 (両方向型暖炉、ベージュの床、茶色い床) の写真
絞り込み:
資材コスト
並び替え:今日の人気順
写真 1〜20 枚目(全 146 枚)
1/5
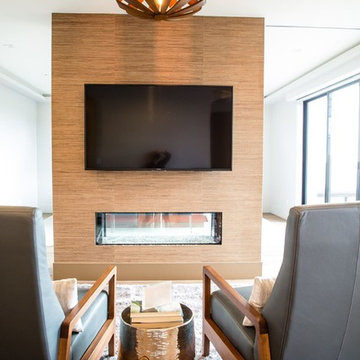
Nestled in the heart of Los Angeles, just south of Beverly Hills, this two story (with basement) contemporary gem boasts large ipe eaves and other wood details, warming the interior and exterior design. The rear indoor-outdoor flow is perfection. An exceptional entertaining oasis in the middle of the city. Photo by Lynn Abesera
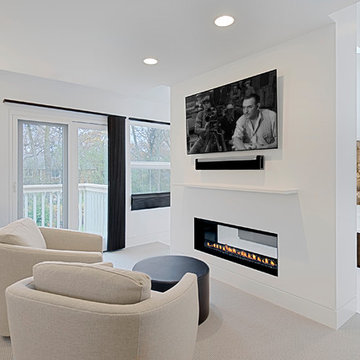
Two sided bedroom- bathroom fireplace.
Norman Sizemore-photographer
シカゴにある広いコンテンポラリースタイルのおしゃれな主寝室 (白い壁、カーペット敷き、両方向型暖炉、漆喰の暖炉まわり、ベージュの床、白い天井)
シカゴにある広いコンテンポラリースタイルのおしゃれな主寝室 (白い壁、カーペット敷き、両方向型暖炉、漆喰の暖炉まわり、ベージュの床、白い天井)
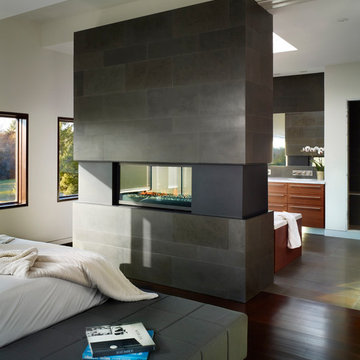
Photography: Shai Gil
トロントにある中くらいなコンテンポラリースタイルのおしゃれな主寝室 (両方向型暖炉、白い壁、濃色無垢フローリング、石材の暖炉まわり、茶色い床) のレイアウト
トロントにある中くらいなコンテンポラリースタイルのおしゃれな主寝室 (両方向型暖炉、白い壁、濃色無垢フローリング、石材の暖炉まわり、茶色い床) のレイアウト
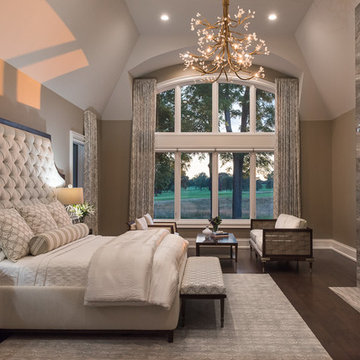
The homeowner’s one wish for this master suite was to have a custom designed classic tufted headboard. The fireplace and furnishings were selected specifically to help create a mixed use of materials in keeping with the more contemporary style home.
Photography by Carlson Productions LLC
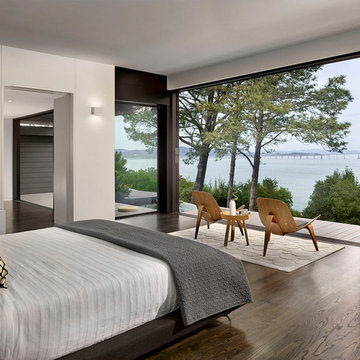
Cesar Rubio Photography
サンフランシスコにある中くらいなコンテンポラリースタイルのおしゃれな主寝室 (白い壁、濃色無垢フローリング、茶色い床、両方向型暖炉、石材の暖炉まわり、グレーとブラウン) のレイアウト
サンフランシスコにある中くらいなコンテンポラリースタイルのおしゃれな主寝室 (白い壁、濃色無垢フローリング、茶色い床、両方向型暖炉、石材の暖炉まわり、グレーとブラウン) のレイアウト
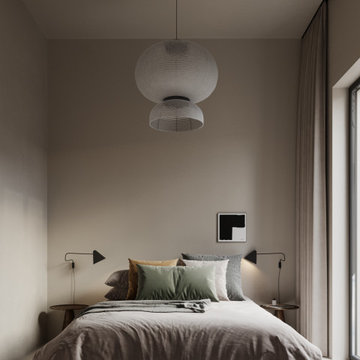
Destinazione: camera da letto. Morbidezza. Toni caldi e morbidi avvolgono questo ambiente. Eliminano qualsiasi disturbo. Azzerano preoccupazioni e ansie. Pace. Silenzio. Quello che ci serve per stabilire calma dentro a noi stessi. Pensare senza esser disturbati. Come se stessimo in un nido protetto avvolti dell’amore innato che c’è dentro di noi.
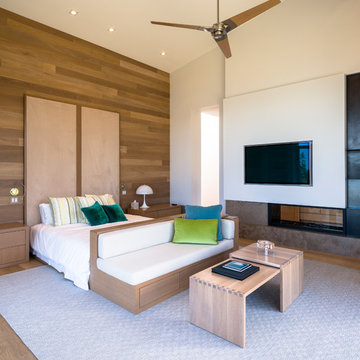
トロントにある広いコンテンポラリースタイルのおしゃれな主寝室 (白い壁、無垢フローリング、両方向型暖炉、茶色い床、石材の暖炉まわり、グレーとブラウン) のインテリア
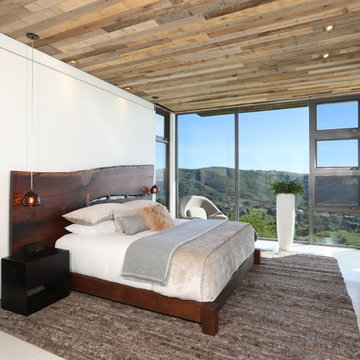
オレンジカウンティにある広いコンテンポラリースタイルのおしゃれな主寝室 (ベージュの壁、磁器タイルの床、両方向型暖炉、漆喰の暖炉まわり、ベージュの床) のインテリア
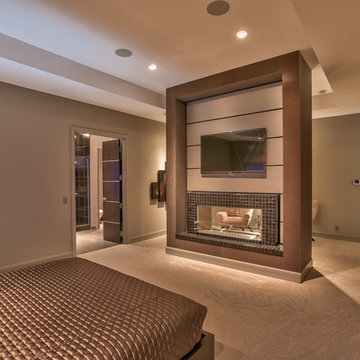
Home Built by Arjay Builders Inc.
Photo by Amoura Productions
オマハにある広いコンテンポラリースタイルのおしゃれな主寝室 (グレーの壁、両方向型暖炉、カーペット敷き、タイルの暖炉まわり、ベージュの床) のレイアウト
オマハにある広いコンテンポラリースタイルのおしゃれな主寝室 (グレーの壁、両方向型暖炉、カーペット敷き、タイルの暖炉まわり、ベージュの床) のレイアウト
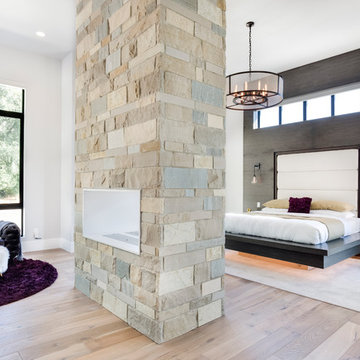
ソルトレイクシティにあるコンテンポラリースタイルのおしゃれな主寝室 (グレーの壁、無垢フローリング、両方向型暖炉、石材の暖炉まわり、茶色い床、グレーとブラウン)
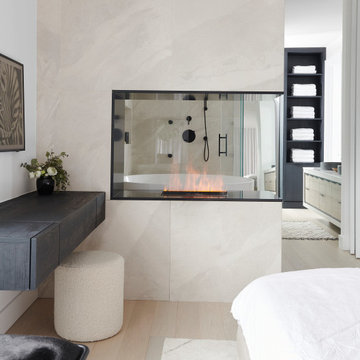
トロントにある中くらいなコンテンポラリースタイルのおしゃれな主寝室 (白い壁、淡色無垢フローリング、両方向型暖炉、石材の暖炉まわり、ベージュの床、板張り壁) のレイアウト
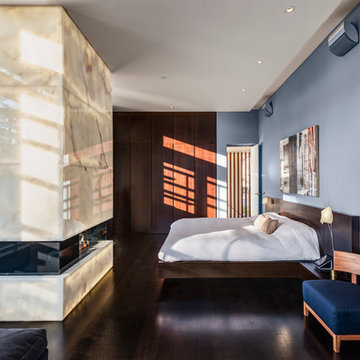
Master Bedroom
バンクーバーにある中くらいなコンテンポラリースタイルのおしゃれな主寝室 (青い壁、濃色無垢フローリング、両方向型暖炉、石材の暖炉まわり、茶色い床、グレーとブラウン) のインテリア
バンクーバーにある中くらいなコンテンポラリースタイルのおしゃれな主寝室 (青い壁、濃色無垢フローリング、両方向型暖炉、石材の暖炉まわり、茶色い床、グレーとブラウン) のインテリア
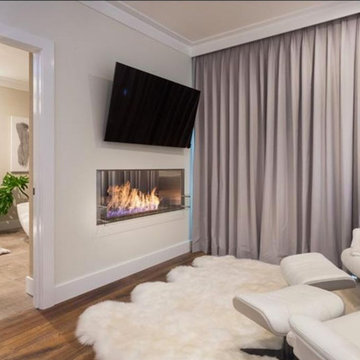
The second story of the home is devoted entirely to the Master Suite, which is a true retreat with double sided fireplace between bed & bath, waterfront views, his & hers walk-in closets, and an large sunning balcony. The master bath is designed to mimic a private spa with a large two person walk-in shower, dual sinks, beverage bar and free standing soaking tub overlooking the water.

Rodwin Architecture & Skycastle Homes
Location: Boulder, Colorado, USA
Interior design, space planning and architectural details converge thoughtfully in this transformative project. A 15-year old, 9,000 sf. home with generic interior finishes and odd layout needed bold, modern, fun and highly functional transformation for a large bustling family. To redefine the soul of this home, texture and light were given primary consideration. Elegant contemporary finishes, a warm color palette and dramatic lighting defined modern style throughout. A cascading chandelier by Stone Lighting in the entry makes a strong entry statement. Walls were removed to allow the kitchen/great/dining room to become a vibrant social center. A minimalist design approach is the perfect backdrop for the diverse art collection. Yet, the home is still highly functional for the entire family. We added windows, fireplaces, water features, and extended the home out to an expansive patio and yard.
The cavernous beige basement became an entertaining mecca, with a glowing modern wine-room, full bar, media room, arcade, billiards room and professional gym.
Bathrooms were all designed with personality and craftsmanship, featuring unique tiles, floating wood vanities and striking lighting.
This project was a 50/50 collaboration between Rodwin Architecture and Kimball Modern
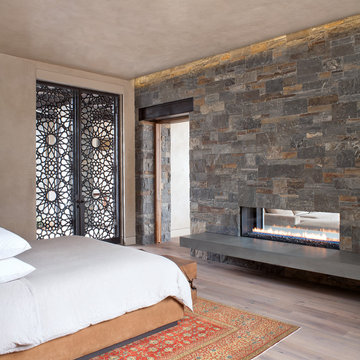
Master bedroom with two-sided fire place and Moroccan doors.
デンバーにある中くらいなコンテンポラリースタイルのおしゃれな主寝室 (ベージュの壁、淡色無垢フローリング、両方向型暖炉、石材の暖炉まわり、ベージュの床)
デンバーにある中くらいなコンテンポラリースタイルのおしゃれな主寝室 (ベージュの壁、淡色無垢フローリング、両方向型暖炉、石材の暖炉まわり、ベージュの床)
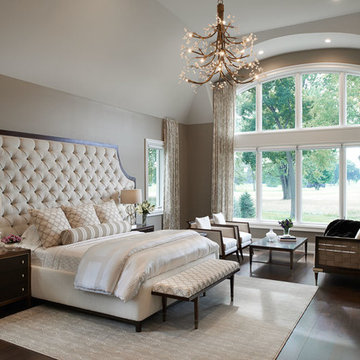
The homeowner’s one wish for this master suite was to have a custom designed classic tufted headboard. The fireplace and furnishings were selected specifically to help create a mixed use of materials in keeping with the more contemporary style home.
Photography by Carlson Productions LLC
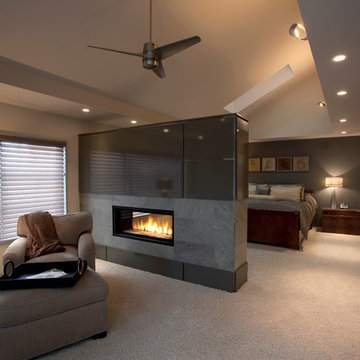
Osborn Photographic Illustration , Inc
Architect, Kent V Thompson, AIA;
Gillard Construction
チャールストンにある広いコンテンポラリースタイルのおしゃれな主寝室 (グレーの壁、カーペット敷き、両方向型暖炉、金属の暖炉まわり、ベージュの床) のインテリア
チャールストンにある広いコンテンポラリースタイルのおしゃれな主寝室 (グレーの壁、カーペット敷き、両方向型暖炉、金属の暖炉まわり、ベージュの床) のインテリア
コンテンポラリースタイルの寝室 (両方向型暖炉、ベージュの床、茶色い床) の写真
1
