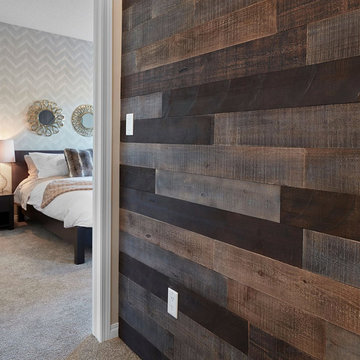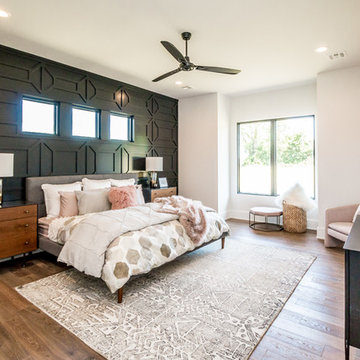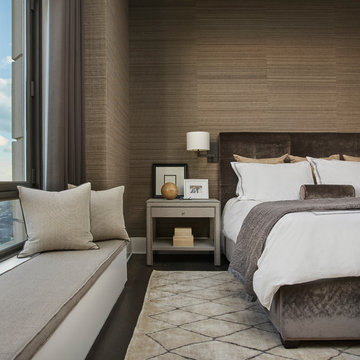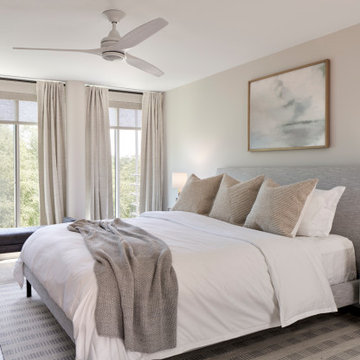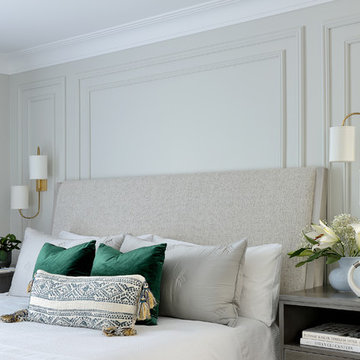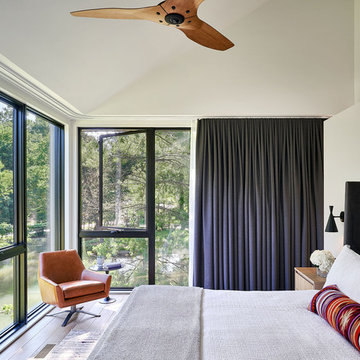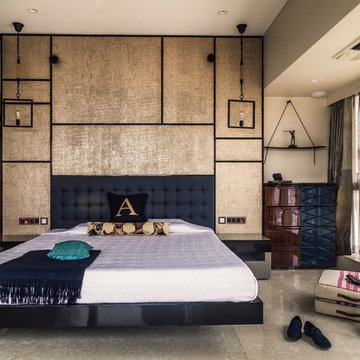コンテンポラリースタイルの寝室 (ベージュの床、茶色い床) の写真
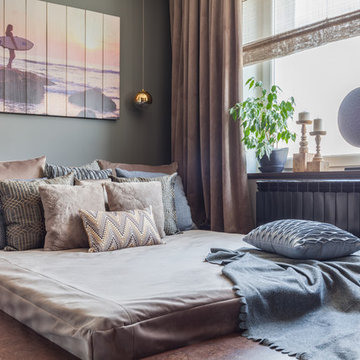
Юрий Гришко
他の地域にある小さなコンテンポラリースタイルのおしゃれな主寝室 (グレーの壁、コルクフローリング、茶色い床、間仕切りカーテン) のレイアウト
他の地域にある小さなコンテンポラリースタイルのおしゃれな主寝室 (グレーの壁、コルクフローリング、茶色い床、間仕切りカーテン) のレイアウト

The homeowners had just purchased this home in El Segundo and they had remodeled the kitchen and one of the bathrooms on their own. However, they had more work to do. They felt that the rest of the project was too big and complex to tackle on their own and so they retained us to take over where they left off. The main focus of the project was to create a master suite and take advantage of the rather large backyard as an extension of their home. They were looking to create a more fluid indoor outdoor space.
When adding the new master suite leaving the ceilings vaulted along with French doors give the space a feeling of openness. The window seat was originally designed as an architectural feature for the exterior but turned out to be a benefit to the interior! They wanted a spa feel for their master bathroom utilizing organic finishes. Since the plan is that this will be their forever home a curbless shower was an important feature to them. The glass barn door on the shower makes the space feel larger and allows for the travertine shower tile to show through. Floating shelves and vanity allow the space to feel larger while the natural tones of the porcelain tile floor are calming. The his and hers vessel sinks make the space functional for two people to use it at once. The walk-in closet is open while the master bathroom has a white pocket door for privacy.
Since a new master suite was added to the home we converted the existing master bedroom into a family room. Adding French Doors to the family room opened up the floorplan to the outdoors while increasing the amount of natural light in this room. The closet that was previously in the bedroom was converted to built in cabinetry and floating shelves in the family room. The French doors in the master suite and family room now both open to the same deck space.
The homes new open floor plan called for a kitchen island to bring the kitchen and dining / great room together. The island is a 3” countertop vs the standard inch and a half. This design feature gives the island a chunky look. It was important that the island look like it was always a part of the kitchen. Lastly, we added a skylight in the corner of the kitchen as it felt dark once we closed off the side door that was there previously.
Repurposing rooms and opening the floor plan led to creating a laundry closet out of an old coat closet (and borrowing a small space from the new family room).
The floors become an integral part of tying together an open floor plan like this. The home still had original oak floors and the homeowners wanted to maintain that character. We laced in new planks and refinished it all to bring the project together.
To add curb appeal we removed the carport which was blocking a lot of natural light from the outside of the house. We also re-stuccoed the home and added exterior trim.
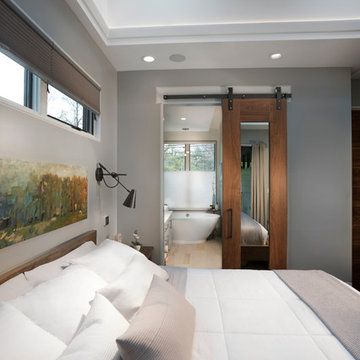
Tim Burleson
他の地域にある中くらいなコンテンポラリースタイルのおしゃれな主寝室 (グレーの壁、濃色無垢フローリング、暖炉なし、茶色い床)
他の地域にある中くらいなコンテンポラリースタイルのおしゃれな主寝室 (グレーの壁、濃色無垢フローリング、暖炉なし、茶色い床)

This property was completely gutted and redesigned into a single family townhouse. After completing the construction of the house I staged the furniture, lighting and decor. Staging is a new service that my design studio is now offering.

''Are you lost in your dreams? Stay lost...''
サンフランシスコにあるコンテンポラリースタイルのおしゃれな寝室 (グレーの壁、濃色無垢フローリング、茶色い床、ルーバー天井、黒い天井、グレーとブラウン)
サンフランシスコにあるコンテンポラリースタイルのおしゃれな寝室 (グレーの壁、濃色無垢フローリング、茶色い床、ルーバー天井、黒い天井、グレーとブラウン)
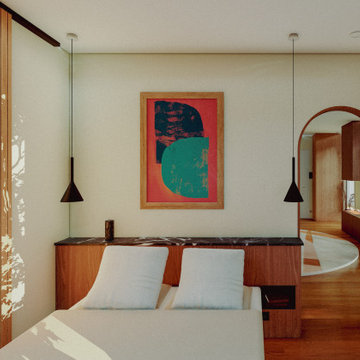
Une fois que l'on a traversé la spacieuse salle principale, on atteint enfin la chambre principale, située juste après et offrant un espace accueillant et confortable.

Modern Bedroom with wood slat accent wall that continues onto ceiling. Neutral bedroom furniture in colors black white and brown.
ロサンゼルスにある広いコンテンポラリースタイルのおしゃれな主寝室 (白い壁、淡色無垢フローリング、標準型暖炉、タイルの暖炉まわり、茶色い床、板張り天井、板張り壁) のレイアウト
ロサンゼルスにある広いコンテンポラリースタイルのおしゃれな主寝室 (白い壁、淡色無垢フローリング、標準型暖炉、タイルの暖炉まわり、茶色い床、板張り天井、板張り壁) のレイアウト
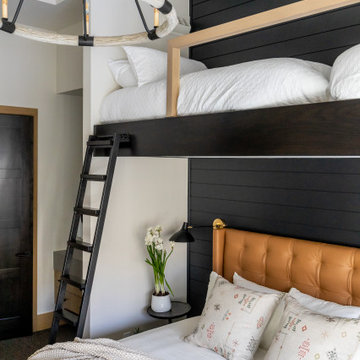
ソルトレイクシティにあるコンテンポラリースタイルのおしゃれな寝室 (ベージュの壁、濃色無垢フローリング、茶色い床、塗装板張りの壁) のレイアウト

For our client, who had previous experience working with architects, we enlarged, completely gutted and remodeled this Twin Peaks diamond in the rough. The top floor had a rear-sloping ceiling that cut off the amazing view, so our first task was to raise the roof so the great room had a uniformly high ceiling. Clerestory windows bring in light from all directions. In addition, we removed walls, combined rooms, and installed floor-to-ceiling, wall-to-wall sliding doors in sleek black aluminum at each floor to create generous rooms with expansive views. At the basement, we created a full-floor art studio flooded with light and with an en-suite bathroom for the artist-owner. New exterior decks, stairs and glass railings create outdoor living opportunities at three of the four levels. We designed modern open-riser stairs with glass railings to replace the existing cramped interior stairs. The kitchen features a 16 foot long island which also functions as a dining table. We designed a custom wall-to-wall bookcase in the family room as well as three sleek tiled fireplaces with integrated bookcases. The bathrooms are entirely new and feature floating vanities and a modern freestanding tub in the master. Clean detailing and luxurious, contemporary finishes complete the look.
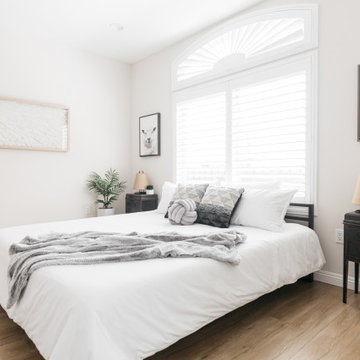
CHRISTOPHER LEE FOTO
ロサンゼルスにあるコンテンポラリースタイルのおしゃれな寝室 (グレーの壁、無垢フローリング、茶色い床、グレーとブラウン) のレイアウト
ロサンゼルスにあるコンテンポラリースタイルのおしゃれな寝室 (グレーの壁、無垢フローリング、茶色い床、グレーとブラウン) のレイアウト
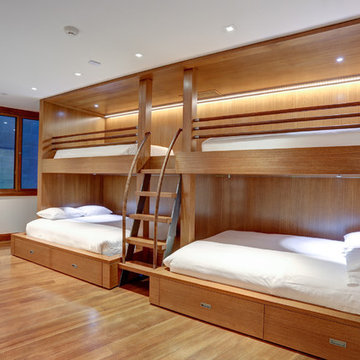
Custom contemporary bunk bed design with storage drawers
デンバーにある広いコンテンポラリースタイルのおしゃれな客用寝室 (ベージュの壁、淡色無垢フローリング、暖炉なし、ベージュの床) のインテリア
デンバーにある広いコンテンポラリースタイルのおしゃれな客用寝室 (ベージュの壁、淡色無垢フローリング、暖炉なし、ベージュの床) のインテリア
コンテンポラリースタイルの寝室 (ベージュの床、茶色い床) の写真
1
