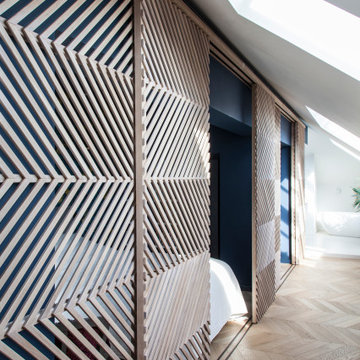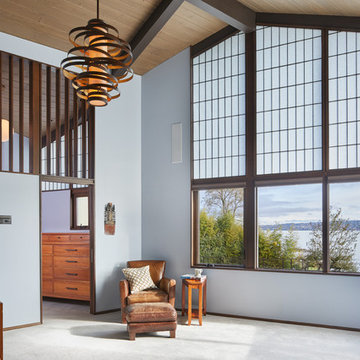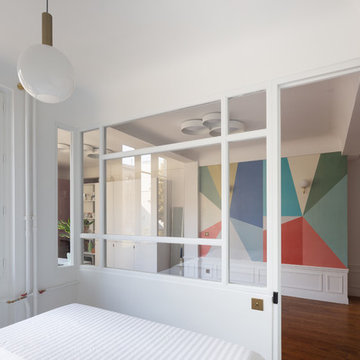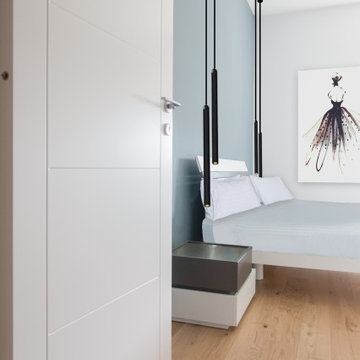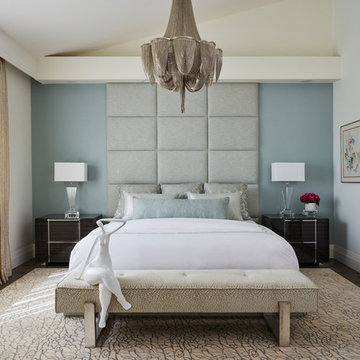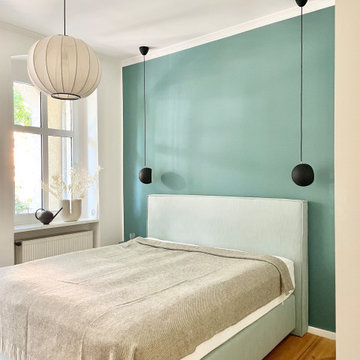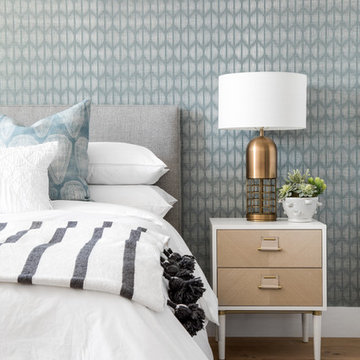白い、黄色いコンテンポラリースタイルの寝室 (茶色い床、白い床、黄色い床、青い壁) の写真
絞り込み:
資材コスト
並び替え:今日の人気順
写真 1〜20 枚目(全 286 枚)
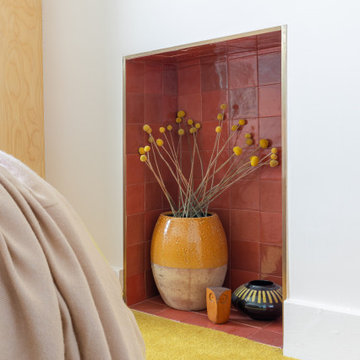
Space was at a premium in this 1930s bedroom refurbishment, so textured panelling was used to create a headboard no deeper than the skirting, while bespoke birch ply storage makes use of every last millimeter of space.
The circular cut-out handles take up no depth while relating to the geometry of the lamps and mirror.
Muted blues, & and plaster pink create a calming backdrop for the rich mustard carpet, brick zellige tiles and petrol velvet curtains.
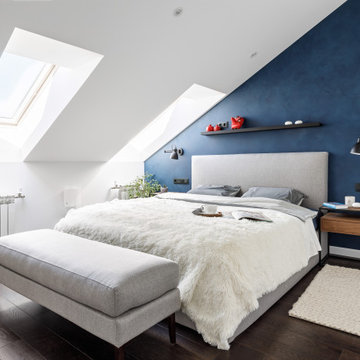
Спальня в мансардной квартире с синей акцентной стеной за изголовьем кровати.
サンクトペテルブルクにある中くらいなコンテンポラリースタイルのおしゃれな主寝室 (青い壁、濃色無垢フローリング、茶色い床)
サンクトペテルブルクにある中くらいなコンテンポラリースタイルのおしゃれな主寝室 (青い壁、濃色無垢フローリング、茶色い床)
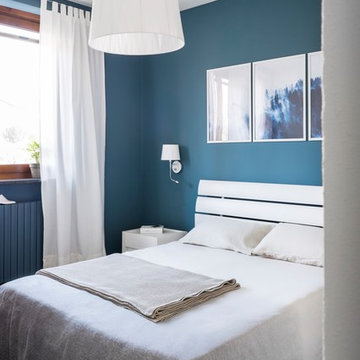
Camera da letto con pareti con finitura colorata di Sikkens, applique Effetti AP2 di Ideal Lux, lampada a sospensione Effetti SP5 di Ideal Lux con sorgente a led, stampe di Neptuneartprints da Etsy, pavimento in gres porcellanato Blu Style mod. Vesta Arborea 10x60 cm con stucco color 134 seta e posa a spina di pesce.
Fotografia di Giacomo Introzzi
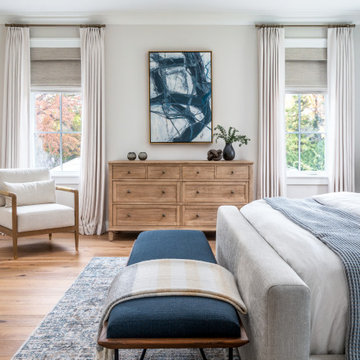
Our clients, a family of five, were moving cross-country to their new construction home and wanted to create their forever dream abode. A luxurious primary bedroom, a serene primary bath haven, a grand dining room, an impressive office retreat, and an open-concept kitchen that flows seamlessly into the main living spaces, perfect for after-work relaxation and family time, all the essentials for the ideal home for our clients! Wood tones and textured accents bring warmth and variety in addition to this neutral color palette, with touches of color throughout. Overall, our executed design accomplished our client's goal of having an open, airy layout for all their daily needs! And who doesn't love coming home to a brand-new house with all new furnishings?
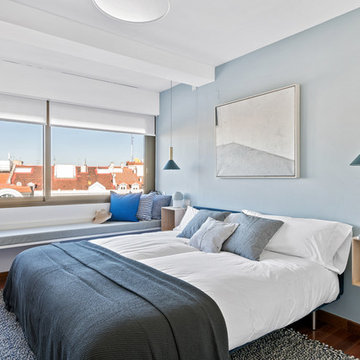
Maria Marcos Calvo, Arquitecto
David Montero, Fotógrafo
他の地域にある中くらいなコンテンポラリースタイルのおしゃれな寝室 (青い壁、濃色無垢フローリング、茶色い床) のレイアウト
他の地域にある中くらいなコンテンポラリースタイルのおしゃれな寝室 (青い壁、濃色無垢フローリング、茶色い床) のレイアウト
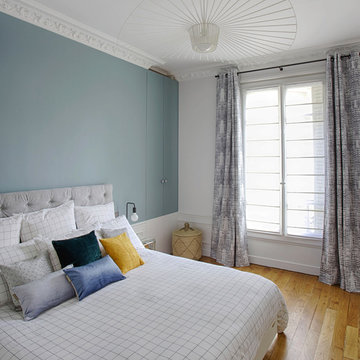
Virginie Durieux
パリにあるコンテンポラリースタイルのおしゃれな寝室 (青い壁、無垢フローリング、茶色い床、グレーとブラウン) のインテリア
パリにあるコンテンポラリースタイルのおしゃれな寝室 (青い壁、無垢フローリング、茶色い床、グレーとブラウン) のインテリア
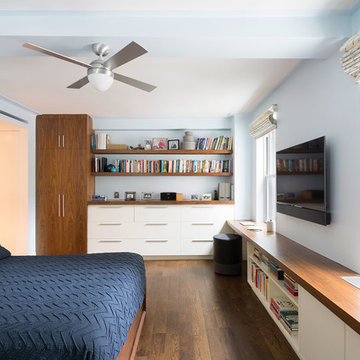
Guest Bedroom - This project features a lot of custom Mill work and this bedroom is a perfect example for that. Built in Walnut desk and radiator covers incorporating book shelves for extra storage space. A built in dresser and thick Walnut shelves make this room a dreamy guest bedroom.
Photography by: Bilyana Dimitrova
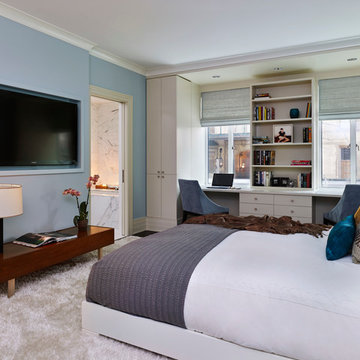
All Photos by Nikolas Koenig
ニューヨークにある中くらいなコンテンポラリースタイルのおしゃれな主寝室 (青い壁、暖炉なし、カーペット敷き、白い床) のレイアウト
ニューヨークにある中くらいなコンテンポラリースタイルのおしゃれな主寝室 (青い壁、暖炉なし、カーペット敷き、白い床) のレイアウト
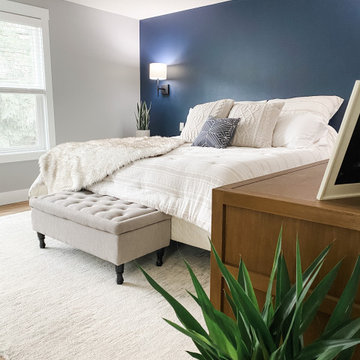
This was a complete transformation of a outdated primary bedroom, bathroom and closet space. Some layout changes with new beautiful materials top to bottom. See before pictures! From carpet in the bathroom to heated tile floors. From an unused bath to a large walk in shower. From a smaller wood vanity to a large grey wrap around vanity with 3x the storage. From dated carpet in the bedroom to oak flooring. From one master closet to 2! Amazing clients to work with!
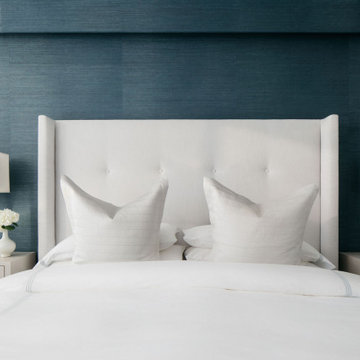
A high-rise living room with a view of Lake Michigan! The blues of the view outside inspired the palette for inside. The amalfi colored grasscloth wallpaper sets the stage for the contrasting king upholstered bed. Crystal lamps set upon MadeGood faux shagreen nightstands completes the scene.
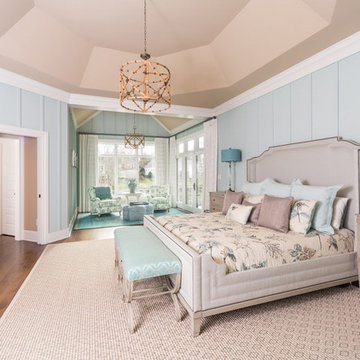
Cozy Inviting Master - Wall Treatment Custom applied horizontal slats to give the room a cottage feel. Two unique rugs separate the sleeping and sitting areas yet give a cohesive warm feel to the room
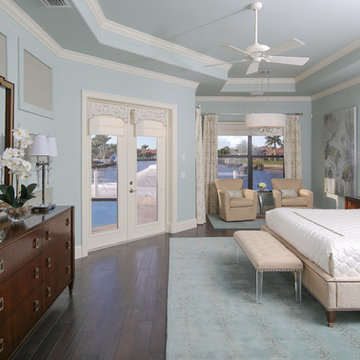
Calm and cool color palette with rich wood and crystal accents create the ultimate restful bedroom.
マイアミにある広いコンテンポラリースタイルのおしゃれな主寝室 (青い壁、濃色無垢フローリング、暖炉なし、茶色い床)
マイアミにある広いコンテンポラリースタイルのおしゃれな主寝室 (青い壁、濃色無垢フローリング、暖炉なし、茶色い床)
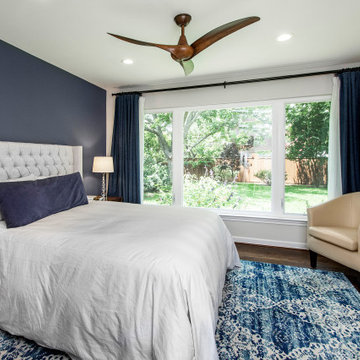
Our clients came to us because they were tired of looking at the side of their neighbor’s house from their master bedroom window! Their 1959 Dallas home had worked great for them for years, but it was time for an update and reconfiguration to make it more functional for their family.
They were looking to open up their dark and choppy space to bring in as much natural light as possible in both the bedroom and bathroom. They knew they would need to reconfigure the master bathroom and bedroom to make this happen. They were thinking the current bedroom would become the bathroom, but they weren’t sure where everything else would go.
This is where we came in! Our designers were able to create their new floorplan and show them a 3D rendering of exactly what the new spaces would look like.
The space that used to be the master bedroom now consists of the hallway into their new master suite, which includes a new large walk-in closet where the washer and dryer are now located.
From there, the space flows into their new beautiful, contemporary bathroom. They decided that a bathtub wasn’t important to them but a large double shower was! So, the new shower became the focal point of the bathroom. The new shower has contemporary Marine Bone Electra cement hexagon tiles and brushed bronze hardware. A large bench, hidden storage, and a rain shower head were must-have features. Pure Snow glass tile was installed on the two side walls while Carrara Marble Bianco hexagon mosaic tile was installed for the shower floor.
For the main bathroom floor, we installed a simple Yosemite tile in matte silver. The new Bellmont cabinets, painted naval, are complemented by the Greylac marble countertop and the Brainerd champagne bronze arched cabinet pulls. The rest of the hardware, including the faucet, towel rods, towel rings, and robe hooks, are Delta Faucet Trinsic, in a classic champagne bronze finish. To finish it off, three 14” Classic Possini Euro Ludlow wall sconces in burnished brass were installed between each sheet mirror above the vanity.
In the space that used to be the master bathroom, all of the furr downs were removed. We replaced the existing window with three large windows, opening up the view to the backyard. We also added a new door opening up into the main living room, which was totally closed off before.
Our clients absolutely love their cool, bright, contemporary bathroom, as well as the new wall of windows in their master bedroom, where they are now able to enjoy their beautiful backyard!
白い、黄色いコンテンポラリースタイルの寝室 (茶色い床、白い床、黄色い床、青い壁) の写真
1
