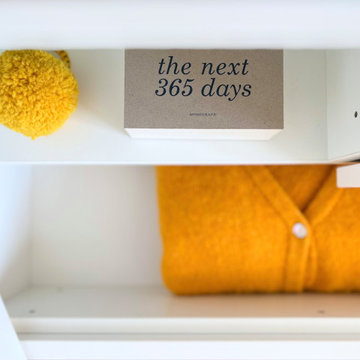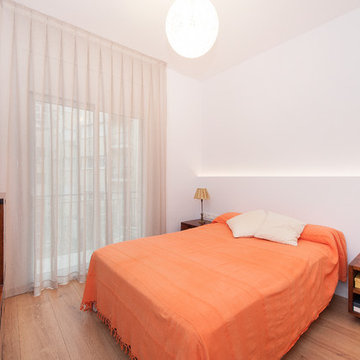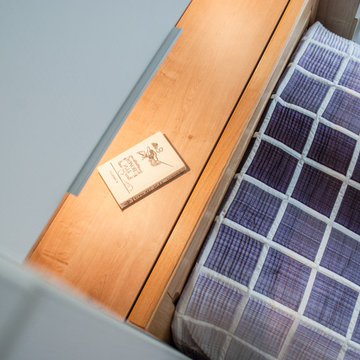オレンジのコンテンポラリースタイルの主寝室 (茶色い床、白い壁) の写真
絞り込み:
資材コスト
並び替え:今日の人気順
写真 1〜18 枚目(全 18 枚)
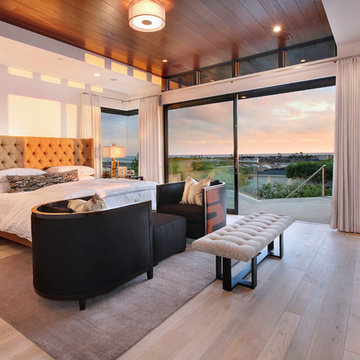
Jeri Koegel Photography
オレンジカウンティにある広いコンテンポラリースタイルのおしゃれな主寝室 (白い壁、淡色無垢フローリング、石材の暖炉まわり、横長型暖炉、茶色い床、照明) のインテリア
オレンジカウンティにある広いコンテンポラリースタイルのおしゃれな主寝室 (白い壁、淡色無垢フローリング、石材の暖炉まわり、横長型暖炉、茶色い床、照明) のインテリア

A Scandinavian inspired design, paired with a graphic wallpapered ceiling create a unique master bedroom.
ボストンにある広いコンテンポラリースタイルのおしゃれな主寝室 (白い壁、淡色無垢フローリング、標準型暖炉、石材の暖炉まわり、茶色い床、クロスの天井) のレイアウト
ボストンにある広いコンテンポラリースタイルのおしゃれな主寝室 (白い壁、淡色無垢フローリング、標準型暖炉、石材の暖炉まわり、茶色い床、クロスの天井) のレイアウト
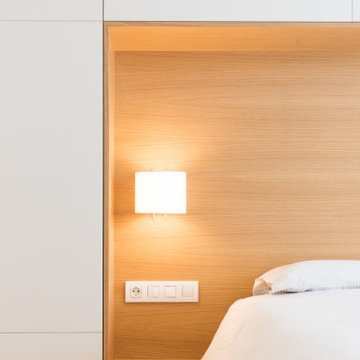
Cabecero y mesilla integrada
バルセロナにあるコンテンポラリースタイルのおしゃれな主寝室 (白い壁、無垢フローリング、暖炉なし、茶色い床) のインテリア
バルセロナにあるコンテンポラリースタイルのおしゃれな主寝室 (白い壁、無垢フローリング、暖炉なし、茶色い床) のインテリア
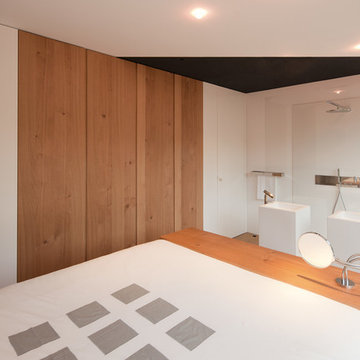
Fotograf: Herbert Stolz
他の地域にある中くらいなコンテンポラリースタイルのおしゃれな主寝室 (白い壁、淡色無垢フローリング、茶色い床)
他の地域にある中くらいなコンテンポラリースタイルのおしゃれな主寝室 (白い壁、淡色無垢フローリング、茶色い床)
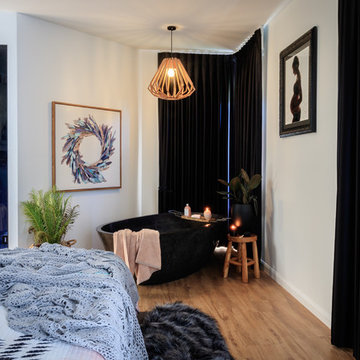
Dall Designer Homes, Christine Hill Photography.
Who wouldn't want soak in this luxurious bathtub, nestled within in this Primary Suite?!
サンシャインコーストにあるコンテンポラリースタイルのおしゃれな主寝室 (白い壁、クッションフロア、茶色い床)
サンシャインコーストにあるコンテンポラリースタイルのおしゃれな主寝室 (白い壁、クッションフロア、茶色い床)
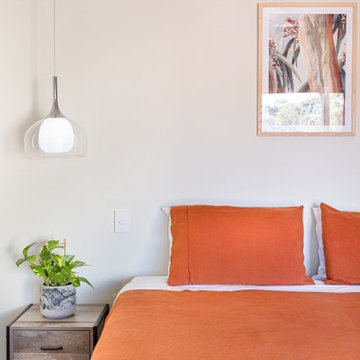
Main Bedroom side table detail
パースにある中くらいなコンテンポラリースタイルのおしゃれな主寝室 (白い壁、ラミネートの床、茶色い床) のレイアウト
パースにある中くらいなコンテンポラリースタイルのおしゃれな主寝室 (白い壁、ラミネートの床、茶色い床) のレイアウト
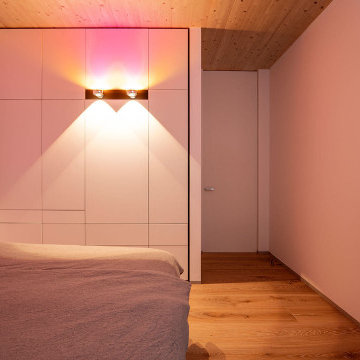
Penthousewohnung
ドルトムントにある広いコンテンポラリースタイルのおしゃれな主寝室 (白い壁、淡色無垢フローリング、茶色い床、板張り天井) のインテリア
ドルトムントにある広いコンテンポラリースタイルのおしゃれな主寝室 (白い壁、淡色無垢フローリング、茶色い床、板張り天井) のインテリア
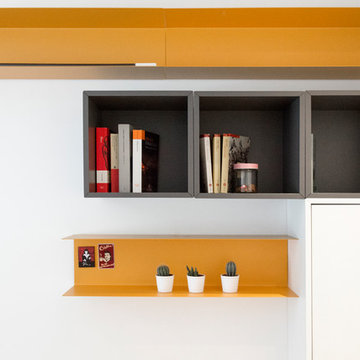
l’appartamento viene modificato completamente al fine di creare una netta divisione tra zona notte e zona giorno.
Il posizionamento della zona giorno nell’ala nord-est dell’appartamento è stato voluto per sfruttare al massimo la luce che entra dalla grande finestra e creare un collegamento diretto tra l’ingresso ed il salone.
La zona del salotto ospita due divani (uno dei quali potrebbe essere un divano letto) e una parete
attrezzata/ libreria.
La cucina è molto spaziosa e prevede l’alloggiamento di lavastoviglie e lavatrice.
In questa soluzione alla zona giorno vengono dedicati in tutto 28 mq.
Il bagno è stato riposizionato per poter sfruttare la finestra per la seconda camera da letto (ora chiusa dai motori dei condizionatori).In questa soluzione i sanitari vengono racchiusi in una intima nicchia e la doccia è molto agevole e spaziosa (90X90 cm)
La camera principale è stata studiata in maniera da garantire una comoda area- studio, infatti la grande scrivania di fronte alla finestra può ospitare due postazioni di lavoro.
L’armadio occupa la parete di fondo della stanza senza togliere spazio all’ambiente.
La camera degli ospiti è stata posizionata in sostituzione dell’attuale bagno, ovviamente inglobando anche parte degli ambienti circostanti.
La parete con la maggiore lunghezza permette il posizionamento di un armadio molto grande che può andare a compensare l’ assenza del ripostiglio (potranno essere riposte le valigie). All’interno di tale armadio può essere locata anche la TV.
Anche in questa seconda versione in questa stanza è stato posizionato un divano letto matrimoniale.
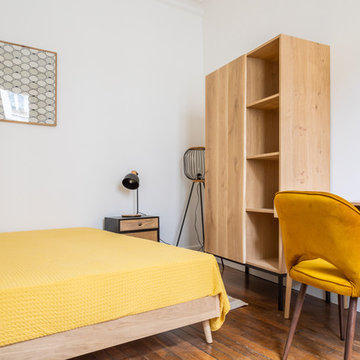
パリにある広いコンテンポラリースタイルのおしゃれな主寝室 (白い壁、無垢フローリング、暖炉なし、茶色い床) のインテリア
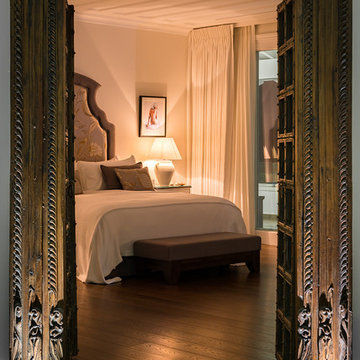
Photographer: Henry Woide - www.henrywoide.co.uk
ロンドンにある広いコンテンポラリースタイルのおしゃれな主寝室 (白い壁、濃色無垢フローリング、茶色い床)
ロンドンにある広いコンテンポラリースタイルのおしゃれな主寝室 (白い壁、濃色無垢フローリング、茶色い床)
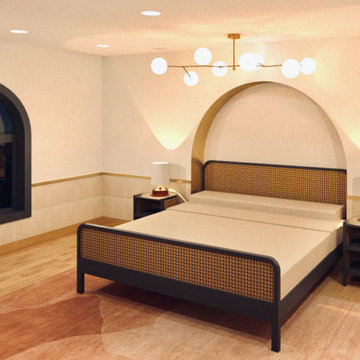
The master bedroom of the Mariotto Project features an arched niche, 3D ceramic tile wall paneling in a cream-colored arched design, and matching caned bed frame and nightstands. This art deco-inspired master bedroom is cozy yet chic while the brass details and lighting create a warm and welcoming place of rest.
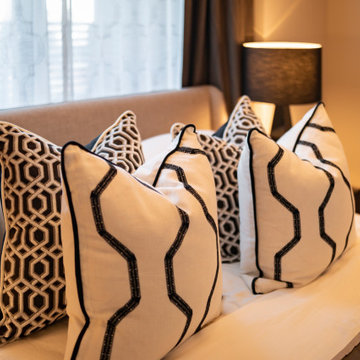
今まで自分でなんとなく好きなものを購入していただけだったが引っ越しにあたり、プロに任せてみようと決意されたお客様。 家具、インテリアアクセサリー、カーテン、クッション、照明すべてをコーディネート。朝起きて単純な作業、ベッドメーキングでスタートを切るとどれだけその後、テレワークで大きな効果をもたらすことでしょう。
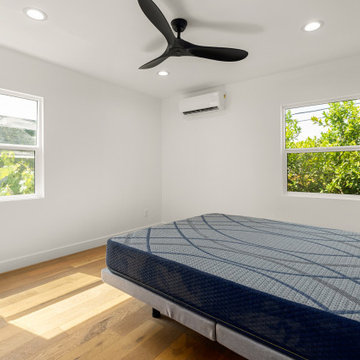
Within the Bedroom area of the Duplex, we performed a complete demolition of the room.
Once the demolition process was completed, ING installed white oak flooring, constructed the walk in closet area and installed all of the shelving and drawers within the closet area.
Within the finish carpentry stage, we installed the white baseboards, ceiling fan, access lighting and finished the room off with a fresh painting.
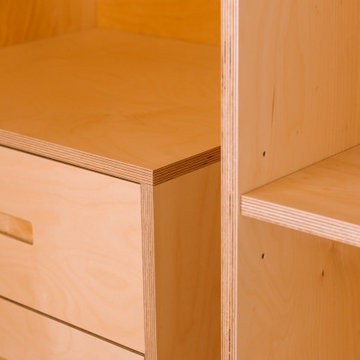
Beautiful birch plywood wardrobes with painted MDF doors.
リヨンにある中くらいなコンテンポラリースタイルのおしゃれな主寝室 (白い壁、無垢フローリング、茶色い床、表し梁) のレイアウト
リヨンにある中くらいなコンテンポラリースタイルのおしゃれな主寝室 (白い壁、無垢フローリング、茶色い床、表し梁) のレイアウト
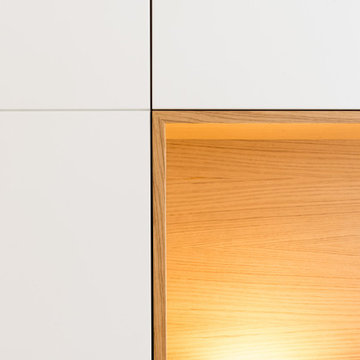
Detalle de materiales utilizados en el cabecero integrado en el dormitorio principal
バルセロナにあるコンテンポラリースタイルのおしゃれな主寝室 (白い壁、無垢フローリング、暖炉なし、茶色い床)
バルセロナにあるコンテンポラリースタイルのおしゃれな主寝室 (白い壁、無垢フローリング、暖炉なし、茶色い床)
オレンジのコンテンポラリースタイルの主寝室 (茶色い床、白い壁) の写真
1
