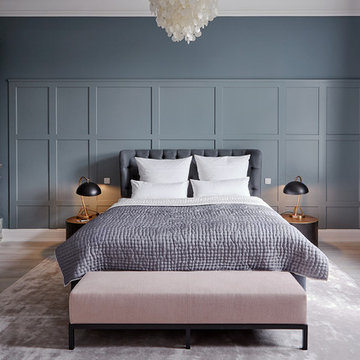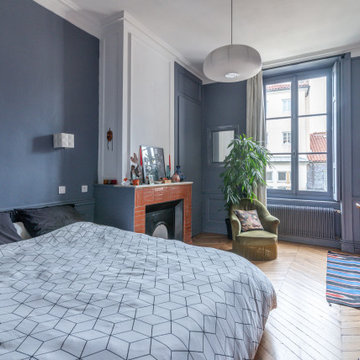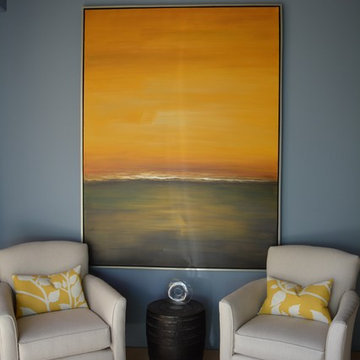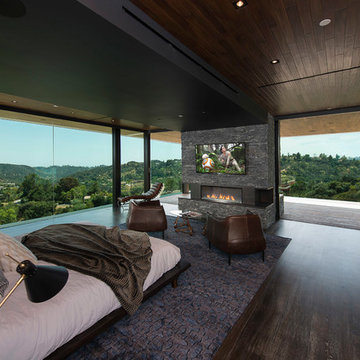グレーのコンテンポラリースタイルの寝室 (全タイプの暖炉まわり) の写真
絞り込み:
資材コスト
並び替え:今日の人気順
写真 1〜20 枚目(全 531 枚)
1/4

Steve Tague
他の地域にある広いコンテンポラリースタイルのおしゃれな主寝室 (グレーの壁、コンクリートの床、金属の暖炉まわり、コーナー設置型暖炉)
他の地域にある広いコンテンポラリースタイルのおしゃれな主寝室 (グレーの壁、コンクリートの床、金属の暖炉まわり、コーナー設置型暖炉)
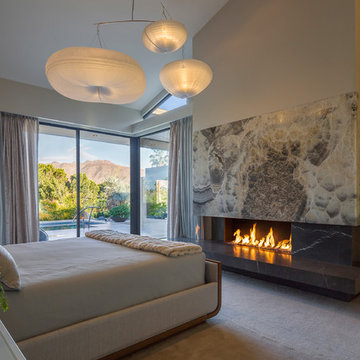
Master bedroom opens up to pool and gardens. A new ribbon fireplace is dressed in onyx and marble.
photo by Lael Taylor
ワシントンD.C.にある広いコンテンポラリースタイルのおしゃれな主寝室 (ベージュの壁、カーペット敷き、横長型暖炉、石材の暖炉まわり、ベージュの床) のインテリア
ワシントンD.C.にある広いコンテンポラリースタイルのおしゃれな主寝室 (ベージュの壁、カーペット敷き、横長型暖炉、石材の暖炉まわり、ベージュの床) のインテリア
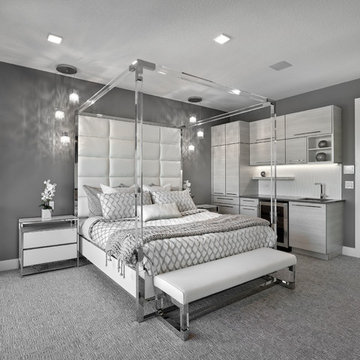
Spacious bedroom with built in cabinets, beverage fridge and sink.
エドモントンにある広いコンテンポラリースタイルのおしゃれな主寝室 (グレーの壁、カーペット敷き、両方向型暖炉、グレーの床、石材の暖炉まわり)
エドモントンにある広いコンテンポラリースタイルのおしゃれな主寝室 (グレーの壁、カーペット敷き、両方向型暖炉、グレーの床、石材の暖炉まわり)
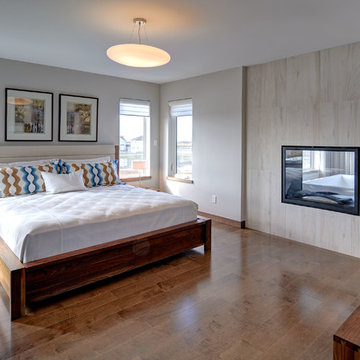
Daniel Wexler
他の地域にある広いコンテンポラリースタイルのおしゃれな主寝室 (タイルの暖炉まわり、両方向型暖炉、グレーの壁、無垢フローリング、茶色い床、グレーとブラウン) のレイアウト
他の地域にある広いコンテンポラリースタイルのおしゃれな主寝室 (タイルの暖炉まわり、両方向型暖炉、グレーの壁、無垢フローリング、茶色い床、グレーとブラウン) のレイアウト

Please visit my website directly by copying and pasting this link directly into your browser: http://www.berensinteriors.com/ to learn more about this project and how we may work together!
Lavish master bedroom sanctuary with stunning plum accent fireplace wall. There is a TV hidden behind the art above the fireplace! Robert Naik Photography.
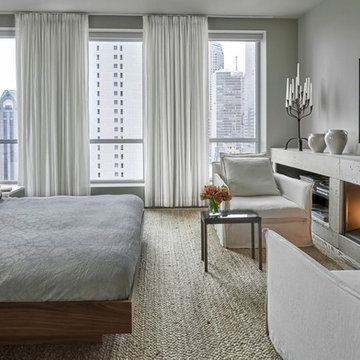
Using concrete tied the interiors to the building. “Millwork” was created using rough raw concrete pre-polished, and the fireplace and bookshelves run wall to wall. Oasis Chairs from Crate and Barrel slipcovered down. Custom walnut platform bed floating in the middle of the room and behind it is a desk.
Colors of walls are concrete and stone colors to minimize the appearance of the huge existing concrete columns.
Photo Credit: Tony Soluri
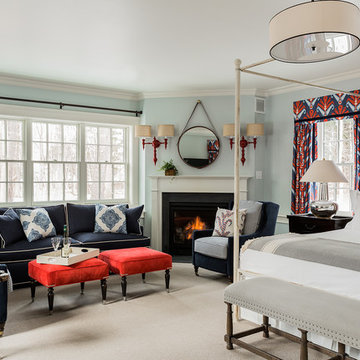
Historical meets traditional in this Lexington inn's 22 room update/remodel. Robin oversaw the project entirely, from interior architecture to choosing the butter knives in the Inn’s restaurant. Named twice to Travel + Leisure’s “Top 100 Hotels in the World”, the project’s standout interior design continue to help earn the Inn and its upscale restaurant international accolades.
Photo credit: Michael J. Lee Photography
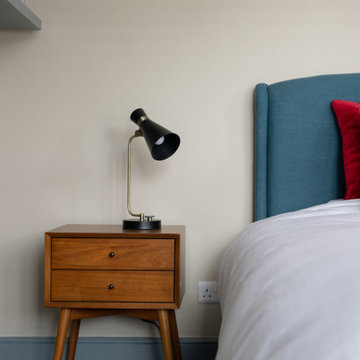
The curving acanthus leaf and speckled apple create a pleasing line through this all over leaf design background. It adds depth to this warm and cosy bedroom.
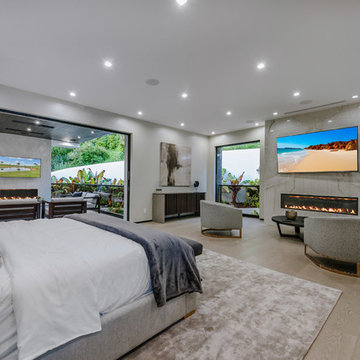
Master Bedroom with two Fireplaces and a large open balcony and sitting area with view of waterfall
ロサンゼルスにある巨大なコンテンポラリースタイルのおしゃれな主寝室 (グレーの壁、淡色無垢フローリング、横長型暖炉、石材の暖炉まわり) のインテリア
ロサンゼルスにある巨大なコンテンポラリースタイルのおしゃれな主寝室 (グレーの壁、淡色無垢フローリング、横長型暖炉、石材の暖炉まわり) のインテリア

For our client, who had previous experience working with architects, we enlarged, completely gutted and remodeled this Twin Peaks diamond in the rough. The top floor had a rear-sloping ceiling that cut off the amazing view, so our first task was to raise the roof so the great room had a uniformly high ceiling. Clerestory windows bring in light from all directions. In addition, we removed walls, combined rooms, and installed floor-to-ceiling, wall-to-wall sliding doors in sleek black aluminum at each floor to create generous rooms with expansive views. At the basement, we created a full-floor art studio flooded with light and with an en-suite bathroom for the artist-owner. New exterior decks, stairs and glass railings create outdoor living opportunities at three of the four levels. We designed modern open-riser stairs with glass railings to replace the existing cramped interior stairs. The kitchen features a 16 foot long island which also functions as a dining table. We designed a custom wall-to-wall bookcase in the family room as well as three sleek tiled fireplaces with integrated bookcases. The bathrooms are entirely new and feature floating vanities and a modern freestanding tub in the master. Clean detailing and luxurious, contemporary finishes complete the look.

Photographer: Henry Woide
- www.henrywoide.co.uk
Architecture: 4SArchitecture
ロンドンにある中くらいなコンテンポラリースタイルのおしゃれな主寝室 (白い壁、淡色無垢フローリング、標準型暖炉、漆喰の暖炉まわり)
ロンドンにある中くらいなコンテンポラリースタイルのおしゃれな主寝室 (白い壁、淡色無垢フローリング、標準型暖炉、漆喰の暖炉まわり)

Master Bedroom
Photographer: Nolasco Studios
ロサンゼルスにある中くらいなコンテンポラリースタイルのおしゃれな主寝室 (茶色い壁、セラミックタイルの床、横長型暖炉、木材の暖炉まわり、グレーの床、グレーとブラウン) のレイアウト
ロサンゼルスにある中くらいなコンテンポラリースタイルのおしゃれな主寝室 (茶色い壁、セラミックタイルの床、横長型暖炉、木材の暖炉まわり、グレーの床、グレーとブラウン) のレイアウト
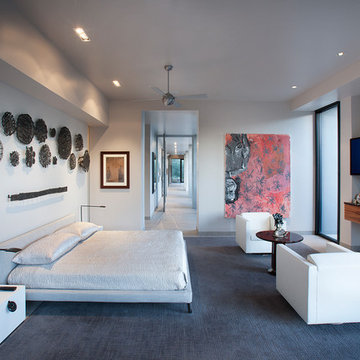
Believe it or not, this award-winning home began as a speculative project. Typically speculative projects involve a rather generic design that would appeal to many in a style that might be loved by the masses. But the project’s developer loved modern architecture and his personal residence was the first project designed by architect C.P. Drewett when Drewett Works launched in 2001. Together, the architect and developer envisioned a fictitious art collector who would one day purchase this stunning piece of desert modern architecture to showcase their magnificent collection.
The primary views from the site were southwest. Therefore, protecting the interior spaces from the southwest sun while making the primary views available was the greatest challenge. The views were very calculated and carefully managed. Every room needed to not only capture the vistas of the surrounding desert, but also provide viewing spaces for the potential collection to be housed within its walls.
The core of the material palette is utilitarian including exposed masonry and locally quarried cantera stone. An organic nature was added to the project through millwork selections including walnut and red gum veneers.
The eventual owners saw immediately that this could indeed become a home for them as well as their magnificent collection, of which pieces are loaned out to museums around the world. Their decision to purchase the home was based on the dimensions of one particular wall in the dining room which was EXACTLY large enough for one particular painting not yet displayed due to its size. The owners and this home were, as the saying goes, a perfect match!
Project Details | Desert Modern for the Magnificent Collection, Estancia, Scottsdale, AZ
Architecture: C.P. Drewett, Jr., AIA, NCARB | Drewett Works, Scottsdale, AZ
Builder: Shannon Construction | Phoenix, AZ
Interior Selections: Janet Bilotti, NCIDQ, ASID | Naples, FL
Custom Millwork: Linear Fine Woodworking | Scottsdale, AZ
Photography: Dino Tonn | Scottsdale, AZ
Awards: 2014 Gold Nugget Award of Merit
Feature Article: Luxe. Interiors and Design. Winter 2015, “Lofty Exposure”
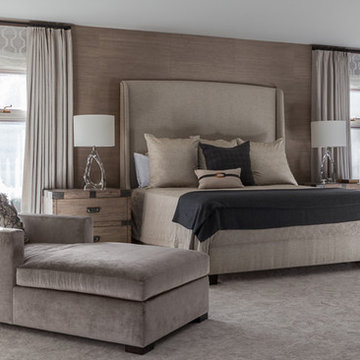
I love layering a room. Grasscloth wallpaper against soft roman sheers and wool draperies with simple hardware detail does just that.
The oversized upholstered headboard and crystal table lamps create the interesting focal point for this wall.
The pair of chaise lounges allow my clients to enjoy their room while watching TV without having to be in their bed. Ahhhh, the simple pleasures...
Photo credit: Janet Mesic Mackie
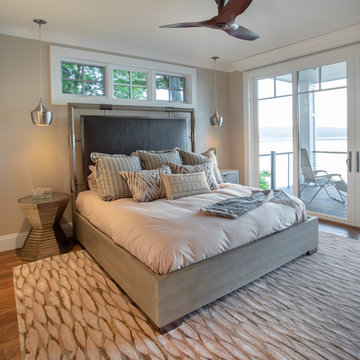
Our clients had been looking for property on Crooked Lake for years and years. In their search, the stumbled upon a beautiful parcel with a fantastic, elevated view of basically the entire lake. Once they had the location, they found a builder to work with and that was Harbor View Custom Builders. From their they were referred to us for their design needs. It was our pleasure to help our client design a beautiful, two story vacation home. They were looking for an architectural style consistent with Northern Michigan cottages, but they also wanted a contemporary flare. The finished product is just over 3,800 s.f and includes three bedrooms, a bunk room, 4 bathrooms, home bar, three fireplaces and a finished bonus room over the garage complete with a bathroom and sleeping accommodations.
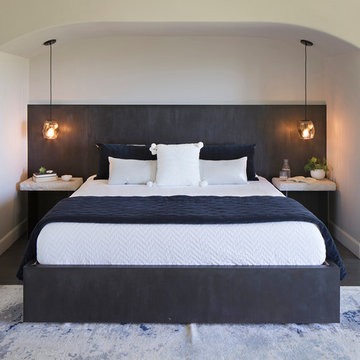
This glamorous Master Bedroom is a relaxing retreat from family and friends. Set as the entire second floor, views reach for miles. Cool blues are calming and serene, with a plush abstract rug and custom metal king size bed. Stone side tables, and office space and a lounge area with the best view in the house.
グレーのコンテンポラリースタイルの寝室 (全タイプの暖炉まわり) の写真
1
