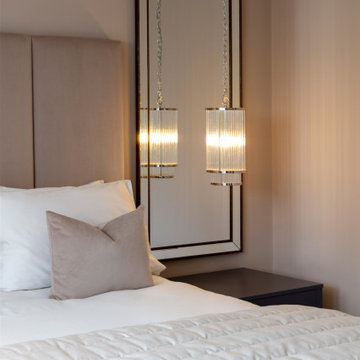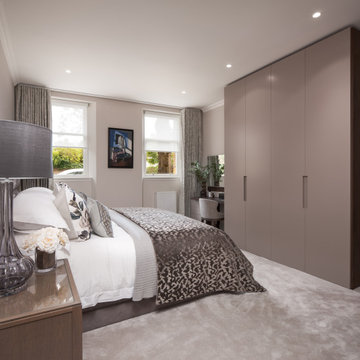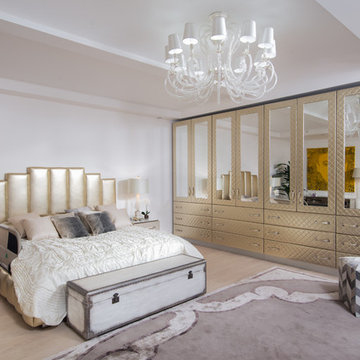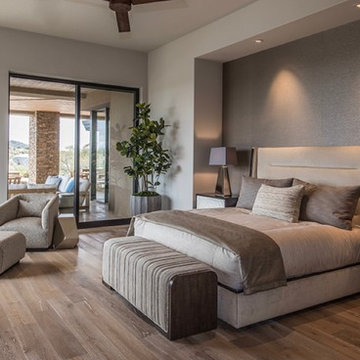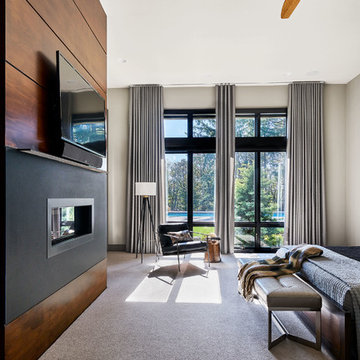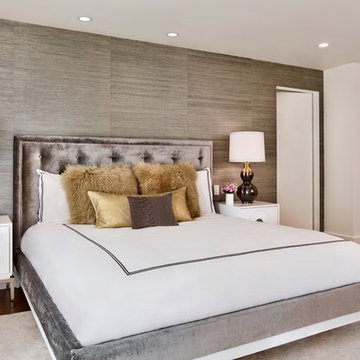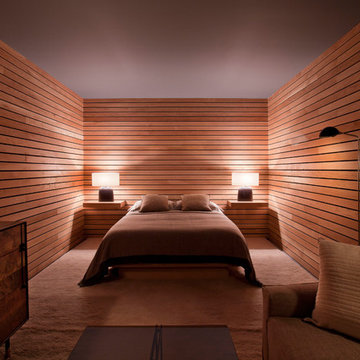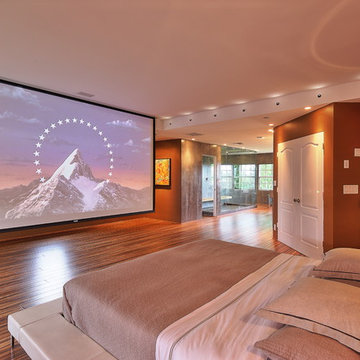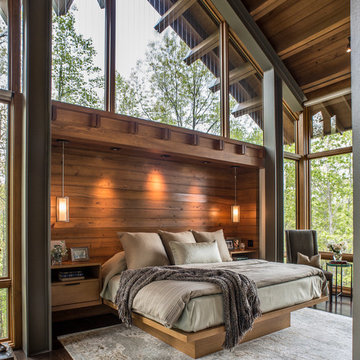広いブラウンのコンテンポラリースタイルの寝室の写真
絞り込み:
資材コスト
並び替え:今日の人気順
写真 1〜20 枚目(全 5,193 枚)
1/4

Wallpaper: York 63356 Lounge Leather
Paint: Egret White Sw 7570,
Cove Lighting Paint: Network Gray Sw 7073
Photographer: Steve Chenn
オースティンにある広いコンテンポラリースタイルのおしゃれな主寝室 (磁器タイルの床、ベージュの壁、暖炉なし、ベージュの床、照明) のインテリア
オースティンにある広いコンテンポラリースタイルのおしゃれな主寝室 (磁器タイルの床、ベージュの壁、暖炉なし、ベージュの床、照明) のインテリア

The primary bedroom suite in this mountain modern home is the picture of comfort and luxury. The striking wallpaper was selected to represent the textures of a rocky mountain's layers when it is split into. The earthy colors in the wallpaper--blue grays, rusts, tans and creams--make up the restful color scheme of the room. Textural bedding and upholstery fabrics add warmth and interest. The upholstered channel-back bed is flanked with woven sisal nightstands and substantial alabaster bedside lamps. On the opposite side of the room, a velvet swivel chair and oversized artwork add additional color and warmth. The home's striking windows feature remote control privacy shades to block out light for sleeping. The stone disk chandelier repeats the alabaster element in the room and adds a finishing touch of elegance to this inviting suite.

Modern Bedroom with wood slat accent wall that continues onto ceiling. Neutral bedroom furniture in colors black white and brown.
ロサンゼルスにある広いコンテンポラリースタイルのおしゃれな主寝室 (白い壁、淡色無垢フローリング、標準型暖炉、タイルの暖炉まわり、茶色い床、板張り天井、板張り壁) のレイアウト
ロサンゼルスにある広いコンテンポラリースタイルのおしゃれな主寝室 (白い壁、淡色無垢フローリング、標準型暖炉、タイルの暖炉まわり、茶色い床、板張り天井、板張り壁) のレイアウト
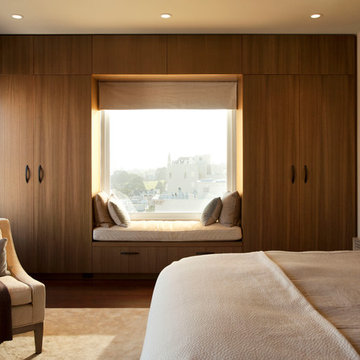
This 1925 Jackson street penthouse boasts 2,600 square feet with an additional 1,000 square foot roof deck. Having only been remodeled a few times the space suffered from an outdated, wall heavy floor plan. Updating the flow was critical to the success of this project. An enclosed kitchen was opened up to become the hub for gathering and entertaining while an antiquated closet was relocated for a sumptuous master bath. The necessity for roof access to the additional outdoor living space allowed for the introduction of a spiral staircase. The sculptural stairs provide a source for natural light and yet another focal point.
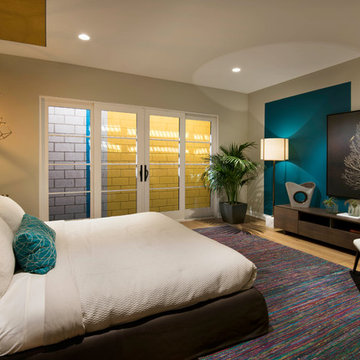
Anita Lang - IMI Design - Scottsdale, AZ
フェニックスにある広いコンテンポラリースタイルのおしゃれな主寝室 (ベージュの床、暖炉なし、ベージュの壁、淡色無垢フローリング)
フェニックスにある広いコンテンポラリースタイルのおしゃれな主寝室 (ベージュの床、暖炉なし、ベージュの壁、淡色無垢フローリング)
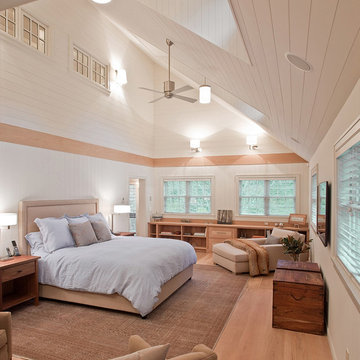
Architect Name: Donald Giambastiani
Architecture Firm: Soloman + Bauer + Giambastiani Architects, Inc.
Local natural stone, cedar shingles and standing seam metal roofs integrate the complex building masses and lend a “village” feel to the new compound. The building elements are meant to resemble a typical evolving New England farmhouse expansion. Extensive site grading, retaining walls, septic and landscaping work were executed to mitigate impact to the existing site amenities and the new house’s orientation and fenestration combine to highlight the views and bring the outside in.
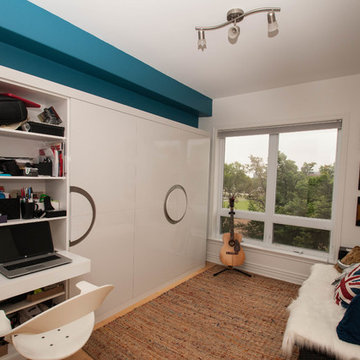
This beautiful high gloss unit is a perfect solution to a small space that needs to act like a home office, guest bedroom, and relaxation room.
This beautiful high gloss unit is a perfect solution to a small space that needs to act like a home office, guest bedroom, and relaxation room.
This high gloss contemporary wall unit is a perfect solution to a small space that needs to act like a home office, guest bedroom, and relaxation room.
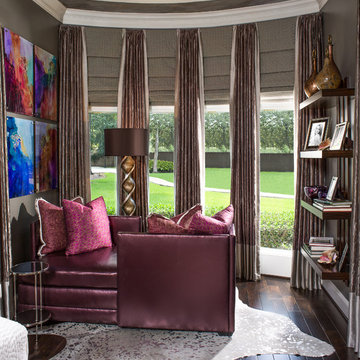
The intimate seating area adds a romantic conversation spot for the newlywed couple.
Brenda Denny, Allied ASID - By Design Interiors, Inc.
Photo credit: Brad Carr

Modern Bedroom with wood slat accent wall that continues onto ceiling. Neutral bedroom furniture in colors black white and brown.
サンディエゴにある広いコンテンポラリースタイルのおしゃれな主寝室 (白い壁、淡色無垢フローリング、標準型暖炉、タイルの暖炉まわり、茶色い床、板張り天井、板張り壁)
サンディエゴにある広いコンテンポラリースタイルのおしゃれな主寝室 (白い壁、淡色無垢フローリング、標準型暖炉、タイルの暖炉まわり、茶色い床、板張り天井、板張り壁)
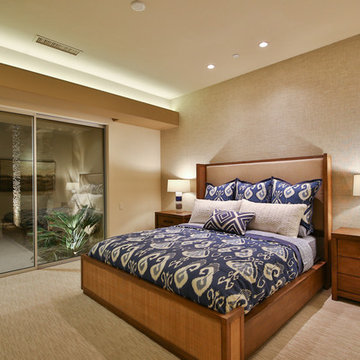
Trent Teigen
ロサンゼルスにある広いコンテンポラリースタイルのおしゃれな客用寝室 (ベージュの壁、カーペット敷き、標準型暖炉、タイルの暖炉まわり、ベージュの床) のレイアウト
ロサンゼルスにある広いコンテンポラリースタイルのおしゃれな客用寝室 (ベージュの壁、カーペット敷き、標準型暖炉、タイルの暖炉まわり、ベージュの床) のレイアウト
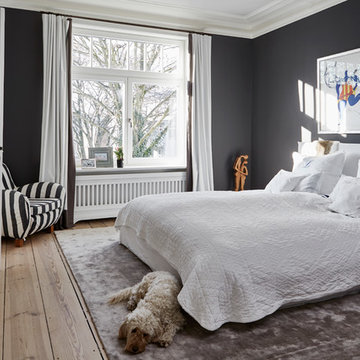
Nina Struwe Photography
ハンブルクにある広いコンテンポラリースタイルのおしゃれな主寝室 (黒い壁、標準型暖炉、木材の暖炉まわり、茶色い床、無垢フローリング、グレーと黒) のレイアウト
ハンブルクにある広いコンテンポラリースタイルのおしゃれな主寝室 (黒い壁、標準型暖炉、木材の暖炉まわり、茶色い床、無垢フローリング、グレーと黒) のレイアウト
広いブラウンのコンテンポラリースタイルの寝室の写真
1
