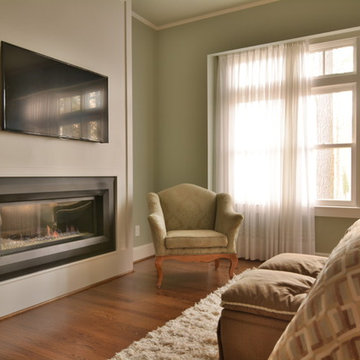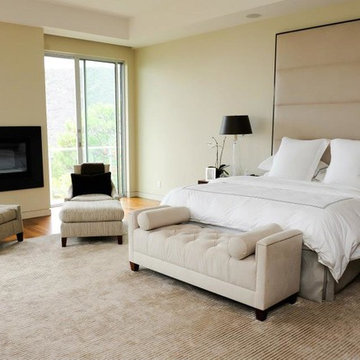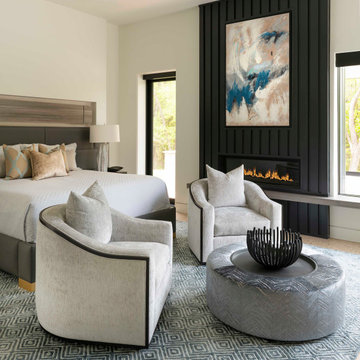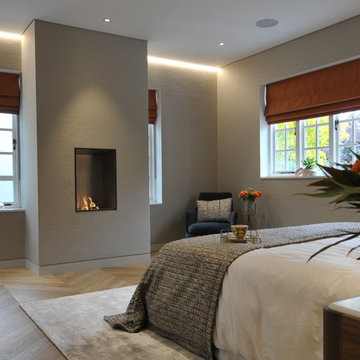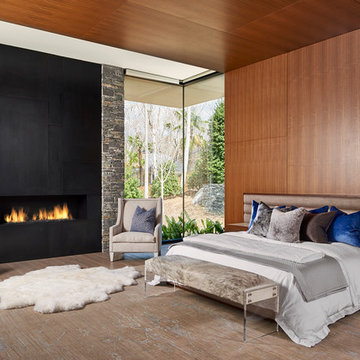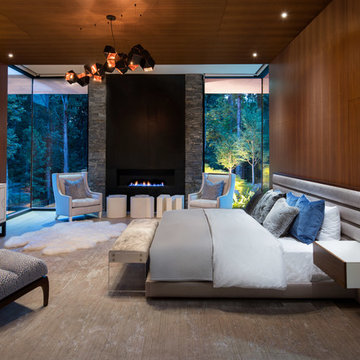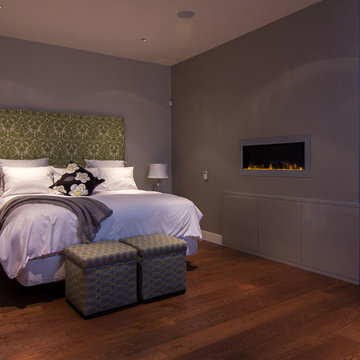ブラウンのコンテンポラリースタイルの寝室 (金属の暖炉まわり) の写真
絞り込み:
資材コスト
並び替え:今日の人気順
写真 1〜20 枚目(全 119 枚)
1/4
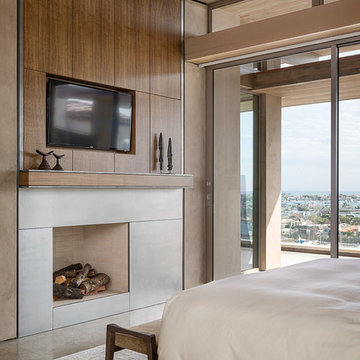
Karyn Millet
オレンジカウンティにあるコンテンポラリースタイルのおしゃれな主寝室 (ベージュの壁、標準型暖炉、金属の暖炉まわり) のインテリア
オレンジカウンティにあるコンテンポラリースタイルのおしゃれな主寝室 (ベージュの壁、標準型暖炉、金属の暖炉まわり) のインテリア

With adjacent neighbors within a fairly dense section of Paradise Valley, Arizona, C.P. Drewett sought to provide a tranquil retreat for a new-to-the-Valley surgeon and his family who were seeking the modernism they loved though had never lived in. With a goal of consuming all possible site lines and views while maintaining autonomy, a portion of the house — including the entry, office, and master bedroom wing — is subterranean. This subterranean nature of the home provides interior grandeur for guests but offers a welcoming and humble approach, fully satisfying the clients requests.
While the lot has an east-west orientation, the home was designed to capture mainly north and south light which is more desirable and soothing. The architecture’s interior loftiness is created with overlapping, undulating planes of plaster, glass, and steel. The woven nature of horizontal planes throughout the living spaces provides an uplifting sense, inviting a symphony of light to enter the space. The more voluminous public spaces are comprised of stone-clad massing elements which convert into a desert pavilion embracing the outdoor spaces. Every room opens to exterior spaces providing a dramatic embrace of home to natural environment.
Grand Award winner for Best Interior Design of a Custom Home
The material palette began with a rich, tonal, large-format Quartzite stone cladding. The stone’s tones gaveforth the rest of the material palette including a champagne-colored metal fascia, a tonal stucco system, and ceilings clad with hemlock, a tight-grained but softer wood that was tonally perfect with the rest of the materials. The interior case goods and wood-wrapped openings further contribute to the tonal harmony of architecture and materials.
Grand Award Winner for Best Indoor Outdoor Lifestyle for a Home This award-winning project was recognized at the 2020 Gold Nugget Awards with two Grand Awards, one for Best Indoor/Outdoor Lifestyle for a Home, and another for Best Interior Design of a One of a Kind or Custom Home.
At the 2020 Design Excellence Awards and Gala presented by ASID AZ North, Ownby Design received five awards for Tonal Harmony. The project was recognized for 1st place – Bathroom; 3rd place – Furniture; 1st place – Kitchen; 1st place – Outdoor Living; and 2nd place – Residence over 6,000 square ft. Congratulations to Claire Ownby, Kalysha Manzo, and the entire Ownby Design team.
Tonal Harmony was also featured on the cover of the July/August 2020 issue of Luxe Interiors + Design and received a 14-page editorial feature entitled “A Place in the Sun” within the magazine.

This country house was previously owned by Halle Berry and sits on a private lake north of Montreal. The kitchen was dated and a part of a large two storey extension which included a master bedroom and ensuite, two guest bedrooms, office, and gym. The goal for the kitchen was to create a dramatic and urban space in a rural setting.
Photo : Drew Hadley

The view from this room is enough to keep you enthralled for hours, but add in the comfortable seating and cozy fireplace, and you are sure to enjoy many pleasant days in this space.
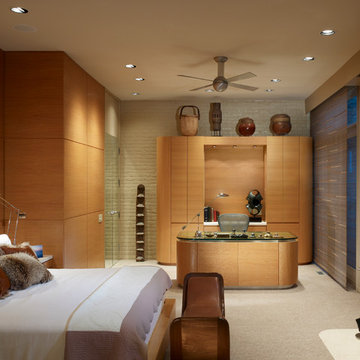
The master bedroom suite combines a home office with a sleeping area and intimate reading corner. Exterior views are private and take advantage of natural wooded landscaping. Rift cut oak veneer with its linear horizontal graining is used on all custom designed millwork. Flush millwork design is consistent with the minimalist aesthetic intent.
Hedrich Blessing Photography
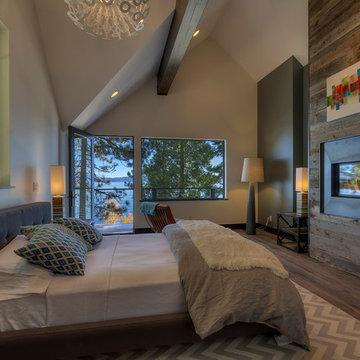
DuChateau hardwood floors are antique reproduction hard-wax oil floors that are developed in Holland. DuChateau hardwood floors reflect the styles found in Europe from centuries ago. DuChateau Floors recreate the same time-worn look that expresses the character of a vintage hardwood floor.
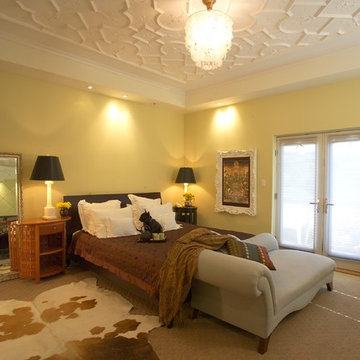
Romance Master Suite
Things soar in the Master Suite, where Jane created an ornate decorative plaster ceiling with extra-wide molding handsomely framing the design where a capiz-shell chandelier punctuates the center, tinkling in the breeze when the room’s French doors are left open. “The best place for a wonderful ceiling is the master bedroom” says Jane. “My clients love to lie in bed and look up at it.” For a touch of unexpected, Jane paired a shiny embroidered silk coverlet with a cowhide rug and warm walls of a hue between chartreuse and lemon.
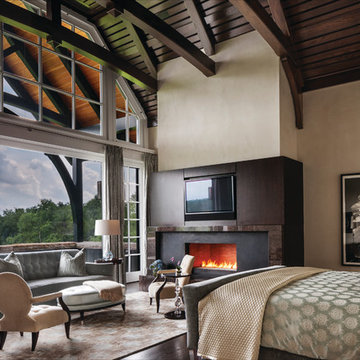
Durston Saylor
ニューヨークにある広いコンテンポラリースタイルのおしゃれな主寝室 (ベージュの壁、濃色無垢フローリング、標準型暖炉、金属の暖炉まわり、茶色い床、グレーとブラウン) のインテリア
ニューヨークにある広いコンテンポラリースタイルのおしゃれな主寝室 (ベージュの壁、濃色無垢フローリング、標準型暖炉、金属の暖炉まわり、茶色い床、グレーとブラウン) のインテリア
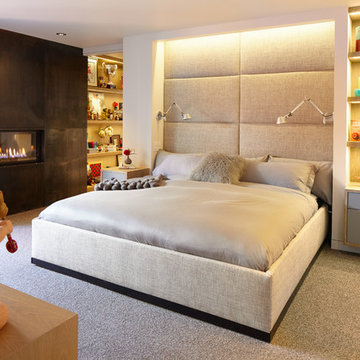
カンザスシティにあるコンテンポラリースタイルのおしゃれな寝室 (白い壁、カーペット敷き、横長型暖炉、金属の暖炉まわり、グレーの床) のレイアウト
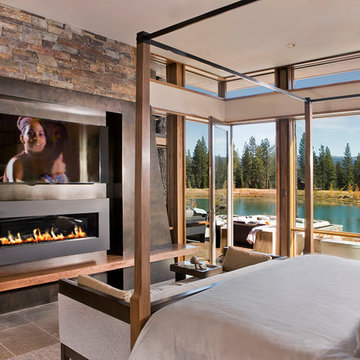
Design build AV System: Savant control system with Lutron Homeworks lighting and shading system. Great Room and Master Bed surround sound. Full audio video distribution. Climate and fireplace control. Ruckus Wireless access points. In-wall iPads control points. Remote cameras.
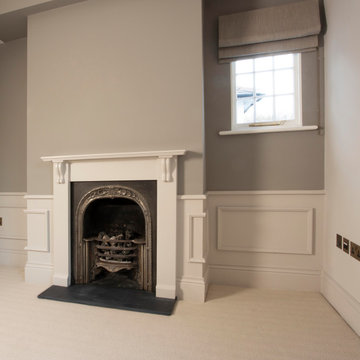
Inspired by the existing Regency period details with contemporary elements introduced, this master bedroom, en-suite and dressing room (accessed by a hidden doorway) was designed by Lathams as part of a comprehensive interior design scheme for the entire property.
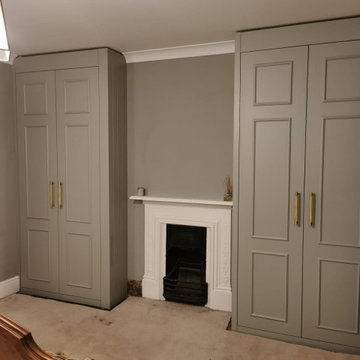
Wardrobes for him and for her in its full glory. New coving and carpet to be fitted after joinery completion.
ロンドンにあるコンテンポラリースタイルのおしゃれな寝室 (グレーの壁、標準型暖炉、金属の暖炉まわり、グレーの床)
ロンドンにあるコンテンポラリースタイルのおしゃれな寝室 (グレーの壁、標準型暖炉、金属の暖炉まわり、グレーの床)
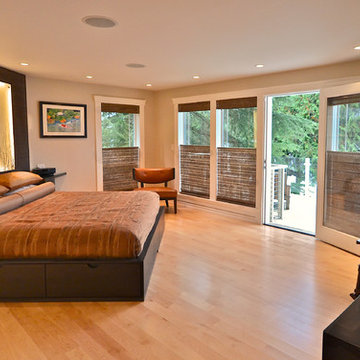
This residential remodel encompasses a northwest aesthetic blending family heritage and tastes.
Point of View Photography
シアトルにある広いコンテンポラリースタイルのおしゃれな主寝室 (ベージュの壁、淡色無垢フローリング、コーナー設置型暖炉、金属の暖炉まわり)
シアトルにある広いコンテンポラリースタイルのおしゃれな主寝室 (ベージュの壁、淡色無垢フローリング、コーナー設置型暖炉、金属の暖炉まわり)
ブラウンのコンテンポラリースタイルの寝室 (金属の暖炉まわり) の写真
1
