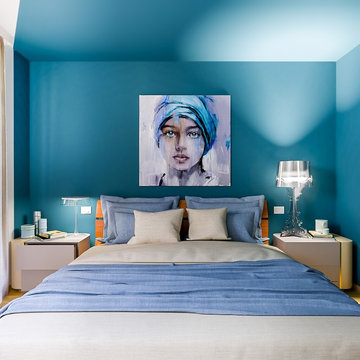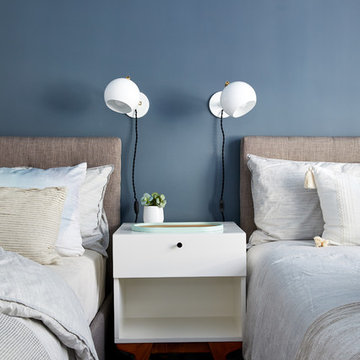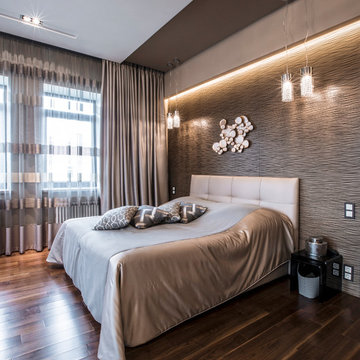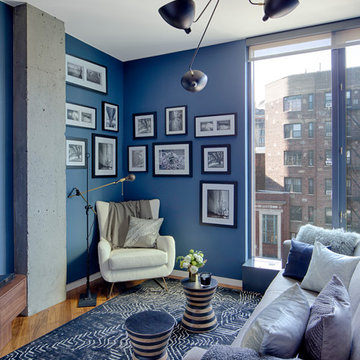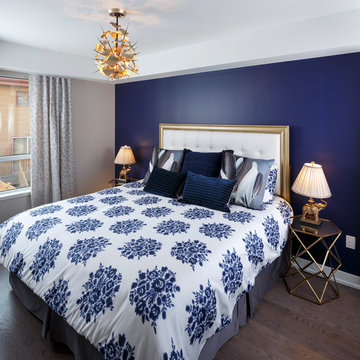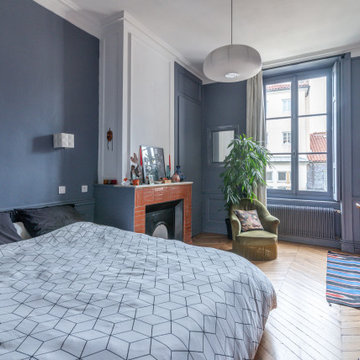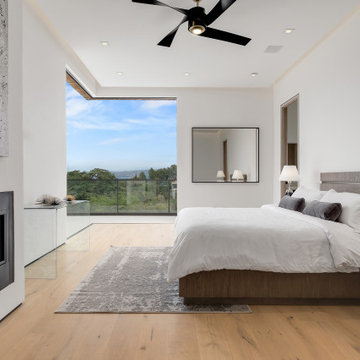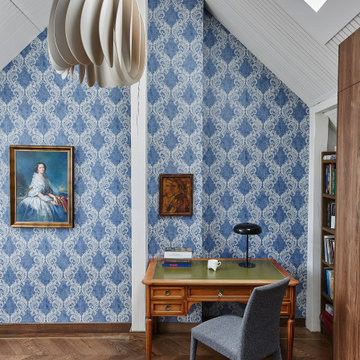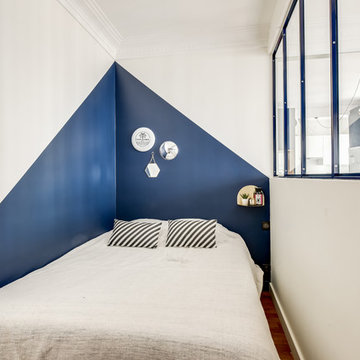青いコンテンポラリースタイルの寝室 (竹フローリング、無垢フローリング) の写真
絞り込み:
資材コスト
並び替え:今日の人気順
写真 1〜20 枚目(全 319 枚)
1/5

With adjacent neighbors within a fairly dense section of Paradise Valley, Arizona, C.P. Drewett sought to provide a tranquil retreat for a new-to-the-Valley surgeon and his family who were seeking the modernism they loved though had never lived in. With a goal of consuming all possible site lines and views while maintaining autonomy, a portion of the house — including the entry, office, and master bedroom wing — is subterranean. This subterranean nature of the home provides interior grandeur for guests but offers a welcoming and humble approach, fully satisfying the clients requests.
While the lot has an east-west orientation, the home was designed to capture mainly north and south light which is more desirable and soothing. The architecture’s interior loftiness is created with overlapping, undulating planes of plaster, glass, and steel. The woven nature of horizontal planes throughout the living spaces provides an uplifting sense, inviting a symphony of light to enter the space. The more voluminous public spaces are comprised of stone-clad massing elements which convert into a desert pavilion embracing the outdoor spaces. Every room opens to exterior spaces providing a dramatic embrace of home to natural environment.
Grand Award winner for Best Interior Design of a Custom Home
The material palette began with a rich, tonal, large-format Quartzite stone cladding. The stone’s tones gaveforth the rest of the material palette including a champagne-colored metal fascia, a tonal stucco system, and ceilings clad with hemlock, a tight-grained but softer wood that was tonally perfect with the rest of the materials. The interior case goods and wood-wrapped openings further contribute to the tonal harmony of architecture and materials.
Grand Award Winner for Best Indoor Outdoor Lifestyle for a Home This award-winning project was recognized at the 2020 Gold Nugget Awards with two Grand Awards, one for Best Indoor/Outdoor Lifestyle for a Home, and another for Best Interior Design of a One of a Kind or Custom Home.
At the 2020 Design Excellence Awards and Gala presented by ASID AZ North, Ownby Design received five awards for Tonal Harmony. The project was recognized for 1st place – Bathroom; 3rd place – Furniture; 1st place – Kitchen; 1st place – Outdoor Living; and 2nd place – Residence over 6,000 square ft. Congratulations to Claire Ownby, Kalysha Manzo, and the entire Ownby Design team.
Tonal Harmony was also featured on the cover of the July/August 2020 issue of Luxe Interiors + Design and received a 14-page editorial feature entitled “A Place in the Sun” within the magazine.
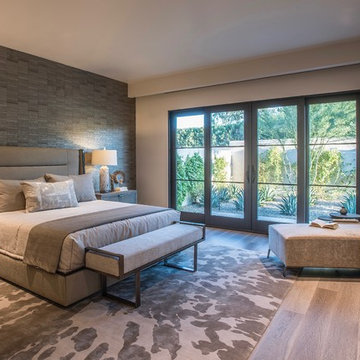
upholstered headboard, bronze bench, wallpapered headboard
フェニックスにある広いコンテンポラリースタイルのおしゃれな主寝室 (ベージュの壁、無垢フローリング、ベージュの床) のレイアウト
フェニックスにある広いコンテンポラリースタイルのおしゃれな主寝室 (ベージュの壁、無垢フローリング、ベージュの床) のレイアウト
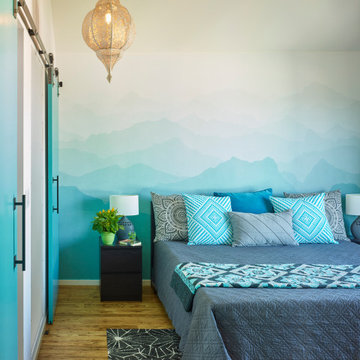
Photograph © Ken Gutmaker
• Interior Designer: Jennifer Ott Design
• Architect: Studio Sarah Willmer Architecture
• Builder: Blair Burke General Contractors, Inc.
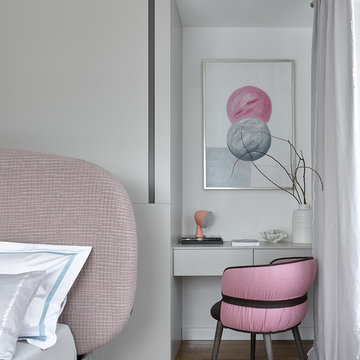
Сергей Ананьев
モスクワにある中くらいなコンテンポラリースタイルのおしゃれな主寝室 (白い壁、無垢フローリング、茶色い床)
モスクワにある中くらいなコンテンポラリースタイルのおしゃれな主寝室 (白い壁、無垢フローリング、茶色い床)
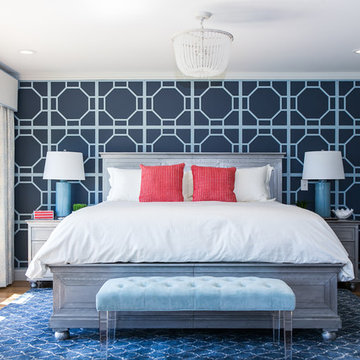
Master bedroom with a view provides a respite for homeowners. Blue and white palette peppered with a touch of red. Custom window treatments with motorized shades provide a view without the glare. Clean lines, metal-wrapped bed and custom overlay accent wall provides a nod to contemporary while anchored in traditionalism.
Photo Credit: Robyn Ivy Photography
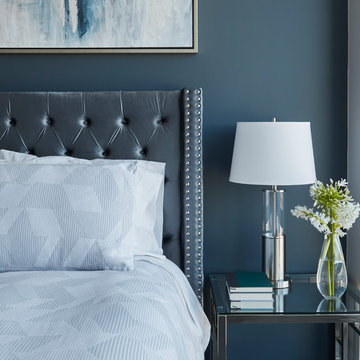
Bright guest bedroom with dramatic accent wall and floor to ceiling windows.
Photography: Michael Alan Kaskel
シカゴにある中くらいなコンテンポラリースタイルのおしゃれな主寝室 (青い壁、無垢フローリング、グレーの床) のレイアウト
シカゴにある中くらいなコンテンポラリースタイルのおしゃれな主寝室 (青い壁、無垢フローリング、グレーの床) のレイアウト
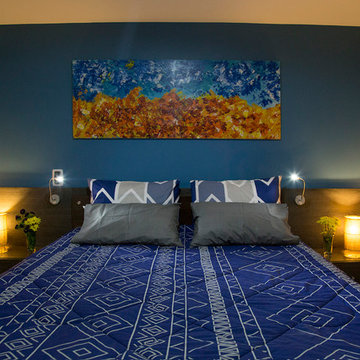
Photo credits: Natalia Bolívar
他の地域にある小さなコンテンポラリースタイルのおしゃれな主寝室 (青い壁、無垢フローリング) のインテリア
他の地域にある小さなコンテンポラリースタイルのおしゃれな主寝室 (青い壁、無垢フローリング) のインテリア
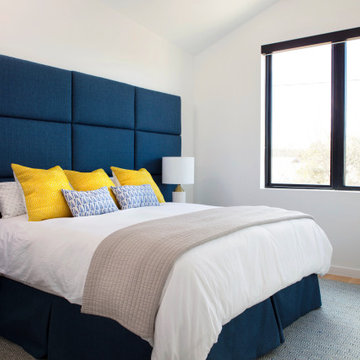
Guest Bedroom
オースティンにある中くらいなコンテンポラリースタイルのおしゃれな客用寝室 (白い壁、暖炉なし、無垢フローリング、茶色い床、三角天井) のインテリア
オースティンにある中くらいなコンテンポラリースタイルのおしゃれな客用寝室 (白い壁、暖炉なし、無垢フローリング、茶色い床、三角天井) のインテリア
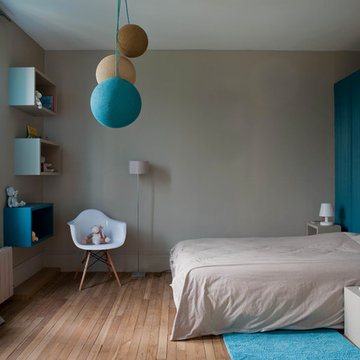
Olivier Chabaud
パリにあるコンテンポラリースタイルのおしゃれな寝室 (グレーの壁、無垢フローリング、茶色い床) のインテリア
パリにあるコンテンポラリースタイルのおしゃれな寝室 (グレーの壁、無垢フローリング、茶色い床) のインテリア
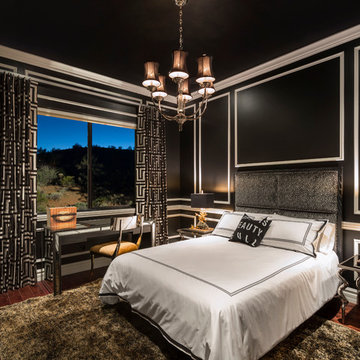
Contemporary Black, White and Gold Bedroom by Chris Jovanelly. Finish Carpentry by Nick Bellamy. Drapery Fabric is a silver and black frette by Robert Allen Beacon Hill. Antiques mirrored desk by Century Furniture. Metal Klismos desk chair by Bernhardt: Gustav Dining Chair, tables by Bernhardt. Bed by Swaim. Headboard velvet by Osborne and Little. Drapery Hardware: JAB. Shag rug by Surya. Wall color: Dunn Edwards "Black." Bedding is Hotel Collection by Macy's.
Photography by Jason Roehner
青いコンテンポラリースタイルの寝室 (竹フローリング、無垢フローリング) の写真
1
