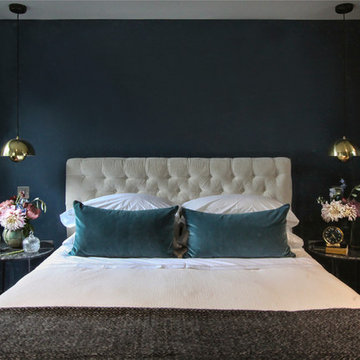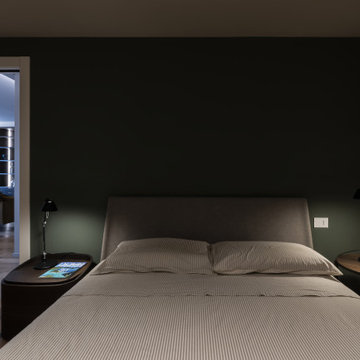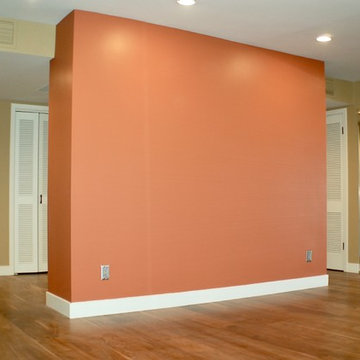黒い、オレンジのコンテンポラリースタイルの寝室 (塗装フローリング、茶色い床) の写真
絞り込み:
資材コスト
並び替え:今日の人気順
写真 1〜9 枚目(全 9 枚)
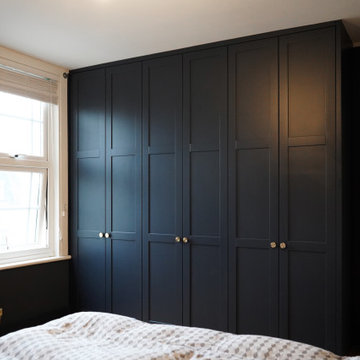
Victoria style
Is probably the most popular style in Britain.
The average price for this style is £1350+VAT per linear meter. Assuming your wardrobe is 3m wide and 2.36m high and you need 4 x drawers with 4 x hanging rails and 4 x shelves with the layout customised to your proportions will cost you in the price range of £4050 - 4500+VAT including delivery and fitting.
Parking and access to congestion/ULEZ zones are not included.
Squares can be replaced with mirrors or extra biddings can be added.
It looks very nice in the dark colour option and we will add some pictures soon.
This style is not limited to a certain number of squares. It is all individually unique to every space. We are flexible on this and will advise you on the best door layout when discussing your space with you.
All the exterior elements are spray painted in 20% shin matt finish.
Door elements are made to give you a nice traditional shaker look, yet all the lines are clean and simple which gives you a bit of the contemporary feel. We call it a modern classic. The exterior is available in all the popular paint colours such as Farrow and Ball, Little Green, Dulux etc. Interior finishes are also available in various textures.
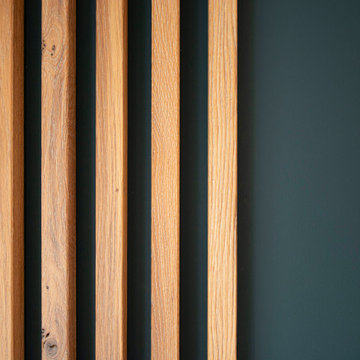
Dunkelblaue Wandfarbe mit Eichenholzleisten. Der Einbauschrank wurde entworfen und vom Schreiner gebaut.
Design: freudenspiel interior design;
Fotos: Zolaproduction
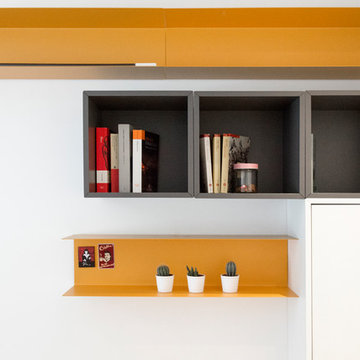
l’appartamento viene modificato completamente al fine di creare una netta divisione tra zona notte e zona giorno.
Il posizionamento della zona giorno nell’ala nord-est dell’appartamento è stato voluto per sfruttare al massimo la luce che entra dalla grande finestra e creare un collegamento diretto tra l’ingresso ed il salone.
La zona del salotto ospita due divani (uno dei quali potrebbe essere un divano letto) e una parete
attrezzata/ libreria.
La cucina è molto spaziosa e prevede l’alloggiamento di lavastoviglie e lavatrice.
In questa soluzione alla zona giorno vengono dedicati in tutto 28 mq.
Il bagno è stato riposizionato per poter sfruttare la finestra per la seconda camera da letto (ora chiusa dai motori dei condizionatori).In questa soluzione i sanitari vengono racchiusi in una intima nicchia e la doccia è molto agevole e spaziosa (90X90 cm)
La camera principale è stata studiata in maniera da garantire una comoda area- studio, infatti la grande scrivania di fronte alla finestra può ospitare due postazioni di lavoro.
L’armadio occupa la parete di fondo della stanza senza togliere spazio all’ambiente.
La camera degli ospiti è stata posizionata in sostituzione dell’attuale bagno, ovviamente inglobando anche parte degli ambienti circostanti.
La parete con la maggiore lunghezza permette il posizionamento di un armadio molto grande che può andare a compensare l’ assenza del ripostiglio (potranno essere riposte le valigie). All’interno di tale armadio può essere locata anche la TV.
Anche in questa seconda versione in questa stanza è stato posizionato un divano letto matrimoniale.
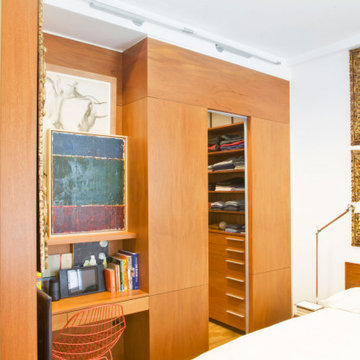
Modern Kitchen and interior woodwork in Manhattan, NY.
ニューヨークにあるコンテンポラリースタイルのおしゃれなロフト寝室 (茶色い壁、塗装フローリング、茶色い床、パネル壁) のインテリア
ニューヨークにあるコンテンポラリースタイルのおしゃれなロフト寝室 (茶色い壁、塗装フローリング、茶色い床、パネル壁) のインテリア
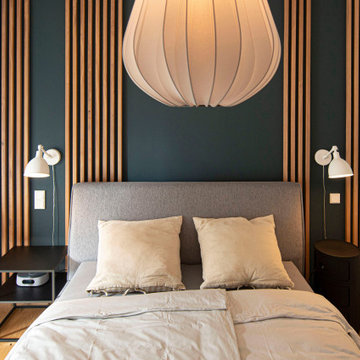
Dunkelblaue Wandfarbe mit Eichenholzleisten. Der Einbauschrank wurde entworfen und vom Schreiner gebaut.
Design: freudenspiel interior design;
Fotos: Zolaproduction
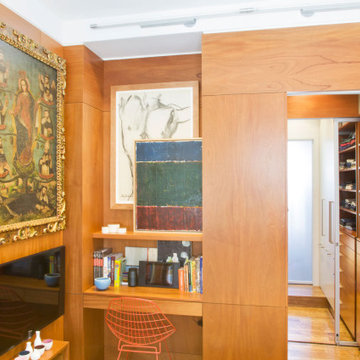
Modern Kitchen and interior woodwork in Manhattan, NY.
ニューヨークにあるコンテンポラリースタイルのおしゃれなロフト寝室 (茶色い壁、塗装フローリング、茶色い床、パネル壁) のレイアウト
ニューヨークにあるコンテンポラリースタイルのおしゃれなロフト寝室 (茶色い壁、塗装フローリング、茶色い床、パネル壁) のレイアウト
黒い、オレンジのコンテンポラリースタイルの寝室 (塗装フローリング、茶色い床) の写真
1
