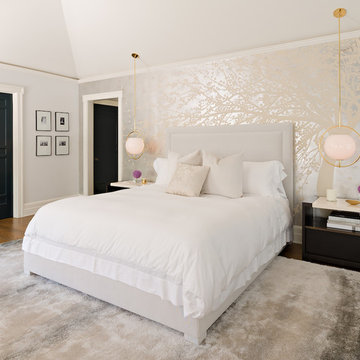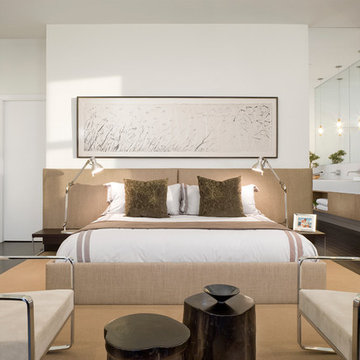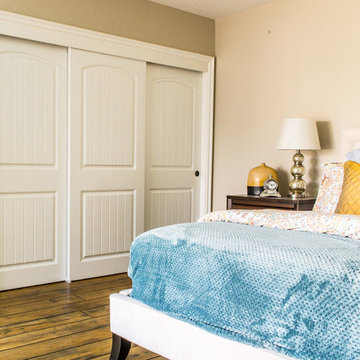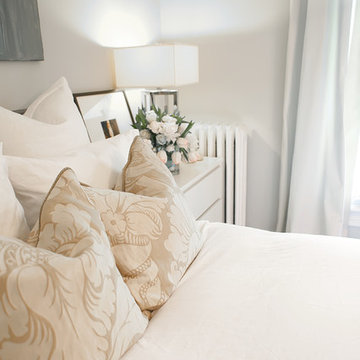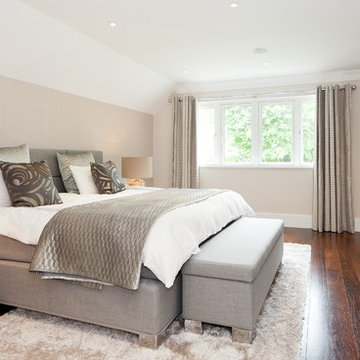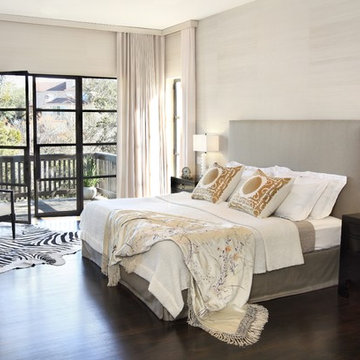ベージュのコンテンポラリースタイルの寝室 (濃色無垢フローリング、スレートの床) の写真
絞り込み:
資材コスト
並び替え:今日の人気順
写真 1〜20 枚目(全 823 枚)
1/5
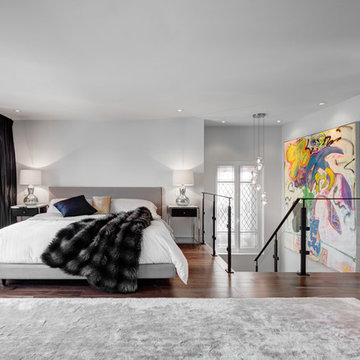
interior design by Tanya Yeung at Analogue Design Studio ; millwork by John Ozimec at Laneway Studio ; landscaping by Living Space Landscape ; art consulting by Mazarfox ; construction by C4 Construction ; photography by Arnaud Marthouret at Revelateur Studio
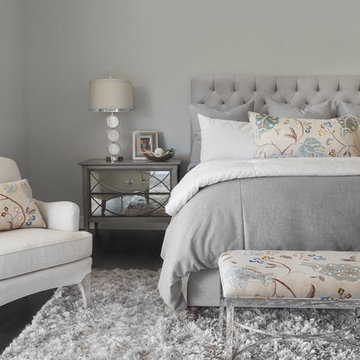
This romantic bedroom is exactly what our clients wanted, with plenty of texture and softness--a wonderful place to curl up and snuggle. Who needs a resort hotel with this room at home!
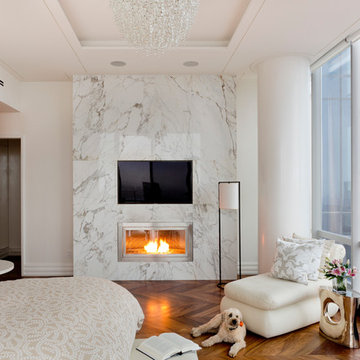
Architect: O’Neil Langan Architects, P.C. | Ventless Fireplace: Custom - Stainless Steel with a Curved Interior - Model #803 - 49.25” W x 26” H x 11.5” D
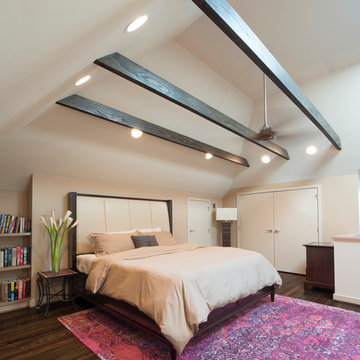
Photo: Michael K. Wilkinson
The original attic had wood paneling on the walls and ceiling and was mostly used for storage and as a retreat for the cats. The 7-foot walls did not capture the volume of the roof line, nor did it take advantage of the square footage. We removed the existing paneling and pushed the existing walls back so they had a lower height around the perimeter. This provides a dramatic contrast to the new high ceiling and dramatic angles of the roofline. We maintained an open floor plan and used glass panels and doors for privacy and separation of different functions. The finished square footage is 650 sq.ft. There is about 350 sq.ft. of unfinished the storage area.
The space needed some detailing to balance the large volume. The open plan also required a visual delineation of the different areas. Our designer added three beams across the ceiling over the bed to define the master bedroom. The beams were finished with the same dark stain used to refinish the attic’s original pine flooring. Dimmable recessed lights in the ceiling are placed in accordance with the beams location.
There are two good-size closets for the owners in the eaves, and additional storage, as well as the HVAC system is also located in the eaves and access through two doors—one next to the bed and one in the bathroom.
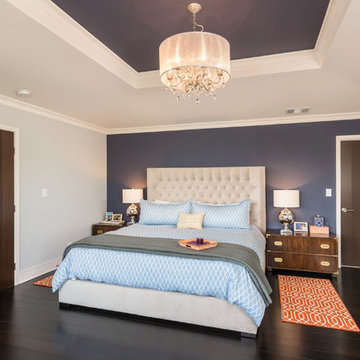
Master Bedroom. Navy, light blue, orange, silver and gold color palette master bedroom oasis. Grey and dark grey paint colors to bring out architectural details in the ceiling. New chandelier. Photo by Exceptional Frames.
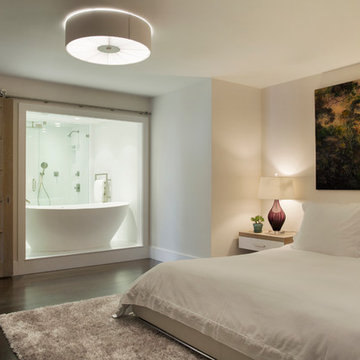
Eric Roth Photography, Interior Design by Lewis Interiors
ボストンにあるコンテンポラリースタイルのおしゃれな主寝室 (ベージュの壁、濃色無垢フローリング) のインテリア
ボストンにあるコンテンポラリースタイルのおしゃれな主寝室 (ベージュの壁、濃色無垢フローリング) のインテリア
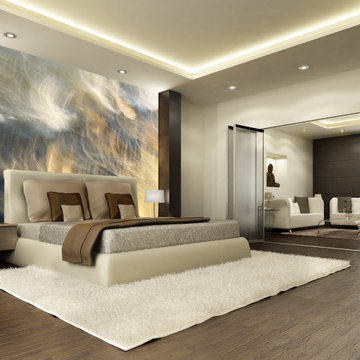
Gorgeous and luminous, this luxury large scale abstract digital wall mural was created to inspire and delight new trend setters and their family and friends. Feel the benefits of a newly uplifting interior design space. If your home is contemporary in style with large expansive walls and is starting to feel bare and stark, then step into the world of large scale luxury wall murals...Remove the feeling of starkness, overbearing white or expansive walls and prepare to receive rave reviews for your bold design choices!
Art & Interiors by Savage Designs
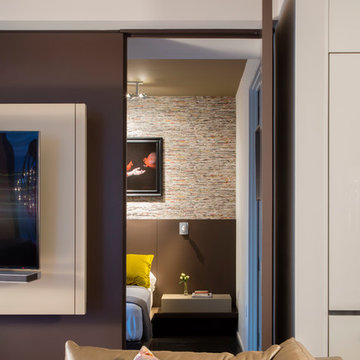
The paneled wall includes an "invisible" door to the bedroom. When it's closed, the room is completely private from the living spaces. Photo by Geoffrey Hodgdon
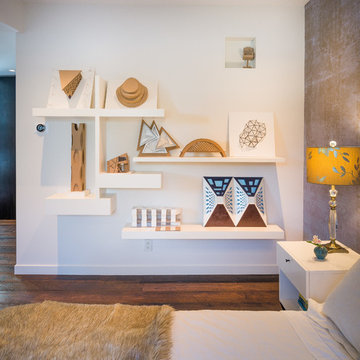
PC : Cristopher Nolasco
ロサンゼルスにある中くらいなコンテンポラリースタイルのおしゃれな客用寝室 (ベージュの壁、濃色無垢フローリング、標準型暖炉、木材の暖炉まわり) のインテリア
ロサンゼルスにある中くらいなコンテンポラリースタイルのおしゃれな客用寝室 (ベージュの壁、濃色無垢フローリング、標準型暖炉、木材の暖炉まわり) のインテリア
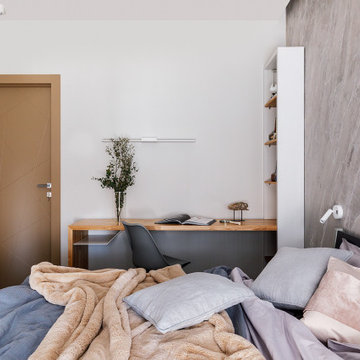
Мастер-спальня
Данное помещение не должно было отличаться от остальных по стилю и изначально предполагало максимальный аскетизм и строгость в интерьере. Тем не менее, возведение четырех одинаково серых стен не выход, поэтому упор сделан на стену в изголовье кровати. Она выполнена в текстуре камня, но поскольку камень, сам по себе материал довольно холодный и тяжелый, более того, имеет швы, мы выбрали декоративную штукатурку, которая выполнена по индивидуальным образцам, согласованными с клиентом.
Освещение в комнате, по аналогии с кухней-гостиной, имеет большое количество сценариев. Кроме верхнего общего света в виде точечных светильников и люстры в комнате есть светодиодная лента спрятанная в нише,что позволяет создать приятную вечернюю атмосферу в мягком свете. У каждой тумбочки есть индивидуальная лампа для чтения, также есть и подсветка рабочей поверхности письменного стола.
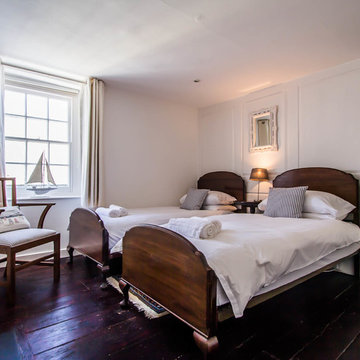
Sleeps: 8-10 (3 large double bedrooms, 2 with ensuite & a twin room). An additional bunk room allowing a total of 10 guests to stay (i.e. the bunk room sleeps 2) is now available for 2013. Two cots are also provided.
For booking and availability please visit www.bluemonkeycornwall.com
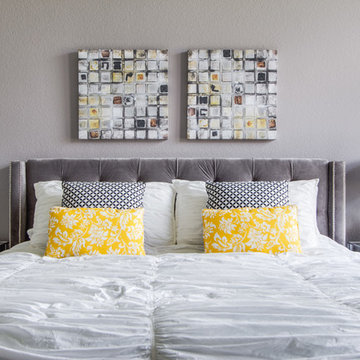
Lance Selgo with UNIQUE EXPOSURE PHOTOGRAPHY
ダラスにある中くらいなコンテンポラリースタイルのおしゃれな主寝室 (グレーの壁、濃色無垢フローリング)
ダラスにある中くらいなコンテンポラリースタイルのおしゃれな主寝室 (グレーの壁、濃色無垢フローリング)
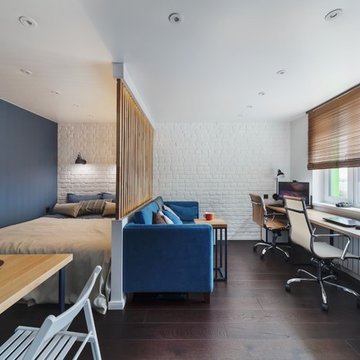
Евгений Дементьев
モスクワにあるコンテンポラリースタイルのおしゃれな寝室 (青い壁、濃色無垢フローリング、茶色い床、間仕切りカーテン) のレイアウト
モスクワにあるコンテンポラリースタイルのおしゃれな寝室 (青い壁、濃色無垢フローリング、茶色い床、間仕切りカーテン) のレイアウト
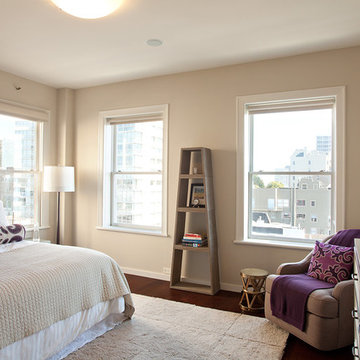
A complete interior remodel of a top floor unit in a stately Pacific Heights building originally constructed in 1925. The remodel included the construction of a new elevated roof deck with a custom spiral staircase and “penthouse” connecting the unit to the outdoor space. The unit has two bedrooms, a den, two baths, a powder room, an updated living and dining area and a new open kitchen. The design highlights the dramatic views to the San Francisco Bay and the Golden Gate Bridge to the north, the views west to the Pacific Ocean and the City to the south. Finishes include custom stained wood paneling and doors throughout, engineered mahogany flooring with matching mahogany spiral stair treads. The roof deck is finished with a lava stone and ipe deck and paneling, frameless glass guardrails, a gas fire pit, irrigated planters, an artificial turf dog park and a solar heated cedar hot tub.
ベージュのコンテンポラリースタイルの寝室 (濃色無垢フローリング、スレートの床) の写真
1
