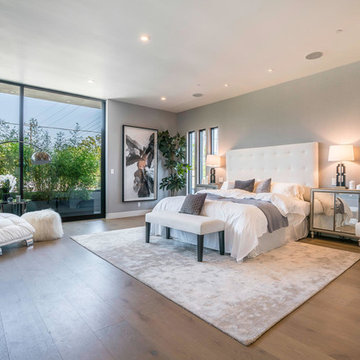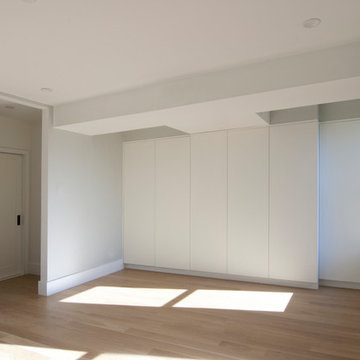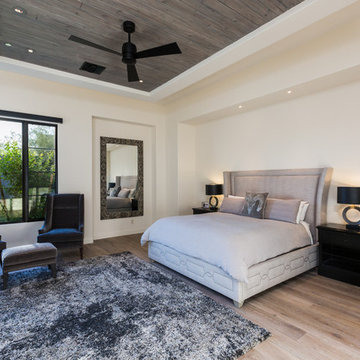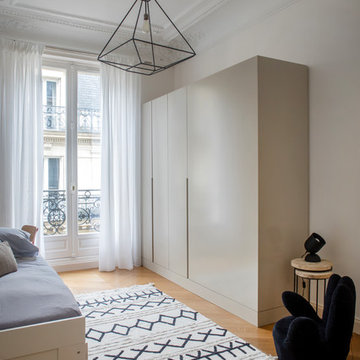ベージュのコンテンポラリースタイルの寝室 (コンクリートの床、淡色無垢フローリング、茶色い床) の写真
絞り込み:
資材コスト
並び替え:今日の人気順
写真 1〜20 枚目(全 334 枚)

A Scandinavian inspired design, paired with a graphic wallpapered ceiling create a unique master bedroom.
ボストンにある広いコンテンポラリースタイルのおしゃれな主寝室 (白い壁、淡色無垢フローリング、標準型暖炉、石材の暖炉まわり、茶色い床、クロスの天井) のレイアウト
ボストンにある広いコンテンポラリースタイルのおしゃれな主寝室 (白い壁、淡色無垢フローリング、標準型暖炉、石材の暖炉まわり、茶色い床、クロスの天井) のレイアウト
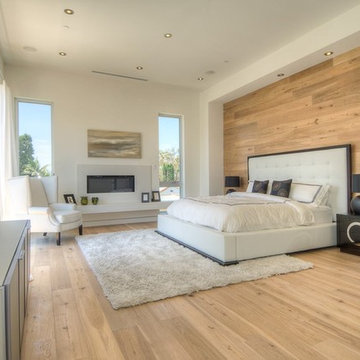
View Our Profile For More Photos Of This Home
ロサンゼルスにある巨大なコンテンポラリースタイルのおしゃれな主寝室 (白い壁、淡色無垢フローリング、横長型暖炉、コンクリートの暖炉まわり、茶色い床) のインテリア
ロサンゼルスにある巨大なコンテンポラリースタイルのおしゃれな主寝室 (白い壁、淡色無垢フローリング、横長型暖炉、コンクリートの暖炉まわり、茶色い床) のインテリア
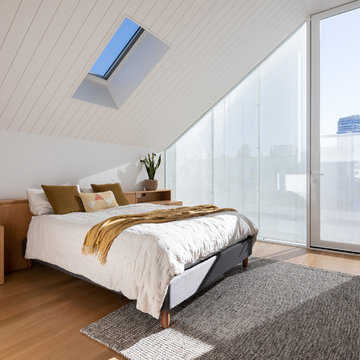
Photography by Capital Image
メルボルンにある小さなコンテンポラリースタイルのおしゃれな主寝室 (白い壁、淡色無垢フローリング、茶色い床) のレイアウト
メルボルンにある小さなコンテンポラリースタイルのおしゃれな主寝室 (白い壁、淡色無垢フローリング、茶色い床) のレイアウト
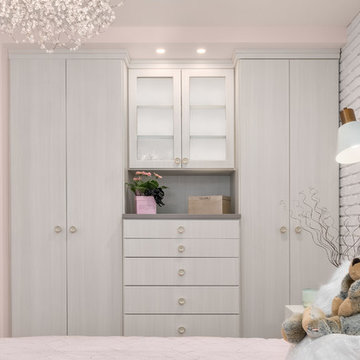
It was time for a new style for this teenager’s bedroom. She desperately needed more room for clothes while dreaming of a grown-up room with drapes and a velvet bed. Too busy with teen life to focus on working with a designer, her mother offered the general guidelines. Design a room that will transition into young adulthood with furnishings that will be transferable to her apartment in the future. Two must haves: the color “millennial pink” and a hardwood floor!
This dark walk-out basement-bedroom was transformed into a bright, efficient, grown-up room so inviting that it earned the name “precious”!
Clarity Northwest Photography: Matthew Gallant
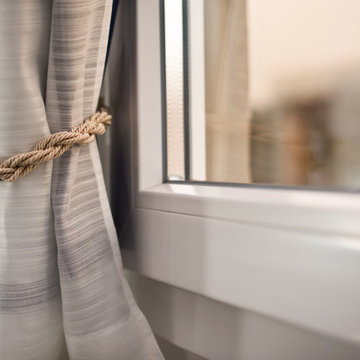
Committenti: Fabio & Ilaria. Ripresa fotografica: impiego obiettivo 50mm su pieno formato; macchina su treppiedi con allineamento ortogonale dell'inquadratura; impiego luce naturale esistente con l'ausilio di luci flash e luci continue 5500°K. Post-produzione: aggiustamenti base immagine; fusione manuale di livelli con differente esposizione per produrre un'immagine ad alto intervallo dinamico ma realistica; rimozione elementi di disturbo. Obiettivo commerciale: realizzazione fotografie di complemento ad annunci su siti web di affitti come Airbnb, Booking, eccetera; pubblicità su social network.
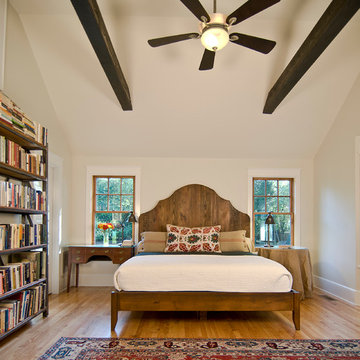
We added a new window and Cedar Beams in the Master Bedroom
シャーロットにある中くらいなコンテンポラリースタイルのおしゃれな主寝室 (白い壁、淡色無垢フローリング、暖炉なし、茶色い床)
シャーロットにある中くらいなコンテンポラリースタイルのおしゃれな主寝室 (白い壁、淡色無垢フローリング、暖炉なし、茶色い床)
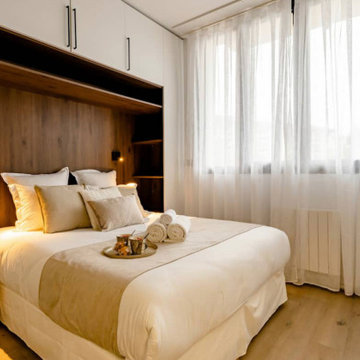
Studio de location touristique à Annecy. La cuisine accueil un ilot central avec espace repas.
Le lit est encastré dans un meuble dessiné sur mesure qui sert de rangement vêtements, de table de nuit ainsi que pour cacher les appareils techniques.
Face au lit, une baignoire balnéo a été installé pour que les visiteurs puissent se détendre après leur journée.
Un vidéo projecteur au dessus du lit à été installé pour diffuser des films sur le grand mur blanc.
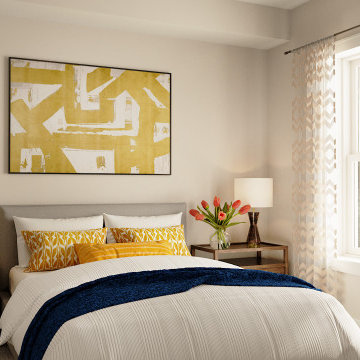
3D interior rendering of a modern-style apartment in an independent senior living community. Designed by Chancey Design Partnership
オーランドにある小さなコンテンポラリースタイルのおしゃれな寝室 (ベージュの壁、淡色無垢フローリング、茶色い床) のレイアウト
オーランドにある小さなコンテンポラリースタイルのおしゃれな寝室 (ベージュの壁、淡色無垢フローリング、茶色い床) のレイアウト
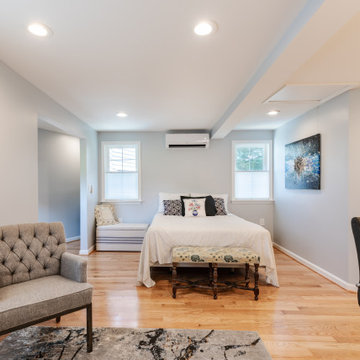
For these senior homeowners residing in this Great Falls, Virginia home they desired a first story master suite addition and a two-door garage separate from the main portion of their home in place of a two-car garage.
The plan includes conversion of the prior two-door garage into a master bedroom and bathroom with closets. The floor was rebuilt to match the existing house level, eliminating center beam and post with structural beams, with the addition of a mudroom and two-door garage with a side entrance to back yard. The driveway, entrance and turn around access, required new underground drainages for run off and slope of driveway.
With features such as wide doorway and entrances, a ramp upwards from garage floor to mudroom entrance and master bedroom, make this addition perfect for aging homeowners.
A new HVAC unit for bedroom and bath were installed. The wood flooring creates a smooth transition to the existing part of the home. New windows allow more daylight to enter the seating area as well as expand the front view of their yard. Additional amenities include the curb less shower stall and wide hallways, double vanities, and heated floor.
The seamless connection of the existing home with its new addition makes this project unique within the neighborhood.
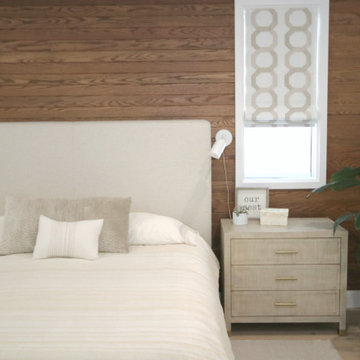
The couple wanted a clean and serene master bedroom with relaxing colors and organic bedding. This tone on tone room in beige, grey and white is soothing and a space to relax.
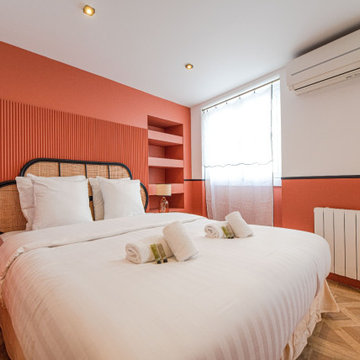
パリにある中くらいなコンテンポラリースタイルのおしゃれな主寝室 (オレンジの壁、淡色無垢フローリング、暖炉なし、茶色い床) のインテリア
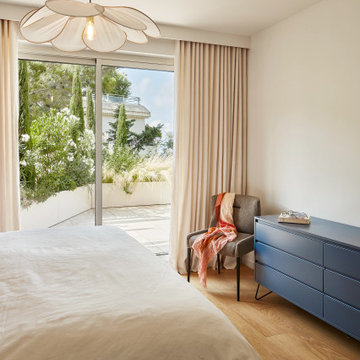
ニースにある中くらいなコンテンポラリースタイルのおしゃれな主寝室 (白い壁、淡色無垢フローリング、暖炉なし、茶色い床) のインテリア
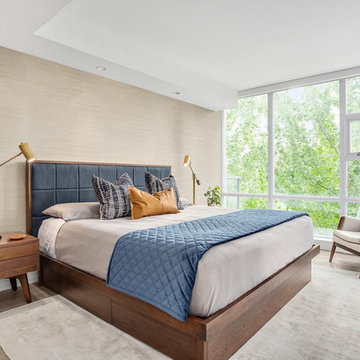
Beyond Beige Interior Design | www.beyondbeige.com | Ph: 604-876-3800 | Photography By Provoke Studios | Furniture Purchased From The Living Lab Furniture Co
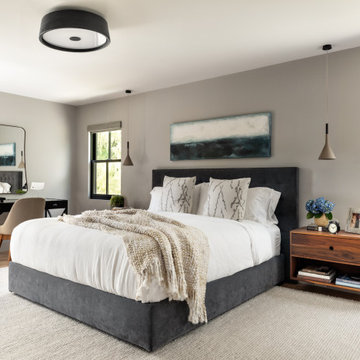
Situated away from the main areas of the home are the bedrooms, including the master bedroom. This cozy space has a subtle color palette of grays and beiges with warmth added with the wooden nightstands. Concrete pendant lights over the nightstands keep the nightstands free and accessible for functional use. The vanity desk area is the perfect place to apply makeup as you get ready to start your day.
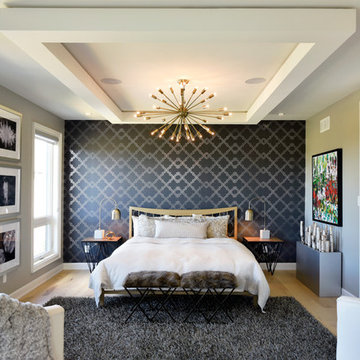
Antique brass chandelier by Nuevo Lighting Supplied by Living Lighting Ottawa. Interior design by KISS Design Group. Photo courtesy of the CHEO Foundation.
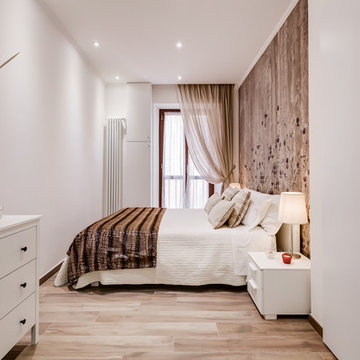
Luca Tranquilli - www.lucatranquilli.com
ローマにある小さなコンテンポラリースタイルのおしゃれな客用寝室 (茶色い壁、淡色無垢フローリング、茶色い床) のレイアウト
ローマにある小さなコンテンポラリースタイルのおしゃれな客用寝室 (茶色い壁、淡色無垢フローリング、茶色い床) のレイアウト
ベージュのコンテンポラリースタイルの寝室 (コンクリートの床、淡色無垢フローリング、茶色い床) の写真
1
