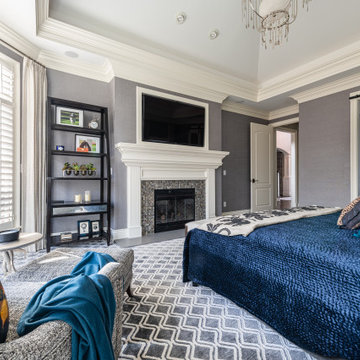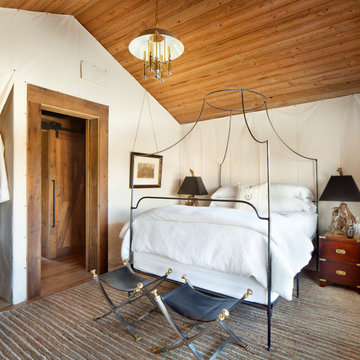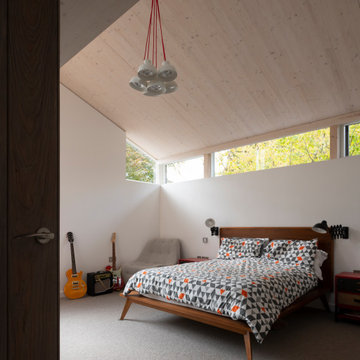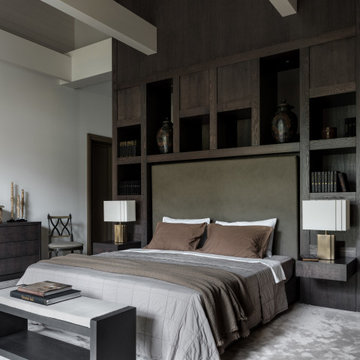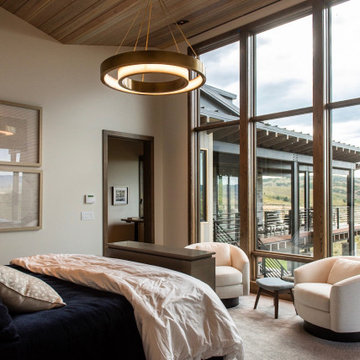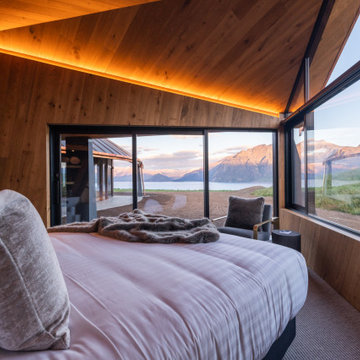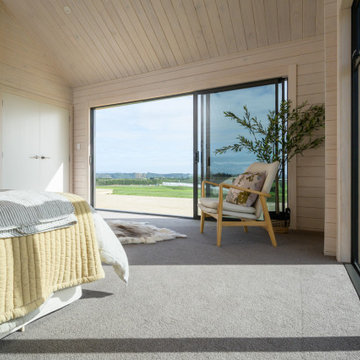コンテンポラリースタイルの寝室 (板張り天井、カーペット敷き、大理石の床) の写真
絞り込み:
資材コスト
並び替え:今日の人気順
写真 1〜20 枚目(全 28 枚)
1/5
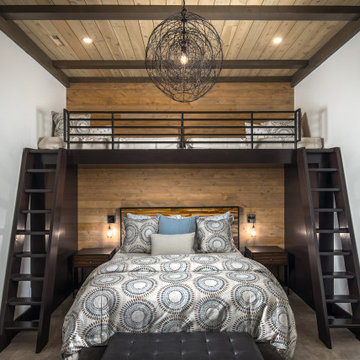
VPC’s featured Custom Home Project of the Month for March is the spectacular Mountain Modern Lodge. With six bedrooms, six full baths, and two half baths, this custom built 11,200 square foot timber frame residence exemplifies breathtaking mountain luxury.
The home borrows inspiration from its surroundings with smooth, thoughtful exteriors that harmonize with nature and create the ultimate getaway. A deck constructed with Brazilian hardwood runs the entire length of the house. Other exterior design elements include both copper and Douglas Fir beams, stone, standing seam metal roofing, and custom wire hand railing.
Upon entry, visitors are introduced to an impressively sized great room ornamented with tall, shiplap ceilings and a patina copper cantilever fireplace. The open floor plan includes Kolbe windows that welcome the sweeping vistas of the Blue Ridge Mountains. The great room also includes access to the vast kitchen and dining area that features cabinets adorned with valances as well as double-swinging pantry doors. The kitchen countertops exhibit beautifully crafted granite with double waterfall edges and continuous grains.
VPC’s Modern Mountain Lodge is the very essence of sophistication and relaxation. Each step of this contemporary design was created in collaboration with the homeowners. VPC Builders could not be more pleased with the results of this custom-built residence.
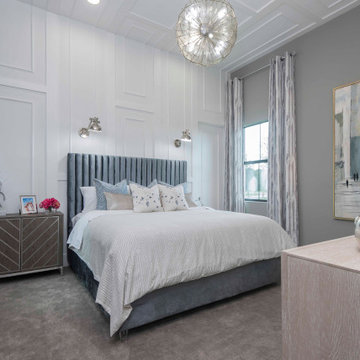
The trim paneling continues on to the ceiling elongating the high ceilings in the space. The bed really pops off the white walls in all the right ways. The decorative chandelier gives us the pop of sophistication.
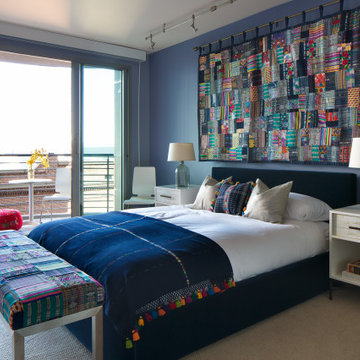
This beautiful modern condo's main bedroom features handmade fabric brought back from a trip to Guatemala hung above the headboard, with coordinating colors on the bedspread and the bench seat at the foot of the bed, finished in deep blue velvet. Glass lamps and wooden side tables flank the bed for a comfortable evening reading or sleeping.
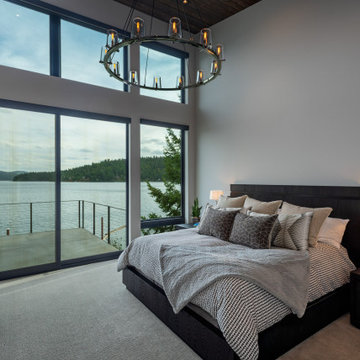
A beautiful and modern take on a lake cabin for a sweet family to make wonderful memories.
シアトルにあるコンテンポラリースタイルのおしゃれな主寝室 (白い壁、カーペット敷き、板張り天井)
シアトルにあるコンテンポラリースタイルのおしゃれな主寝室 (白い壁、カーペット敷き、板張り天井)
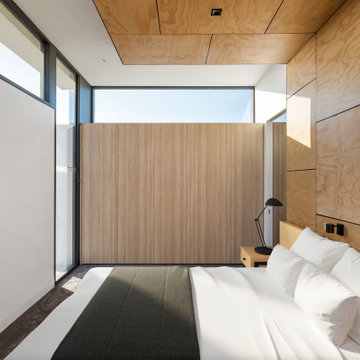
A cantilever suspended 2.5 metres from the main bedroom hovers above decking to establish volume and allow views of the sea.
メルボルンにある中くらいなコンテンポラリースタイルのおしゃれな客用寝室 (茶色い壁、カーペット敷き、グレーの床、板張り天井、板張り壁) のレイアウト
メルボルンにある中くらいなコンテンポラリースタイルのおしゃれな客用寝室 (茶色い壁、カーペット敷き、グレーの床、板張り天井、板張り壁) のレイアウト
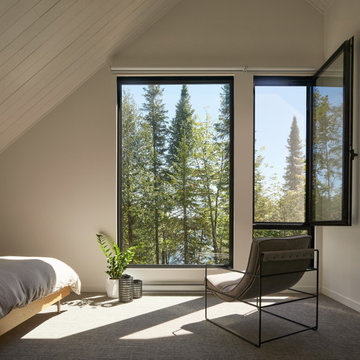
Master bedroom with extra-large window on the Lake view.
モントリオールにある中くらいなコンテンポラリースタイルのおしゃれな主寝室 (白い壁、カーペット敷き、グレーの床、板張り天井) のインテリア
モントリオールにある中くらいなコンテンポラリースタイルのおしゃれな主寝室 (白い壁、カーペット敷き、グレーの床、板張り天井) のインテリア
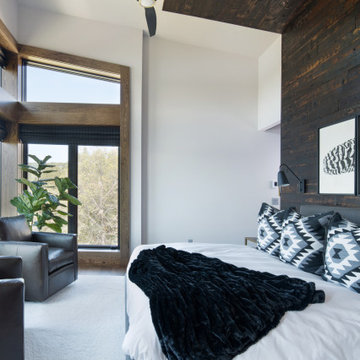
A wood accent wall behind the king size bed wraps across the ceiling. The large windows of the Master Bedroom make it feel like a treehouse.
Photos: © 2020 Matt Kocourek, All
Rights Reserved
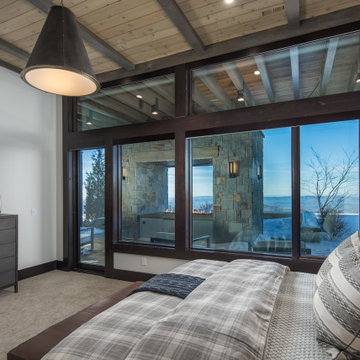
VPC’s featured Custom Home Project of the Month for March is the spectacular Mountain Modern Lodge. With six bedrooms, six full baths, and two half baths, this custom built 11,200 square foot timber frame residence exemplifies breathtaking mountain luxury.
The home borrows inspiration from its surroundings with smooth, thoughtful exteriors that harmonize with nature and create the ultimate getaway. A deck constructed with Brazilian hardwood runs the entire length of the house. Other exterior design elements include both copper and Douglas Fir beams, stone, standing seam metal roofing, and custom wire hand railing.
Upon entry, visitors are introduced to an impressively sized great room ornamented with tall, shiplap ceilings and a patina copper cantilever fireplace. The open floor plan includes Kolbe windows that welcome the sweeping vistas of the Blue Ridge Mountains. The great room also includes access to the vast kitchen and dining area that features cabinets adorned with valances as well as double-swinging pantry doors. The kitchen countertops exhibit beautifully crafted granite with double waterfall edges and continuous grains.
VPC’s Modern Mountain Lodge is the very essence of sophistication and relaxation. Each step of this contemporary design was created in collaboration with the homeowners. VPC Builders could not be more pleased with the results of this custom-built residence.
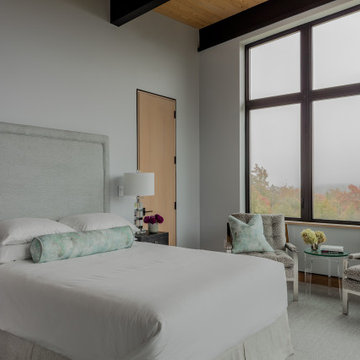
Transitional Bedroom with Mountain Views
ボストンにあるコンテンポラリースタイルのおしゃれな主寝室 (グレーの壁、カーペット敷き、グレーの床、板張り天井)
ボストンにあるコンテンポラリースタイルのおしゃれな主寝室 (グレーの壁、カーペット敷き、グレーの床、板張り天井)
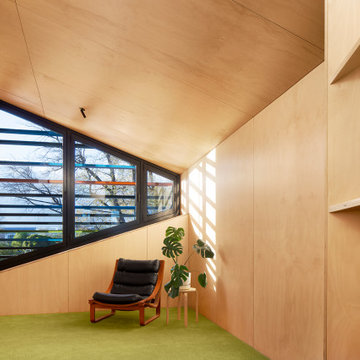
plywood loft style bedroom
メルボルンにある中くらいなコンテンポラリースタイルのおしゃれなロフト寝室 (カーペット敷き、緑の床、板張り天井、板張り壁) のインテリア
メルボルンにある中くらいなコンテンポラリースタイルのおしゃれなロフト寝室 (カーペット敷き、緑の床、板張り天井、板張り壁) のインテリア
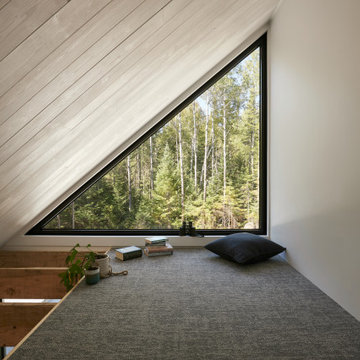
One of two identical but opposite bedrooms. Each room has a queen size bed, a desk and stairs to a mezzanine big enough to have friends sleep over.
Here is the view from the mezzanine.
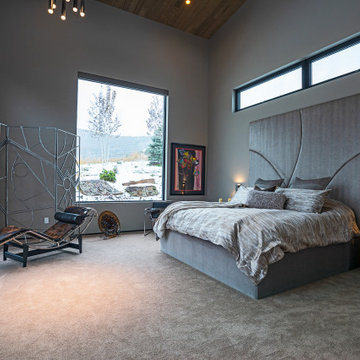
Kasia Karska Design is a design-build firm located in the heart of the Vail Valley and Colorado Rocky Mountains. The design and build process should feel effortless and enjoyable. Our strengths at KKD lie in our comprehensive approach. We understand that when our clients look for someone to design and build their dream home, there are many options for them to choose from.
With nearly 25 years of experience, we understand the key factors that create a successful building project.
-Seamless Service – we handle both the design and construction in-house
-Constant Communication in all phases of the design and build
-A unique home that is a perfect reflection of you
-In-depth understanding of your requirements
-Multi-faceted approach with additional studies in the traditions of Vaastu Shastra and Feng Shui Eastern design principles
Because each home is entirely tailored to the individual client, they are all one-of-a-kind and entirely unique. We get to know our clients well and encourage them to be an active part of the design process in order to build their custom home. One driving factor as to why our clients seek us out is the fact that we handle all phases of the home design and build. There is no challenge too big because we have the tools and the motivation to build your custom home. At Kasia Karska Design, we focus on the details; and, being a women-run business gives us the advantage of being empathetic throughout the entire process. Thanks to our approach, many clients have trusted us with the design and build of their homes.
If you’re ready to build a home that’s unique to your lifestyle, goals, and vision, Kasia Karska Design’s doors are always open. We look forward to helping you design and build the home of your dreams, your own personal sanctuary.
コンテンポラリースタイルの寝室 (板張り天井、カーペット敷き、大理石の床) の写真
1

