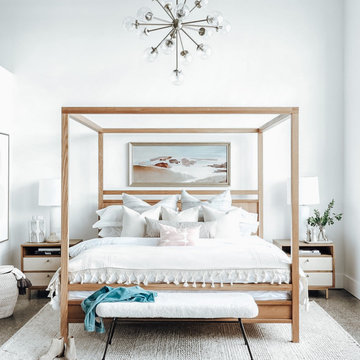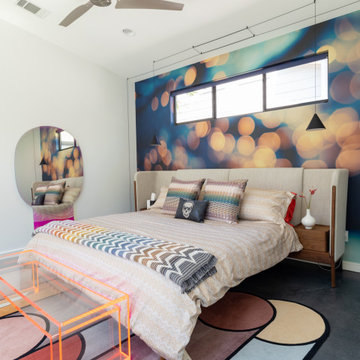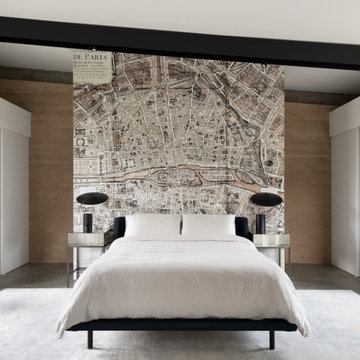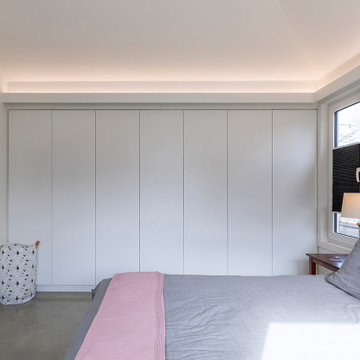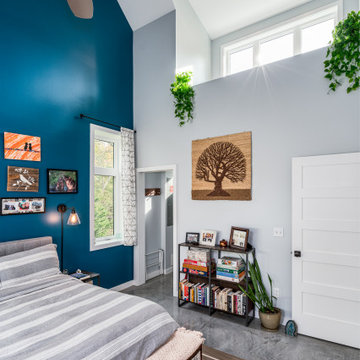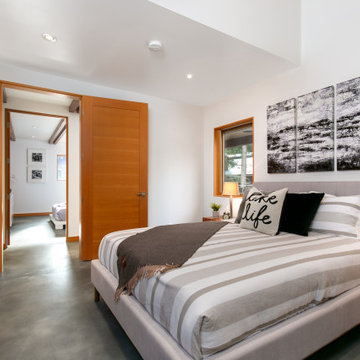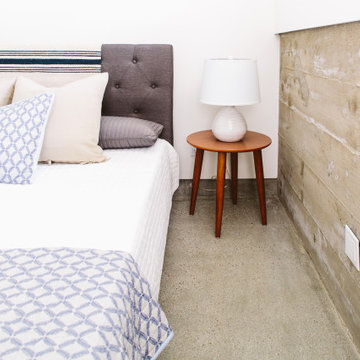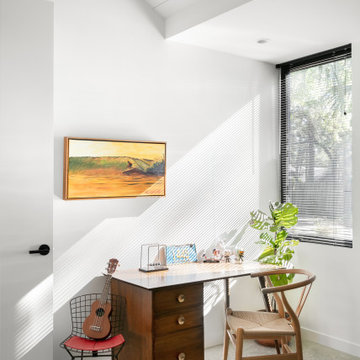コンテンポラリースタイルの寝室 (三角天井、コンクリートの床、コルクフローリング) の写真
絞り込み:
資材コスト
並び替え:今日の人気順
写真 1〜20 枚目(全 38 枚)
1/5

La CASA S es una vivienda diseñada para una pareja que busca una segunda residencia en la que refugiarse y disfrutar de la complicidad que los une.
Apostamos así por una intervención que fomentase la verticalidad y estableciera un juego de percepciones entre las distintas alturas de la vivienda.
De esta forma conseguimos acentuar la idea de seducción que existe entre ellos implementando unos espacios abiertos, que escalonados en el eje vertical estimulan una acción lúdica entre lo que se ve y lo que permanece oculto.
Esta misma idea se extiende al envoltorio de la vivienda que se entiende cómo la intersección entre dos volúmenes que ponen de manifiesto las diferencias perceptivas en relación al entorno y a lo público que coexisten en la sociedad contemporánea, dónde el ver y el ser visto son los vectores principales, y otra más tradicional donde el dominio de la vida privada se oculta tras los muros de la vivienda.
Este juego de percepciones entre lo que se ve y lo que no, es entendido en esta vivienda como una forma de estar en el ámbito doméstico dónde la apropiación del espacio se hace de una manera lúdica, capaz de satisfacer la idea de domesticidad de quién lo habita.
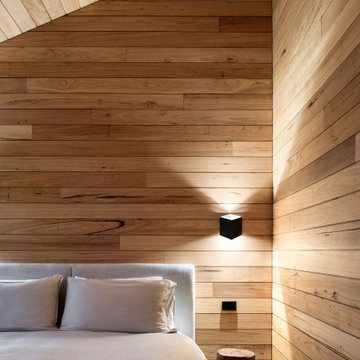
Design: DREAMER + Roger Nelson / Photography: Nicole England
他の地域にあるコンテンポラリースタイルのおしゃれな寝室 (茶色い壁、コンクリートの床、グレーの床、三角天井、板張り天井、板張り壁)
他の地域にあるコンテンポラリースタイルのおしゃれな寝室 (茶色い壁、コンクリートの床、グレーの床、三角天井、板張り天井、板張り壁)
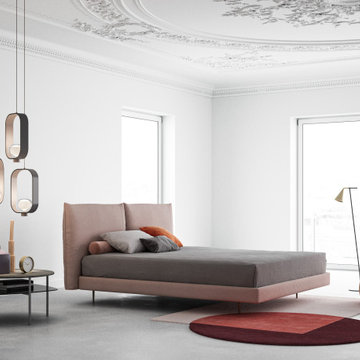
studi di interior styling, attraverso l'uso di colore, texture, materiali
ミラノにある広いコンテンポラリースタイルのおしゃれなロフト寝室 (白い壁、コンクリートの床、白い床、三角天井) のインテリア
ミラノにある広いコンテンポラリースタイルのおしゃれなロフト寝室 (白い壁、コンクリートの床、白い床、三角天井) のインテリア
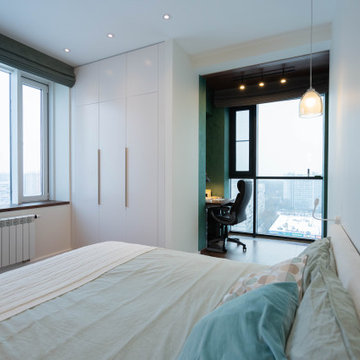
спальная в белыми стенами и белой встроенной мебелью
モスクワにある広いコンテンポラリースタイルのおしゃれな主寝室 (白い壁、コルクフローリング、茶色い床、三角天井、パネル壁) のインテリア
モスクワにある広いコンテンポラリースタイルのおしゃれな主寝室 (白い壁、コルクフローリング、茶色い床、三角天井、パネル壁) のインテリア
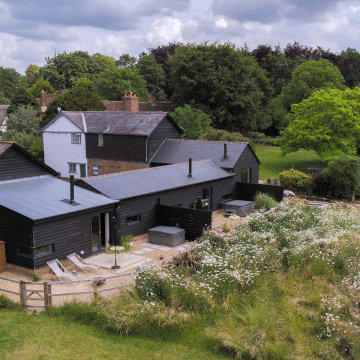
This project included a stables conversion into holiday lets on the site of a listed farmhouse (complete with all the restrictions that entails). We also extended into a barn attached to the listed farmhouse to create a kitchen extension and sunken snug area. Negotiating the project through listed building consent was tricky but we cracked it! Extra reports were needed to prove that the existing stables were actually not as old as the council had presumed and could therefore be re-built. Additionally, we produced drawings for the builder. Existing wobbly stud-work in the kitchen has been retained to tell the story of the barn and to retain character.
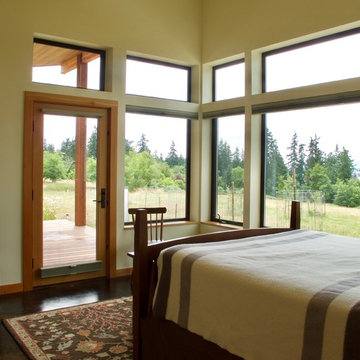
The Primary Suite has unobstructed views to a private meadow, access to a covered deck, with transom windows to maximize light and views.
シアトルにある中くらいなコンテンポラリースタイルのおしゃれな主寝室 (白い壁、コンクリートの床、暖炉なし、茶色い床、三角天井)
シアトルにある中くらいなコンテンポラリースタイルのおしゃれな主寝室 (白い壁、コンクリートの床、暖炉なし、茶色い床、三角天井)
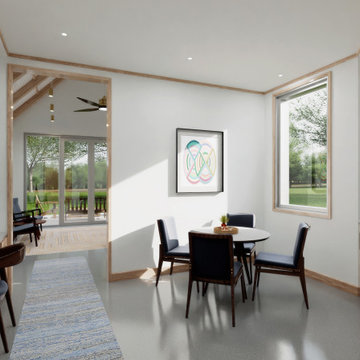
Each cabin contains a large sleeping area, a kitchenette and dining area, a small work space, and a luxurious bathroom. Here is a view from the dining area.
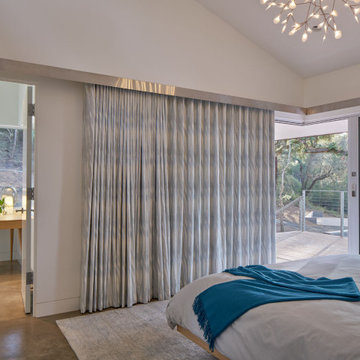
primary bedroom with adjacent sitting room
サンフランシスコにある中くらいなコンテンポラリースタイルのおしゃれな主寝室 (白い壁、コンクリートの床、ベージュの床、三角天井)
サンフランシスコにある中くらいなコンテンポラリースタイルのおしゃれな主寝室 (白い壁、コンクリートの床、ベージュの床、三角天井)
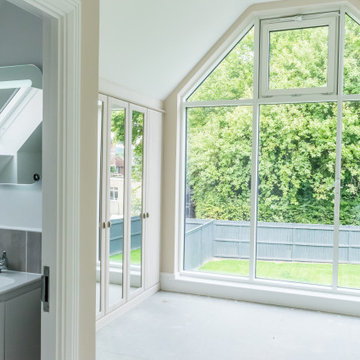
Individual dwellings have been designed to have their own character to appeal to a variety of future occupants, but a key driver has been the possibility to encourage “downsizing” into smaller but comfortable houses. Open plan living spaces, are softened by the use of internal screens and built in furniture, with daylight maximised and views out and access to the private gardens.
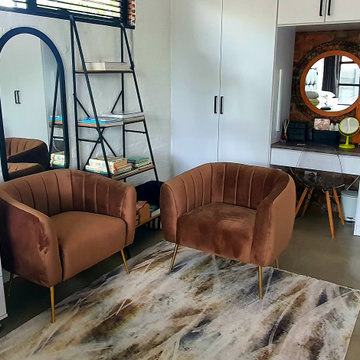
Main bedroom with sitting area on one side.
他の地域にある中くらいなコンテンポラリースタイルのおしゃれな主寝室 (白い壁、コンクリートの床、グレーの床、三角天井)
他の地域にある中くらいなコンテンポラリースタイルのおしゃれな主寝室 (白い壁、コンクリートの床、グレーの床、三角天井)
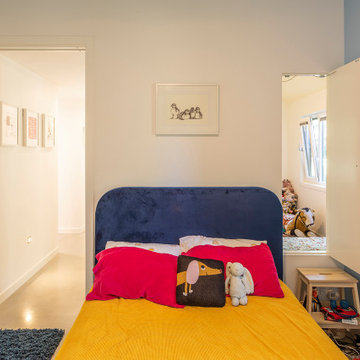
キャンベラにある小さなコンテンポラリースタイルのおしゃれな客用寝室 (白い壁、コンクリートの床、暖炉なし、グレーの床、三角天井) のレイアウト
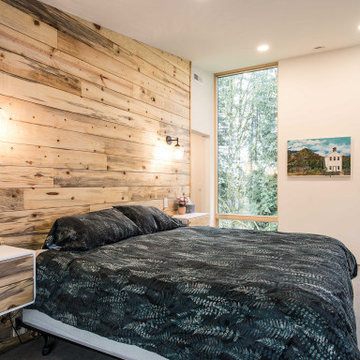
The master bedroom used reclaimed wood for the headboard. Floor to ceiling windows bring in natural light and offer great views to the surroundings.
ポートランドにある広いコンテンポラリースタイルのおしゃれな主寝室 (白い壁、コンクリートの床、グレーの床、三角天井、板張り壁)
ポートランドにある広いコンテンポラリースタイルのおしゃれな主寝室 (白い壁、コンクリートの床、グレーの床、三角天井、板張り壁)
コンテンポラリースタイルの寝室 (三角天井、コンクリートの床、コルクフローリング) の写真
1
