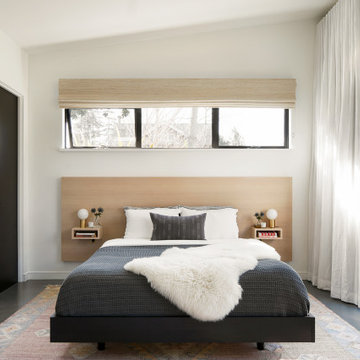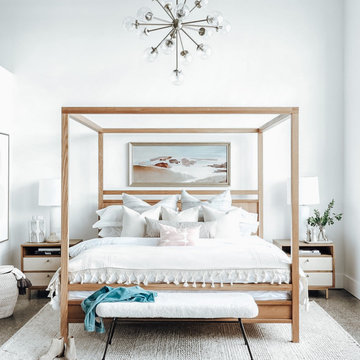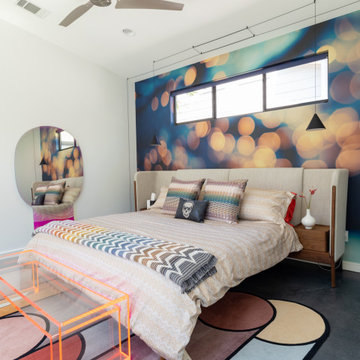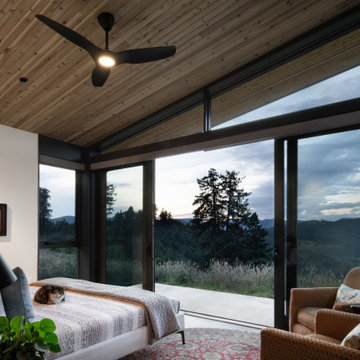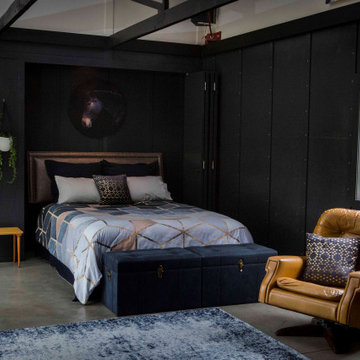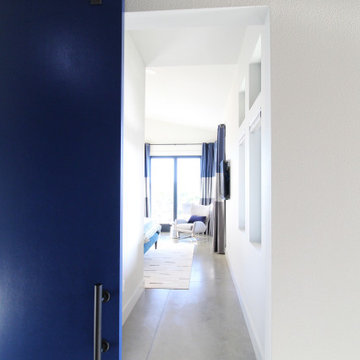寝室 (三角天井、コンクリートの床、コルクフローリング) の写真
絞り込み:
資材コスト
並び替え:今日の人気順
写真 1〜20 枚目(全 151 枚)
1/4

La CASA S es una vivienda diseñada para una pareja que busca una segunda residencia en la que refugiarse y disfrutar de la complicidad que los une.
Apostamos así por una intervención que fomentase la verticalidad y estableciera un juego de percepciones entre las distintas alturas de la vivienda.
De esta forma conseguimos acentuar la idea de seducción que existe entre ellos implementando unos espacios abiertos, que escalonados en el eje vertical estimulan una acción lúdica entre lo que se ve y lo que permanece oculto.
Esta misma idea se extiende al envoltorio de la vivienda que se entiende cómo la intersección entre dos volúmenes que ponen de manifiesto las diferencias perceptivas en relación al entorno y a lo público que coexisten en la sociedad contemporánea, dónde el ver y el ser visto son los vectores principales, y otra más tradicional donde el dominio de la vida privada se oculta tras los muros de la vivienda.
Este juego de percepciones entre lo que se ve y lo que no, es entendido en esta vivienda como una forma de estar en el ámbito doméstico dónde la apropiación del espacio se hace de una manera lúdica, capaz de satisfacer la idea de domesticidad de quién lo habita.
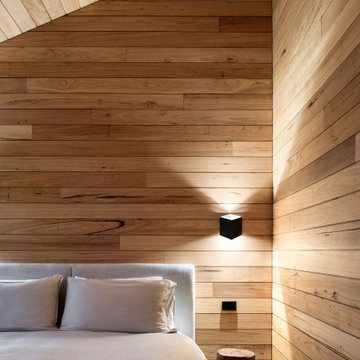
Design: DREAMER + Roger Nelson / Photography: Nicole England
他の地域にあるコンテンポラリースタイルのおしゃれな寝室 (茶色い壁、コンクリートの床、グレーの床、三角天井、板張り天井、板張り壁)
他の地域にあるコンテンポラリースタイルのおしゃれな寝室 (茶色い壁、コンクリートの床、グレーの床、三角天井、板張り天井、板張り壁)
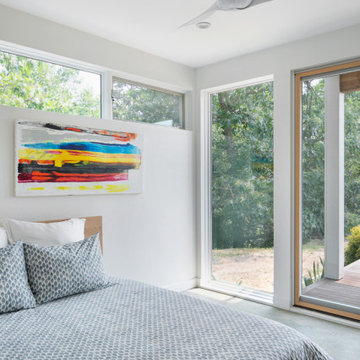
Nestled amongst the sandy dunes of Cape Cod, Seaside Modern is a custom home that proudly showcases a modern beach house style. This new construction home draws inspiration from the classic architectural characteristics of the area, but with a contemporary house design, creating a custom built home that seamlessly blends the beauty of New England house styles with the function and efficiency of modern house design.
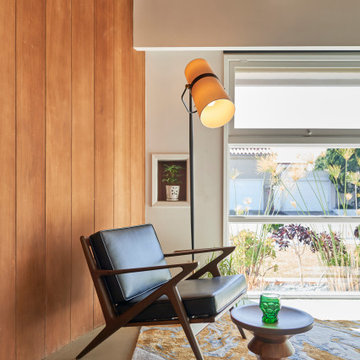
A classic combination of new (lighting and custom rug), old (vintage Z chair), and all the inbetween (licensed Classic Eames stool) ...this corner of the guest room/ office illustrates our curated approach.
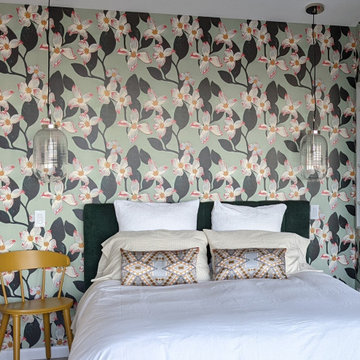
Gail Owens wallpaper Dogwood design with Rejuvenation pendants, Parachute bedding and West Elm velvet headboard.
ポートランドにある小さなミッドセンチュリースタイルのおしゃれな客用寝室 (緑の壁、コルクフローリング、白い床、三角天井、壁紙) のレイアウト
ポートランドにある小さなミッドセンチュリースタイルのおしゃれな客用寝室 (緑の壁、コルクフローリング、白い床、三角天井、壁紙) のレイアウト
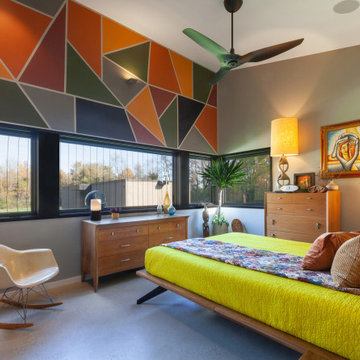
Primary Bedroom is infused with colorful, Midcentury Modern inspired walls and furnishings - Architect: HAUS | Architecture For Modern Lifestyles - Builder: WERK | Building Modern - Photo: HAUS
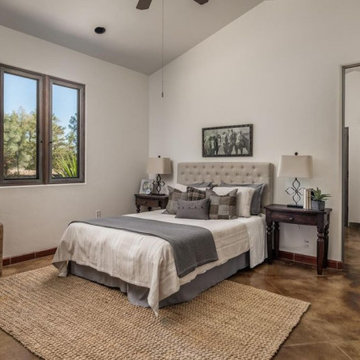
luxury linens layered in rich neutral tones made this master suite feel serene and inviting
サクラメントにある中くらいな地中海スタイルのおしゃれな客用寝室 (白い壁、コンクリートの床、暖炉なし、ベージュの床、三角天井) のレイアウト
サクラメントにある中くらいな地中海スタイルのおしゃれな客用寝室 (白い壁、コンクリートの床、暖炉なし、ベージュの床、三角天井) のレイアウト

Photo by Roehner + Ryan
フェニックスにあるカントリー風のおしゃれな主寝室 (白い壁、コンクリートの床、コーナー設置型暖炉、石材の暖炉まわり、グレーの床、三角天井)
フェニックスにあるカントリー風のおしゃれな主寝室 (白い壁、コンクリートの床、コーナー設置型暖炉、石材の暖炉まわり、グレーの床、三角天井)

Home is about creating a sense of place. Little moments add up to a sense of well being, such as looking out at framed views of the garden, or feeling the ocean breeze waft through the house. This connection to place guided the overall design, with the practical requirements to add a bedroom and bathroom quickly ( the client was pregnant!), and in a way that allowed the couple to live at home during the construction. The design also focused on connecting the interior to the backyard while maintaining privacy from nearby neighbors.
Sustainability was at the forefront of the project, from choosing green building materials to designing a high-efficiency space. The composite bamboo decking, cork and bamboo flooring, tiles made with recycled content, and cladding made of recycled paper are all examples of durable green materials that have a wonderfully rich tactility to them.
This addition was a second phase to the Mar Vista Sustainable Remodel, which took a tear-down home and transformed it into this family's forever home.

The Sonoma Farmhaus project was designed for a cycling enthusiast with a globally demanding professional career, who wanted to create a place that could serve as both a retreat of solitude and a hub for gathering with friends and family. Located within the town of Graton, California, the site was chosen not only to be close to a small town and its community, but also to be within cycling distance to the picturesque, coastal Sonoma County landscape.
Taking the traditional forms of farmhouse, and their notions of sustenance and community, as inspiration, the project comprises an assemblage of two forms - a Main House and a Guest House with Bike Barn - joined in the middle by a central outdoor gathering space anchored by a fireplace. The vision was to create something consciously restrained and one with the ground on which it stands. Simplicity, clear detailing, and an innate understanding of how things go together were all central themes behind the design. Solid walls of rammed earth blocks, fabricated from soils excavated from the site, bookend each of the structures.
According to the owner, the use of simple, yet rich materials and textures...“provides a humanness I’ve not known or felt in any living venue I’ve stayed, Farmhaus is an icon of sustenance for me".
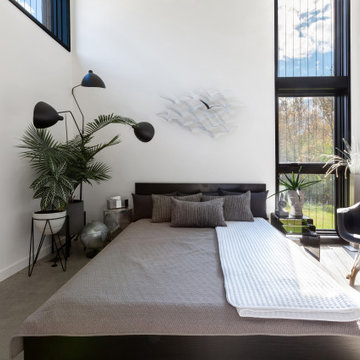
Guest Bedroom relaxes with neutral tones and great natural light - Architect: HAUS | Architecture For Modern Lifestyles - Builder: WERK | Building Modern - Photo: HAUS
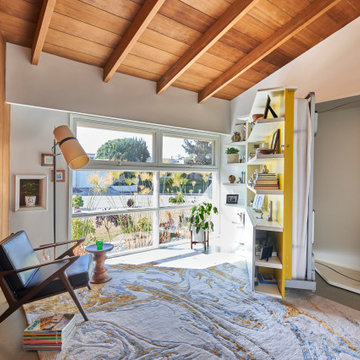
Genius, smooth operating, space saving furniture that seamlessly transforms from desk, to shelving, to murphy bed without having to move much of anything and allows this room to change from guest room to a home office in a snap. The original wood ceiling, curved feature wall, and windows were all restored back to their original state.
寝室 (三角天井、コンクリートの床、コルクフローリング) の写真
1
