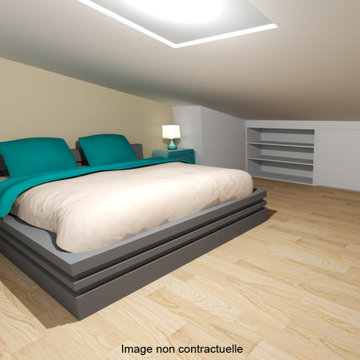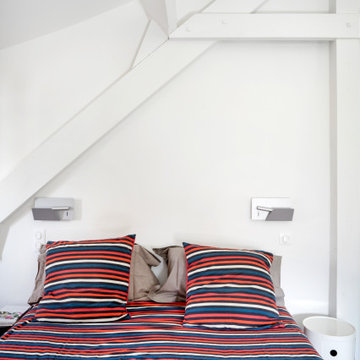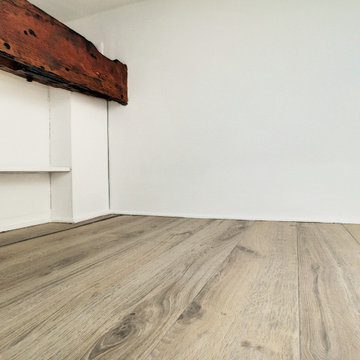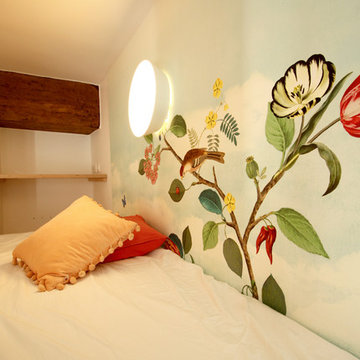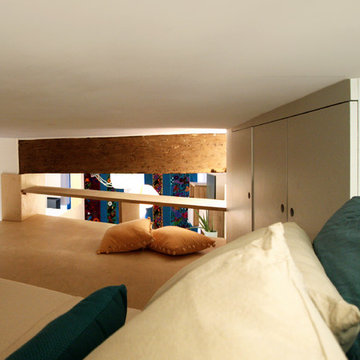ベージュのコンテンポラリースタイルのロフト寝室 (表し梁) の写真
絞り込み:
資材コスト
並び替え:今日の人気順
写真 1〜14 枚目(全 14 枚)
1/5
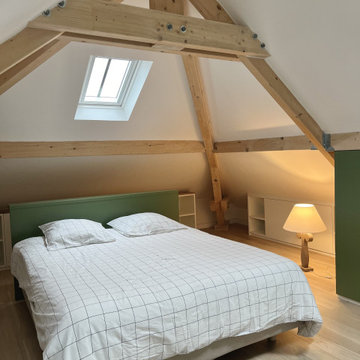
Aménagement et décoration d'une chambre parentale avec la création d'une tête-de-lit, de placards, dressings, commodes, bibliothèques et meubles sur-mesure sous les combles
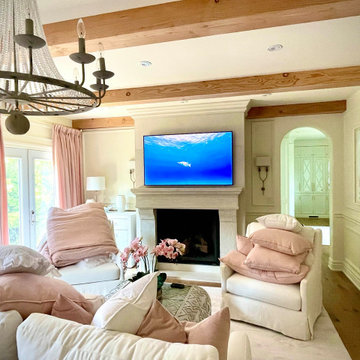
Bedroom TV with smart lighting
トロントにある中くらいなコンテンポラリースタイルのおしゃれなロフト寝室 (淡色無垢フローリング、標準型暖炉、漆喰の暖炉まわり、表し梁、羽目板の壁) のインテリア
トロントにある中くらいなコンテンポラリースタイルのおしゃれなロフト寝室 (淡色無垢フローリング、標準型暖炉、漆喰の暖炉まわり、表し梁、羽目板の壁) のインテリア
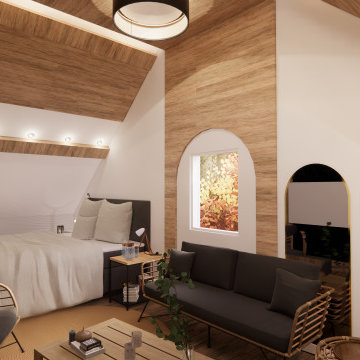
Cette dernière chambre du projet est très spacieuse. La présence de bois au plafond ajoute une singularité certaine à la pièce. L'arc en bois encadre la fenêtre, ce qui l'intègre parfaitement
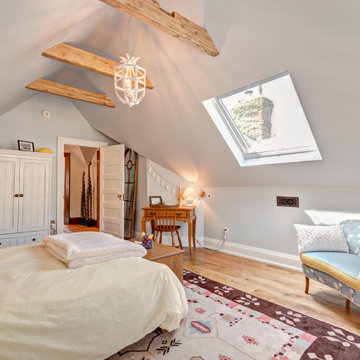
The homeowner of this third floor renovation in Toronto's Roncesvalles neighbourhood wanted to make more efficient use of the space and tackle drafts through insulation, air sealing, and balanced ventilation.
The project saved an estimated 6,597 KG of C02 compared to a typical renovation of the same size. That’s equal to the carbon that 171 trees remove from the air we breathe during their lifetime!*
While insulation and high efficiency windows reduce energy (i.e. natural gas) needed to heat and cool the home, other measures such as waste diversion and non-toxic building materials are also critical in reducing environmental impact and safeguarding occupant health.
For this project, like others, we developed a number of plans, including waste diversion, materials, resources and transportation.
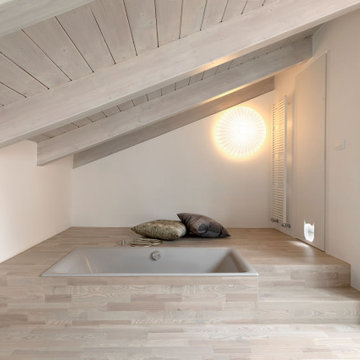
La camera da letto matrimoniale su uno dei soppalchi è dotata di vasca da bagno a vista incassata nel pavimento rialzato. A lato un piccolo ambiente chiuso contiene lavabo, WC e bidet.
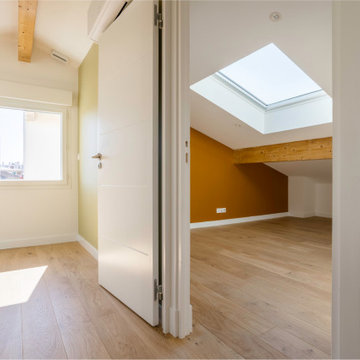
トゥールーズにある中くらいなコンテンポラリースタイルのおしゃれなロフト寝室 (茶色い壁、淡色無垢フローリング、暖炉なし、ベージュの床、表し梁)
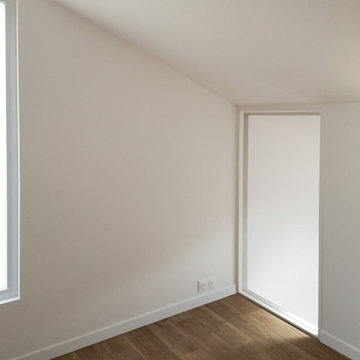
Chambre parentale
Crédits photos : Cinqtrois
パリにある中くらいなコンテンポラリースタイルのおしゃれなロフト寝室 (白い壁、淡色無垢フローリング、暖炉なし、グレーの床、表し梁) のインテリア
パリにある中くらいなコンテンポラリースタイルのおしゃれなロフト寝室 (白い壁、淡色無垢フローリング、暖炉なし、グレーの床、表し梁) のインテリア
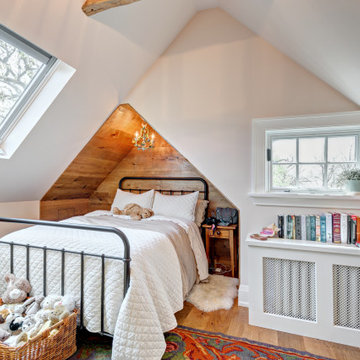
The homeowner of this third floor renovation in Toronto's Roncesvalles neighbourhood wanted to make more efficient use of the space and tackle drafts through insulation, air sealing, and balanced ventilation.
The project saved an estimated 6,597 KG of C02 compared to a typical renovation of the same size. That’s equal to the carbon that 171 trees remove from the air we breathe during their lifetime!*
While insulation and high efficiency windows reduce energy (i.e. natural gas) needed to heat and cool the home, other measures such as waste diversion and non-toxic building materials are also critical in reducing environmental impact and safeguarding occupant health.
For this project, like others, we developed a number of plans, including waste diversion, materials, resources and transportation.
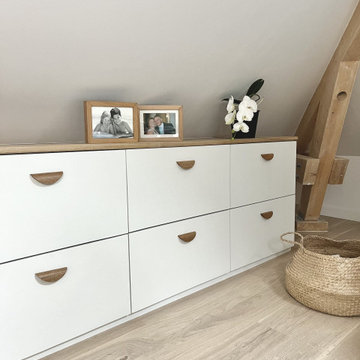
Aménagement et décoration d'une chambre parentale avec la création de placards, dressings, commodes, bibliothèques et meubles sur-mesure sous les combles
ベージュのコンテンポラリースタイルのロフト寝室 (表し梁) の写真
1
