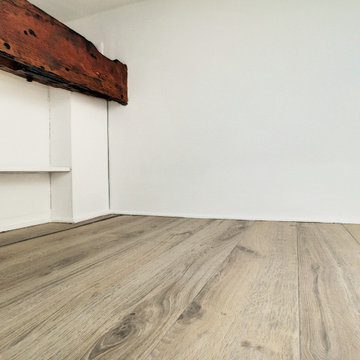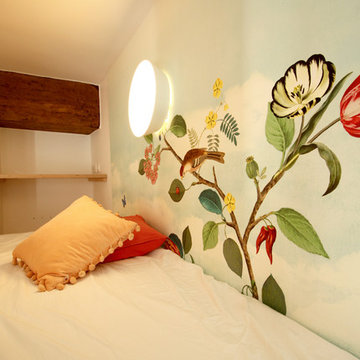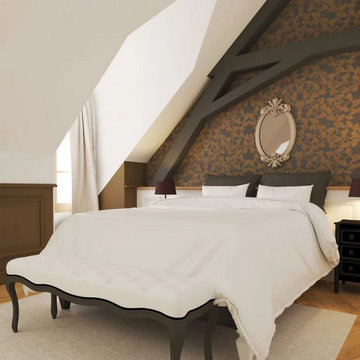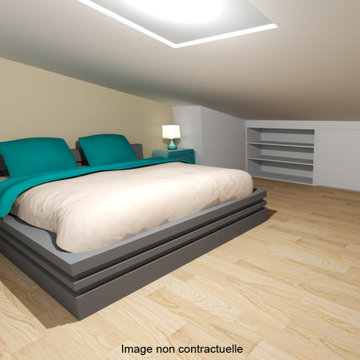ベージュのロフト寝室 (表し梁) の写真
絞り込み:
資材コスト
並び替え:今日の人気順
写真 1〜20 枚目(全 28 枚)
1/4
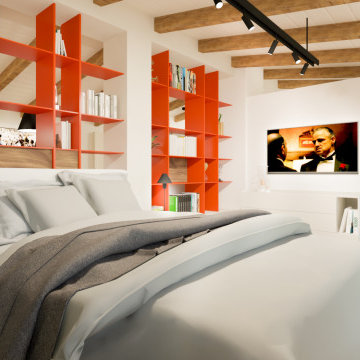
Il letto seminascosto alla vista soltanto dalla libreria posta a divisorio dell'open space. Un ambiente informale, pieno di interessanti punti prospettici. Un luogo continuamente trasformabile ed in evoluzione. L'armadio rimane nascosto alla vita protetto da una quinta in legno trattato con effetto muro
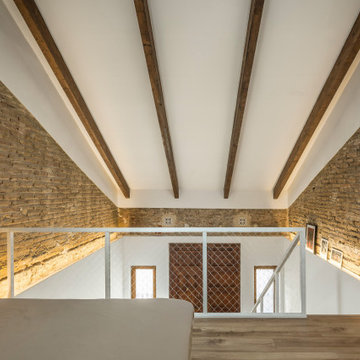
En el altillo se dispone la habitación, volcando al espacio del salón y la entrada.
バレンシアにある中くらいな地中海スタイルのおしゃれなロフト寝室 (茶色い壁、ラミネートの床、暖炉なし、茶色い床、表し梁、レンガ壁) のレイアウト
バレンシアにある中くらいな地中海スタイルのおしゃれなロフト寝室 (茶色い壁、ラミネートの床、暖炉なし、茶色い床、表し梁、レンガ壁) のレイアウト
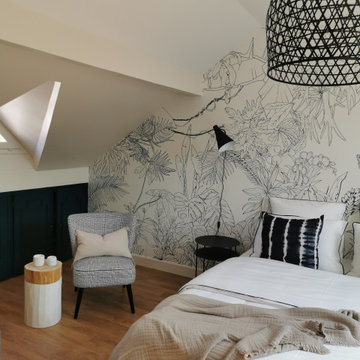
Grande métamorphose pour peu de travaux !
Les placards ont retrouvé une nouvelle jeunesse avec la teinte Hague Blue de chez Farrow & Ball,
L'ancien sol en carrelage fait place à un sol en parquet, tous les murs ont été repeint en blanc, seul le mur de la tête de lit a été habillé d'un papier peint panoramique jungle tropical.
Fonctionnelle, des appliques encadrent le lit, accompagnées par des tables de chevets ultra pratique avec ses 3 tablettes. En face, une commodes avec de nombreux tiroirs vient compléter les rangements intégrés sous pente ainsi qu'un portant mural.
Nous recherchons tous dans une chambre une ambiance cocooning, réconfortante, pour cela, nous avons agrémenté la chambre avec un fauteuil en velours, des touches de bois, un beau tapis en laine, du linge de lit en coton et gaze de coton et nous avons multiplié les coussins sur le lit.
Le tout dans un camaïeu de bleu, blanc noir !
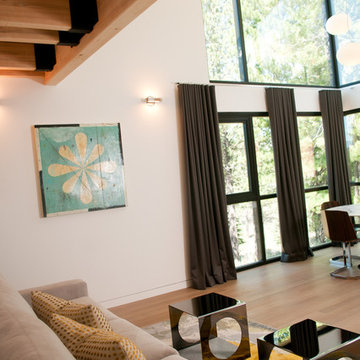
David Calvert Photography
サクラメントにあるモダンスタイルのおしゃれなロフト寝室 (白い壁、淡色無垢フローリング、表し梁) のインテリア
サクラメントにあるモダンスタイルのおしゃれなロフト寝室 (白い壁、淡色無垢フローリング、表し梁) のインテリア
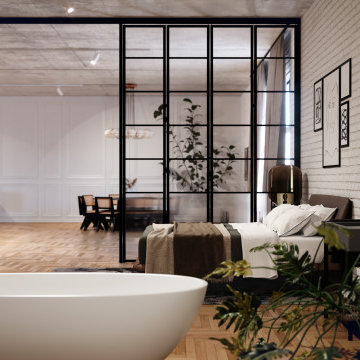
This 19th-century loft has been converted into a living space, panelled walls,
cast-iron columns and industrial-style glazing. Simple brick walls and concrete ceiling are preserved and restored, as are the original iron columns. These are complemented by new material finishes that include oak herringbone flooring, and white paintwork. Instead of opaque walls, industrial-style steel and glass partitions divide up rooms, therefore these allow plenty of light to enter, helping to give a light and airy feel to the interiors. Designed by Mirror Visuals.
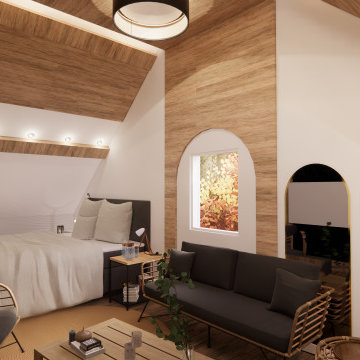
Cette dernière chambre du projet est très spacieuse. La présence de bois au plafond ajoute une singularité certaine à la pièce. L'arc en bois encadre la fenêtre, ce qui l'intègre parfaitement
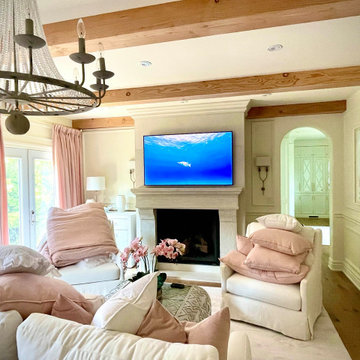
Bedroom TV with smart lighting
トロントにある中くらいなコンテンポラリースタイルのおしゃれなロフト寝室 (淡色無垢フローリング、標準型暖炉、漆喰の暖炉まわり、表し梁、羽目板の壁) のインテリア
トロントにある中くらいなコンテンポラリースタイルのおしゃれなロフト寝室 (淡色無垢フローリング、標準型暖炉、漆喰の暖炉まわり、表し梁、羽目板の壁) のインテリア
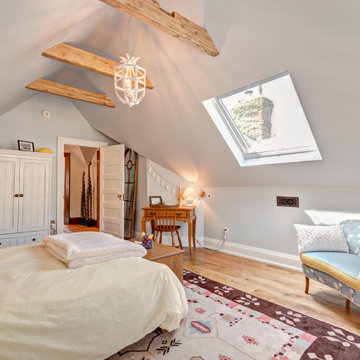
The homeowner of this third floor renovation in Toronto's Roncesvalles neighbourhood wanted to make more efficient use of the space and tackle drafts through insulation, air sealing, and balanced ventilation.
The project saved an estimated 6,597 KG of C02 compared to a typical renovation of the same size. That’s equal to the carbon that 171 trees remove from the air we breathe during their lifetime!*
While insulation and high efficiency windows reduce energy (i.e. natural gas) needed to heat and cool the home, other measures such as waste diversion and non-toxic building materials are also critical in reducing environmental impact and safeguarding occupant health.
For this project, like others, we developed a number of plans, including waste diversion, materials, resources and transportation.
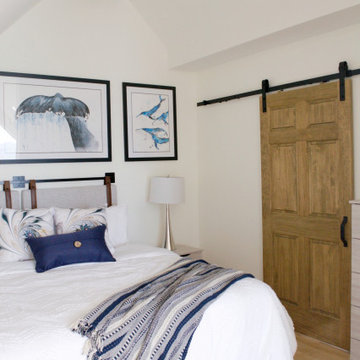
This spectacular loft bedroom features a wood ceiling beam, and watercolor prints from local artist Miranda Reid!
The loft area has a sitting area that overlooks the local ocean harbor.
Behind the sliding barn door, it totes a 4 piece ensuite with a free-standing tub and glass shower enclosure. The sliding door is stained to match the wood ceiling beam and ties the room together beautifully!
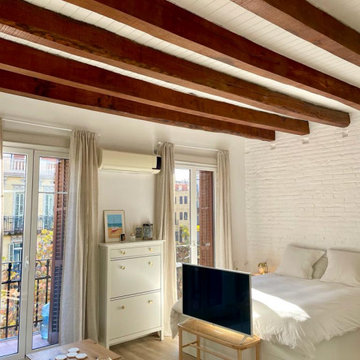
Puesta a punto de un piso en el centro de Barcelona. Los cambios se basaron en pintura, cambio de pavimentos, cambios de luminarias y enchufes, y decoración.
El pavimento escogido fue porcelánico en lamas acabado madera en tono medio. Para darle más calidez y que en invierno el suelo no esté frío se complementó con alfombras de pelo suave, largo medio en tono natural.
Al ser los textiles muy importantes se colocaron cortinas de lino beige, y la ropa de cama en color blanco.
el mobiliario se escogió en su gran mayoría de madera.
El punto final se lo llevan los marcos de fotos y gran espejo en el comedor.
El cambio de look de cocina se consiguió con la pintura del techo, pintar la cenefa por encima del azulejo, pintar los tubos que quedaban a la vista, cambiar la iluminación y utilizar cortinas de lino para tapar las zonas abiertas
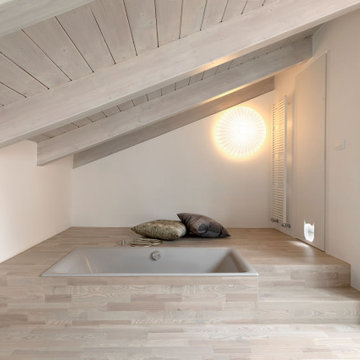
La camera da letto matrimoniale su uno dei soppalchi è dotata di vasca da bagno a vista incassata nel pavimento rialzato. A lato un piccolo ambiente chiuso contiene lavabo, WC e bidet.
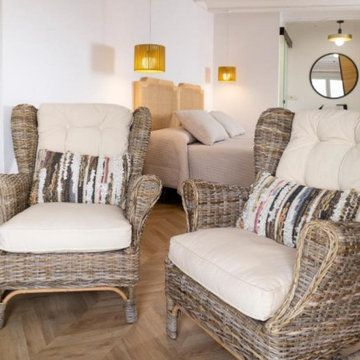
baño habitacion vivienda rural ,
lavabo suspendido marco negro y piedra porcelánico ,
suelo porcelanico , toallero en madera
他の地域にある中くらいな北欧スタイルのおしゃれなロフト寝室 (白い壁、淡色無垢フローリング、薪ストーブ、表し梁、羽目板の壁) のレイアウト
他の地域にある中くらいな北欧スタイルのおしゃれなロフト寝室 (白い壁、淡色無垢フローリング、薪ストーブ、表し梁、羽目板の壁) のレイアウト
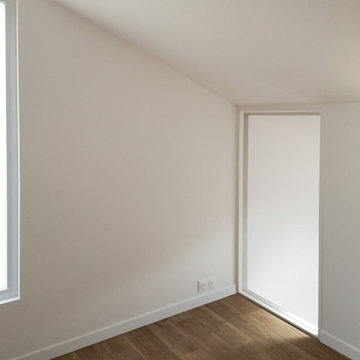
Chambre parentale
Crédits photos : Cinqtrois
パリにある中くらいなコンテンポラリースタイルのおしゃれなロフト寝室 (白い壁、淡色無垢フローリング、暖炉なし、グレーの床、表し梁) のインテリア
パリにある中くらいなコンテンポラリースタイルのおしゃれなロフト寝室 (白い壁、淡色無垢フローリング、暖炉なし、グレーの床、表し梁) のインテリア
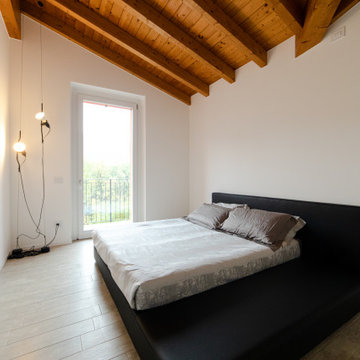
La camera matrimoniale che ha uno stile tutto suo, tendente allo "stile orientale" ha un letto tutto in pelle, modello "tatami" a terra, con una dormeuse laterale ad uso comodino/panca.
Sull'angolo della stanza, l'illuminazione è essenziale e di design, con la lampada modello "parentesi" di Flos.
La quale è stata progettata da Achille Castiglioni e Pio Manzù, è icona del design industriale italiano. Dal 1971 ad oggi è ancora un prodotto venduto da Flos, per ogni casa che voglia avere uno stile unico e senza tempo.
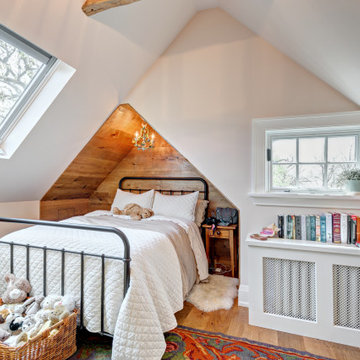
The homeowner of this third floor renovation in Toronto's Roncesvalles neighbourhood wanted to make more efficient use of the space and tackle drafts through insulation, air sealing, and balanced ventilation.
The project saved an estimated 6,597 KG of C02 compared to a typical renovation of the same size. That’s equal to the carbon that 171 trees remove from the air we breathe during their lifetime!*
While insulation and high efficiency windows reduce energy (i.e. natural gas) needed to heat and cool the home, other measures such as waste diversion and non-toxic building materials are also critical in reducing environmental impact and safeguarding occupant health.
For this project, like others, we developed a number of plans, including waste diversion, materials, resources and transportation.
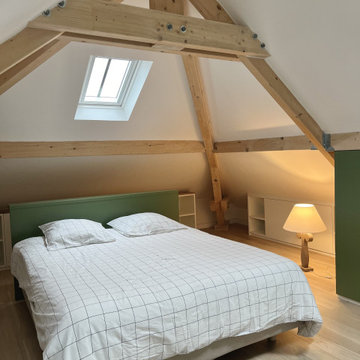
Aménagement et décoration d'une chambre parentale avec la création d'une tête-de-lit, de placards, dressings, commodes, bibliothèques et meubles sur-mesure sous les combles
ベージュのロフト寝室 (表し梁) の写真
1
