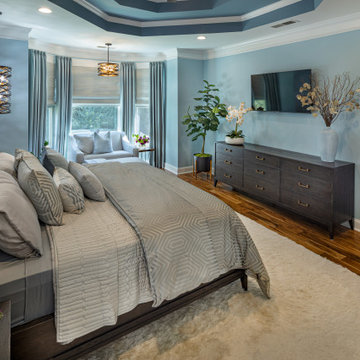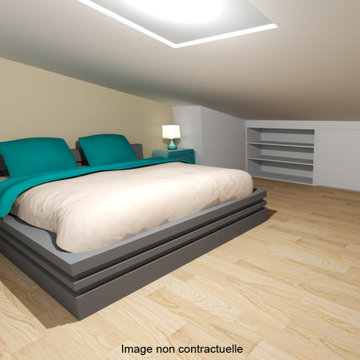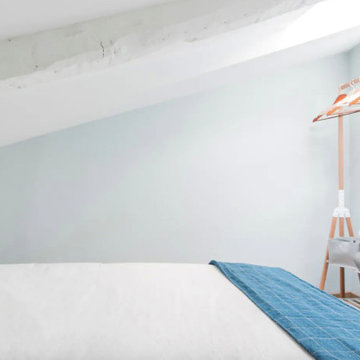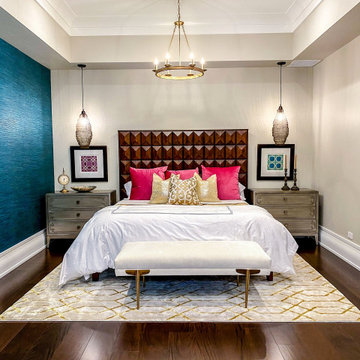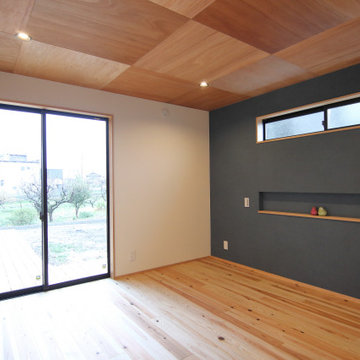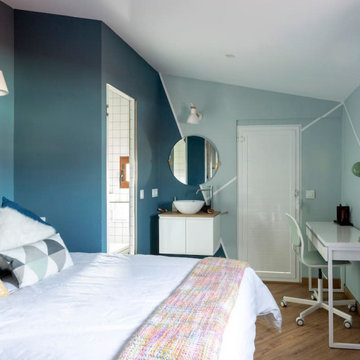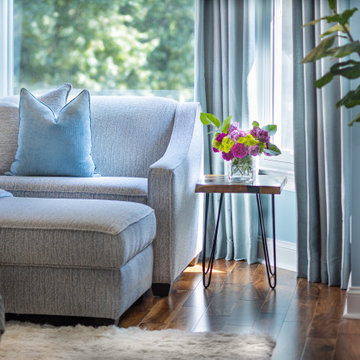コンテンポラリースタイルの寝室 (全タイプの天井の仕上げ、無垢フローリング、青い壁、黄色い壁) の写真
絞り込み:
資材コスト
並び替え:今日の人気順
写真 1〜20 枚目(全 28 枚)
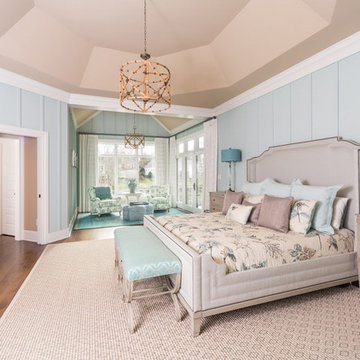
Cozy Inviting Master - Wall Treatment Custom applied horizontal slats to give the room a cottage feel. Two unique rugs separate the sleeping and sitting areas yet give a cohesive warm feel to the room
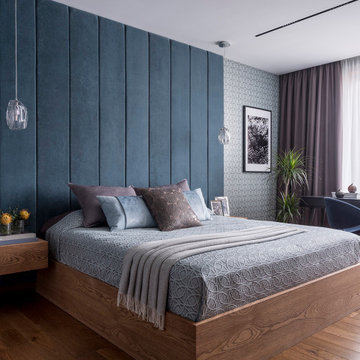
中くらいなコンテンポラリースタイルのおしゃれな主寝室 (青い壁、無垢フローリング、茶色い床、全タイプの天井の仕上げ、壁紙、アクセントウォール) のレイアウト
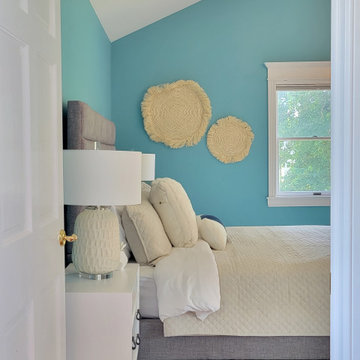
This beautiful 5,000 square foot contemporary home features 4 bedrooms and 3+ bathrooms. Shades of blue, neutrals and coastal accessories were used in the staging to emphasize the existing décor in this sun-filled abode.
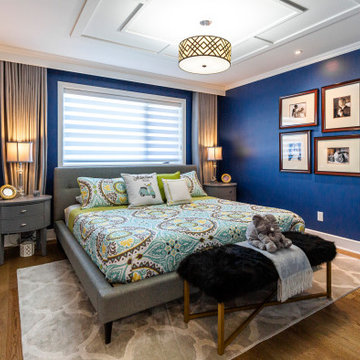
When designing your dream home, there’s one room that is incredibly important. The master bathroom shouldn’t just be where you go to shower it should be a retreat. Having key items and a functional layout is crucial to love your new custom home.
Consider the following elements to design your Master Ensuite
1. Think about toilet placement
2. Double sinks are key
3. Storage
4. Ventilation prevents mold and moisture
5. To tub or not to tub
6. Showers should be functional
7. Spacing should be considered
8. Closet Placement
Bonus Tips:
Lighting is important so think it through
Make sure you have enough electrical outlets but also that they are within code
The vanity height should be comfortable
A timeless style means you won’t have to renovate
Flooring should be non-slip
Think about smells, noises, and moisture.
BEST PRO TIP: this is a large investment, get a pro designer, In the end you will save time and money.
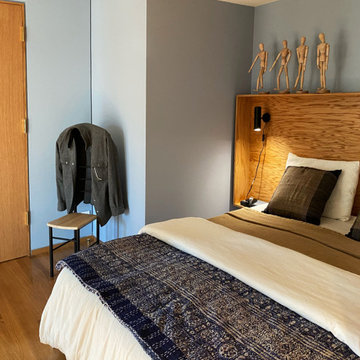
The best features of this loft were formerly obscured by its worst. While the apartment has a rich history—it’s located in a former bike factory, it lacked a cohesive floor plan that allowed any substantive living space.
A retired teacher rented out the loft for 10 years before an unexpected fire in a lower apartment necessitated a full building overhaul. He jumped at the chance to renovate the apartment and asked InSitu to design a remodel to improve how it functioned and elevate the interior. We created a plan that reorganizes the kitchen and dining spaces, integrates abundant storage, and weaves in an understated material palette that better highlights the space’s cool industrial character.
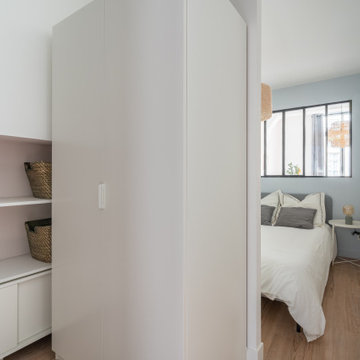
Rénovation complète et redistribution totale pour ce studio transformé en T2 lumineux. La belle hauteur sous plafond est conservée dans la pièce de vie pour un rendu spacieux et confortable !
La lumière naturelle se glisse jusqu’à la chambre grâce à la grande verrière qui ouvre l’espace.
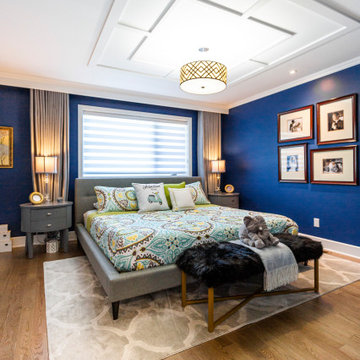
When designing your dream home, there’s one room that is incredibly important. The master bathroom shouldn’t just be where you go to shower it should be a retreat. Having key items and a functional layout is crucial to love your new custom home.
Consider the following elements to design your Master Ensuite
1. Think about toilet placement
2. Double sinks are key
3. Storage
4. Ventilation prevents mold and moisture
5. To tub or not to tub
6. Showers should be functional
7. Spacing should be considered
8. Closet Placement
Bonus Tips:
Lighting is important so think it through
Make sure you have enough electrical outlets but also that they are within code
The vanity height should be comfortable
A timeless style means you won’t have to renovate
Flooring should be non-slip
Think about smells, noises, and moisture.
BEST PRO TIP: this is a large investment, get a pro designer, In the end you will save time and money.
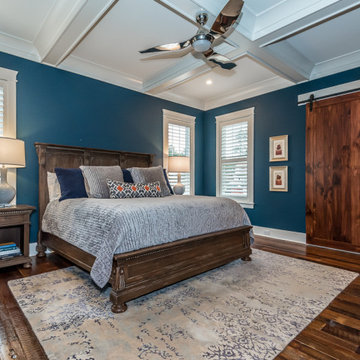
This owners' suite adjoins a seductive bath complete with steam shower. The continual use of the blue and orange color scheme draws out the many different personalities of the unique wood floors and highlights the versatility of the color palette. Editing a few items allows the details to take center stage.
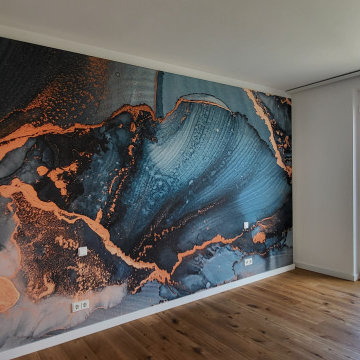
Die exklusive Wandgestaltung der Stirnwand hinter dem Bett im Master Bedroom
フランクフルトにある中くらいなコンテンポラリースタイルのおしゃれな主寝室 (青い壁、無垢フローリング、茶色い床、クロスの天井、壁紙)
フランクフルトにある中くらいなコンテンポラリースタイルのおしゃれな主寝室 (青い壁、無垢フローリング、茶色い床、クロスの天井、壁紙)
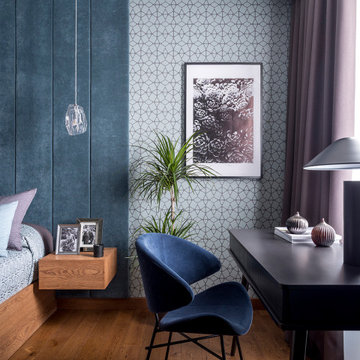
中くらいなコンテンポラリースタイルのおしゃれな主寝室 (青い壁、無垢フローリング、茶色い床、全タイプの天井の仕上げ、壁紙、アクセントウォール) のインテリア
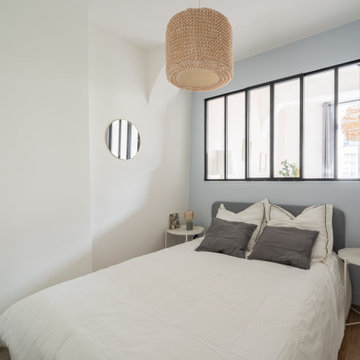
Rénovation complète et redistribution totale pour ce studio transformé en T2 lumineux. La belle hauteur sous plafond est conservée dans la pièce de vie pour un rendu spacieux et confortable !
La lumière naturelle se glisse jusqu’à la chambre grâce à la grande verrière qui ouvre l’espace.
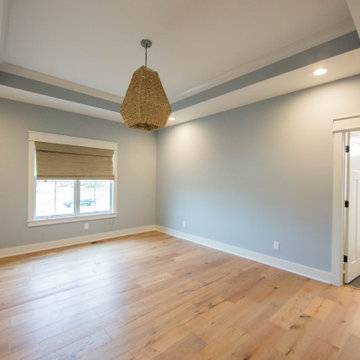
The cool blue of the master bedroom provides a relaxed oasis from the demands of the day.
インディアナポリスにある広いコンテンポラリースタイルのおしゃれな主寝室 (青い壁、無垢フローリング、茶色い床、折り上げ天井)
インディアナポリスにある広いコンテンポラリースタイルのおしゃれな主寝室 (青い壁、無垢フローリング、茶色い床、折り上げ天井)
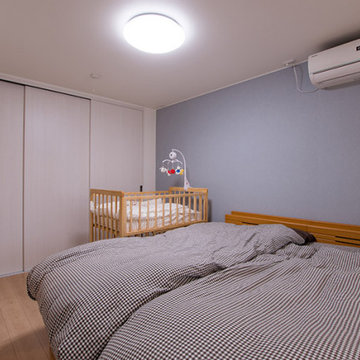
ブルーグレーをアクセントに、落ち着いた色味でまとめた寝室。
1.5間の大きな収納を設け、数年に1度しか着ない衣類や季節の衣類、お布団などが仕舞って置けます。
他の地域にある中くらいなコンテンポラリースタイルのおしゃれな主寝室 (青い壁、無垢フローリング、暖炉なし、茶色い床、クロスの天井、壁紙、アクセントウォール、白い天井) のインテリア
他の地域にある中くらいなコンテンポラリースタイルのおしゃれな主寝室 (青い壁、無垢フローリング、暖炉なし、茶色い床、クロスの天井、壁紙、アクセントウォール、白い天井) のインテリア
コンテンポラリースタイルの寝室 (全タイプの天井の仕上げ、無垢フローリング、青い壁、黄色い壁) の写真
1
