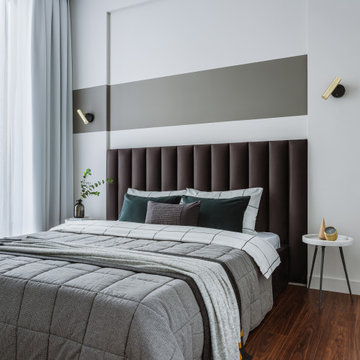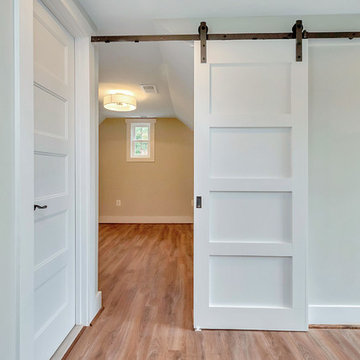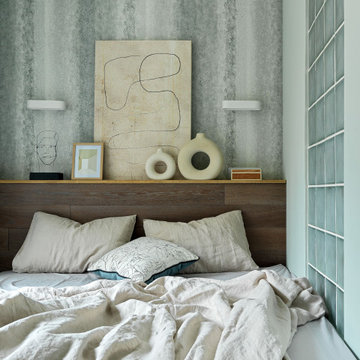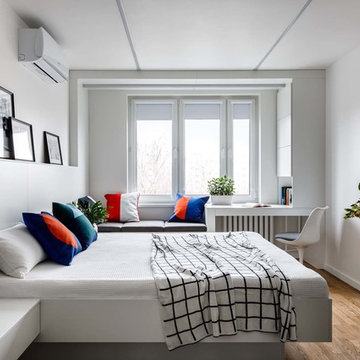寝室
絞り込み:
資材コスト
並び替え:今日の人気順
写真 1〜20 枚目(全 1,743 枚)
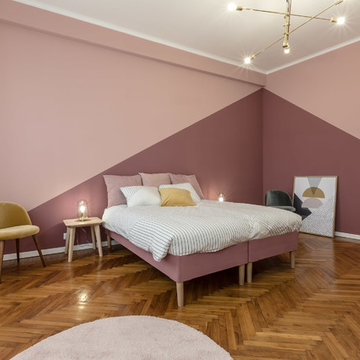
ArchitPhoto
ミラノにある中くらいなコンテンポラリースタイルのおしゃれな主寝室 (ピンクの壁、茶色い床、無垢フローリング) のインテリア
ミラノにある中くらいなコンテンポラリースタイルのおしゃれな主寝室 (ピンクの壁、茶色い床、無垢フローリング) のインテリア
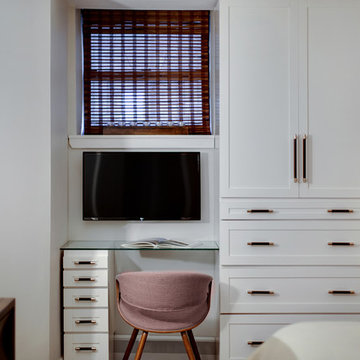
The custom built-in was essential to creating extra storage and function. The tall cabinet includes hanging and drawer storage while the small desk with the floating glass top is functional, but visually weightless.
Photo: Virtual 360 NY
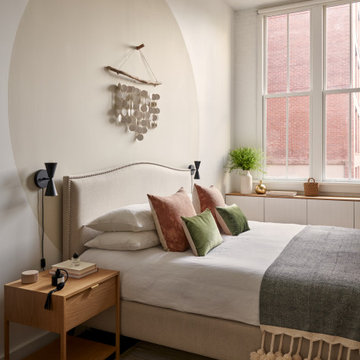
photography by Seth Caplan, styling by Mariana Marcki
ニューヨークにある中くらいなコンテンポラリースタイルのおしゃれな主寝室 (ベージュの壁、無垢フローリング、茶色い床、表し梁) のインテリア
ニューヨークにある中くらいなコンテンポラリースタイルのおしゃれな主寝室 (ベージュの壁、無垢フローリング、茶色い床、表し梁) のインテリア
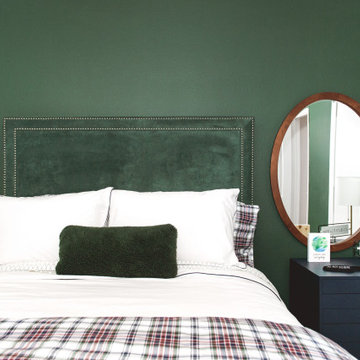
Our client's guests will be green with envy that they don't have this room in their home! Inspired by an existing landscape painting, this room screams outdoors. The custom made bed adds texture to the green walls. This room also doubles as an office space. Wouldn't you want to work in this room?
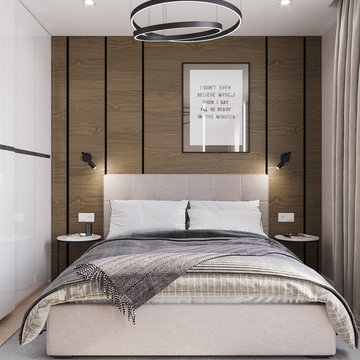
他の地域にある小さなコンテンポラリースタイルのおしゃれな主寝室 (ベージュの壁、ラミネートの床、茶色い床) のレイアウト
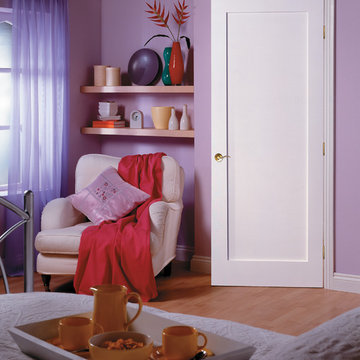
Traditional Style Bedroom Featuring: 1 panel shaker style interior door
ロサンゼルスにある中くらいなコンテンポラリースタイルのおしゃれな主寝室 (紫の壁、無垢フローリング、茶色い床)
ロサンゼルスにある中くらいなコンテンポラリースタイルのおしゃれな主寝室 (紫の壁、無垢フローリング、茶色い床)
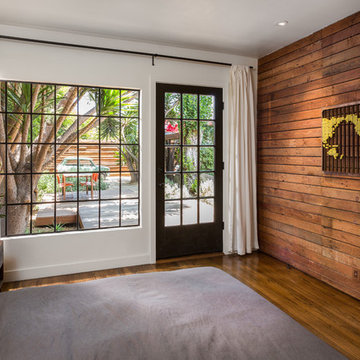
Bedroom with outdoor access. Photo by Clark Dugger
ロサンゼルスにある中くらいなコンテンポラリースタイルのおしゃれな主寝室 (白い壁、暖炉なし、無垢フローリング、茶色い床)
ロサンゼルスにある中くらいなコンテンポラリースタイルのおしゃれな主寝室 (白い壁、暖炉なし、無垢フローリング、茶色い床)
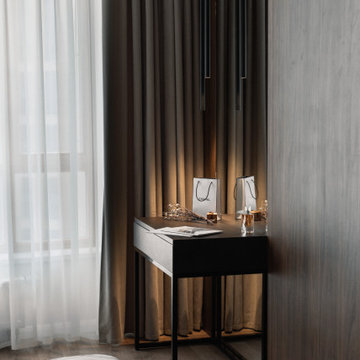
Спальня в современном стиле, простой и минималистичный дизайн. Сочетание белого с оттенками коричневого. Дерево.
Bedroom in modern style, simple and minimalistic design. Combination of white with shades of brown. Wood.
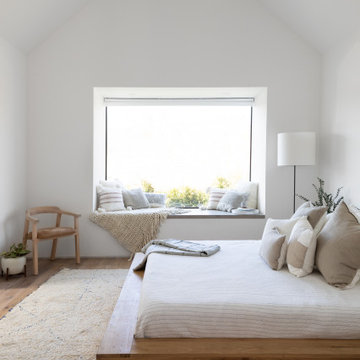
The bed is designed as a floating raft above the surface of the floor. The reading nook allows the natural light to floor into the room.
ロサンゼルスにある小さなコンテンポラリースタイルのおしゃれな主寝室 (白い壁、無垢フローリング、茶色い床、三角天井、暖炉なし) のレイアウト
ロサンゼルスにある小さなコンテンポラリースタイルのおしゃれな主寝室 (白い壁、無垢フローリング、茶色い床、三角天井、暖炉なし) のレイアウト
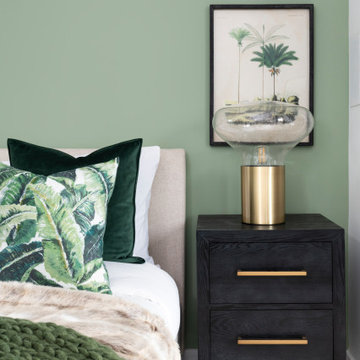
A contemporary space designed for Telford Homes as a show home for their New Garden Quarter development.
When designing this space, I really focused on bringing the outside in, as all apartments are centered around a beautiful communal garden, created to encourage community.
The brief was to portray the fast-paced city lifestyle, with clean colours and natural woods with greenery throughout, representing the landscaped garden development, whilst conveying a luxury meets convenience lifestyle.
It was to be stylish, cool yet cosy in design with a light and more 'earthy' environment and a mixture of materials.
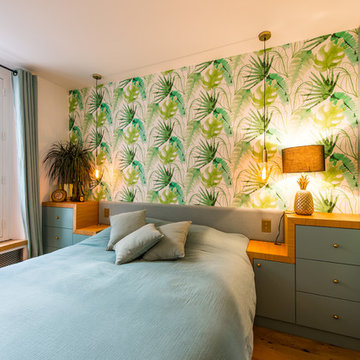
Tête de lit, tables de chevet, lit coffre et dressing sur mesure réalisés par Globaleo Bois, entreprise de menuiserie sur mesure (Paris & IDF). La tête de lit en tissu molletonné intègre des interrupteurs Meljac qui commandes les éclairages de la chambre. Les tables de chevet intégrées à la tête de lit se composent de tiroirs de rangement et disposent d'un passe câble inox. Un lit coffre sur mesure offre un espace de rangement supplémentaire. Le dressing s'étend sur plusieurs placards à droite.
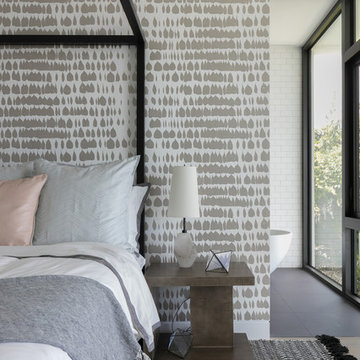
SeaThru is a new, waterfront, modern home. SeaThru was inspired by the mid-century modern homes from our area, known as the Sarasota School of Architecture.
This homes designed to offer more than the standard, ubiquitous rear-yard waterfront outdoor space. A central courtyard offer the residents a respite from the heat that accompanies west sun, and creates a gorgeous intermediate view fro guest staying in the semi-attached guest suite, who can actually SEE THROUGH the main living space and enjoy the bay views.
Noble materials such as stone cladding, oak floors, composite wood louver screens and generous amounts of glass lend to a relaxed, warm-contemporary feeling not typically common to these types of homes.
Photos by Ryan Gamma Photography
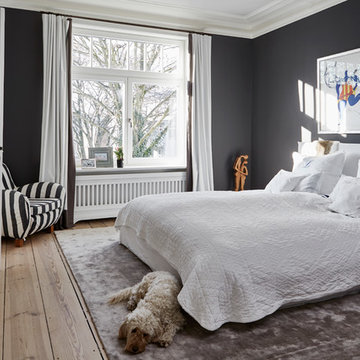
Nina Struwe Photography
ハンブルクにある広いコンテンポラリースタイルのおしゃれな主寝室 (黒い壁、標準型暖炉、木材の暖炉まわり、茶色い床、無垢フローリング、グレーと黒) のレイアウト
ハンブルクにある広いコンテンポラリースタイルのおしゃれな主寝室 (黒い壁、標準型暖炉、木材の暖炉まわり、茶色い床、無垢フローリング、グレーと黒) のレイアウト
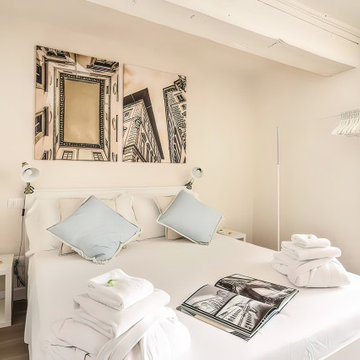
Camera da letto essenziale
フィレンツェにある小さなコンテンポラリースタイルのおしゃれな主寝室 (白い壁、無垢フローリング、茶色い床、板張り天井) のインテリア
フィレンツェにある小さなコンテンポラリースタイルのおしゃれな主寝室 (白い壁、無垢フローリング、茶色い床、板張り天井) のインテリア
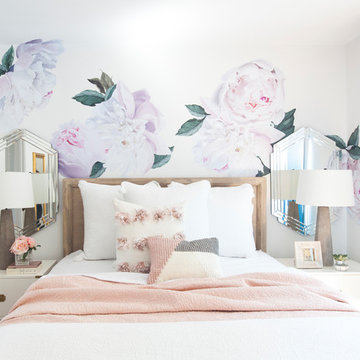
helynn Ospina feminine vibes here
サンフランシスコにある小さなコンテンポラリースタイルのおしゃれな主寝室 (白い壁、暖炉なし、茶色い床、無垢フローリング、青いカーテン)
サンフランシスコにある小さなコンテンポラリースタイルのおしゃれな主寝室 (白い壁、暖炉なし、茶色い床、無垢フローリング、青いカーテン)
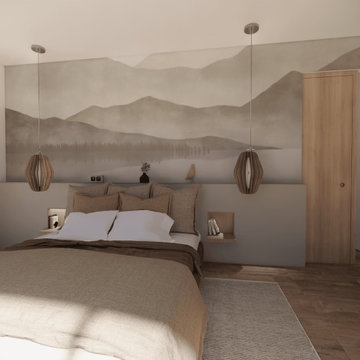
LA DEMANDE
Pour leur projet de maison en construction, mes client ont souhaité se faire accompagner sur l'aménagement intérieur concernant le choix des couleurs et matériaux, en passant par les papiers peints.
LE PROJET
LA PIÈCE À VIVRE :
À travers un fil conducteur assez contemporain mais avec une dominance boisée et quelques touches de couleurs, la pièce à vivre, ouverte sur la cuisine, est chaleureuse et conviviale.
Un meuble bibliothèque sur mesure viendra arboré la télévision ainsi qu'un insert de cheminée visible également de côté depuis la salle à manger.
Au coeur de la cuisine, un ilot central permettra de s'attabler pour un repas sur le pouce et de cuisiner en ayant un oeil sur la pièce à vivre. Les façades en bois apporte du caractère et de la chaleur et viennent ainsi contraster le plan de travail et faïence Rem Natural de chez Consentino.
LA SALLE DE BAIN PARENTALE :
Colorée et haut-de-gamme, un carrelage en marbre de Grespania Ceramica donne du cachet et l'élégance à la pièce. Le meuble vasque couleur terre cuite apporte la touche colorée.
LA SALLE DE BAIN DES ENFANTS :
Ludique et colorée, la salle de bain des enfants se la joue graphique et texturée. Un carrelage géométrique permet de donner du dynamisme et la touche colorée.
UNE ENTRÉE FONCTIONNELLE :
Qui n'a jamais rêvé d'avoir de grands rangements pour une entrée fonctionnelle ?
C'est chose faite avec ces grands placards sur-mesure en chêne qui viendront rappeler les menuiseries.
Un papier peint panoramique géométrique Pablo Emeraude/gris signé Casamance est installé dans la cage d'escalier et vient faire le lien avec la couleur Light Blue No.22 Farrow&Ball.
1
