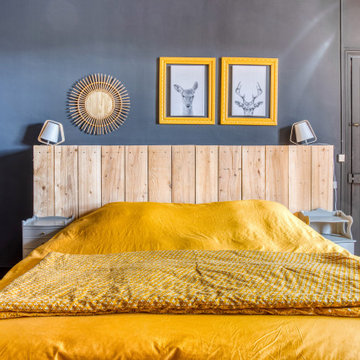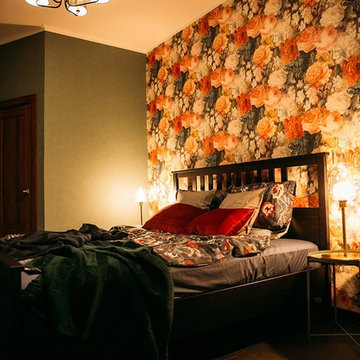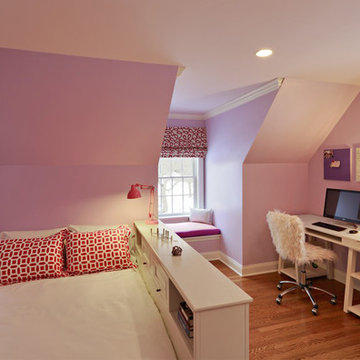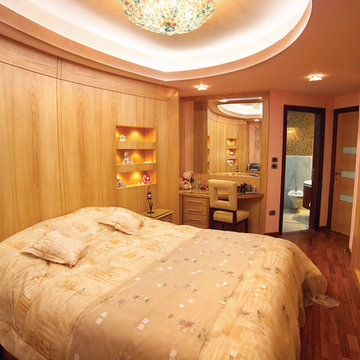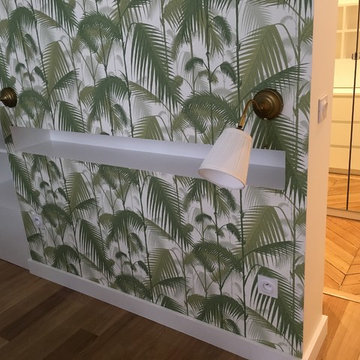お手頃価格のオレンジの、赤いコンテンポラリースタイルの寝室 (茶色い床) の写真
絞り込み:
資材コスト
並び替え:今日の人気順
写真 1〜20 枚目(全 51 枚)
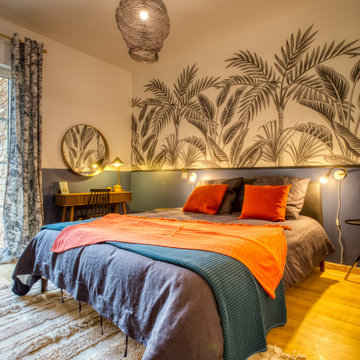
Cette chambre toute blanche s'est parée d'un papier peint panoramique effet jungle et d'un soubassement en peinture bleu profond. Une console et un lit en noyer, un joli miroir et des rideaux assortis au papier peint et la chambre est maintenant chaleureuse, confortable et stylée...
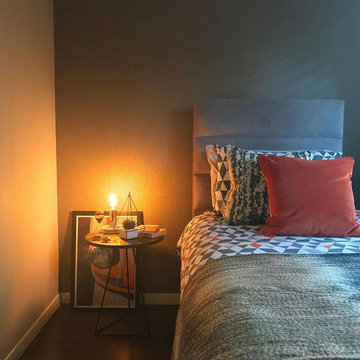
Feature wall in the bedroom, keeping it minimal in design.
他の地域にある小さなコンテンポラリースタイルのおしゃれな客用寝室 (ベージュの壁、ラミネートの床、茶色い床) のレイアウト
他の地域にある小さなコンテンポラリースタイルのおしゃれな客用寝室 (ベージュの壁、ラミネートの床、茶色い床) のレイアウト
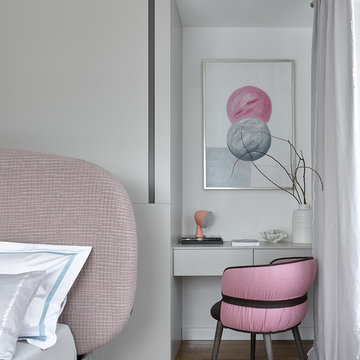
Сергей Ананьев
モスクワにある中くらいなコンテンポラリースタイルのおしゃれな主寝室 (白い壁、無垢フローリング、茶色い床)
モスクワにある中くらいなコンテンポラリースタイルのおしゃれな主寝室 (白い壁、無垢フローリング、茶色い床)
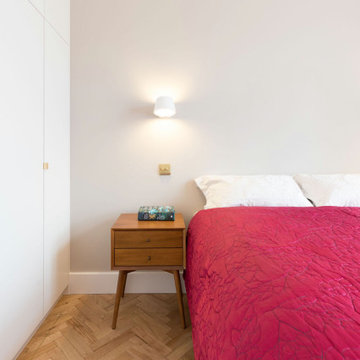
The neutral decor in the bedroom of this compact apartment is based around the beautiful herringbone parquet floor. Safety features include updated fire doors in the bedroom and misting systems for safe exit from the property.
Bespoke joinery features throughout to fit exactly into the available spaces. Custom built-in wardrobes with space-saving features including ‘tip-out’ shoe storage and a pull-out ironing board hidden in a wardrobe.
APM completed project management and interior design throughout the design and build of this apartment renovation in London.
Discover more at
https://absoluteprojectmanagement.com/
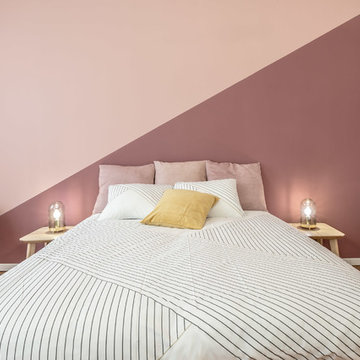
ArchitPhoto
ミラノにある中くらいなコンテンポラリースタイルのおしゃれな主寝室 (ピンクの壁、濃色無垢フローリング、茶色い床) のインテリア
ミラノにある中くらいなコンテンポラリースタイルのおしゃれな主寝室 (ピンクの壁、濃色無垢フローリング、茶色い床) のインテリア
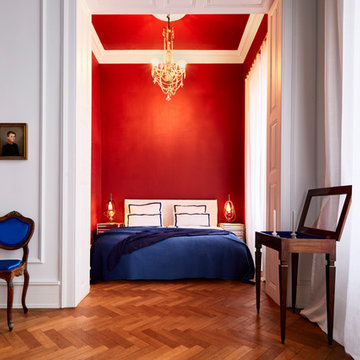
Schlafzimmer in rot mit Antiquitäten
フランクフルトにある小さなコンテンポラリースタイルのおしゃれな客用寝室 (赤い壁、無垢フローリング、茶色い床)
フランクフルトにある小さなコンテンポラリースタイルのおしゃれな客用寝室 (赤い壁、無垢フローリング、茶色い床)
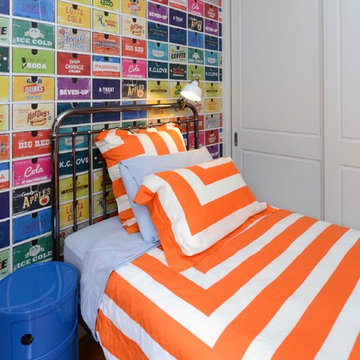
A gorgeous young chap, 7 years old and curious about the world - bursting with colour and energy. That's Alexi and he needed a bedroom makeover. The riot of colour provided by the wallpaper gives this room the kick I was looking for, the vintage style works beautifully with the rose gold bed and was the perfect way to incorporate colour without risking a room that felt "too young' down the track. A smart desk space and huge felt dot pinboards give Alexi the space to be creative and enjoy the fruits of his labour.
Photography by Inward Outward
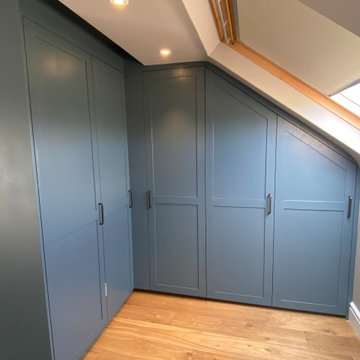
This client asked us to take off all the walls and ceiling and fit new insulation throughout. We also changed the flooring and built some gorgeous bespoke wardrobes to fit into the corners.
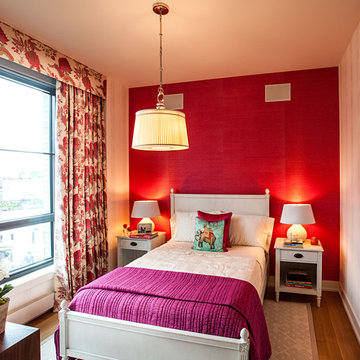
Alex Kotlik Photography; Anjali Pollack Design
ニューヨークにある小さなコンテンポラリースタイルのおしゃれな客用寝室 (赤い壁、無垢フローリング、暖炉なし、茶色い床)
ニューヨークにある小さなコンテンポラリースタイルのおしゃれな客用寝室 (赤い壁、無垢フローリング、暖炉なし、茶色い床)
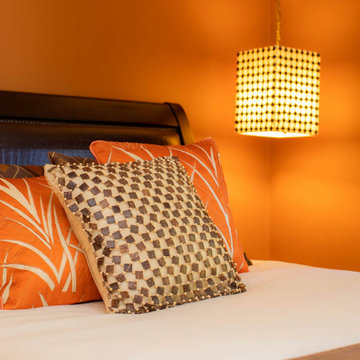
Warm textural bedding combine with natural woods and a delicious pumpkin color on the wall.
他の地域にある中くらいなコンテンポラリースタイルのおしゃれな客用寝室 (オレンジの壁、無垢フローリング、茶色い床) のインテリア
他の地域にある中くらいなコンテンポラリースタイルのおしゃれな客用寝室 (オレンジの壁、無垢フローリング、茶色い床) のインテリア
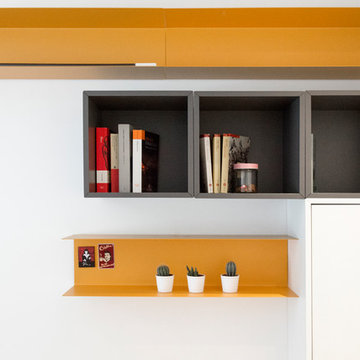
l’appartamento viene modificato completamente al fine di creare una netta divisione tra zona notte e zona giorno.
Il posizionamento della zona giorno nell’ala nord-est dell’appartamento è stato voluto per sfruttare al massimo la luce che entra dalla grande finestra e creare un collegamento diretto tra l’ingresso ed il salone.
La zona del salotto ospita due divani (uno dei quali potrebbe essere un divano letto) e una parete
attrezzata/ libreria.
La cucina è molto spaziosa e prevede l’alloggiamento di lavastoviglie e lavatrice.
In questa soluzione alla zona giorno vengono dedicati in tutto 28 mq.
Il bagno è stato riposizionato per poter sfruttare la finestra per la seconda camera da letto (ora chiusa dai motori dei condizionatori).In questa soluzione i sanitari vengono racchiusi in una intima nicchia e la doccia è molto agevole e spaziosa (90X90 cm)
La camera principale è stata studiata in maniera da garantire una comoda area- studio, infatti la grande scrivania di fronte alla finestra può ospitare due postazioni di lavoro.
L’armadio occupa la parete di fondo della stanza senza togliere spazio all’ambiente.
La camera degli ospiti è stata posizionata in sostituzione dell’attuale bagno, ovviamente inglobando anche parte degli ambienti circostanti.
La parete con la maggiore lunghezza permette il posizionamento di un armadio molto grande che può andare a compensare l’ assenza del ripostiglio (potranno essere riposte le valigie). All’interno di tale armadio può essere locata anche la TV.
Anche in questa seconda versione in questa stanza è stato posizionato un divano letto matrimoniale.
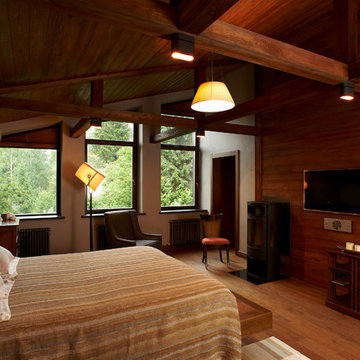
Константин Дубовец
モスクワにある中くらいなコンテンポラリースタイルのおしゃれな主寝室 (グレーの壁、塗装フローリング、薪ストーブ、金属の暖炉まわり、茶色い床) のインテリア
モスクワにある中くらいなコンテンポラリースタイルのおしゃれな主寝室 (グレーの壁、塗装フローリング、薪ストーブ、金属の暖炉まわり、茶色い床) のインテリア
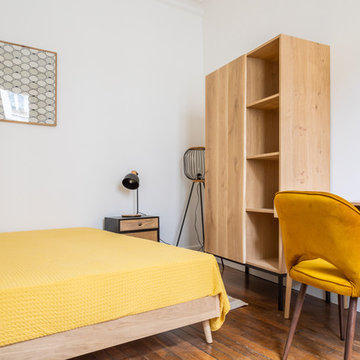
パリにある広いコンテンポラリースタイルのおしゃれな主寝室 (白い壁、無垢フローリング、暖炉なし、茶色い床) のインテリア
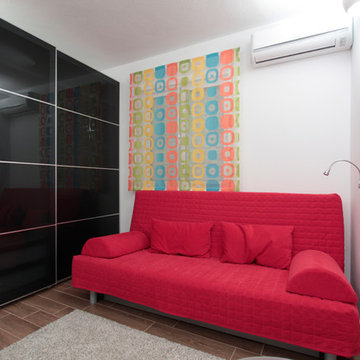
Гостевая комната
アリカンテにある中くらいなコンテンポラリースタイルのおしゃれな客用寝室 (白い壁、茶色い床、磁器タイルの床) のインテリア
アリカンテにある中くらいなコンテンポラリースタイルのおしゃれな客用寝室 (白い壁、茶色い床、磁器タイルの床) のインテリア
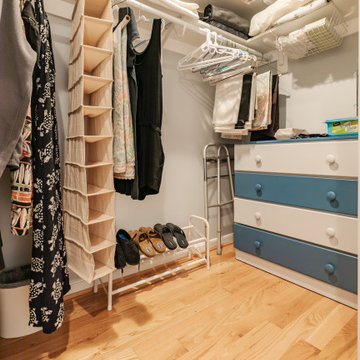
For these senior homeowners residing in this Great Falls, Virginia home they desired a first story master suite addition and a two-door garage separate from the main portion of their home in place of a two-car garage.
The plan includes conversion of the prior two-door garage into a master bedroom and bathroom with closets. The floor was rebuilt to match the existing house level, eliminating center beam and post with structural beams, with the addition of a mudroom and two-door garage with a side entrance to back yard. The driveway, entrance and turn around access, required new underground drainages for run off and slope of driveway.
With features such as wide doorway and entrances, a ramp upwards from garage floor to mudroom entrance and master bedroom, make this addition perfect for aging homeowners.
A new HVAC unit for bedroom and bath were installed. The wood flooring creates a smooth transition to the existing part of the home. New windows allow more daylight to enter the seating area as well as expand the front view of their yard. Additional amenities include the curb less shower stall and wide hallways, double vanities, and heated floor.
The seamless connection of the existing home with its new addition makes this project unique within the neighborhood.
お手頃価格のオレンジの、赤いコンテンポラリースタイルの寝室 (茶色い床) の写真
1
