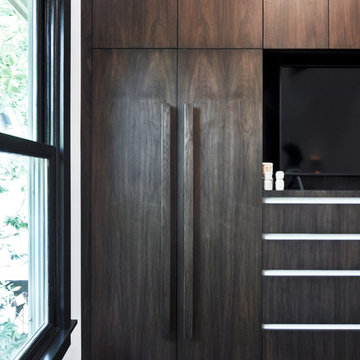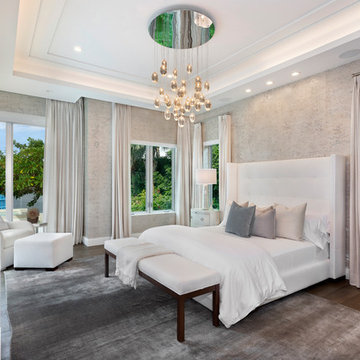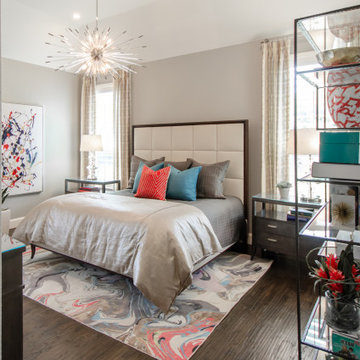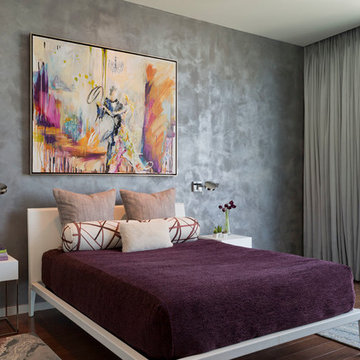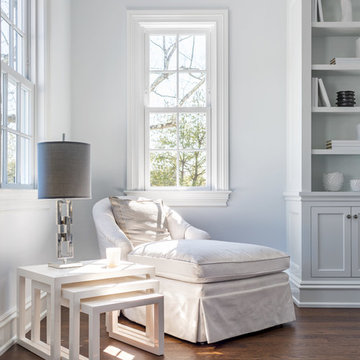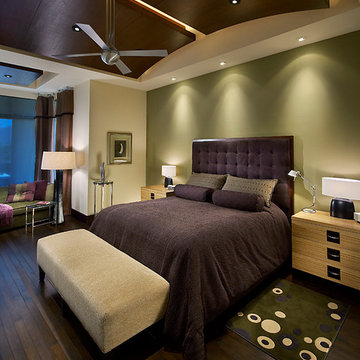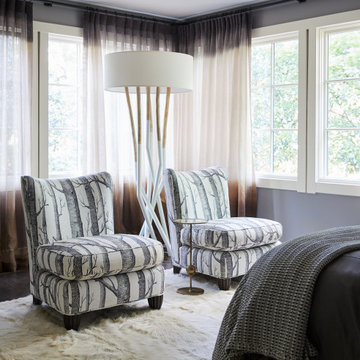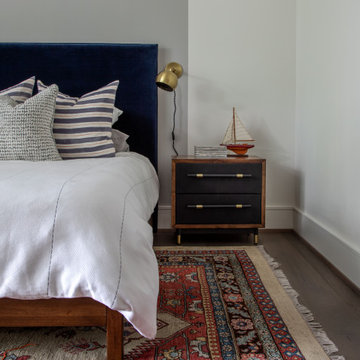ラグジュアリーなコンテンポラリースタイルの寝室 (濃色無垢フローリング) の写真
絞り込み:
資材コスト
並び替え:今日の人気順
写真 1〜20 枚目(全 802 枚)
1/4
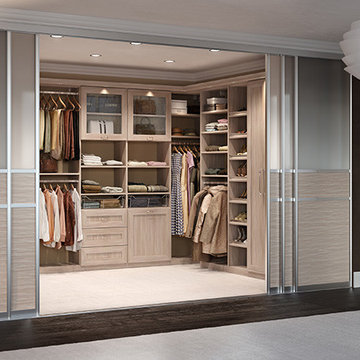
5. Dimension When it comes to design, vertical dimension, or the available space from floor to ceiling, is key. You can place curtains closer to the ceiling to make a room look much larger than it would with window treatments covering just your windows. When it comes to designing a closet, take advantage of all vertical space so that you not only get more storage, but you also open up the area to create the illusion of more square footage.

To create intimacy in the voluminous master bedroom, the fireplace wall was clad with a charcoal-hued, leather-like vinyl wallpaper that wraps up and over the ceiling and down the opposite wall, where it serves as a dynamic headboard.
Project Details // Now and Zen
Renovation, Paradise Valley, Arizona
Architecture: Drewett Works
Builder: Brimley Development
Interior Designer: Ownby Design
Photographer: Dino Tonn
Millwork: Rysso Peters
Limestone (Demitasse) walls: Solstice Stone
Windows (Arcadia): Elevation Window & Door
Faux plants: Botanical Elegance
https://www.drewettworks.com/now-and-zen/
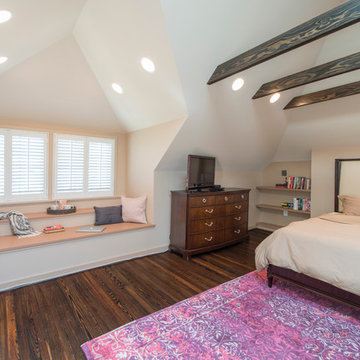
Photo: Michael K. Wilkinson
The owners of this 1923 home in Washington DC wanted a master suite, and originally considered combining two rooms on the second floor to serve this purpose. However, they showed our team the home’s attic and expressed an interest in seeing a design option for a master suite in that space.
Our designer was immediately inspired. The appeal of moving the master suite to the attic was that it offered an opportunity to create a unique space that was larger and had more design options than combining two bedrooms.
The original attic had wood paneling on the walls and ceiling and was mostly used for storage and as a retreat for the cats. The 7-foot walls did not capture the volume of the roof line, nor did it take advantage of the square footage.
We removed the existing paneling and pushed the existing walls back so they had a lower height around the perimeter. This provides a dramatic contrast to the new high ceiling and dramatic angles of the roofline. We maintained an open floor plan and used glass panels and doors for privacy and separation of different functions. The finished square footage is 650 sq.ft. There is about 350 sq.ft. of unfinished the storage area.
We also installed larger windows in the front dormer. The new windows are casement windows for egress purposes, which are required by code in a bedroom. The front dormer was also reframed in a shape that follows the original frame, which adds more volume. We installed two long steps inside the dormer to hide the ducts underneath and provide seating and storage.
The space needed some detailing to balance the large volume. The open plan also required a visual delineation of the different areas. Our designer added three beams across the ceiling over the bed to define the master bedroom. The beams were finished with the same dark stain used to refinish the attic’s original pine flooring. Dimmable recessed lights in the ceiling are placed in accordance with the beams location.

モスクワにある巨大なコンテンポラリースタイルのおしゃれな主寝室 (緑の壁、濃色無垢フローリング、茶色い床、折り上げ天井、羽目板の壁、アクセントウォール) のインテリア
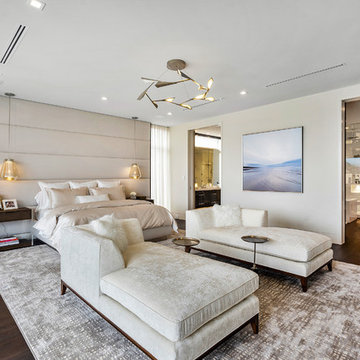
Fully integrated Signature Estate featuring Creston controls and Crestron panelized lighting, and Crestron motorized shades and draperies, whole-house audio and video, HVAC, voice and video communication atboth both the front door and gate. Modern, warm, and clean-line design, with total custom details and finishes. The front includes a serene and impressive atrium foyer with two-story floor to ceiling glass walls and multi-level fire/water fountains on either side of the grand bronze aluminum pivot entry door. Elegant extra-large 47'' imported white porcelain tile runs seamlessly to the rear exterior pool deck, and a dark stained oak wood is found on the stairway treads and second floor. The great room has an incredible Neolith onyx wall and see-through linear gas fireplace and is appointed perfectly for views of the zero edge pool and waterway. The center spine stainless steel staircase has a smoked glass railing and wood handrail.
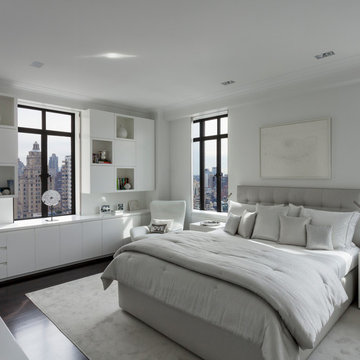
Custom made bed and headboard, custom lacquer side tables, and white lacquer built-ins.
ニューヨークにある広いコンテンポラリースタイルのおしゃれな主寝室 (白い壁、濃色無垢フローリング、暖炉なし)
ニューヨークにある広いコンテンポラリースタイルのおしゃれな主寝室 (白い壁、濃色無垢フローリング、暖炉なし)
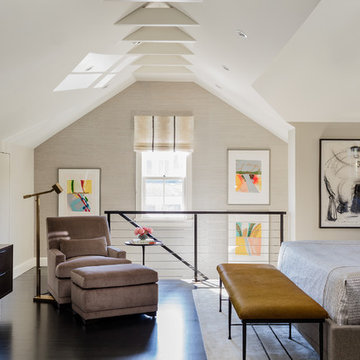
Photography by Michael J. Lee
ボストンにあるコンテンポラリースタイルのおしゃれなロフト寝室 (ベージュの壁、濃色無垢フローリング、照明、勾配天井) のレイアウト
ボストンにあるコンテンポラリースタイルのおしゃれなロフト寝室 (ベージュの壁、濃色無垢フローリング、照明、勾配天井) のレイアウト
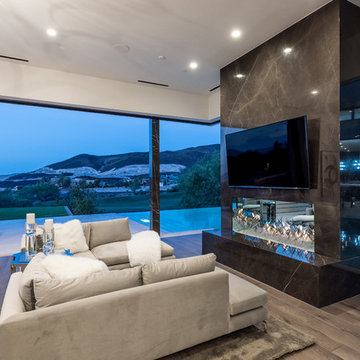
Master bedroom sitting area with large pocketing doors opening up to the pool
ラスベガスにある広いコンテンポラリースタイルのおしゃれな主寝室 (タイルの暖炉まわり、白い壁、濃色無垢フローリング、横長型暖炉、茶色い床) のインテリア
ラスベガスにある広いコンテンポラリースタイルのおしゃれな主寝室 (タイルの暖炉まわり、白い壁、濃色無垢フローリング、横長型暖炉、茶色い床) のインテリア
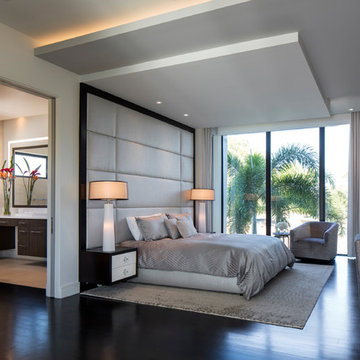
Uneek Image
オーランドにある広いコンテンポラリースタイルのおしゃれな主寝室 (濃色無垢フローリング、茶色い床、白い壁、グレーとブラウン) のインテリア
オーランドにある広いコンテンポラリースタイルのおしゃれな主寝室 (濃色無垢フローリング、茶色い床、白い壁、グレーとブラウン) のインテリア
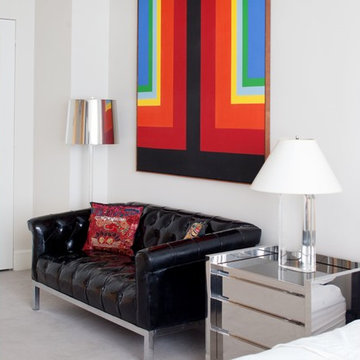
Francine Fleischer
ニューヨークにある中くらいなコンテンポラリースタイルのおしゃれな客用寝室 (白い壁、濃色無垢フローリング、暖炉なし)
ニューヨークにある中くらいなコンテンポラリースタイルのおしゃれな客用寝室 (白い壁、濃色無垢フローリング、暖炉なし)
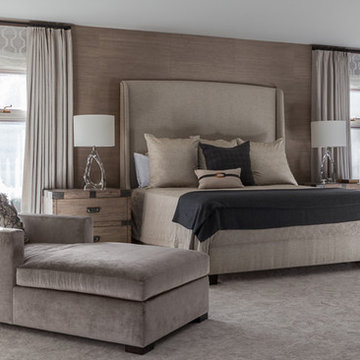
I love layering a room. Grasscloth wallpaper against soft roman sheers and wool draperies with simple hardware detail does just that.
The oversized upholstered headboard and crystal table lamps create the interesting focal point for this wall.
The pair of chaise lounges allow my clients to enjoy their room while watching TV without having to be in their bed. Ahhhh, the simple pleasures...
Photo credit: Janet Mesic Mackie
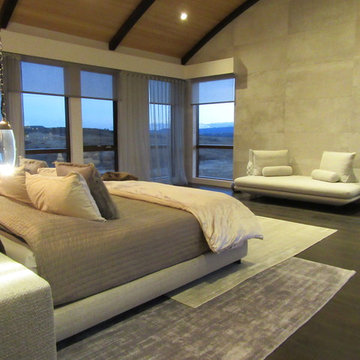
This incredible master suite is custom everywhere you look. Debra specified -Espresso wood floors with warm/cool grey rugs. an Italian Minotti Yang bed against a 3-D concrete porcelain tile headwall capped in stone. Ochre lights selected by the owner from TOWN are the night stand jewel reading lights along with a single wave crystal drop chandelier above the headwall. You experience the natural stone on the columns and an open curving wood ceiling and exposed stained beams. Debra designed custom netted gray drapes to create four corners to balance an asymmetrical room. In addition windows are covered with gorgeous soft gray sheer roll shades with separate black out shades all Lutron motorized. The room has a featured concrete style porcelain tile feature wall and concrete desk. A Ligne Roset settee to top it off. The room makes an impact to anyone who has not seen it. It takes them aback the moment they walk in. Comments range from 'I'm speechless' to 'wow' to ' incredible'.
ラグジュアリーなコンテンポラリースタイルの寝室 (濃色無垢フローリング) の写真
1
