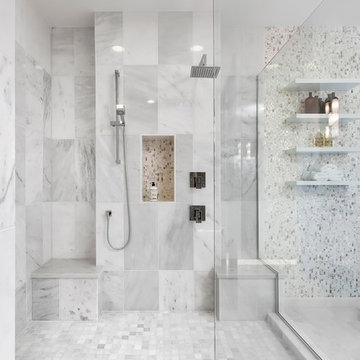コンテンポラリースタイルの浴室・バスルーム (スレートタイル、石タイル) の写真
絞り込み:
資材コスト
並び替え:今日の人気順
写真 1〜20 枚目(全 11,682 枚)
1/4

Darris Harris
シカゴにある高級な広いコンテンポラリースタイルのおしゃれなマスターバスルーム (置き型浴槽、石タイル、ベージュの壁、トラバーチンの床、ベージュの床、オープンシャワー、板張り天井) の写真
シカゴにある高級な広いコンテンポラリースタイルのおしゃれなマスターバスルーム (置き型浴槽、石タイル、ベージュの壁、トラバーチンの床、ベージュの床、オープンシャワー、板張り天井) の写真

フェニックスにある高級な中くらいなコンテンポラリースタイルのおしゃれなマスターバスルーム (アンダーカウンター洗面器、フラットパネル扉のキャビネット、クオーツストーンの洗面台、ドロップイン型浴槽、石タイル、大理石の床、白いキャビネット、アルコーブ型シャワー、白いタイル) の写真

Scott Zimmerman, Mountain contemporary bathroom with gray stone floors, dark walnut cabinets and quartz counter tops.
ソルトレイクシティにある高級な中くらいなコンテンポラリースタイルのおしゃれなマスターバスルーム (アンダーカウンター洗面器、フラットパネル扉のキャビネット、濃色木目調キャビネット、アンダーマウント型浴槽、グレーのタイル、珪岩の洗面台、石タイル、グレーの壁、ライムストーンの床) の写真
ソルトレイクシティにある高級な中くらいなコンテンポラリースタイルのおしゃれなマスターバスルーム (アンダーカウンター洗面器、フラットパネル扉のキャビネット、濃色木目調キャビネット、アンダーマウント型浴槽、グレーのタイル、珪岩の洗面台、石タイル、グレーの壁、ライムストーンの床) の写真

The goal of this project was to upgrade the builder grade finishes and create an ergonomic space that had a contemporary feel. This bathroom transformed from a standard, builder grade bathroom to a contemporary urban oasis. This was one of my favorite projects, I know I say that about most of my projects but this one really took an amazing transformation. By removing the walls surrounding the shower and relocating the toilet it visually opened up the space. Creating a deeper shower allowed for the tub to be incorporated into the wet area. Adding a LED panel in the back of the shower gave the illusion of a depth and created a unique storage ledge. A custom vanity keeps a clean front with different storage options and linear limestone draws the eye towards the stacked stone accent wall.
Houzz Write Up: https://www.houzz.com/magazine/inside-houzz-a-chopped-up-bathroom-goes-streamlined-and-swank-stsetivw-vs~27263720
The layout of this bathroom was opened up to get rid of the hallway effect, being only 7 foot wide, this bathroom needed all the width it could muster. Using light flooring in the form of natural lime stone 12x24 tiles with a linear pattern, it really draws the eye down the length of the room which is what we needed. Then, breaking up the space a little with the stone pebble flooring in the shower, this client enjoyed his time living in Japan and wanted to incorporate some of the elements that he appreciated while living there. The dark stacked stone feature wall behind the tub is the perfect backdrop for the LED panel, giving the illusion of a window and also creates a cool storage shelf for the tub. A narrow, but tasteful, oval freestanding tub fit effortlessly in the back of the shower. With a sloped floor, ensuring no standing water either in the shower floor or behind the tub, every thought went into engineering this Atlanta bathroom to last the test of time. With now adequate space in the shower, there was space for adjacent shower heads controlled by Kohler digital valves. A hand wand was added for use and convenience of cleaning as well. On the vanity are semi-vessel sinks which give the appearance of vessel sinks, but with the added benefit of a deeper, rounded basin to avoid splashing. Wall mounted faucets add sophistication as well as less cleaning maintenance over time. The custom vanity is streamlined with drawers, doors and a pull out for a can or hamper.
A wonderful project and equally wonderful client. I really enjoyed working with this client and the creative direction of this project.
Brushed nickel shower head with digital shower valve, freestanding bathtub, curbless shower with hidden shower drain, flat pebble shower floor, shelf over tub with LED lighting, gray vanity with drawer fronts, white square ceramic sinks, wall mount faucets and lighting under vanity. Hidden Drain shower system. Atlanta Bathroom.
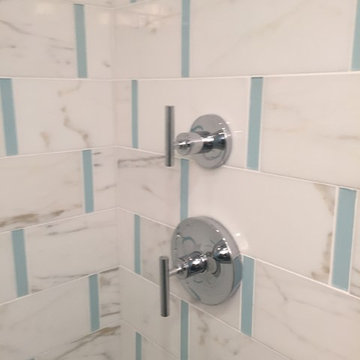
Modern Coastal Bathroom. Polished Calcutta Marble tiles 6 x 12 with a 1 x 6 matte sea glass tile inlay on the walls. The shower floor is a 2 x 2 Calcutta marble mosaic.

シアトルにあるお手頃価格の中くらいなコンテンポラリースタイルのおしゃれなマスターバスルーム (アルコーブ型浴槽、グレーのタイル、グレーの壁、バリアフリー、フラットパネル扉のキャビネット、白いキャビネット、一体型トイレ 、コンクリートの床、人工大理石カウンター、アンダーカウンター洗面器、スレートタイル) の写真

New 4 bedroom home construction artfully designed by E. Cobb Architects for a lively young family maximizes a corner street-to-street lot, providing a seamless indoor/outdoor living experience. A custom steel and glass central stairwell unifies the space and leads to a roof top deck leveraging a view of Lake Washington.
©2012 Steve Keating Photography

OASIS VÉGÉTALE
Rénovation complète d'une salle de bain, on transforme une ancienne cuisine en salle de bain.
Une ambiance zen pour favoriser le bien-être et inciter à la détente.
Décoration épurée, matériaux naturels et chaleureux, jeux de textures, éclairage tamisé ... et pour apporter un esprit "jungle" et favoriser l'évasion on fait rentrer des plantes vertes grâce au magnifique mur végétal qui fait écho au palmier du jardin.
Baignoire ilot, design et confortable qui invite au repos et à la détente
Prêt pour une bulle de détente ?

Masterbathroom, ein Badezimmer angrenzend zum Schlafzimmer und Ankleidezimmer. Neubau. Es wurden Schiebetüren zwischen Badezimmer und Toilettenbereich geplant. Die Dusche als Trockenbauwände wurde zusätzlich mit einer Nische ausgestattet. Die freistehende Badewanne, sowie der Waschbeckenbereich als Highlight des Badezimmers. Im Waschbeckenbereich wurde noch zusätzlich mit indirektem Licht gearbeitet.

For this home in the Canberra suburb of Forde, Studio Black Interiors gave the ensuite an interior design makeover. Studio Black was responsible for re-designing the ensuite and selecting the finishes and fixtures to make the ensuite feel more modern and practical for this family home. The ensuite features a timber vanity with a stone top, brushed nickel tapwear and custom mirrored shaving cabinets. Photography by Hcreations.
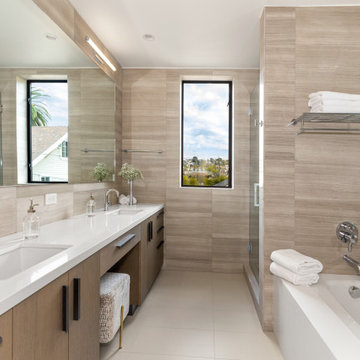
Master Bath
ロサンゼルスにあるコンテンポラリースタイルのおしゃれなマスターバスルーム (フラットパネル扉のキャビネット、中間色木目調キャビネット、アルコーブ型浴槽、ベージュのタイル、石タイル、ベージュの壁、磁器タイルの床、アンダーカウンター洗面器、クオーツストーンの洗面台、白い床、白い洗面カウンター、洗面台2つ、造り付け洗面台) の写真
ロサンゼルスにあるコンテンポラリースタイルのおしゃれなマスターバスルーム (フラットパネル扉のキャビネット、中間色木目調キャビネット、アルコーブ型浴槽、ベージュのタイル、石タイル、ベージュの壁、磁器タイルの床、アンダーカウンター洗面器、クオーツストーンの洗面台、白い床、白い洗面カウンター、洗面台2つ、造り付け洗面台) の写真
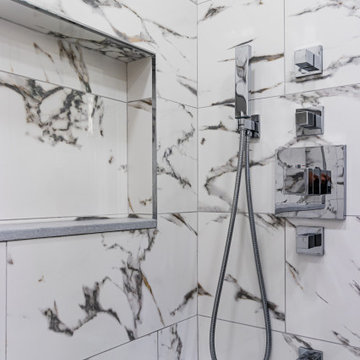
ニューヨークにある高級な小さなコンテンポラリースタイルのおしゃれなマスターバスルーム (ガラス扉のキャビネット、コーナー型浴槽、シャワー付き浴槽 、白いタイル、石タイル、開き戸のシャワー) の写真
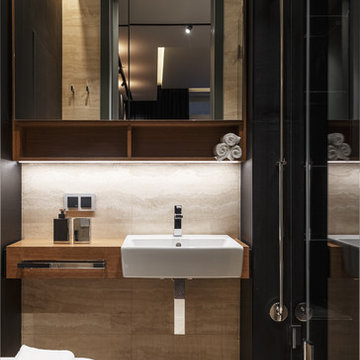
Архитектурная студия: Artechnology
Архитектор: Георгий Ахвледиани
Архитектор: Тимур Шарипов
Дизайнер: Ольга Истомина
Светодизайнер: Сергей Назаров
Фото: Сергей Красюк
Этот проект был опубликован в журнале AD Russia
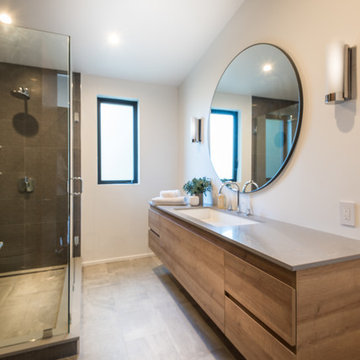
ロサンゼルスにある高級な中くらいなコンテンポラリースタイルのおしゃれなマスターバスルーム (フラットパネル扉のキャビネット、淡色木目調キャビネット、一体型トイレ 、茶色いタイル、石タイル、白い壁、スレートの床、アンダーカウンター洗面器、クオーツストーンの洗面台、グレーの床、開き戸のシャワー、白い洗面カウンター) の写真
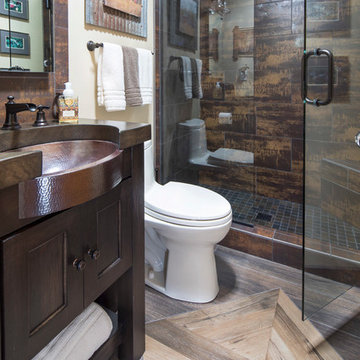
Troy Theis Photography
ミネアポリスにある高級な小さなコンテンポラリースタイルのおしゃれな子供用バスルーム (落し込みパネル扉のキャビネット、濃色木目調キャビネット、アルコーブ型シャワー、一体型トイレ 、茶色いタイル、スレートタイル、ベージュの壁、磁器タイルの床、アンダーカウンター洗面器、銅の洗面台、マルチカラーの床、開き戸のシャワー) の写真
ミネアポリスにある高級な小さなコンテンポラリースタイルのおしゃれな子供用バスルーム (落し込みパネル扉のキャビネット、濃色木目調キャビネット、アルコーブ型シャワー、一体型トイレ 、茶色いタイル、スレートタイル、ベージュの壁、磁器タイルの床、アンダーカウンター洗面器、銅の洗面台、マルチカラーの床、開き戸のシャワー) の写真
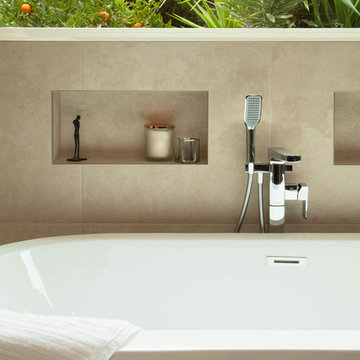
サンフランシスコにある広いコンテンポラリースタイルのおしゃれなマスターバスルーム (フラットパネル扉のキャビネット、濃色木目調キャビネット、置き型浴槽、オープン型シャワー、分離型トイレ、ベージュのタイル、石タイル、ベージュの壁、ライムストーンの床、アンダーカウンター洗面器、御影石の洗面台、ベージュの床、オープンシャワー) の写真

Builder: Thompson Properties,
Interior Designer: Allard & Roberts Interior Design,
Cabinetry: Advance Cabinetry,
Countertops: Mountain Marble & Granite,
Lighting Fixtures: Lux Lighting and Allard & Roberts,
Doors: Sun Mountain Door,
Plumbing & Appliances: Ferguson,
Door & Cabinet Hardware: Bella Hardware & Bath
Photography: David Dietrich Photography

Photography: Paul Dyer
サンフランシスコにあるコンテンポラリースタイルのおしゃれなマスターバスルーム (フラットパネル扉のキャビネット、淡色木目調キャビネット、ダブルシャワー、ベージュのタイル、石タイル、スレートの床、アンダーカウンター洗面器、ライムストーンの洗面台、開き戸のシャワー、ベージュのカウンター) の写真
サンフランシスコにあるコンテンポラリースタイルのおしゃれなマスターバスルーム (フラットパネル扉のキャビネット、淡色木目調キャビネット、ダブルシャワー、ベージュのタイル、石タイル、スレートの床、アンダーカウンター洗面器、ライムストーンの洗面台、開き戸のシャワー、ベージュのカウンター) の写真

Dan Farmer | seattlehometours.com
シアトルにあるコンテンポラリースタイルのおしゃれなマスターバスルーム (置き型浴槽、バリアフリー、ベージュのタイル、石タイル、開き戸のシャワー) の写真
シアトルにあるコンテンポラリースタイルのおしゃれなマスターバスルーム (置き型浴槽、バリアフリー、ベージュのタイル、石タイル、開き戸のシャワー) の写真
コンテンポラリースタイルの浴室・バスルーム (スレートタイル、石タイル) の写真
1
