コンテンポラリースタイルの浴室・バスルーム (スレートの床、マルチカラーのタイル、ベージュの壁) の写真
絞り込み:
資材コスト
並び替え:今日の人気順
写真 1〜20 枚目(全 29 枚)
1/5
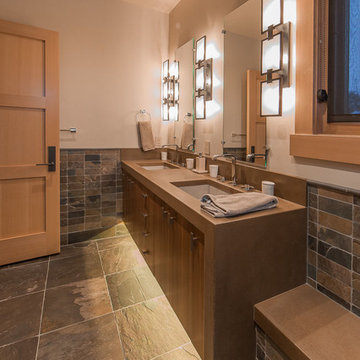
Design by: Kelly & Stone Architects
Contractor: Dover Development & Const. Cabinetry by: Fedewa Custom Works
Photo by: Tim Stone Photography
デンバーにある高級な広いコンテンポラリースタイルのおしゃれなマスターバスルーム (フラットパネル扉のキャビネット、濃色木目調キャビネット、マルチカラーのタイル、スレートタイル、ベージュの壁、スレートの床、アンダーカウンター洗面器、ライムストーンの洗面台、マルチカラーの床) の写真
デンバーにある高級な広いコンテンポラリースタイルのおしゃれなマスターバスルーム (フラットパネル扉のキャビネット、濃色木目調キャビネット、マルチカラーのタイル、スレートタイル、ベージュの壁、スレートの床、アンダーカウンター洗面器、ライムストーンの洗面台、マルチカラーの床) の写真

Perched in the foothills of Edna Valley, this single family residence was designed to fulfill the clients’ desire for seamless indoor-outdoor living. Much of the program and architectural forms were driven by the picturesque views of Edna Valley vineyards, visible from every room in the house. Ample amounts of glazing brighten the interior of the home, while framing the classic Central California landscape. Large pocketing sliding doors disappear when open, to effortlessly blend the main interior living spaces with the outdoor patios. The stone spine wall runs from the exterior through the home, housing two different fireplaces that can be enjoyed indoors and out.
Because the clients work from home, the plan was outfitted with two offices that provide bright and calm work spaces separate from the main living area. The interior of the home features a floating glass stair, a glass entry tower and two master decks outfitted with a hot tub and outdoor shower. Through working closely with the landscape architect, this rather contemporary home blends into the site to maximize the beauty of the surrounding rural area.
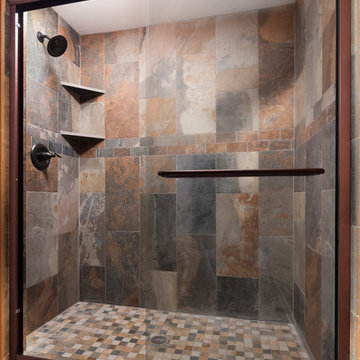
We completely redesigned the entire basement layout to open it up and make ample room for the spare bedroom, bathroom, pool table, bar, and full-size kitchenette. The bathroom features a large walk-in shower with slate walls and flooring. The kitchenette, complete with a fridge and sink, was custom made to match the coloring of the new pool table.
Project designed by Skokie renovation firm, Chi Renovation & Design. They serve the Chicagoland area, and it's surrounding suburbs, with an emphasis on the North Side and North Shore. You'll find their work from the Loop through Lincoln Park, Skokie, Evanston, Wilmette, and all of the way up to Lake Forest.
For more about Chi Renovation & Design, click here: https://www.chirenovation.com/
To learn more about this project, click here: https://www.chirenovation.com/portfolio/round-lake-basement-renovation/
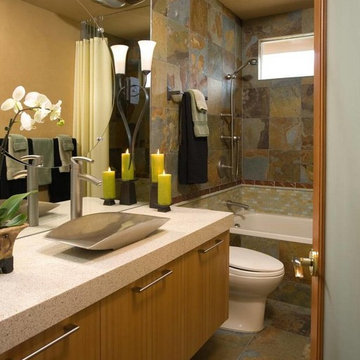
ローリーにある高級な小さなコンテンポラリースタイルのおしゃれなマスターバスルーム (ルーバー扉のキャビネット、淡色木目調キャビネット、ドロップイン型浴槽、シャワー付き浴槽 、一体型トイレ 、マルチカラーのタイル、石タイル、ベージュの壁、スレートの床、ベッセル式洗面器、人工大理石カウンター) の写真
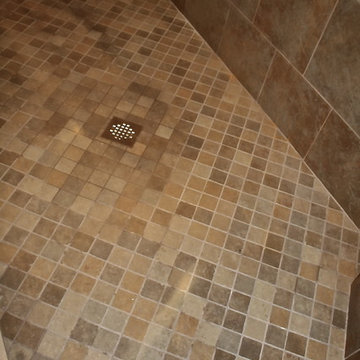
プロビデンスにあるお手頃価格の広いコンテンポラリースタイルのおしゃれなマスターバスルーム (フラットパネル扉のキャビネット、中間色木目調キャビネット、珪岩の洗面台、マルチカラーのタイル、石タイル、オープン型シャワー、分離型トイレ、アンダーカウンター洗面器、ベージュの壁、スレートの床) の写真
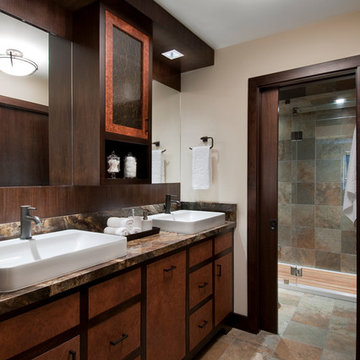
Crystal Waye Photography
サンフランシスコにある高級な広いコンテンポラリースタイルのおしゃれな浴室 (ベッセル式洗面器、中間色木目調キャビネット、大理石の洗面台、一体型トイレ 、マルチカラーのタイル、ベージュの壁、スレートの床、スレートタイル、フラットパネル扉のキャビネット) の写真
サンフランシスコにある高級な広いコンテンポラリースタイルのおしゃれな浴室 (ベッセル式洗面器、中間色木目調キャビネット、大理石の洗面台、一体型トイレ 、マルチカラーのタイル、ベージュの壁、スレートの床、スレートタイル、フラットパネル扉のキャビネット) の写真
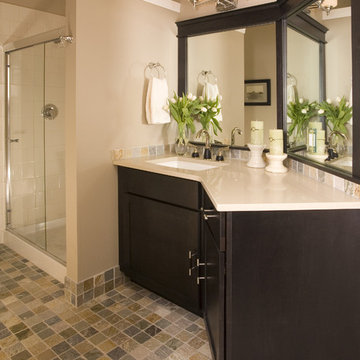
シアトルにある中くらいなコンテンポラリースタイルのおしゃれなバスルーム (浴槽なし) (アンダーカウンター洗面器、シェーカースタイル扉のキャビネット、濃色木目調キャビネット、クオーツストーンの洗面台、アルコーブ型シャワー、分離型トイレ、マルチカラーのタイル、石タイル、ベージュの壁、スレートの床) の写真
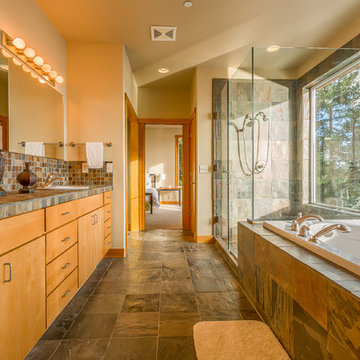
180 degree views and you don’t even have to get out of the tub. With 20 acres, a 30’ waterfall, media room, modern kitchen, 2 master suites, and guest quarters you can have it all.
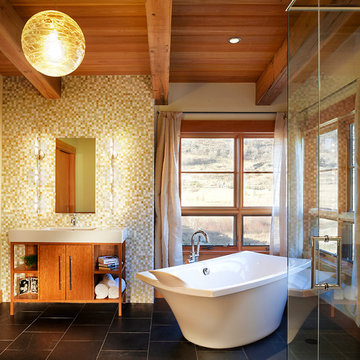
David Patterson for Gerber Berend Design Build, Steamboat Springs, Colorado.
デンバーにある広いコンテンポラリースタイルのおしゃれなマスターバスルーム (フラットパネル扉のキャビネット、濃色木目調キャビネット、置き型浴槽、コーナー設置型シャワー、マルチカラーのタイル、モザイクタイル、ベージュの壁、スレートの床、一体型シンク、人工大理石カウンター) の写真
デンバーにある広いコンテンポラリースタイルのおしゃれなマスターバスルーム (フラットパネル扉のキャビネット、濃色木目調キャビネット、置き型浴槽、コーナー設置型シャワー、マルチカラーのタイル、モザイクタイル、ベージュの壁、スレートの床、一体型シンク、人工大理石カウンター) の写真
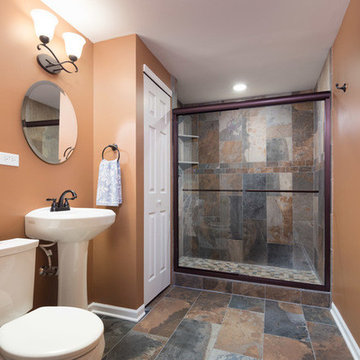
We completely redesigned the entire basement layout to open it up and make ample room for the spare bedroom, bathroom, pool table, bar, and full-size kitchenette. The bathroom features a large walk-in shower with slate walls and flooring. The kitchenette, complete with a fridge and sink, was custom made to match the coloring of the new pool table.
Project designed by Skokie renovation firm, Chi Renovation & Design. They serve the Chicagoland area, and it's surrounding suburbs, with an emphasis on the North Side and North Shore. You'll find their work from the Loop through Lincoln Park, Skokie, Evanston, Wilmette, and all of the way up to Lake Forest.
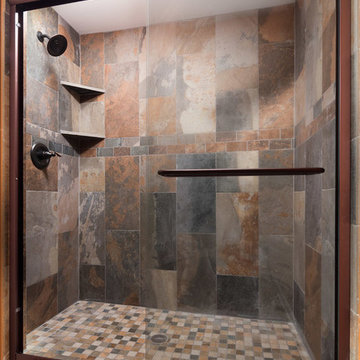
We completely redesigned the entire basement layout to open it up and make ample room for the spare bedroom, bathroom, pool table, bar, and full-size kitchenette. The bathroom features a large walk-in shower with slate walls and flooring. The kitchenette, complete with a fridge and sink, was custom made to match the coloring of the new pool table.
Project designed by Skokie renovation firm, Chi Renovation & Design. They serve the Chicagoland area, and it's surrounding suburbs, with an emphasis on the North Side and North Shore. You'll find their work from the Loop through Lincoln Park, Skokie, Evanston, Wilmette, and all of the way up to Lake Forest.
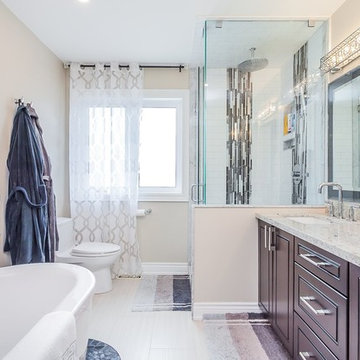
トロントにある高級な中くらいなコンテンポラリースタイルのおしゃれなマスターバスルーム (インセット扉のキャビネット、濃色木目調キャビネット、置き型浴槽、コーナー設置型シャワー、一体型トイレ 、マルチカラーのタイル、石スラブタイル、ベージュの壁、スレートの床、アンダーカウンター洗面器、御影石の洗面台) の写真
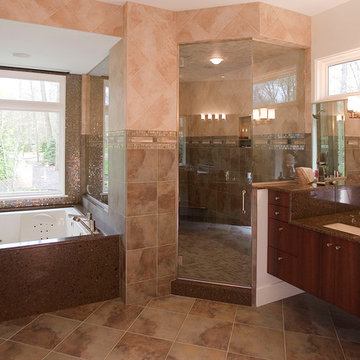
他の地域にあるラグジュアリーな広いコンテンポラリースタイルのおしゃれなマスターバスルーム (アンダーカウンター洗面器、フラットパネル扉のキャビネット、濃色木目調キャビネット、クオーツストーンの洗面台、ドロップイン型浴槽、コーナー設置型シャワー、ガラスタイル、スレートの床、分離型トイレ、ベージュの壁、開き戸のシャワー、マルチカラーのタイル) の写真
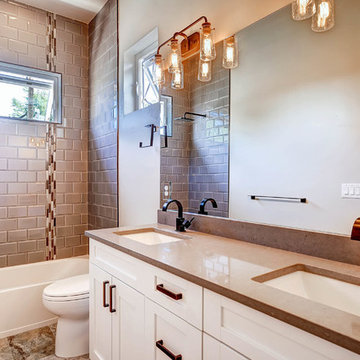
デンバーにある高級な中くらいなコンテンポラリースタイルのおしゃれなバスルーム (浴槽なし) (シェーカースタイル扉のキャビネット、白いキャビネット、置き型浴槽、アルコーブ型シャワー、分離型トイレ、マルチカラーのタイル、モザイクタイル、ベージュの壁、スレートの床、アンダーカウンター洗面器、珪岩の洗面台、マルチカラーの床、開き戸のシャワー、グレーの洗面カウンター) の写真
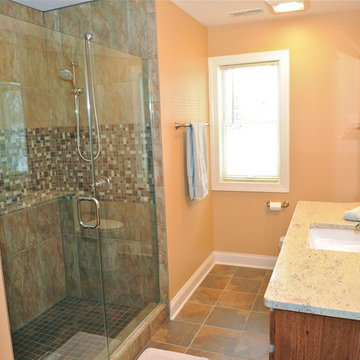
The Master Suite included a large walk in closet where the dressers are located and an on-suite master bathroom with custom vanity and tiled walk-in shower.
Photo by Giles of Las Vegas Photo and Video, Inc.
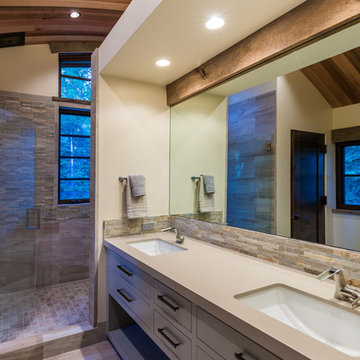
Guest bathroom with curved ceilings.
Photos: Paul Hamill
他の地域にある中くらいなコンテンポラリースタイルのおしゃれなバスルーム (浴槽なし) (フラットパネル扉のキャビネット、グレーのキャビネット、アルコーブ型シャワー、マルチカラーのタイル、ベージュの壁、アンダーカウンター洗面器、スレートの床、ベージュの床、開き戸のシャワー、ベージュのカウンター) の写真
他の地域にある中くらいなコンテンポラリースタイルのおしゃれなバスルーム (浴槽なし) (フラットパネル扉のキャビネット、グレーのキャビネット、アルコーブ型シャワー、マルチカラーのタイル、ベージュの壁、アンダーカウンター洗面器、スレートの床、ベージュの床、開き戸のシャワー、ベージュのカウンター) の写真
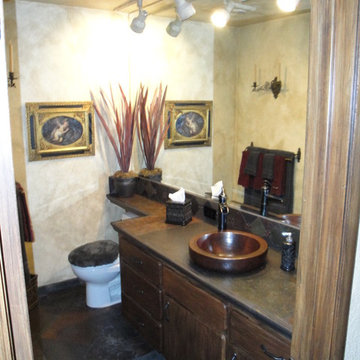
Hall bath with large inch slate tiles, copper sink, oil rubbed bronze finishes, fauxed cabinets and walls.
サクラメントにあるコンテンポラリースタイルのおしゃれなマスターバスルーム (オーバーカウンターシンク、ヴィンテージ仕上げキャビネット、スレートの床、ソープストーンの洗面台、分離型トイレ、マルチカラーのタイル、石タイル、ベージュの壁) の写真
サクラメントにあるコンテンポラリースタイルのおしゃれなマスターバスルーム (オーバーカウンターシンク、ヴィンテージ仕上げキャビネット、スレートの床、ソープストーンの洗面台、分離型トイレ、マルチカラーのタイル、石タイル、ベージュの壁) の写真
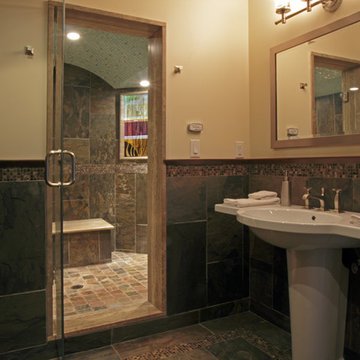
John Taylor Architectural Photography
バンクーバーにあるコンテンポラリースタイルのおしゃれな子供用バスルーム (ペデスタルシンク、バリアフリー、分離型トイレ、マルチカラーのタイル、ベージュの壁、スレートの床) の写真
バンクーバーにあるコンテンポラリースタイルのおしゃれな子供用バスルーム (ペデスタルシンク、バリアフリー、分離型トイレ、マルチカラーのタイル、ベージュの壁、スレートの床) の写真
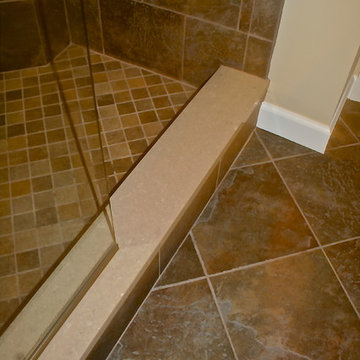
プロビデンスにあるお手頃価格の広いコンテンポラリースタイルのおしゃれなマスターバスルーム (フラットパネル扉のキャビネット、中間色木目調キャビネット、珪岩の洗面台、マルチカラーのタイル、石タイル、オープン型シャワー、分離型トイレ、アンダーカウンター洗面器、ベージュの壁、スレートの床) の写真
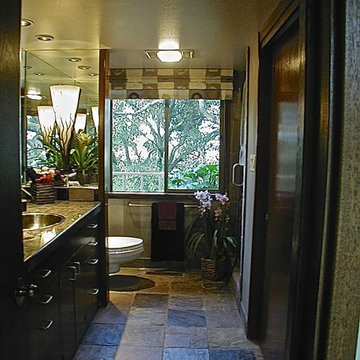
Kris Linder photo
Bathroom resides in a "Frank LLoyd Wright" style of home, the wood was refinished to keep the style and natural slate stone used on floor and in full shower.
コンテンポラリースタイルの浴室・バスルーム (スレートの床、マルチカラーのタイル、ベージュの壁) の写真
1