コンテンポラリースタイルの浴室・バスルーム (大理石の床) の写真
絞り込み:
資材コスト
並び替え:今日の人気順
写真 81〜100 枚目(全 15,245 枚)
1/3

Chantal Vu
サンディエゴにある小さなコンテンポラリースタイルのおしゃれなバスルーム (浴槽なし) (シェーカースタイル扉のキャビネット、グレーのキャビネット、アルコーブ型シャワー、一体型トイレ 、ベージュのタイル、磁器タイル、白い壁、大理石の床、人工大理石カウンター、白い床、開き戸のシャワー、グレーの洗面カウンター) の写真
サンディエゴにある小さなコンテンポラリースタイルのおしゃれなバスルーム (浴槽なし) (シェーカースタイル扉のキャビネット、グレーのキャビネット、アルコーブ型シャワー、一体型トイレ 、ベージュのタイル、磁器タイル、白い壁、大理石の床、人工大理石カウンター、白い床、開き戸のシャワー、グレーの洗面カウンター) の写真

シアトルにある広いコンテンポラリースタイルのおしゃれなマスターバスルーム (落し込みパネル扉のキャビネット、濃色木目調キャビネット、アルコーブ型浴槽、洗い場付きシャワー、グレーの壁、大理石の床、アンダーカウンター洗面器、クオーツストーンの洗面台、黒い床、引戸のシャワー、白い洗面カウンター) の写真

When a family living in Singapore decided to purchase a New York City pied-à-terre, they settled on the historic Langham Place, a 60-floor building along 5th Ave which features a mixture of permanent residencies and 5-star hotel suites. Immediately after purchasing the condo, they reached out to Decor Aid, and tasked us with designing a home that would reflect their jet-setting lifestyle and chic sensibility.
Book Your Free In-Home Consultation
Connecting to the historic Tiffany Building at 404 5th Ave, the exterior of Langham Place is a combination of highly contemporary architecture and 1920’s art deco design. And with this highly unique architecture, came highly angular, outward leaning floor-to-ceiling windows, which would prove to be our biggest design challenge.
One of the apartment’s quirks was negotiating an uneven balance of natural light throughout the space. Parts of the apartment, such one of the kids’ bedrooms, feature floor-to-ceiling windows and an abundance of natural light, while other areas, such as one corner of the living room, receive little natural light.
By sourcing a combination of contemporary, low-profile furniture pieces and metallic accents, we were able to compensate for apartment’s pockets of darkness. A low-profile beige sectional from Room & Board was an obvious choice, which we complemented with a lucite console and a bronze Riverstone coffee table from Mitchell Gold+Bob Williams.
Circular tables were placed throughout the apartment in order to establish a design scheme that would be easy to walk through. A marble tulip table from Sit Down New York provides an opulent dining room space, without crowding the floor plan. The finishing touches include a sumptuous swivel chair from Safavieh, to create a sleek, welcoming vacation home for this international client.
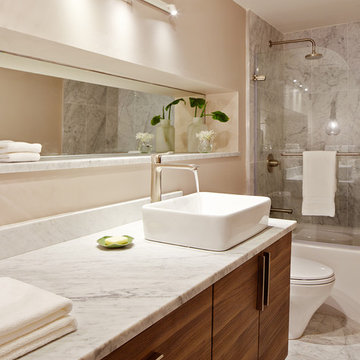
Brad Knipstein
サンフランシスコにある低価格の中くらいなコンテンポラリースタイルのおしゃれなマスターバスルーム (ベッセル式洗面器、フラットパネル扉のキャビネット、濃色木目調キャビネット、大理石の洗面台、アルコーブ型浴槽、シャワー付き浴槽 、一体型トイレ 、石タイル、ベージュの壁、大理石の床、白いタイル) の写真
サンフランシスコにある低価格の中くらいなコンテンポラリースタイルのおしゃれなマスターバスルーム (ベッセル式洗面器、フラットパネル扉のキャビネット、濃色木目調キャビネット、大理石の洗面台、アルコーブ型浴槽、シャワー付き浴槽 、一体型トイレ 、石タイル、ベージュの壁、大理石の床、白いタイル) の写真

By Studio Becker Los Angeles- Sleekly styled condo with a spectacular view provides a spacious, uniquely modern living environment. Asian influenced shoji screen tastefully conceals the laundry facilities. This one bedroom condo ingeniously sleeps five; the custom designed art wall – featuring an image of rock legend Kurt Cobain – transforms into a double bed, additional shelves and a single bed! With a nod to Hollywood glamour, the master bath is pure luxury marble tile, waterfall sink effect and Planeo cabinetry in a white lacquer.
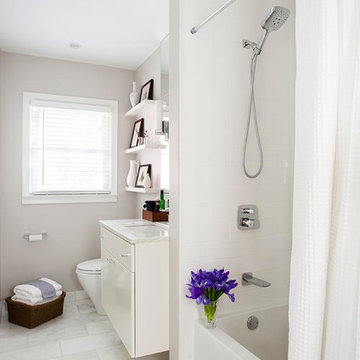
Jeff Herr
アトランタにある小さなコンテンポラリースタイルのおしゃれな浴室 (白いキャビネット、アルコーブ型浴槽、シャワー付き浴槽 、白いタイル、アンダーカウンター洗面器、大理石の洗面台、一体型トイレ 、サブウェイタイル、グレーの壁、大理石の床、フラットパネル扉のキャビネット、白い床) の写真
アトランタにある小さなコンテンポラリースタイルのおしゃれな浴室 (白いキャビネット、アルコーブ型浴槽、シャワー付き浴槽 、白いタイル、アンダーカウンター洗面器、大理石の洗面台、一体型トイレ 、サブウェイタイル、グレーの壁、大理石の床、フラットパネル扉のキャビネット、白い床) の写真

Our San Francisco studio designed this stunning bathroom with beautiful grey tones to create an elegant, sophisticated vibe. We chose glass partitions to separate the shower area from the soaking tub, making it feel more open and expansive. The large mirror in the vanity area also helps maximize the spacious appeal of the bathroom. The large walk-in closet with plenty of space for clothes and accessories is an attractive feature, lending a classy vibe to the space.
---
Project designed by ballonSTUDIO. They discreetly tend to the interior design needs of their high-net-worth individuals in the greater Bay Area and to their second home locations.
For more about ballonSTUDIO, see here: https://www.ballonstudio.com/

A stunning minimal primary bathroom features marble herringbone shower tiles, hexagon mosaic floor tiles, and niche. We removed the bathtub to make the shower area larger. Also features a modern floating toilet, floating quartz shower bench, and custom white oak shaker vanity with a stacked quartz countertop. It feels perfectly curated with a mix of matte black and brass metals. The simplicity of the bathroom is balanced out with the patterned marble floors.
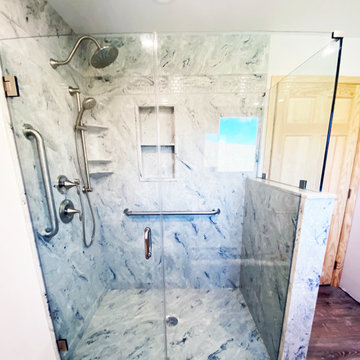
Handicap-accessible open shower in Schwenksville, PA with beautiful blue cultured marble walls and base. We are specialists in this remodeling area. Photo credit: facebook.com/tjwhome.

ボストンにあるラグジュアリーな広いコンテンポラリースタイルのおしゃれなマスターバスルーム (フラットパネル扉のキャビネット、白いキャビネット、置き型浴槽、ダブルシャワー、一体型トイレ 、グレーのタイル、磁器タイル、グレーの壁、大理石の床、一体型シンク、クオーツストーンの洗面台、白い床、開き戸のシャワー、白い洗面カウンター、トイレ室、洗面台2つ、造り付け洗面台) の写真

Fitted bathroom
ロンドンにある高級な中くらいなコンテンポラリースタイルのおしゃれなマスターバスルーム (フラットパネル扉のキャビネット、茶色いキャビネット、ドロップイン型浴槽、バリアフリー、壁掛け式トイレ、大理石の床、オーバーカウンターシンク、大理石の洗面台、開き戸のシャワー、白い洗面カウンター、シャワーベンチ、洗面台2つ、造り付け洗面台) の写真
ロンドンにある高級な中くらいなコンテンポラリースタイルのおしゃれなマスターバスルーム (フラットパネル扉のキャビネット、茶色いキャビネット、ドロップイン型浴槽、バリアフリー、壁掛け式トイレ、大理石の床、オーバーカウンターシンク、大理石の洗面台、開き戸のシャワー、白い洗面カウンター、シャワーベンチ、洗面台2つ、造り付け洗面台) の写真
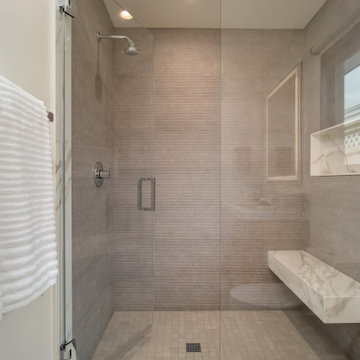
Glass alcove shower, LED mirror overlooking quartzite countertops, white oak floating vanity, and stone floors.
ロサンゼルスにある高級な小さなコンテンポラリースタイルのおしゃれなバスルーム (浴槽なし) (インセット扉のキャビネット、淡色木目調キャビネット、アルコーブ型シャワー、一体型トイレ 、白いタイル、磁器タイル、白い壁、大理石の床、アンダーカウンター洗面器、大理石の洗面台、白い床、開き戸のシャワー、白い洗面カウンター、シャワーベンチ、フローティング洗面台、洗面台1つ) の写真
ロサンゼルスにある高級な小さなコンテンポラリースタイルのおしゃれなバスルーム (浴槽なし) (インセット扉のキャビネット、淡色木目調キャビネット、アルコーブ型シャワー、一体型トイレ 、白いタイル、磁器タイル、白い壁、大理石の床、アンダーカウンター洗面器、大理石の洗面台、白い床、開き戸のシャワー、白い洗面カウンター、シャワーベンチ、フローティング洗面台、洗面台1つ) の写真

Atelier 22 is a carefully considered, custom-fit, 5,500 square foot + 1,150 square foot finished lower level, seven bedroom, and seven and a half bath residence in Amagansett, New York. The residence features a wellness spa, custom designed chef’s kitchen, eco-smart saline swimming pool, all-season pool house, attached two-car garage, and smart home technology.
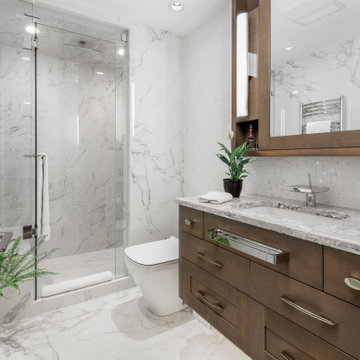
バンクーバーにある小さなコンテンポラリースタイルのおしゃれな浴室 (中間色木目調キャビネット、白いタイル、石スラブタイル、大理石の床、アンダーカウンター洗面器、白い床、開き戸のシャワー、シェーカースタイル扉のキャビネット、アルコーブ型シャワー、グレーの洗面カウンター、洗面台1つ、フローティング洗面台) の写真

Floor tile: HG Stones 'Bianco Sivec' marble 12x24
Vanity: custom walnut
Plumbing fixtures: Waterworks "Flyte" in polished nickel
ニューヨークにある中くらいなコンテンポラリースタイルのおしゃれなマスターバスルーム (フラットパネル扉のキャビネット、中間色木目調キャビネット、アンダーマウント型浴槽、洗い場付きシャワー、白いタイル、大理石タイル、白い壁、大理石の床、横長型シンク、大理石の洗面台、白い床、開き戸のシャワー、白い洗面カウンター) の写真
ニューヨークにある中くらいなコンテンポラリースタイルのおしゃれなマスターバスルーム (フラットパネル扉のキャビネット、中間色木目調キャビネット、アンダーマウント型浴槽、洗い場付きシャワー、白いタイル、大理石タイル、白い壁、大理石の床、横長型シンク、大理石の洗面台、白い床、開き戸のシャワー、白い洗面カウンター) の写真
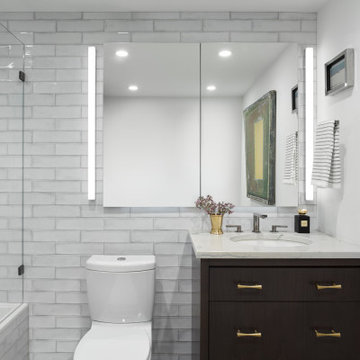
This project was a complete gut renovation of our client's gold coast condo in Chicago, IL. We opened up and renovated the kitchen, living dining room, entry and master bathroom

We gutted and renovated this entire modern Colonial home in Bala Cynwyd, PA. Introduced to the homeowners through the wife’s parents, we updated and expanded the home to create modern, clean spaces for the family. Highlights include converting the attic into completely new third floor bedrooms and a bathroom; a light and bright gray and white kitchen featuring a large island, white quartzite counters and Viking stove and range; a light and airy master bath with a walk-in shower and soaking tub; and a new exercise room in the basement.
Rudloff Custom Builders has won Best of Houzz for Customer Service in 2014, 2015 2016, 2017 and 2019. We also were voted Best of Design in 2016, 2017, 2018, and 2019, which only 2% of professionals receive. Rudloff Custom Builders has been featured on Houzz in their Kitchen of the Week, What to Know About Using Reclaimed Wood in the Kitchen as well as included in their Bathroom WorkBook article. We are a full service, certified remodeling company that covers all of the Philadelphia suburban area. This business, like most others, developed from a friendship of young entrepreneurs who wanted to make a difference in their clients’ lives, one household at a time. This relationship between partners is much more than a friendship. Edward and Stephen Rudloff are brothers who have renovated and built custom homes together paying close attention to detail. They are carpenters by trade and understand concept and execution. Rudloff Custom Builders will provide services for you with the highest level of professionalism, quality, detail, punctuality and craftsmanship, every step of the way along our journey together.
Specializing in residential construction allows us to connect with our clients early in the design phase to ensure that every detail is captured as you imagined. One stop shopping is essentially what you will receive with Rudloff Custom Builders from design of your project to the construction of your dreams, executed by on-site project managers and skilled craftsmen. Our concept: envision our client’s ideas and make them a reality. Our mission: CREATING LIFETIME RELATIONSHIPS BUILT ON TRUST AND INTEGRITY.
Photo Credit: Linda McManus Images
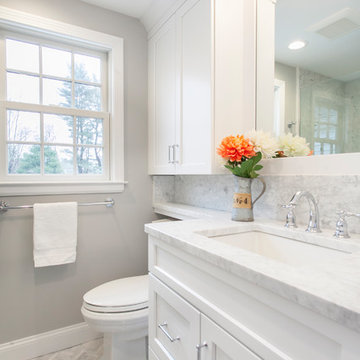
A new vanity and additional cabinetry over the toilet provides some much needed storage. With drawers as well as basic doors, there are plenty of options here. The banjo top allows for more counter space above the toilet.
Photo by Chrissy Racho.
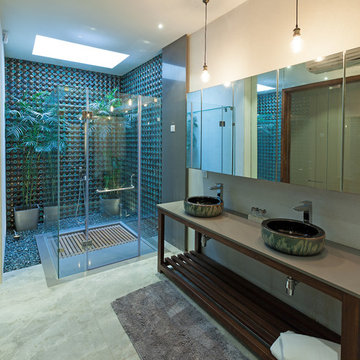
デリーにある広いコンテンポラリースタイルのおしゃれな浴室 (コーナー設置型シャワー、大理石の床、ベッセル式洗面器、緑の床、開き戸のシャワー、アクセントウォール) の写真
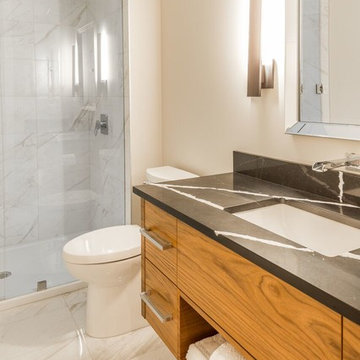
バンクーバーにある中くらいなコンテンポラリースタイルのおしゃれなバスルーム (浴槽なし) (フラットパネル扉のキャビネット、中間色木目調キャビネット、アルコーブ型シャワー、グレーのタイル、大理石タイル、グレーの壁、大理石の床、アンダーカウンター洗面器、ソープストーンの洗面台、ベージュの床、開き戸のシャワー、黒い洗面カウンター) の写真
コンテンポラリースタイルの浴室・バスルーム (大理石の床) の写真
5