オレンジのコンテンポラリースタイルの浴室・バスルーム (大理石の床) の写真
絞り込み:
資材コスト
並び替え:今日の人気順
写真 1〜20 枚目(全 77 枚)
1/4
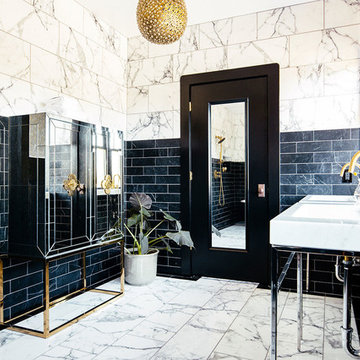
サンフランシスコにある巨大なコンテンポラリースタイルのおしゃれなマスターバスルーム (猫足バスタブ、オープン型シャワー、一体型トイレ 、モノトーンのタイル、石タイル、大理石の床、コンソール型シンク、オープンシャワー) の写真

ロサンゼルスにあるラグジュアリーな広いコンテンポラリースタイルのおしゃれな浴室 (ルーバー扉のキャビネット、淡色木目調キャビネット、ドロップイン型浴槽、コーナー設置型シャワー、一体型トイレ 、緑のタイル、磁器タイル、大理石の床、アンダーカウンター洗面器、大理石の洗面台、白い床、開き戸のシャワー、グレーの洗面カウンター、洗面台1つ、造り付け洗面台) の写真
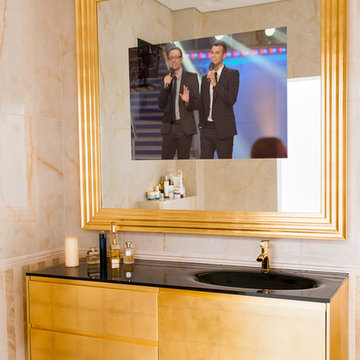
Bathroom Vanity Mirror / TV on - This Hiframe unit is elegant solution to hide your TV in the bathroom. It doubles as a beautiful mirror when turned off.
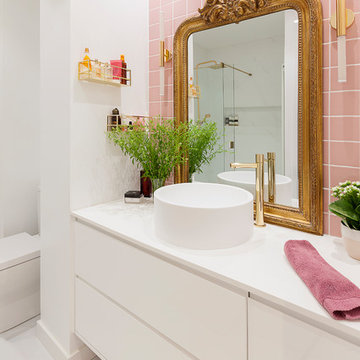
Distribución y proyecto de interiorismo en baño principal. Azulejo rosa en el frente de lavabo junto con espejo de Maisons du Monde. Apliques diseñados a medida para el cliente.
Estantes bañados en oro para la pared diseñados a medida.
Lavabo de krion de Porcelanosa
Fotografía: Laura Casas Amor

Bagno piano terra.
Rivestimento in piastrelle EQUIPE. Lavabo da appoggio, realizzato su misura su disegno del progettista in ACCIAIO INOX. Mobile realizzato su misura. Finitura ante LACCATO, interni LAMINATO.
Pavimentazione realizzata in marmo CEPPO DI GRE.
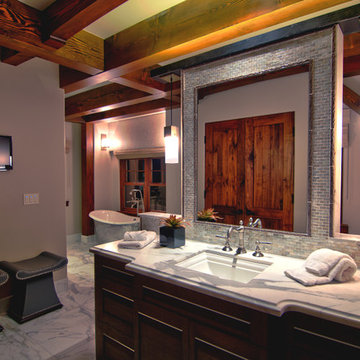
Incorporated cold rolled steel baseboards and forged iron window sills and aprons in lower levels of this Lakefront. Custom built furniture pieces were built onsite using live-edge walnut slabs included an office desk, several entertainment hutches and benches. We built custom faux windows with LED light strips onsite to give appearance of natural light. Corinthian Granite and cast Limestone were used around the fireplaces. Steel wrapped mirrors with hammered clavos accentuate the chiseled edge granite in the featured half bath. European light fixtures and custom furnishings are throughout the home giving a refreshing modern twist to traditional mountain style.
We incorporated a great mixture of steel, stone and hardwoods to assemble a balanced theme in this timber frame home since there are beams and posts exposed on all four levels. All door and window openings have precision drywall returns and thus no casing needed, using only forged steel or walnut for the window aprons and baseboards. We primarily used walnut throughout for window/door jambs, baseboards on upper levels, doors and furniture made onsite. This home has no shortage of ambiance while boasting a total of five fireplaces, one being on the outdoor quartzite living area finished with a custom forge iron railing.
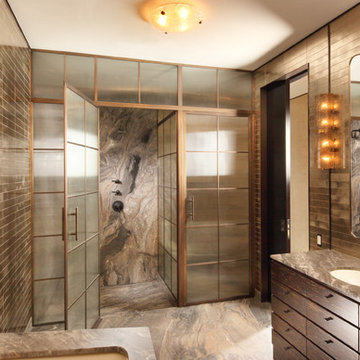
Regal Series - Framed Shower Enclosure
The Regal Series offers hand crafted custom designed solid brass enclosures. Our decorative finishes and unlimited decorative glass options complement classic designs. Solid brass frames are 1/8" wall thickness with a 5/16" Stainless Steel piano hinge adding to the strength and durability of the enclosure. Our designer staff will work closely with you to exceed your expectations.
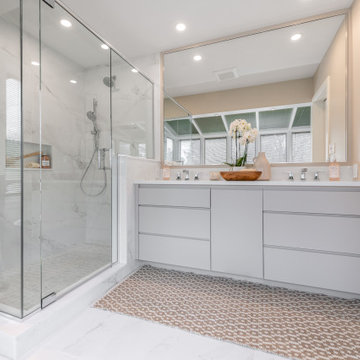
The double-vanity is modern in aesthetic with finger pull drawers that remove the need for additional adornment. The large scale mirror reflects the beautiful wall of windows, allowing the user to always be connected to this beautiful feature.
The adjacent shower with large glass panels and door continues the expansive and open feel of the space. The chrome finishes and fixtures in the shower picks up on the reflective quality of the other fixtures throughout as well as the large vanity mirror.
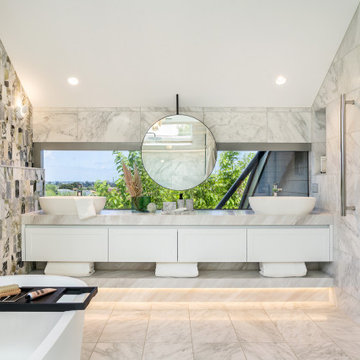
メルボルンにあるラグジュアリーな中くらいなコンテンポラリースタイルのおしゃれなマスターバスルーム (落し込みパネル扉のキャビネット、白いキャビネット、置き型浴槽、ダブルシャワー、白いタイル、大理石タイル、白い壁、大理石の床、ベッセル式洗面器、大理石の洗面台、マルチカラーの床、開き戸のシャワー、マルチカラーの洗面カウンター、ニッチ、洗面台2つ、フローティング洗面台、三角天井) の写真
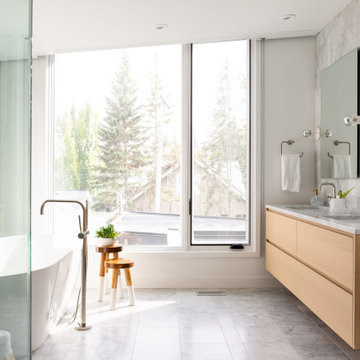
RIVER’S EDGE HOUSE
New modern family home in Calgary’s Roxboro Neighbourhood.
Photography: Joel Klassen
Builder: Alloy Homes
カルガリーにある高級な中くらいなコンテンポラリースタイルのおしゃれなマスターバスルーム (淡色木目調キャビネット、置き型浴槽、バリアフリー、一体型トイレ 、グレーのタイル、大理石タイル、白い壁、大理石の床、アンダーカウンター洗面器、大理石の洗面台、グレーの床、開き戸のシャワー、グレーの洗面カウンター、フラットパネル扉のキャビネット) の写真
カルガリーにある高級な中くらいなコンテンポラリースタイルのおしゃれなマスターバスルーム (淡色木目調キャビネット、置き型浴槽、バリアフリー、一体型トイレ 、グレーのタイル、大理石タイル、白い壁、大理石の床、アンダーカウンター洗面器、大理石の洗面台、グレーの床、開き戸のシャワー、グレーの洗面カウンター、フラットパネル扉のキャビネット) の写真
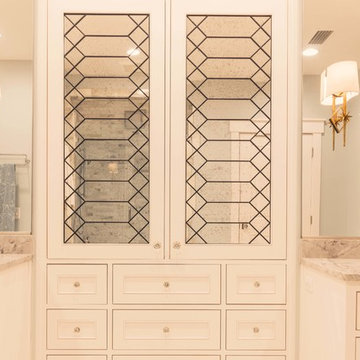
マイアミにある広いコンテンポラリースタイルのおしゃれなマスターバスルーム (インセット扉のキャビネット、白いキャビネット、アルコーブ型シャワー、白いタイル、石タイル、緑の壁、大理石の床、アンダーカウンター洗面器、大理石の洗面台) の写真
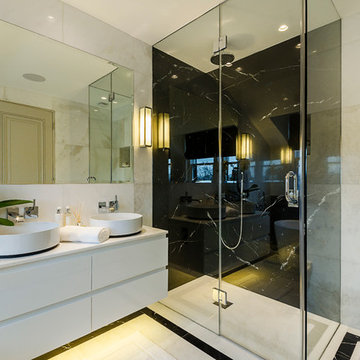
Jon Holland Photography
ロンドンにある高級な広いコンテンポラリースタイルのおしゃれなマスターバスルーム (白いキャビネット、大理石の洗面台、置き型浴槽、バリアフリー、壁掛け式トイレ、モノトーンのタイル、石タイル、白い壁、大理石の床、ベッセル式洗面器、フラットパネル扉のキャビネット) の写真
ロンドンにある高級な広いコンテンポラリースタイルのおしゃれなマスターバスルーム (白いキャビネット、大理石の洗面台、置き型浴槽、バリアフリー、壁掛け式トイレ、モノトーンのタイル、石タイル、白い壁、大理石の床、ベッセル式洗面器、フラットパネル扉のキャビネット) の写真
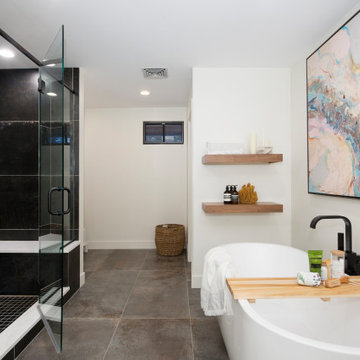
Our Denver design studio fully renovated this beautiful 1980s home. We divided the large living room into dining and living areas with a shared, updated fireplace. The original formal dining room became a bright, stylish family room. The kitchen got sophisticated new cabinets, colors, and an amazing quartz backsplash. In the bathroom, we added wooden cabinets and replaced the bulky tub-shower combo with a gorgeous freestanding tub and sleek black-tiled shower area. We also upgraded the den with comfortable minimalist furniture and a study table for the kids.
---
Project designed by Denver, Colorado interior designer Margarita Bravo. She serves Denver as well as surrounding areas such as Cherry Hills Village, Englewood, Greenwood Village, and Bow Mar.
For more about MARGARITA BRAVO, see here: https://www.margaritabravo.com/
To learn more about this project, see here: https://www.margaritabravo.com/portfolio/greenwood-village-home-renovation
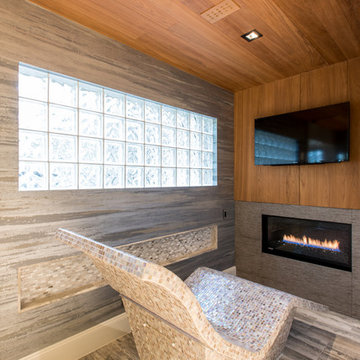
A serenity room, tucked away next to the shower, is a warm, comfortable space for kicking your feet up and getting away from the stresses of the day.
A heated lounger, provided by Bradford Products, adds a spa-like feel. Comfortable and classy, this lounge chair was inspired by the client's recent trip on a cruise.
A Montigo L-series fireplace sits at the foot of the lounger, supplying ambient light and just the right amount of comfortable heat.
A heated floor is the cherry on top of this serenity room sundae.
Designer: Debra Owens
Photographer: Michael Hunter
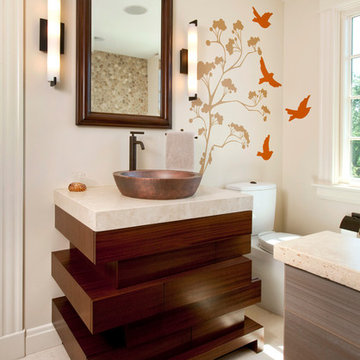
©2013 Robin Victor Goetz / www.GoRVGP.com
シンシナティにあるコンテンポラリースタイルのおしゃれな浴室 (ベッセル式洗面器、濃色木目調キャビネット、分離型トイレ、ベージュの壁、大理石の床、フラットパネル扉のキャビネット) の写真
シンシナティにあるコンテンポラリースタイルのおしゃれな浴室 (ベッセル式洗面器、濃色木目調キャビネット、分離型トイレ、ベージュの壁、大理石の床、フラットパネル扉のキャビネット) の写真
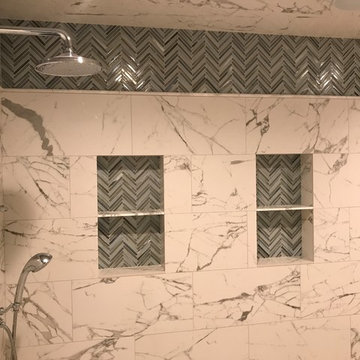
Just one corner of this big beautiful luxurious master bathroom shower. Carrara marble field tile with beautiful glass accent tile in a herringbone pattern in the niches and as a border at the top of the wall.
Interior Design: Julie Byrne Interiors
Drawings: Pro CAD Interiors LLC
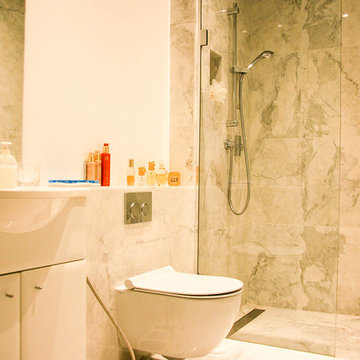
A R P Design Solutions Photography
ロンドンにあるラグジュアリーな小さなコンテンポラリースタイルのおしゃれなマスターバスルーム (オーバーカウンターシンク、フラットパネル扉のキャビネット、白いキャビネット、オープン型シャワー、壁掛け式トイレ、グレーのタイル、石タイル、白い壁、大理石の床) の写真
ロンドンにあるラグジュアリーな小さなコンテンポラリースタイルのおしゃれなマスターバスルーム (オーバーカウンターシンク、フラットパネル扉のキャビネット、白いキャビネット、オープン型シャワー、壁掛け式トイレ、グレーのタイル、石タイル、白い壁、大理石の床) の写真
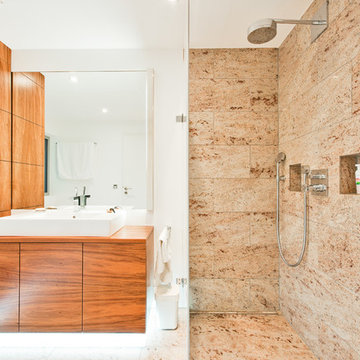
フランクフルトにある中くらいなコンテンポラリースタイルのおしゃれなバスルーム (浴槽なし) (ベッセル式洗面器、フラットパネル扉のキャビネット、中間色木目調キャビネット、木製洗面台、オープン型シャワー、ベージュのタイル、白い壁、石タイル、大理石の床、オープンシャワー) の写真
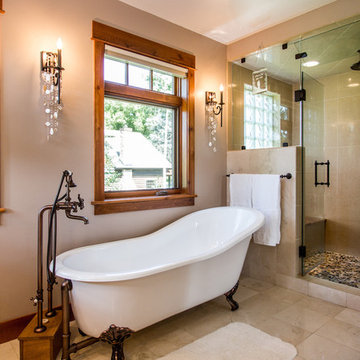
Charlie Dresen
デンバーにあるコンテンポラリースタイルのおしゃれなマスターバスルーム (猫足バスタブ、ベージュのタイル、大理石の床) の写真
デンバーにあるコンテンポラリースタイルのおしゃれなマスターバスルーム (猫足バスタブ、ベージュのタイル、大理石の床) の写真
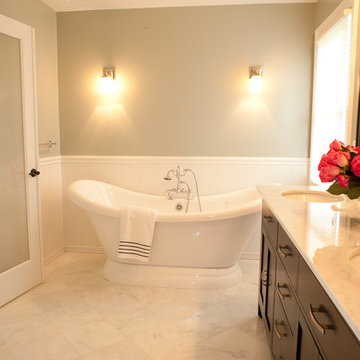
COTY award winner. (Contractor of the Year) Free standing bath, under a double tray ceiling. The floor is Carrara Marble tile, installed on the diagonal. The vanity is dark wood with a Carrara Marble top
オレンジのコンテンポラリースタイルの浴室・バスルーム (大理石の床) の写真
1