コンテンポラリースタイルの浴室・バスルーム (竹フローリング、コルクフローリング、合板フローリング) の写真
絞り込み:
資材コスト
並び替え:今日の人気順
写真 1〜20 枚目(全 287 枚)
1/5
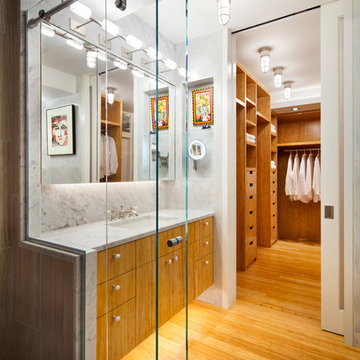
© Steve Freihon/ Tungsten LLC
ニューヨークにある小さなコンテンポラリースタイルのおしゃれなマスターバスルーム (フラットパネル扉のキャビネット、中間色木目調キャビネット、白いタイル、石スラブタイル、アンダーカウンター洗面器、オープン型シャワー、壁掛け式トイレ、竹フローリング、大理石の洗面台、白い壁、引戸のシャワー) の写真
ニューヨークにある小さなコンテンポラリースタイルのおしゃれなマスターバスルーム (フラットパネル扉のキャビネット、中間色木目調キャビネット、白いタイル、石スラブタイル、アンダーカウンター洗面器、オープン型シャワー、壁掛け式トイレ、竹フローリング、大理石の洗面台、白い壁、引戸のシャワー) の写真
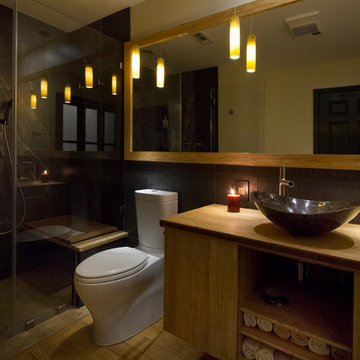
Marilyn Peryer Style House 2014
ローリーにある高級な中くらいなコンテンポラリースタイルのおしゃれなマスターバスルーム (ベッセル式洗面器、淡色木目調キャビネット、木製洗面台、バリアフリー、分離型トイレ、磁器タイル、黄色い壁、竹フローリング、フラットパネル扉のキャビネット、黒いタイル、黄色い洗面カウンター、黄色い床、開き戸のシャワー) の写真
ローリーにある高級な中くらいなコンテンポラリースタイルのおしゃれなマスターバスルーム (ベッセル式洗面器、淡色木目調キャビネット、木製洗面台、バリアフリー、分離型トイレ、磁器タイル、黄色い壁、竹フローリング、フラットパネル扉のキャビネット、黒いタイル、黄色い洗面カウンター、黄色い床、開き戸のシャワー) の写真
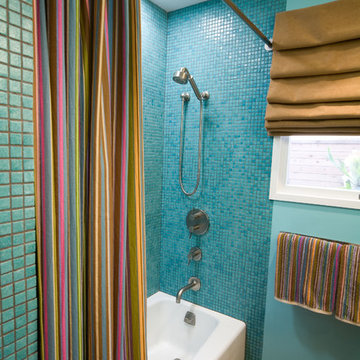
サンルイスオビスポにある高級な小さなコンテンポラリースタイルのおしゃれな浴室 (一体型シンク、フラットパネル扉のキャビネット、中間色木目調キャビネット、コンクリートの洗面台、オープン型シャワー、分離型トイレ、青いタイル、茶色い壁、コルクフローリング) の写真
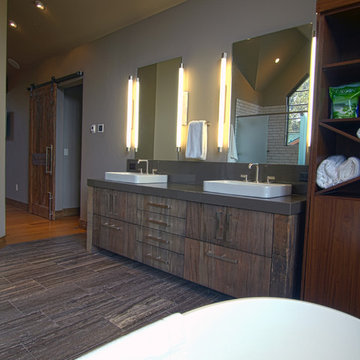
Valdez Architecture + Interiors
フェニックスにあるラグジュアリーな広いコンテンポラリースタイルのおしゃれなマスターバスルーム (フラットパネル扉のキャビネット、濃色木目調キャビネット、置き型浴槽、アルコーブ型シャワー、グレーの壁、コルクフローリング、オーバーカウンターシンク、コンクリートの洗面台、茶色い床、開き戸のシャワー) の写真
フェニックスにあるラグジュアリーな広いコンテンポラリースタイルのおしゃれなマスターバスルーム (フラットパネル扉のキャビネット、濃色木目調キャビネット、置き型浴槽、アルコーブ型シャワー、グレーの壁、コルクフローリング、オーバーカウンターシンク、コンクリートの洗面台、茶色い床、開き戸のシャワー) の写真
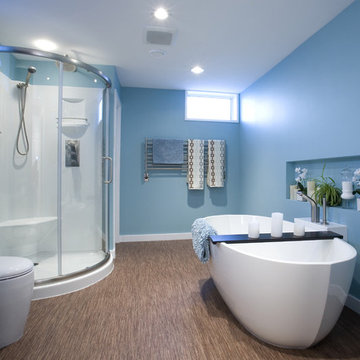
Centennial is the proud recipient of three 2011 Bridges Awards hosted by the Saskatoon & Region Home Builder’s Association
This bathroom was awarded the 2011 Bathroom Renovation of the Year!
Bathroom Design By Corinne Kaye
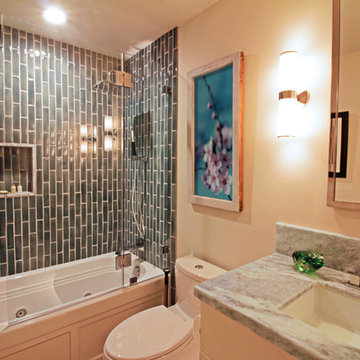
サンフランシスコにある小さなコンテンポラリースタイルのおしゃれなバスルーム (浴槽なし) (フラットパネル扉のキャビネット、白いキャビネット、アルコーブ型浴槽、シャワー付き浴槽 、分離型トイレ、黒いタイル、セラミックタイル、ベージュの壁、竹フローリング、アンダーカウンター洗面器、御影石の洗面台、開き戸のシャワー、グレーの洗面カウンター) の写真
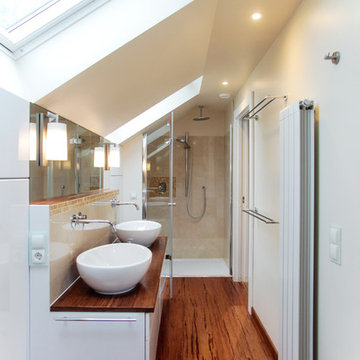
Foto: Marta Mlejnek
ベルリンにある中くらいなコンテンポラリースタイルのおしゃれな浴室 (フラットパネル扉のキャビネット、白いキャビネット、ベージュのタイル、セラミックタイル、ベージュの壁、竹フローリング、ベッセル式洗面器、木製洗面台) の写真
ベルリンにある中くらいなコンテンポラリースタイルのおしゃれな浴室 (フラットパネル扉のキャビネット、白いキャビネット、ベージュのタイル、セラミックタイル、ベージュの壁、竹フローリング、ベッセル式洗面器、木製洗面台) の写真
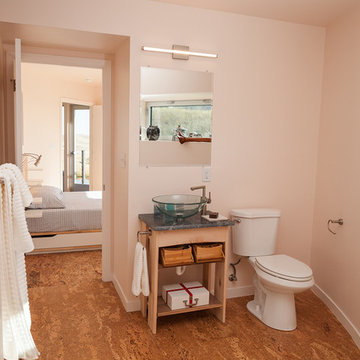
Photo credit: Louis Habeck
#FOASmallSpaces
他の地域にある小さなコンテンポラリースタイルのおしゃれな浴室 (ベッセル式洗面器、オープンシェルフ、淡色木目調キャビネット、ソープストーンの洗面台、分離型トイレ、白いタイル、ガラスタイル、白い壁、コルクフローリング) の写真
他の地域にある小さなコンテンポラリースタイルのおしゃれな浴室 (ベッセル式洗面器、オープンシェルフ、淡色木目調キャビネット、ソープストーンの洗面台、分離型トイレ、白いタイル、ガラスタイル、白い壁、コルクフローリング) の写真
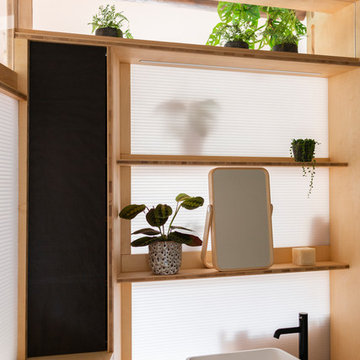
La Lanterne - la sensation de bien-être à habiter Rénovation complète d’un appartement marseillais du centre-ville avec une approche très singulière et inédite « d'architecte artisan ». Le processus de conception est in situ, et « menuisé main », afin de proposer un habitat transparent et qui fait la part belle au bois! Situé au quatrième et dernier étage d'un immeuble de type « trois fenêtres » en façade sur rue, 60m2 acquis sous la forme très fragmentée d'anciennes chambres de bonnes et débarras sous pente, cette situation à permis de délester les cloisons avec comme pari majeur de placer les pièces d'eau les plus intimes, au cœur d'une « maison » voulue traversante et transparente. Les pièces d'eau sont devenues comme un petit pavillon « lanterne » à la fois discret bien que central, aux parois translucides orientées sur chacune des pièces qu'il contribue à définir, agrandir et éclairer : • entrée avec sa buanderie cachée, • bibliothèque pour la pièce à vivre • grande chambre transformable en deux • mezzanine au plus près des anciens mâts de bateau devenus les poutres et l'âme de la toiture et du plafond. • cage d’escalier devenue elle aussi paroi translucide pour intégrer le puit de lumière naturelle. Et la terrasse, surélevée d'un mètre par rapport à l'ensemble, au lieu d'en être coupée, lui donne, en contrepoint des hauteurs sous pente, une sensation « cosy » de contenance. Tout le travail sur mesure en bois a été « menuisé » in situ par l’architecte-artisan lui-même (pratique autodidacte grâce à son collectif d’architectes làBO et son père menuisier). Au résultat : la sédimentation, la sculpture progressive voire même le « jardinage » d'un véritable lieu, plutôt que la « livraison » d'un espace préconçu. Le lieu conçu non seulement de façon très visuelle, mais aussi très hospitalière pour accueillir et marier les présences des corps, des volumes, des matières et des lumières : la pierre naturelle du mur maître, le bois vieilli des poutres, les tomettes au sol, l’acier, le verre, le polycarbonate, le sycomore et le hêtre.
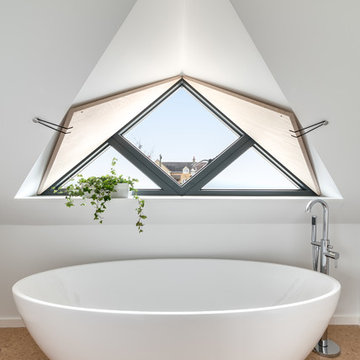
Triangular Dormer Bathroom Window
Photo Credit: Design Storey Architects
他の地域にあるお手頃価格の中くらいなコンテンポラリースタイルのおしゃれな浴室 (置き型浴槽、白い壁、コルクフローリング、茶色い床) の写真
他の地域にあるお手頃価格の中くらいなコンテンポラリースタイルのおしゃれな浴室 (置き型浴槽、白い壁、コルクフローリング、茶色い床) の写真
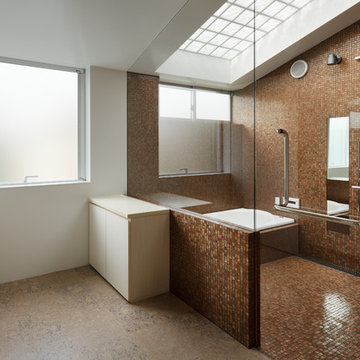
Photo by Takumi Ota
東京23区にある広いコンテンポラリースタイルのおしゃれなマスターバスルーム (フラットパネル扉のキャビネット、濃色木目調キャビネット、バリアフリー、茶色いタイル、モザイクタイル、茶色い壁、コルクフローリング、アンダーカウンター洗面器、クオーツストーンの洗面台、ベージュの床、オープンシャワー、コーナー型浴槽) の写真
東京23区にある広いコンテンポラリースタイルのおしゃれなマスターバスルーム (フラットパネル扉のキャビネット、濃色木目調キャビネット、バリアフリー、茶色いタイル、モザイクタイル、茶色い壁、コルクフローリング、アンダーカウンター洗面器、クオーツストーンの洗面台、ベージュの床、オープンシャワー、コーナー型浴槽) の写真
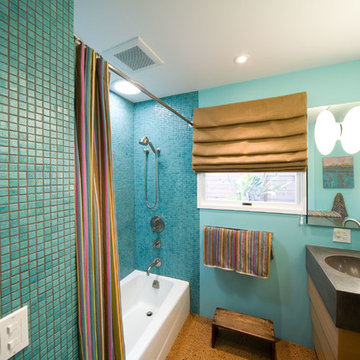
Elliott Johnson Photography
サンルイスオビスポにある中くらいなコンテンポラリースタイルのおしゃれなバスルーム (浴槽なし) (コンクリートの洗面台、シャワーカーテン、フラットパネル扉のキャビネット、中間色木目調キャビネット、アルコーブ型浴槽、シャワー付き浴槽 、青いタイル、モザイクタイル、青い壁、コルクフローリング、一体型シンク、茶色い床、グレーの洗面カウンター) の写真
サンルイスオビスポにある中くらいなコンテンポラリースタイルのおしゃれなバスルーム (浴槽なし) (コンクリートの洗面台、シャワーカーテン、フラットパネル扉のキャビネット、中間色木目調キャビネット、アルコーブ型浴槽、シャワー付き浴槽 、青いタイル、モザイクタイル、青い壁、コルクフローリング、一体型シンク、茶色い床、グレーの洗面カウンター) の写真
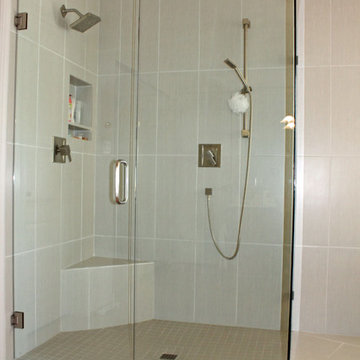
Beautiful free standing tub and shower remodel. We provided a curbless shower which has a zero step into the shower.
フェニックスにある高級な中くらいなコンテンポラリースタイルのおしゃれなマスターバスルーム (置き型浴槽、バリアフリー、グレーのタイル、磁器タイル、グレーの壁、竹フローリング、グレーの床、開き戸のシャワー) の写真
フェニックスにある高級な中くらいなコンテンポラリースタイルのおしゃれなマスターバスルーム (置き型浴槽、バリアフリー、グレーのタイル、磁器タイル、グレーの壁、竹フローリング、グレーの床、開き戸のシャワー) の写真
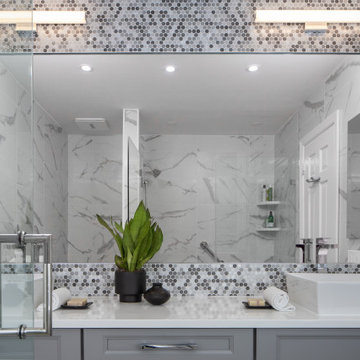
The penny round tiles look as good in a modern bathroom as a vintage one. The mirror creates depth in the room. Square vessel sinks add geometry and interest to the space. Removal of the soffit in the shower created an open and airy aesthetic.
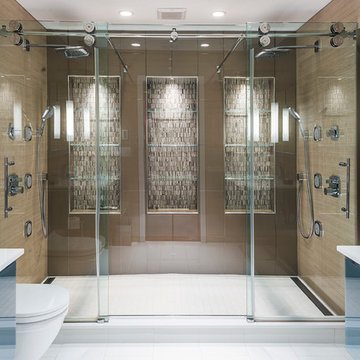
Rolfe Hokanson
シカゴにあるラグジュアリーな中くらいなコンテンポラリースタイルのおしゃれなマスターバスルーム (フラットパネル扉のキャビネット、グレーのキャビネット、置き型浴槽、ダブルシャワー、壁掛け式トイレ、茶色いタイル、ガラス板タイル、茶色い壁、竹フローリング、アンダーカウンター洗面器、クオーツストーンの洗面台) の写真
シカゴにあるラグジュアリーな中くらいなコンテンポラリースタイルのおしゃれなマスターバスルーム (フラットパネル扉のキャビネット、グレーのキャビネット、置き型浴槽、ダブルシャワー、壁掛け式トイレ、茶色いタイル、ガラス板タイル、茶色い壁、竹フローリング、アンダーカウンター洗面器、クオーツストーンの洗面台) の写真
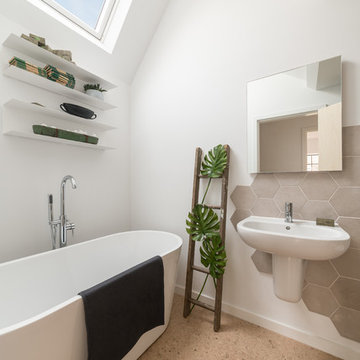
Master Bathroom with Vaulted Ceiling & Cork Flooring
Photo Credit: Design Storey Architects
他の地域にあるお手頃価格の中くらいなコンテンポラリースタイルのおしゃれな浴室 (置き型浴槽、ベージュのタイル、セメントタイル、白い壁、コルクフローリング、壁付け型シンク、ベージュの床) の写真
他の地域にあるお手頃価格の中くらいなコンテンポラリースタイルのおしゃれな浴室 (置き型浴槽、ベージュのタイル、セメントタイル、白い壁、コルクフローリング、壁付け型シンク、ベージュの床) の写真
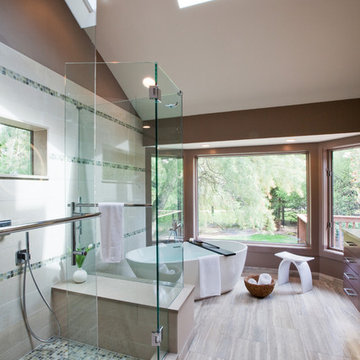
Pam Rouleau Photography
ニューヨークにあるラグジュアリーな広いコンテンポラリースタイルのおしゃれなマスターバスルーム (置き型浴槽、コーナー設置型シャワー、白いタイル、ガラスタイル、茶色い壁、竹フローリング) の写真
ニューヨークにあるラグジュアリーな広いコンテンポラリースタイルのおしゃれなマスターバスルーム (置き型浴槽、コーナー設置型シャワー、白いタイル、ガラスタイル、茶色い壁、竹フローリング) の写真
Weldon Brewster
ロサンゼルスにあるラグジュアリーな広いコンテンポラリースタイルのおしゃれなマスターバスルーム (フラットパネル扉のキャビネット、中間色木目調キャビネット、アルコーブ型シャワー、分離型トイレ、白いタイル、セラミックタイル、白い壁、合板フローリング、アンダーカウンター洗面器、人工大理石カウンター) の写真
ロサンゼルスにあるラグジュアリーな広いコンテンポラリースタイルのおしゃれなマスターバスルーム (フラットパネル扉のキャビネット、中間色木目調キャビネット、アルコーブ型シャワー、分離型トイレ、白いタイル、セラミックタイル、白い壁、合板フローリング、アンダーカウンター洗面器、人工大理石カウンター) の写真
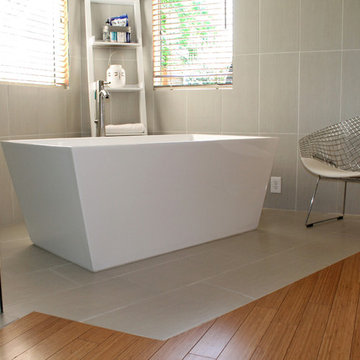
Beautiful free standing tub and shower remodel. We provided a curbless shower which has a zero step into the shower.
フェニックスにある高級な中くらいなコンテンポラリースタイルのおしゃれなマスターバスルーム (置き型浴槽、バリアフリー、グレーのタイル、磁器タイル、グレーの壁、竹フローリング、グレーの床、開き戸のシャワー) の写真
フェニックスにある高級な中くらいなコンテンポラリースタイルのおしゃれなマスターバスルーム (置き型浴槽、バリアフリー、グレーのタイル、磁器タイル、グレーの壁、竹フローリング、グレーの床、開き戸のシャワー) の写真
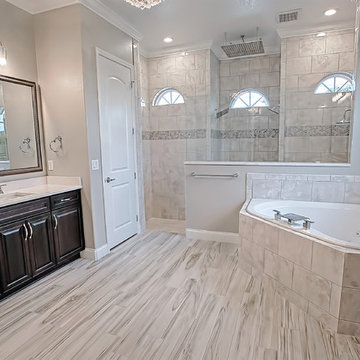
A one of a kind shower, build to make your day better.
オーランドにあるコンテンポラリースタイルのおしゃれなマスターバスルーム (落し込みパネル扉のキャビネット、濃色木目調キャビネット、アルコーブ型シャワー、ベージュのタイル、ベージュの壁、竹フローリング、御影石の洗面台、白い床、オープンシャワー) の写真
オーランドにあるコンテンポラリースタイルのおしゃれなマスターバスルーム (落し込みパネル扉のキャビネット、濃色木目調キャビネット、アルコーブ型シャワー、ベージュのタイル、ベージュの壁、竹フローリング、御影石の洗面台、白い床、オープンシャワー) の写真
コンテンポラリースタイルの浴室・バスルーム (竹フローリング、コルクフローリング、合板フローリング) の写真
1