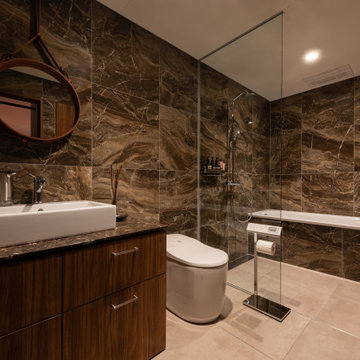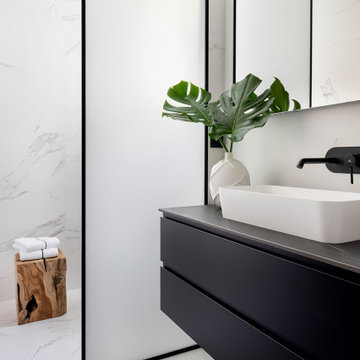黒いコンテンポラリースタイルの浴室・バスルームの写真
絞り込み:
資材コスト
並び替え:今日の人気順
写真 1〜20 枚目(全 35,850 枚)
1/4

This brownstone, located in Harlem, consists of five stories which had been duplexed to create a two story rental unit and a 3 story home for the owners. The owner hired us to do a modern renovation of their home and rear garden. The garden was under utilized, barely visible from the interior and could only be accessed via a small steel stair at the rear of the second floor. We enlarged the owner’s home to include the rear third of the floor below which had walk out access to the garden. The additional square footage became a new family room connected to the living room and kitchen on the floor above via a double height space and a new sculptural stair. The rear facade was completely restructured to allow us to install a wall to wall two story window and door system within the new double height space creating a connection not only between the two floors but with the outside. The garden itself was terraced into two levels, the bottom level of which is directly accessed from the new family room space, the upper level accessed via a few stone clad steps. The upper level of the garden features a playful interplay of stone pavers with wood decking adjacent to a large seating area and a new planting bed. Wet bar cabinetry at the family room level is mirrored by an outside cabinetry/grill configuration as another way to visually tie inside to out. The second floor features the dining room, kitchen and living room in a large open space. Wall to wall builtins from the front to the rear transition from storage to dining display to kitchen; ending at an open shelf display with a fireplace feature in the base. The third floor serves as the children’s floor with two bedrooms and two ensuite baths. The fourth floor is a master suite with a large bedroom and a large bathroom bridged by a walnut clad hall that conceals a closet system and features a built in desk. The master bath consists of a tiled partition wall dividing the space to create a large walkthrough shower for two on one side and showcasing a free standing tub on the other. The house is full of custom modern details such as the recessed, lit handrail at the house’s main stair, floor to ceiling glass partitions separating the halls from the stairs and a whimsical builtin bench in the entry.

White oak vanity
ミネアポリスにあるお手頃価格の中くらいなコンテンポラリースタイルのおしゃれなバスルーム (浴槽なし) (フラットパネル扉のキャビネット、淡色木目調キャビネット、アルコーブ型浴槽、分離型トイレ、白いタイル、セラミックタイル、白い壁、セラミックタイルの床、ベッセル式洗面器、クオーツストーンの洗面台、グレーの床、白い洗面カウンター、ニッチ、洗面台2つ、シャワー付き浴槽 、オープンシャワー) の写真
ミネアポリスにあるお手頃価格の中くらいなコンテンポラリースタイルのおしゃれなバスルーム (浴槽なし) (フラットパネル扉のキャビネット、淡色木目調キャビネット、アルコーブ型浴槽、分離型トイレ、白いタイル、セラミックタイル、白い壁、セラミックタイルの床、ベッセル式洗面器、クオーツストーンの洗面台、グレーの床、白い洗面カウンター、ニッチ、洗面台2つ、シャワー付き浴槽 、オープンシャワー) の写真

他の地域にある広いコンテンポラリースタイルのおしゃれなマスターバスルーム (ダブルシャワー、グレーのタイル、グレーの壁、グレーの床、開き戸のシャワー、中間色木目調キャビネット、セメントタイル、コンクリートの床、ベッセル式洗面器、コンクリートの洗面台、黒い洗面カウンター、グレーと黒) の写真

Leaving clear and clean spaces makes a world of difference - even in a limited area. Using the right color(s) can change an ordinary bathroom into a spa like experience.

サンフランシスコにある広いコンテンポラリースタイルのおしゃれなマスターバスルーム (アンダーカウンター洗面器、アルコーブ型シャワー、白い壁、大理石の床、白い床、開き戸のシャワー、グレーのキャビネット、置き型浴槽、大理石の洗面台、落し込みパネル扉のキャビネット) の写真
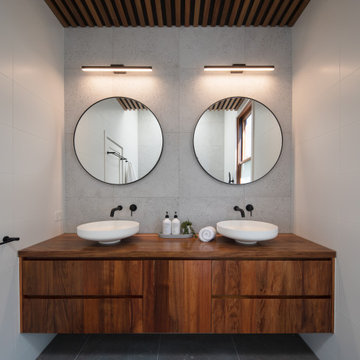
メルボルンにあるコンテンポラリースタイルのおしゃれな浴室 (フラットパネル扉のキャビネット、濃色木目調キャビネット、ベッセル式洗面器、木製洗面台、グレーの床、ブラウンの洗面カウンター、洗面台2つ) の写真

• Remodeled Eichler bathroom
• General Contractor: CKM Construction
• Mosiac Glass Tile: Island Stone / Waveline
• Shower niche
サンフランシスコにある高級な小さなコンテンポラリースタイルのおしゃれな浴室 (ベージュのキャビネット、ドロップイン型浴槽、シャワー付き浴槽 、緑のタイル、セラミックタイル、白い壁、壁付け型シンク、人工大理石カウンター、シャワーカーテン、一体型トイレ 、セラミックタイルの床、白い床、白い洗面カウンター、洗面台1つ、フローティング洗面台) の写真
サンフランシスコにある高級な小さなコンテンポラリースタイルのおしゃれな浴室 (ベージュのキャビネット、ドロップイン型浴槽、シャワー付き浴槽 、緑のタイル、セラミックタイル、白い壁、壁付け型シンク、人工大理石カウンター、シャワーカーテン、一体型トイレ 、セラミックタイルの床、白い床、白い洗面カウンター、洗面台1つ、フローティング洗面台) の写真

KuDa Photography
他の地域にあるラグジュアリーな広いコンテンポラリースタイルのおしゃれな浴室 (オープン型シャワー、グレーのタイル、磁器タイル、玉石タイル、グレーの壁、オープンシャワー) の写真
他の地域にあるラグジュアリーな広いコンテンポラリースタイルのおしゃれな浴室 (オープン型シャワー、グレーのタイル、磁器タイル、玉石タイル、グレーの壁、オープンシャワー) の写真

Photo by David Marlow
デンバーにあるコンテンポラリースタイルのおしゃれな浴室 (ベッセル式洗面器、黒いキャビネット、珪岩の洗面台、バリアフリー、グレーのタイル、磁器タイル、フラットパネル扉のキャビネット) の写真
デンバーにあるコンテンポラリースタイルのおしゃれな浴室 (ベッセル式洗面器、黒いキャビネット、珪岩の洗面台、バリアフリー、グレーのタイル、磁器タイル、フラットパネル扉のキャビネット) の写真

Photos by Shawn Lortie Photography
ワシントンD.C.にある高級な中くらいなコンテンポラリースタイルのおしゃれな浴室 (バリアフリー、グレーのタイル、磁器タイル、グレーの壁、磁器タイルの床、人工大理石カウンター、グレーの床、オープンシャワー、中間色木目調キャビネット、アンダーカウンター洗面器) の写真
ワシントンD.C.にある高級な中くらいなコンテンポラリースタイルのおしゃれな浴室 (バリアフリー、グレーのタイル、磁器タイル、グレーの壁、磁器タイルの床、人工大理石カウンター、グレーの床、オープンシャワー、中間色木目調キャビネット、アンダーカウンター洗面器) の写真

ロンドンにあるラグジュアリーな小さなコンテンポラリースタイルのおしゃれな子供用バスルーム (ベージュのキャビネット、ドロップイン型浴槽、シャワー付き浴槽 、壁掛け式トイレ、青いタイル、ボーダータイル、白い壁、オーバーカウンターシンク、木製洗面台、白い床、開き戸のシャワー、ベージュのカウンター、洗面台1つ、造り付け洗面台、フラットパネル扉のキャビネット) の写真

アフマダーバードにあるコンテンポラリースタイルのおしゃれな浴室 (フラットパネル扉のキャビネット、濃色木目調キャビネット、グレーのタイル、ベッセル式洗面器、グレーの床、黒い洗面カウンター、洗面台1つ、フローティング洗面台) の写真

アトランタにある低価格の小さなコンテンポラリースタイルのおしゃれなバスルーム (浴槽なし) (シェーカースタイル扉のキャビネット、濃色木目調キャビネット、アルコーブ型シャワー、白いタイル、サブウェイタイル、磁器タイルの床、アンダーカウンター洗面器、大理石の洗面台、白い床、開き戸のシャワー、ニッチ、洗面台1つ、独立型洗面台) の写真

サンフランシスコにある小さなコンテンポラリースタイルのおしゃれなバスルーム (浴槽なし) (オープンシェルフ、白いキャビネット、アルコーブ型シャワー、壁掛け式トイレ、グレーのタイル、一体型シンク、グレーの床、引戸のシャワー、白い洗面カウンター、洗面台1つ、フローティング洗面台) の写真

Photograhper Jeff Beck
Designer Six Walls
シアトルにある高級な中くらいなコンテンポラリースタイルのおしゃれなマスターバスルーム (中間色木目調キャビネット、バリアフリー、分離型トイレ、白いタイル、大理石タイル、白い壁、磁器タイルの床、珪岩の洗面台、グレーの床、オープンシャワー、白い洗面カウンター) の写真
シアトルにある高級な中くらいなコンテンポラリースタイルのおしゃれなマスターバスルーム (中間色木目調キャビネット、バリアフリー、分離型トイレ、白いタイル、大理石タイル、白い壁、磁器タイルの床、珪岩の洗面台、グレーの床、オープンシャワー、白い洗面カウンター) の写真

Jean Bai/Konstrukt Photo
サンフランシスコにある高級な小さなコンテンポラリースタイルのおしゃれな浴室 (フラットパネル扉のキャビネット、中間色木目調キャビネット、黒いタイル、セラミックタイル、白い壁、ベッセル式洗面器、木製洗面台、ブラウンの洗面カウンター) の写真
サンフランシスコにある高級な小さなコンテンポラリースタイルのおしゃれな浴室 (フラットパネル扉のキャビネット、中間色木目調キャビネット、黒いタイル、セラミックタイル、白い壁、ベッセル式洗面器、木製洗面台、ブラウンの洗面カウンター) の写真
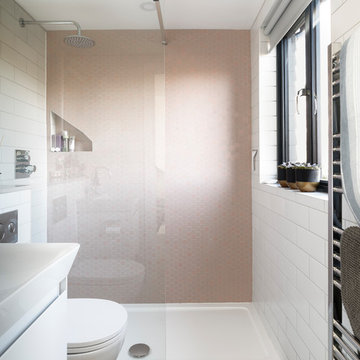
Photo: Richard Gooding Photography
Styling: Pascoe Interiors
Architecture & Interior renovation: fiftypointeight Architecture + Interiors
サセックスにある小さなコンテンポラリースタイルのおしゃれなマスターバスルーム (オープン型シャワー、壁掛け式トイレ、ピンクのタイル、セラミックタイル、白い壁、グレーの床、オープンシャワー、フラットパネル扉のキャビネット、白いキャビネット) の写真
サセックスにある小さなコンテンポラリースタイルのおしゃれなマスターバスルーム (オープン型シャワー、壁掛け式トイレ、ピンクのタイル、セラミックタイル、白い壁、グレーの床、オープンシャワー、フラットパネル扉のキャビネット、白いキャビネット) の写真
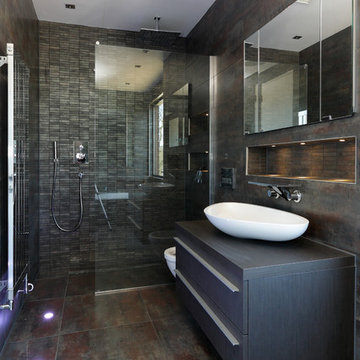
ロンドンにあるコンテンポラリースタイルのおしゃれな浴室 (ベッセル式洗面器、フラットパネル扉のキャビネット、濃色木目調キャビネット、木製洗面台、コーナー設置型シャワー、グレーの壁、グレーの洗面カウンター) の写真
黒いコンテンポラリースタイルの浴室・バスルームの写真
1
