木目調のコンテンポラリースタイルの浴室・バスルーム (フラットパネル扉のキャビネット、ベージュの壁、茶色い壁) の写真
絞り込み:
資材コスト
並び替え:今日の人気順
写真 1〜20 枚目(全 147 枚)
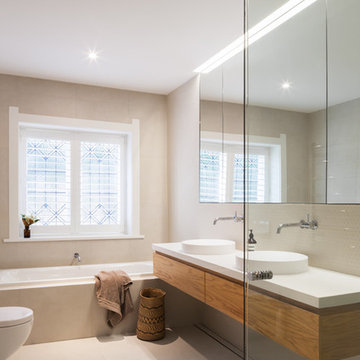
Photo: Katherine Lu
シドニーにある高級な中くらいなコンテンポラリースタイルのおしゃれな子供用バスルーム (中間色木目調キャビネット、ベージュのタイル、ベージュの壁、ベージュの床、壁掛け式トイレ、モザイクタイル、ペデスタルシンク、木製洗面台、フラットパネル扉のキャビネット) の写真
シドニーにある高級な中くらいなコンテンポラリースタイルのおしゃれな子供用バスルーム (中間色木目調キャビネット、ベージュのタイル、ベージュの壁、ベージュの床、壁掛け式トイレ、モザイクタイル、ペデスタルシンク、木製洗面台、フラットパネル扉のキャビネット) の写真
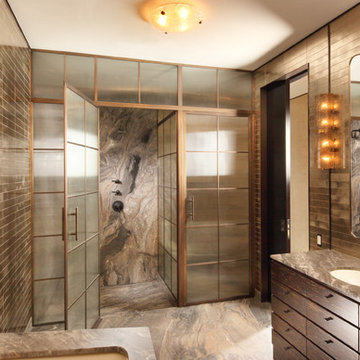
Regal Series - Framed Shower Enclosure
The Regal Series offers hand crafted custom designed solid brass enclosures. Our decorative finishes and unlimited decorative glass options complement classic designs. Solid brass frames are 1/8" wall thickness with a 5/16" Stainless Steel piano hinge adding to the strength and durability of the enclosure. Our designer staff will work closely with you to exceed your expectations.

Design by Mark Evans
Project Management by Jay Schaefer
Photos by Paul Finkel
This space features a Silestone countertop & Porcelanosa Moon Glacier Metalic Color tile at the backsplash.

Baño de 2 piezas y plato de ducha, ubicado en la planta baja del ático al lado del comedor - salón lo que lo hace muy cómodo para los invitados.
バルセロナにあるお手頃価格の中くらいなコンテンポラリースタイルのおしゃれなバスルーム (浴槽なし) (白いキャビネット、アルコーブ型シャワー、分離型トイレ、ベージュのタイル、セラミックタイル、ベージュの壁、セラミックタイルの床、一体型シンク、ソープストーンの洗面台、グレーの床、引戸のシャワー、白い洗面カウンター、洗面台1つ、造り付け洗面台、フラットパネル扉のキャビネット) の写真
バルセロナにあるお手頃価格の中くらいなコンテンポラリースタイルのおしゃれなバスルーム (浴槽なし) (白いキャビネット、アルコーブ型シャワー、分離型トイレ、ベージュのタイル、セラミックタイル、ベージュの壁、セラミックタイルの床、一体型シンク、ソープストーンの洗面台、グレーの床、引戸のシャワー、白い洗面カウンター、洗面台1つ、造り付け洗面台、フラットパネル扉のキャビネット) の写真

エドモントンにあるラグジュアリーな巨大なコンテンポラリースタイルのおしゃれなマスターバスルーム (フラットパネル扉のキャビネット、淡色木目調キャビネット、アンダーカウンター洗面器、グレーの床、置き型浴槽、洗い場付きシャワー、一体型トイレ 、ベージュのタイル、石タイル、茶色い壁、コンクリートの床、人工大理石カウンター、オープンシャワー) の写真
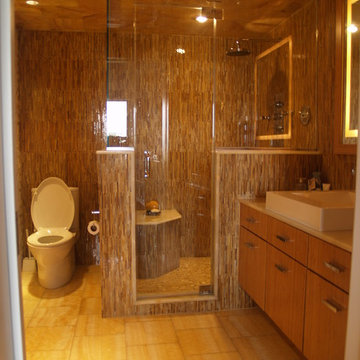
Master bathroom with steam shower, custom cabinetry and lighting
ニューヨークにある中くらいなコンテンポラリースタイルのおしゃれなバスルーム (浴槽なし) (フラットパネル扉のキャビネット、淡色木目調キャビネット、アルコーブ型シャワー、一体型トイレ 、ベージュのタイル、茶色いタイル、白いタイル、茶色い壁、磁器タイルの床、ベッセル式洗面器、人工大理石カウンター、ボーダータイル) の写真
ニューヨークにある中くらいなコンテンポラリースタイルのおしゃれなバスルーム (浴槽なし) (フラットパネル扉のキャビネット、淡色木目調キャビネット、アルコーブ型シャワー、一体型トイレ 、ベージュのタイル、茶色いタイル、白いタイル、茶色い壁、磁器タイルの床、ベッセル式洗面器、人工大理石カウンター、ボーダータイル) の写真

This bathroom features a free-standing tub with a sleek, strong shape. Accent pebble flooring surrounding the tub and a candle niche filled wall make for a serene space.
---
Project by Wiles Design Group. Their Cedar Rapids-based design studio serves the entire Midwest, including Iowa City, Dubuque, Davenport, and Waterloo, as well as North Missouri and St. Louis.
For more about Wiles Design Group, see here: https://wilesdesigngroup.com/
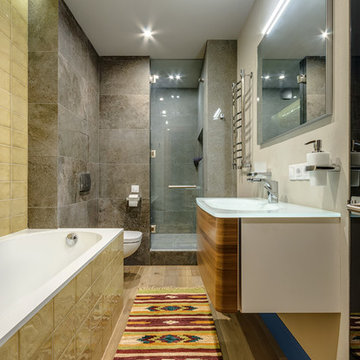
Совмещенная ванная комната с плиткой Rex и Imola Ceramica разных оттенков и фактур. Натуральный дубовый пол Finex со специальной пропиткой делает поверхность комфортной для босых ног. Сантехника от марки Villeroy&Boch. Раковина, зеркало и аксессуары фабрики Keuco. Однорычажный смеситель Hansgrohe. Душевая зона огорожена дверцей бренда «Рокос». Для освещения пространства использованы светильники SLV. Яркой деталью интерьера является напольный ковер с восточным орнаментом.
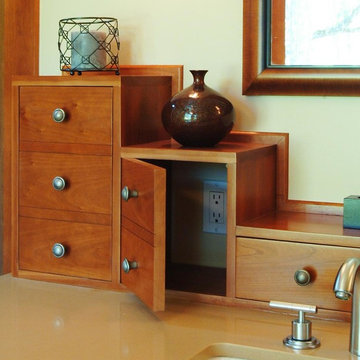
サクラメントにあるお手頃価格の中くらいなコンテンポラリースタイルのおしゃれなマスターバスルーム (フラットパネル扉のキャビネット、中間色木目調キャビネット、置き型浴槽、コーナー設置型シャワー、分離型トイレ、ベージュのタイル、セラミックタイル、ベージュの壁、セラミックタイルの床、アンダーカウンター洗面器、クオーツストーンの洗面台、茶色い床、開き戸のシャワー) の写真
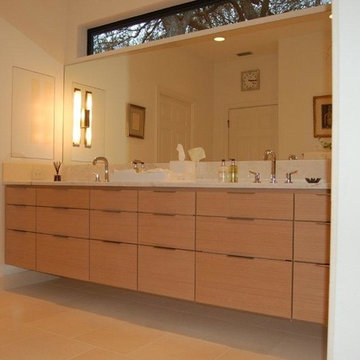
オースティンにある広いコンテンポラリースタイルのおしゃれなマスターバスルーム (フラットパネル扉のキャビネット、淡色木目調キャビネット、ベージュの壁、御影石の洗面台) の写真
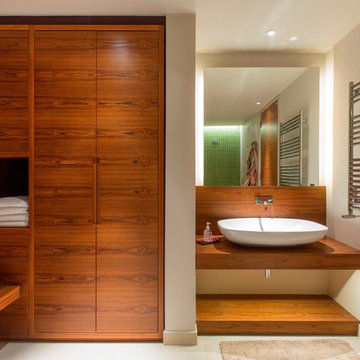
Tony Murray Photography
ロンドンにあるコンテンポラリースタイルのおしゃれな浴室 (ベッセル式洗面器、フラットパネル扉のキャビネット、中間色木目調キャビネット、木製洗面台、ベージュの壁) の写真
ロンドンにあるコンテンポラリースタイルのおしゃれな浴室 (ベッセル式洗面器、フラットパネル扉のキャビネット、中間色木目調キャビネット、木製洗面台、ベージュの壁) の写真

The Tranquility Residence is a mid-century modern home perched amongst the trees in the hills of Suffern, New York. After the homeowners purchased the home in the Spring of 2021, they engaged TEROTTI to reimagine the primary and tertiary bathrooms. The peaceful and subtle material textures of the primary bathroom are rich with depth and balance, providing a calming and tranquil space for daily routines. The terra cotta floor tile in the tertiary bathroom is a nod to the history of the home while the shower walls provide a refined yet playful texture to the room.

This bathroom design in Yardley, PA offers a soothing spa retreat, featuring warm colors, natural textures, and sleek lines. The DuraSupreme floating vanity cabinet with a Chroma door in a painted black finish is complemented by a Cambria Beaumont countertop and striking brass hardware. The color scheme is carried through in the Sigma Stixx single handled satin brass finish faucet, as well as the shower plumbing fixtures, towel bar, and robe hook. Two unique round mirrors hang above the vanity and a Toto Drake II toilet sits next to the vanity. The alcove shower design includes a Fleurco Horizon Matte Black shower door. We created a truly relaxing spa retreat with a teak floor and wall, textured pebble style backsplash, and soothing motion sensor lighting under the vanity.
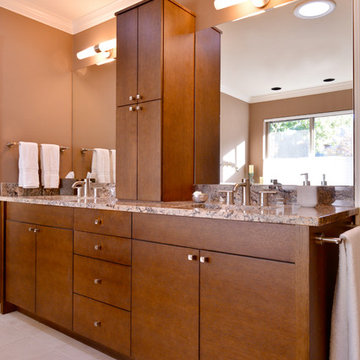
This serene spa like bathroom was remodeled to give the homeowners an updated floor plan. The sofit ceilings were removed. The custom designed double vanity replaced two single vanities that were situated back to back separated by mirrors suspended from the low ceiling. There was very little room to move around - clearances were 24" and less. We reduced the openings to the room from two to one which allowed us to place the double vanity with tower on a single wall, opening up the space.
Michael Hunter, Photography
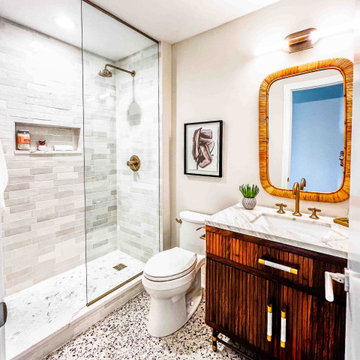
This amazing condo remodel features everything from new Benjamin Moore paint to new hardwood floors and most things in between. The kitchen and guest bathroom both received a whole new facelift. In the kitchen the light blue gray flat panel cabinets bring a pop of color that meshes perfectly with the white backsplash and countertops. Gold fixtures and hardware are sprinkled about for the best amount of sparkle. With a new textured vanity and new tiles the guest bathroom is a dream. Porcelain floor tiles and ceramic wall tiles line this bathroom in a beautiful monochromatic color. A new gray vanity with double under-mount sinks was added to the master bathroom as well. All coming together to make this condo look amazing.
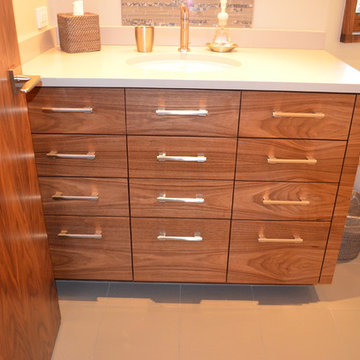
サクラメントにある小さなコンテンポラリースタイルのおしゃれな浴室 (フラットパネル扉のキャビネット、中間色木目調キャビネット、ベージュの壁、アンダーカウンター洗面器、ベージュの床) の写真
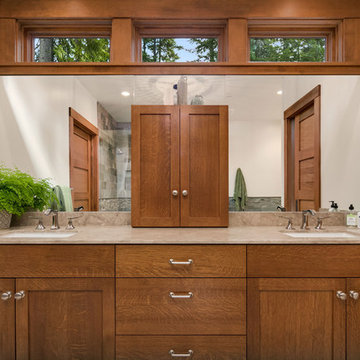
A collection of unique and luxurious spa-inspired bathrooms adorned with exotic stone walls, elegant lighting, and large wooden vanities (perfect for storage). Most of the bathrooms feature exciting black accents, showcasing a black floating farmhouse sink, black framed vanity mirrors, and black industrial pendants.
Designed by Michelle Yorke Interiors who also serves Seattle as well as Seattle's Eastside suburbs from Mercer Island all the way through Issaquah.
For more about Michelle Yorke, click here: https://michelleyorkedesign.com/
To learn more about this project, click here: https://michelleyorkedesign.com/cascade-mountain-home/

Clear Hickory with a Maisy Grey Stain
デンバーにあるコンテンポラリースタイルのおしゃれなマスターバスルーム (濃色木目調キャビネット、アルコーブ型シャワー、白いタイル、ベージュの壁、淡色無垢フローリング、開き戸のシャワー、白い洗面カウンター、シャワーベンチ、洗面台2つ、フローティング洗面台、フラットパネル扉のキャビネット) の写真
デンバーにあるコンテンポラリースタイルのおしゃれなマスターバスルーム (濃色木目調キャビネット、アルコーブ型シャワー、白いタイル、ベージュの壁、淡色無垢フローリング、開き戸のシャワー、白い洗面カウンター、シャワーベンチ、洗面台2つ、フローティング洗面台、フラットパネル扉のキャビネット) の写真

Brady Architectural Photography
サンディエゴにある高級な広いコンテンポラリースタイルのおしゃれなマスターバスルーム (モザイクタイル、フラットパネル扉のキャビネット、中間色木目調キャビネット、マルチカラーのタイル、ベージュの壁、モザイクタイル、オーバーカウンターシンク、照明) の写真
サンディエゴにある高級な広いコンテンポラリースタイルのおしゃれなマスターバスルーム (モザイクタイル、フラットパネル扉のキャビネット、中間色木目調キャビネット、マルチカラーのタイル、ベージュの壁、モザイクタイル、オーバーカウンターシンク、照明) の写真
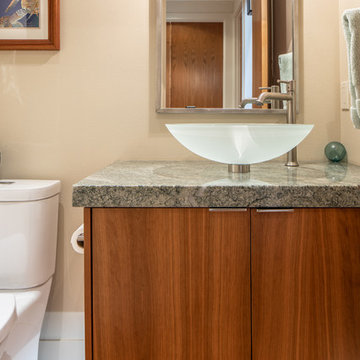
Photography by Stephen Brousseau.
シアトルにある高級な小さなコンテンポラリースタイルのおしゃれなバスルーム (浴槽なし) (フラットパネル扉のキャビネット、茶色いキャビネット、一体型トイレ 、ベージュの壁、無垢フローリング、御影石の洗面台、茶色い床、グリーンの洗面カウンター) の写真
シアトルにある高級な小さなコンテンポラリースタイルのおしゃれなバスルーム (浴槽なし) (フラットパネル扉のキャビネット、茶色いキャビネット、一体型トイレ 、ベージュの壁、無垢フローリング、御影石の洗面台、茶色い床、グリーンの洗面カウンター) の写真
木目調のコンテンポラリースタイルの浴室・バスルーム (フラットパネル扉のキャビネット、ベージュの壁、茶色い壁) の写真
1