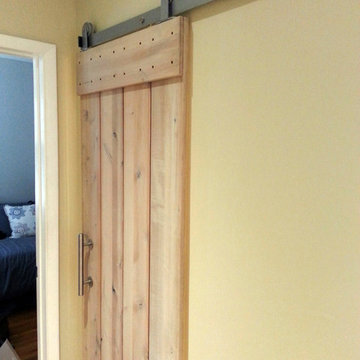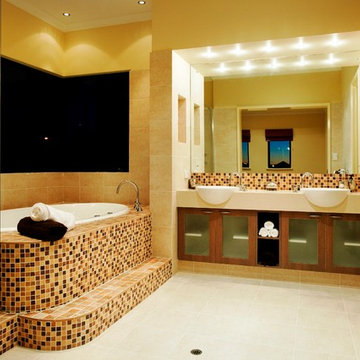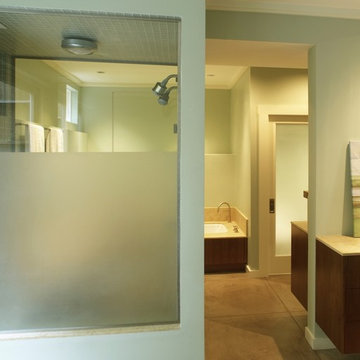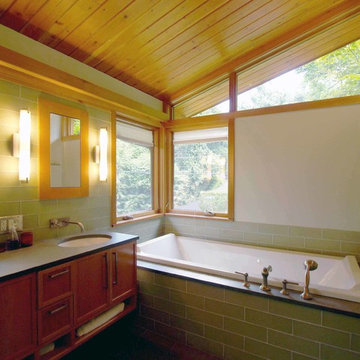黄色いコンテンポラリースタイルの浴室・バスルーム (中間色木目調キャビネット、ガラスタイル) の写真
絞り込み:
資材コスト
並び替え:今日の人気順
写真 1〜11 枚目(全 11 枚)
1/5

When a world class sailing champion approached us to design a Newport home for his family, with lodging for his sailing crew, we set out to create a clean, light-filled modern home that would integrate with the natural surroundings of the waterfront property, and respect the character of the historic district.
Our approach was to make the marine landscape an integral feature throughout the home. One hundred eighty degree views of the ocean from the top floors are the result of the pinwheel massing. The home is designed as an extension of the curvilinear approach to the property through the woods and reflects the gentle undulating waterline of the adjacent saltwater marsh. Floodplain regulations dictated that the primary occupied spaces be located significantly above grade; accordingly, we designed the first and second floors on a stone “plinth” above a walk-out basement with ample storage for sailing equipment. The curved stone base slopes to grade and houses the shallow entry stair, while the same stone clads the interior’s vertical core to the roof, along which the wood, glass and stainless steel stair ascends to the upper level.
One critical programmatic requirement was enough sleeping space for the sailing crew, and informal party spaces for the end of race-day gatherings. The private master suite is situated on one side of the public central volume, giving the homeowners views of approaching visitors. A “bedroom bar,” designed to accommodate a full house of guests, emerges from the other side of the central volume, and serves as a backdrop for the infinity pool and the cove beyond.
Also essential to the design process was ecological sensitivity and stewardship. The wetlands of the adjacent saltwater marsh were designed to be restored; an extensive geo-thermal heating and cooling system was implemented; low carbon footprint materials and permeable surfaces were used where possible. Native and non-invasive plant species were utilized in the landscape. The abundance of windows and glass railings maximize views of the landscape, and, in deference to the adjacent bird sanctuary, bird-friendly glazing was used throughout.
Photo: Michael Moran/OTTO Photography
Guest Bathroom
Photo Credit: Betsy Bassett
ボストンにある高級な小さなコンテンポラリースタイルのおしゃれな浴室 (アンダーカウンター洗面器、家具調キャビネット、中間色木目調キャビネット、人工大理石カウンター、アルコーブ型浴槽、アルコーブ型シャワー、一体型トイレ 、ベージュのタイル、ガラスタイル、ベージュの壁、セラミックタイルの床、ベージュの床、引戸のシャワー、白い洗面カウンター) の写真
ボストンにある高級な小さなコンテンポラリースタイルのおしゃれな浴室 (アンダーカウンター洗面器、家具調キャビネット、中間色木目調キャビネット、人工大理石カウンター、アルコーブ型浴槽、アルコーブ型シャワー、一体型トイレ 、ベージュのタイル、ガラスタイル、ベージュの壁、セラミックタイルの床、ベージュの床、引戸のシャワー、白い洗面カウンター) の写真

ニューヨークにあるお手頃価格の小さなコンテンポラリースタイルのおしゃれなマスターバスルーム (一体型シンク、フラットパネル扉のキャビネット、中間色木目調キャビネット、人工大理石カウンター、アルコーブ型シャワー、一体型トイレ 、マルチカラーのタイル、ガラスタイル、白い壁、ライムストーンの床) の写真

Fairfax Contemporary Bathroom
Fairfax Kitchen and Bathroom Remodeling
ワシントンD.C.にある広いコンテンポラリースタイルのおしゃれなマスターバスルーム (フラットパネル扉のキャビネット、中間色木目調キャビネット、クオーツストーンの洗面台、コーナー型浴槽、コーナー設置型シャワー、マルチカラーのタイル、ガラスタイル、ベージュの壁) の写真
ワシントンD.C.にある広いコンテンポラリースタイルのおしゃれなマスターバスルーム (フラットパネル扉のキャビネット、中間色木目調キャビネット、クオーツストーンの洗面台、コーナー型浴槽、コーナー設置型シャワー、マルチカラーのタイル、ガラスタイル、ベージュの壁) の写真

The master suite's open plan allows free movement between vanity, dressing area, shower and tub
サンフランシスコにあるコンテンポラリースタイルのおしゃれなサウナ (アンダーマウント型浴槽、フラットパネル扉のキャビネット、中間色木目調キャビネット、ライムストーンの洗面台、緑のタイル、ガラスタイル) の写真
サンフランシスコにあるコンテンポラリースタイルのおしゃれなサウナ (アンダーマウント型浴槽、フラットパネル扉のキャビネット、中間色木目調キャビネット、ライムストーンの洗面台、緑のタイル、ガラスタイル) の写真

Master bathroom with custom douglas fir vanity with Vermont slate top, glass tile walls lay-in tub.
ニューヨークにある高級な中くらいなコンテンポラリースタイルのおしゃれなマスターバスルーム (落し込みパネル扉のキャビネット、中間色木目調キャビネット、ドロップイン型浴槽、一体型トイレ 、緑のタイル、ガラスタイル、白い壁、スレートの床、アンダーカウンター洗面器、御影石の洗面台、シャワー付き浴槽 、茶色い床、オープンシャワー) の写真
ニューヨークにある高級な中くらいなコンテンポラリースタイルのおしゃれなマスターバスルーム (落し込みパネル扉のキャビネット、中間色木目調キャビネット、ドロップイン型浴槽、一体型トイレ 、緑のタイル、ガラスタイル、白い壁、スレートの床、アンダーカウンター洗面器、御影石の洗面台、シャワー付き浴槽 、茶色い床、オープンシャワー) の写真
Guest Bathroom
Photo Credit: Betsy Bassett
ボストンにある高級な小さなコンテンポラリースタイルのおしゃれな浴室 (アンダーカウンター洗面器、家具調キャビネット、中間色木目調キャビネット、人工大理石カウンター、アルコーブ型浴槽、アルコーブ型シャワー、一体型トイレ 、ベージュのタイル、ガラスタイル、ベージュの壁、セラミックタイルの床、ベージュの床、引戸のシャワー、白い洗面カウンター) の写真
ボストンにある高級な小さなコンテンポラリースタイルのおしゃれな浴室 (アンダーカウンター洗面器、家具調キャビネット、中間色木目調キャビネット、人工大理石カウンター、アルコーブ型浴槽、アルコーブ型シャワー、一体型トイレ 、ベージュのタイル、ガラスタイル、ベージュの壁、セラミックタイルの床、ベージュの床、引戸のシャワー、白い洗面カウンター) の写真
Master Bathroom
Photo Credit: Betsy Bassett
ボストンにある高級な中くらいなコンテンポラリースタイルのおしゃれなマスターバスルーム (アンダーカウンター洗面器、家具調キャビネット、中間色木目調キャビネット、人工大理石カウンター、コーナー設置型シャワー、一体型トイレ 、ベージュのタイル、ガラスタイル、ベージュの壁、セラミックタイルの床、グレーの床、開き戸のシャワー、白い洗面カウンター) の写真
ボストンにある高級な中くらいなコンテンポラリースタイルのおしゃれなマスターバスルーム (アンダーカウンター洗面器、家具調キャビネット、中間色木目調キャビネット、人工大理石カウンター、コーナー設置型シャワー、一体型トイレ 、ベージュのタイル、ガラスタイル、ベージュの壁、セラミックタイルの床、グレーの床、開き戸のシャワー、白い洗面カウンター) の写真
Master Bathroom
Photo Credit: Betsy Bassett
ボストンにある高級な中くらいなコンテンポラリースタイルのおしゃれなマスターバスルーム (アンダーカウンター洗面器、家具調キャビネット、中間色木目調キャビネット、人工大理石カウンター、コーナー設置型シャワー、一体型トイレ 、ベージュのタイル、ガラスタイル、ベージュの壁、セラミックタイルの床、グレーの床、開き戸のシャワー、白い洗面カウンター) の写真
ボストンにある高級な中くらいなコンテンポラリースタイルのおしゃれなマスターバスルーム (アンダーカウンター洗面器、家具調キャビネット、中間色木目調キャビネット、人工大理石カウンター、コーナー設置型シャワー、一体型トイレ 、ベージュのタイル、ガラスタイル、ベージュの壁、セラミックタイルの床、グレーの床、開き戸のシャワー、白い洗面カウンター) の写真
Guest Bathroom
Photo Credit: Betsy Bassett
ボストンにある高級な小さなコンテンポラリースタイルのおしゃれな浴室 (アンダーカウンター洗面器、家具調キャビネット、中間色木目調キャビネット、人工大理石カウンター、アルコーブ型浴槽、アルコーブ型シャワー、一体型トイレ 、ベージュのタイル、ガラスタイル、ベージュの壁、セラミックタイルの床、ベージュの床、白い洗面カウンター、引戸のシャワー) の写真
ボストンにある高級な小さなコンテンポラリースタイルのおしゃれな浴室 (アンダーカウンター洗面器、家具調キャビネット、中間色木目調キャビネット、人工大理石カウンター、アルコーブ型浴槽、アルコーブ型シャワー、一体型トイレ 、ベージュのタイル、ガラスタイル、ベージュの壁、セラミックタイルの床、ベージュの床、白い洗面カウンター、引戸のシャワー) の写真
Master Bathroom
Photo Credit: Betsy Bassett
ボストンにある高級な中くらいなコンテンポラリースタイルのおしゃれなマスターバスルーム (アンダーカウンター洗面器、家具調キャビネット、中間色木目調キャビネット、人工大理石カウンター、コーナー設置型シャワー、一体型トイレ 、ベージュのタイル、ガラスタイル、ベージュの壁、セラミックタイルの床、グレーの床、開き戸のシャワー、白い洗面カウンター) の写真
ボストンにある高級な中くらいなコンテンポラリースタイルのおしゃれなマスターバスルーム (アンダーカウンター洗面器、家具調キャビネット、中間色木目調キャビネット、人工大理石カウンター、コーナー設置型シャワー、一体型トイレ 、ベージュのタイル、ガラスタイル、ベージュの壁、セラミックタイルの床、グレーの床、開き戸のシャワー、白い洗面カウンター) の写真
黄色いコンテンポラリースタイルの浴室・バスルーム (中間色木目調キャビネット、ガラスタイル) の写真
1