コンテンポラリースタイルの浴室・バスルーム (グレーのキャビネット、白い壁) の写真
絞り込み:
資材コスト
並び替え:今日の人気順
写真 1〜20 枚目(全 4,628 枚)
1/4

The goal of this project was to upgrade the builder grade finishes and create an ergonomic space that had a contemporary feel. This bathroom transformed from a standard, builder grade bathroom to a contemporary urban oasis. This was one of my favorite projects, I know I say that about most of my projects but this one really took an amazing transformation. By removing the walls surrounding the shower and relocating the toilet it visually opened up the space. Creating a deeper shower allowed for the tub to be incorporated into the wet area. Adding a LED panel in the back of the shower gave the illusion of a depth and created a unique storage ledge. A custom vanity keeps a clean front with different storage options and linear limestone draws the eye towards the stacked stone accent wall.
Houzz Write Up: https://www.houzz.com/magazine/inside-houzz-a-chopped-up-bathroom-goes-streamlined-and-swank-stsetivw-vs~27263720
The layout of this bathroom was opened up to get rid of the hallway effect, being only 7 foot wide, this bathroom needed all the width it could muster. Using light flooring in the form of natural lime stone 12x24 tiles with a linear pattern, it really draws the eye down the length of the room which is what we needed. Then, breaking up the space a little with the stone pebble flooring in the shower, this client enjoyed his time living in Japan and wanted to incorporate some of the elements that he appreciated while living there. The dark stacked stone feature wall behind the tub is the perfect backdrop for the LED panel, giving the illusion of a window and also creates a cool storage shelf for the tub. A narrow, but tasteful, oval freestanding tub fit effortlessly in the back of the shower. With a sloped floor, ensuring no standing water either in the shower floor or behind the tub, every thought went into engineering this Atlanta bathroom to last the test of time. With now adequate space in the shower, there was space for adjacent shower heads controlled by Kohler digital valves. A hand wand was added for use and convenience of cleaning as well. On the vanity are semi-vessel sinks which give the appearance of vessel sinks, but with the added benefit of a deeper, rounded basin to avoid splashing. Wall mounted faucets add sophistication as well as less cleaning maintenance over time. The custom vanity is streamlined with drawers, doors and a pull out for a can or hamper.
A wonderful project and equally wonderful client. I really enjoyed working with this client and the creative direction of this project.
Brushed nickel shower head with digital shower valve, freestanding bathtub, curbless shower with hidden shower drain, flat pebble shower floor, shelf over tub with LED lighting, gray vanity with drawer fronts, white square ceramic sinks, wall mount faucets and lighting under vanity. Hidden Drain shower system. Atlanta Bathroom.
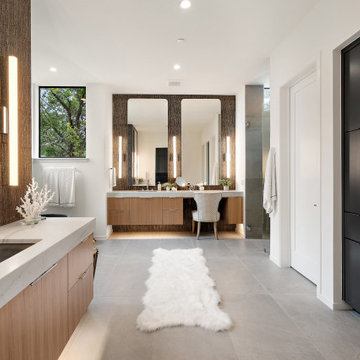
Our Austin studio designed the material finishes of this beautiful new build home. Check out the gorgeous grey mood highlighted with modern pendants and patterned upholstery.
Photography: JPM Real Estate Photography
Architect: Cornerstone Architects
Staging: NB Designs Premier Staging
---
Project designed by Sara Barney’s Austin interior design studio BANDD DESIGN. They serve the entire Austin area and its surrounding towns, with an emphasis on Round Rock, Lake Travis, West Lake Hills, and Tarrytown.
For more about BANDD DESIGN, click here: https://bandddesign.com/
To learn more about this project, click here:
https://bandddesign.com/austin-new-build-elegant-interior-design/

A full renovation of 2 bedrooms / 2 bathrooms apartment, including bedroom design and planning, repositioning the old bathroom and creating the second en-suite, kitchen design and lighting, adding new hallway storage and fitting bespoke wardrobes.
Also: replacing floors, windows and bespoke large island.
Traditional detailing of sash windows, victorian fireplace, shaker style cabinetry, chevron wood floor, well mixed together with contemporary furniture and art. Lighting design implemented to improve apartment's atmosphere and to create airy, spacious and light fee of the space.
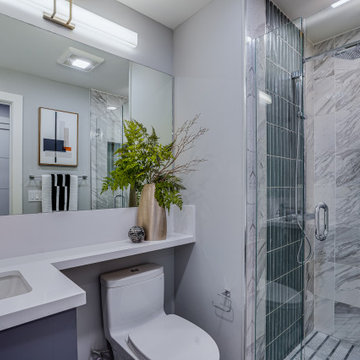
Guest Bathroom
サンフランシスコにあるコンテンポラリースタイルのおしゃれな浴室 (フラットパネル扉のキャビネット、グレーのキャビネット、アルコーブ型シャワー、グレーのタイル、白い壁、アンダーカウンター洗面器、白い洗面カウンター、洗面台1つ、造り付け洗面台) の写真
サンフランシスコにあるコンテンポラリースタイルのおしゃれな浴室 (フラットパネル扉のキャビネット、グレーのキャビネット、アルコーブ型シャワー、グレーのタイル、白い壁、アンダーカウンター洗面器、白い洗面カウンター、洗面台1つ、造り付け洗面台) の写真
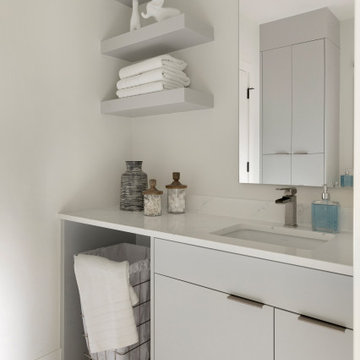
ミネアポリスにあるお手頃価格の中くらいなコンテンポラリースタイルのおしゃれな子供用バスルーム (フラットパネル扉のキャビネット、グレーのキャビネット、シャワー付き浴槽 、一体型トイレ 、白い壁、セラミックタイルの床、アンダーカウンター洗面器、大理石の洗面台、グレーの床、引戸のシャワー、白い洗面カウンター、トイレ室、洗面台2つ、造り付け洗面台) の写真
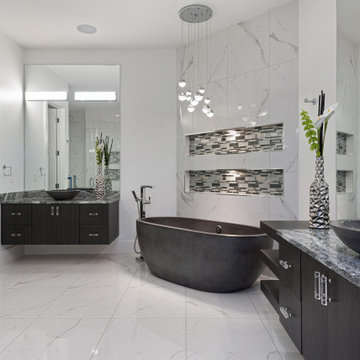
オーランドにある巨大なコンテンポラリースタイルのおしゃれなマスターバスルーム (フラットパネル扉のキャビネット、グレーのキャビネット、置き型浴槽、コーナー設置型シャワー、グレーのタイル、白い壁、ベッセル式洗面器、グレーの床、開き戸のシャワー、グレーの洗面カウンター) の写真

Master Ensuite
メルボルンにある高級な中くらいなコンテンポラリースタイルのおしゃれな子供用バスルーム (グレーのキャビネット、置き型浴槽、ダブルシャワー、壁掛け式トイレ、グレーのタイル、セメントタイル、白い壁、セメントタイルの床、ベッセル式洗面器、コンクリートの洗面台、グレーの床、開き戸のシャワー、グレーの洗面カウンター、洗面台2つ、フラットパネル扉のキャビネット) の写真
メルボルンにある高級な中くらいなコンテンポラリースタイルのおしゃれな子供用バスルーム (グレーのキャビネット、置き型浴槽、ダブルシャワー、壁掛け式トイレ、グレーのタイル、セメントタイル、白い壁、セメントタイルの床、ベッセル式洗面器、コンクリートの洗面台、グレーの床、開き戸のシャワー、グレーの洗面カウンター、洗面台2つ、フラットパネル扉のキャビネット) の写真
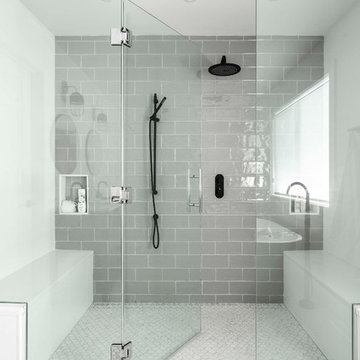
モントリオールにある高級な広いコンテンポラリースタイルのおしゃれなマスターバスルーム (家具調キャビネット、グレーのキャビネット、置き型浴槽、グレーのタイル、白い壁、モザイクタイル、アンダーカウンター洗面器、大理石の洗面台、白い床、開き戸のシャワー、バリアフリー、ビデ、サブウェイタイル、白い洗面カウンター) の写真
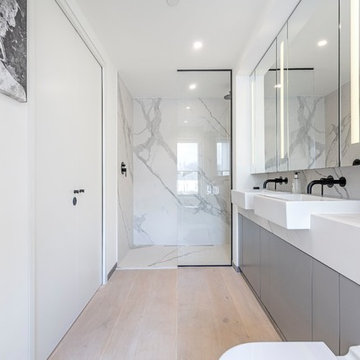
Fresh Photo House www.freshphotohouse.com
Interiors by: Sofitsi Design www.sofitsidesign.com
ロンドンにあるコンテンポラリースタイルのおしゃれなバスルーム (浴槽なし) (フラットパネル扉のキャビネット、グレーのキャビネット、アルコーブ型シャワー、壁掛け式トイレ、グレーのタイル、白いタイル、石スラブタイル、白い壁、淡色無垢フローリング、オーバーカウンターシンク、ベージュの床、オープンシャワー、白い洗面カウンター) の写真
ロンドンにあるコンテンポラリースタイルのおしゃれなバスルーム (浴槽なし) (フラットパネル扉のキャビネット、グレーのキャビネット、アルコーブ型シャワー、壁掛け式トイレ、グレーのタイル、白いタイル、石スラブタイル、白い壁、淡色無垢フローリング、オーバーカウンターシンク、ベージュの床、オープンシャワー、白い洗面カウンター) の写真
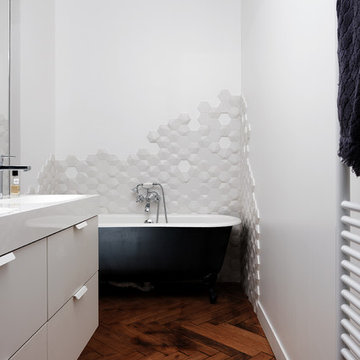
Kevin CARY
リヨンにあるコンテンポラリースタイルのおしゃれなバスルーム (浴槽なし) (フラットパネル扉のキャビネット、グレーのキャビネット、猫足バスタブ、グレーのタイル、白い壁、濃色無垢フローリング、一体型シンク、茶色い床、白い洗面カウンター) の写真
リヨンにあるコンテンポラリースタイルのおしゃれなバスルーム (浴槽なし) (フラットパネル扉のキャビネット、グレーのキャビネット、猫足バスタブ、グレーのタイル、白い壁、濃色無垢フローリング、一体型シンク、茶色い床、白い洗面カウンター) の写真
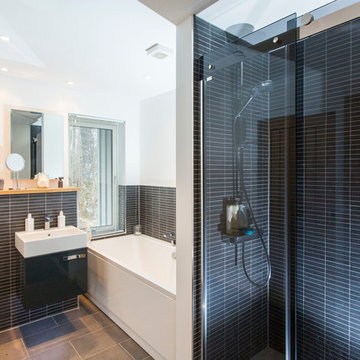
グラスゴーにある中くらいなコンテンポラリースタイルのおしゃれなマスターバスルーム (フラットパネル扉のキャビネット、グレーのキャビネット、コーナー型浴槽、アルコーブ型シャワー、壁掛け式トイレ、白い壁、木製洗面台、グレーの床、引戸のシャワー、ボーダータイル、黒いタイル、一体型シンク、白い洗面カウンター) の写真
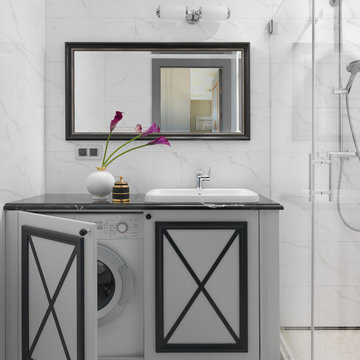
Михаил Степанов, Сергей Красюк
モスクワにあるコンテンポラリースタイルのおしゃれなバスルーム (浴槽なし) (白いタイル、オーバーカウンターシンク、白い床、黒い洗面カウンター、グレーのキャビネット、コーナー設置型シャワー、白い壁、開き戸のシャワー) の写真
モスクワにあるコンテンポラリースタイルのおしゃれなバスルーム (浴槽なし) (白いタイル、オーバーカウンターシンク、白い床、黒い洗面カウンター、グレーのキャビネット、コーナー設置型シャワー、白い壁、開き戸のシャワー) の写真
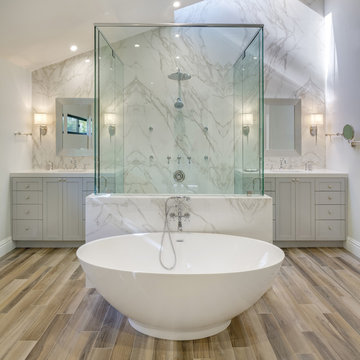
Enriched with nuanced earthy tones, Arena is reminiscent of wavy desert dunes. Warm and luminous windswept lines combine perfectly with other natural stone and wood textures. Whether used horizontally or vertically to accentuate the length or height of a space, Arena adds subtle visual interest.
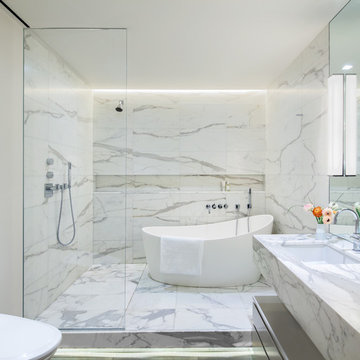
ニューヨークにあるコンテンポラリースタイルのおしゃれなマスターバスルーム (フラットパネル扉のキャビネット、グレーのキャビネット、置き型浴槽、オープン型シャワー、白い壁、アンダーカウンター洗面器、オープンシャワー) の写真
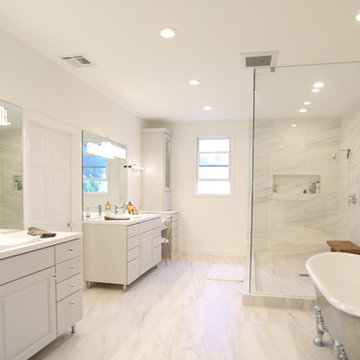
ロサンゼルスにある高級な広いコンテンポラリースタイルのおしゃれなマスターバスルーム (フラットパネル扉のキャビネット、グレーのキャビネット、猫足バスタブ、ダブルシャワー、一体型トイレ 、白いタイル、磁器タイル、白い壁、磁器タイルの床、ベッセル式洗面器、珪岩の洗面台、白い床、オープンシャワー) の写真
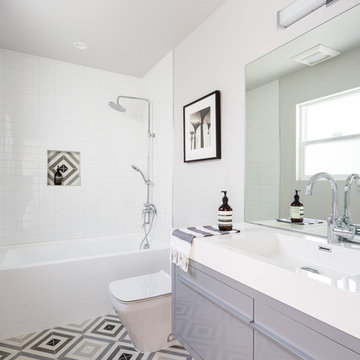
Gillian Walsworth Photography
サンフランシスコにあるお手頃価格の中くらいなコンテンポラリースタイルのおしゃれな浴室 (フラットパネル扉のキャビネット、グレーのキャビネット、アルコーブ型浴槽、シャワー付き浴槽 、マルチカラーのタイル、白いタイル、白い壁、一体型シンク、マルチカラーの床、セメントタイル、セメントタイルの床) の写真
サンフランシスコにあるお手頃価格の中くらいなコンテンポラリースタイルのおしゃれな浴室 (フラットパネル扉のキャビネット、グレーのキャビネット、アルコーブ型浴槽、シャワー付き浴槽 、マルチカラーのタイル、白いタイル、白い壁、一体型シンク、マルチカラーの床、セメントタイル、セメントタイルの床) の写真
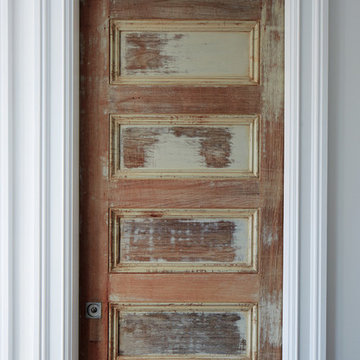
The door is 150 years old. We had layers of paint removed, but we left some of the finish. We had it sealed because we were concerned about any traces of lead left behind.
Photography: Philip Ennis Productions.
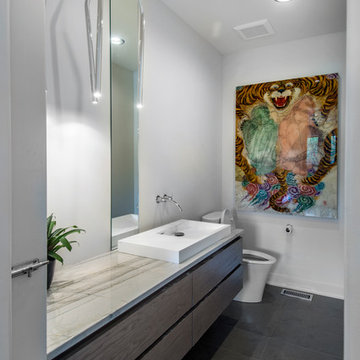
他の地域にある高級な中くらいなコンテンポラリースタイルのおしゃれなバスルーム (浴槽なし) (ベッセル式洗面器、フラットパネル扉のキャビネット、白い壁、磁器タイルの床、グレーのキャビネット、グレーのタイル、磁器タイル、一体型トイレ 、珪岩の洗面台、グレーの床) の写真

Bathe your bathroom in beautiful details and luxurious design with floating vanities from Dura Supreme Cabinetry. With Dura Supreme’s floating vanity system, vanities and even linen cabinets are suspended on the wall leaving a sleek, clean look that is ideal for transitional and contemporary design themes. Floating vanities are a favorite look for small bathrooms to impart an open, airy and expansive feel. For this bath, painted and stained finishes were combined for a stunning effect, with matching Dura Supreme medicine cabinets over a floating shelf.
This double sink basin design offers stylish functionality for a shared bath. A variety of vanity console configurations are available with floating linen cabinets to maintain the style throughout the design. Floating Vanities by Dura Supreme are available in 12 different configurations (for single sink vanities, double sink vanities, or offset sinks) or individual cabinets that can be combined to create your own unique look. Any combination of Dura Supreme’s many door styles, wood species and finishes can be selected to create a one-of-a-kind bath furniture collection.
The bathroom has evolved from its purist utilitarian roots to a more intimate and reflective sanctuary in which to relax and reconnect. A refreshing spa-like environment offers a brisk welcome at the dawning of a new day or a soothing interlude as your day concludes.
Our busy and hectic lifestyles leave us yearning for a private place where we can truly relax and indulge. With amenities that pamper the senses and design elements inspired by luxury spas, bathroom environments are being transformed form the mundane and utilitarian to the extravagant and luxurious.
Bath cabinetry from Dura Supreme offers myriad design directions to create the personal harmony and beauty that are a hallmark of the bath sanctuary. Immerse yourself in our expansive palette of finishes and wood species to discover the look that calms your senses and soothes your soul. Your Dura Supreme designer will guide you through the selections and transform your bath into a beautiful retreat.
Request a FREE Dura Supreme Brochure Packet:
http://www.durasupreme.com/request-brochure
Find a Dura Supreme Showroom near you today:
http://www.durasupreme.com/dealer-locator

In questo bagno di Casa DM abbiamo giocato con la riflessione dello specchio e con un rivestimento materico come il ceppo di gré.
Progetto: MID | architettura
Photo by: Roy Bisschops
コンテンポラリースタイルの浴室・バスルーム (グレーのキャビネット、白い壁) の写真
1