コンテンポラリースタイルの浴室・バスルーム (ヴィンテージ仕上げキャビネット、中間色木目調キャビネット、ベージュのタイル) の写真
絞り込み:
資材コスト
並び替え:今日の人気順
写真 1〜20 枚目(全 4,695 枚)
1/5

モスクワにある中くらいなコンテンポラリースタイルのおしゃれな浴室 (フラットパネル扉のキャビネット、中間色木目調キャビネット、ベージュのタイル、磁器タイル、磁器タイルの床、オーバーカウンターシンク、木製洗面台、ベージュの床、ブラウンの洗面カウンター、洗面台1つ、フローティング洗面台) の写真
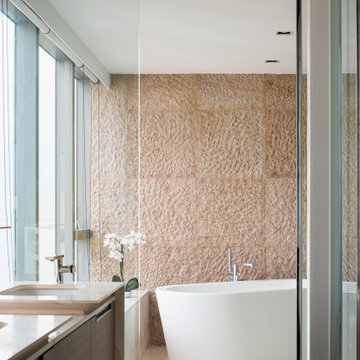
シンガポールにあるコンテンポラリースタイルのおしゃれな浴室 (フラットパネル扉のキャビネット、中間色木目調キャビネット、置き型浴槽、ベージュのタイル、ベージュの壁、アンダーカウンター洗面器、ベージュの床、オープンシャワー、ベージュのカウンター、洗面台2つ、フローティング洗面台) の写真

With adjacent neighbors within a fairly dense section of Paradise Valley, Arizona, C.P. Drewett sought to provide a tranquil retreat for a new-to-the-Valley surgeon and his family who were seeking the modernism they loved though had never lived in. With a goal of consuming all possible site lines and views while maintaining autonomy, a portion of the house — including the entry, office, and master bedroom wing — is subterranean. This subterranean nature of the home provides interior grandeur for guests but offers a welcoming and humble approach, fully satisfying the clients requests.
While the lot has an east-west orientation, the home was designed to capture mainly north and south light which is more desirable and soothing. The architecture’s interior loftiness is created with overlapping, undulating planes of plaster, glass, and steel. The woven nature of horizontal planes throughout the living spaces provides an uplifting sense, inviting a symphony of light to enter the space. The more voluminous public spaces are comprised of stone-clad massing elements which convert into a desert pavilion embracing the outdoor spaces. Every room opens to exterior spaces providing a dramatic embrace of home to natural environment.
Grand Award winner for Best Interior Design of a Custom Home
The material palette began with a rich, tonal, large-format Quartzite stone cladding. The stone’s tones gaveforth the rest of the material palette including a champagne-colored metal fascia, a tonal stucco system, and ceilings clad with hemlock, a tight-grained but softer wood that was tonally perfect with the rest of the materials. The interior case goods and wood-wrapped openings further contribute to the tonal harmony of architecture and materials.
Grand Award Winner for Best Indoor Outdoor Lifestyle for a Home This award-winning project was recognized at the 2020 Gold Nugget Awards with two Grand Awards, one for Best Indoor/Outdoor Lifestyle for a Home, and another for Best Interior Design of a One of a Kind or Custom Home.
At the 2020 Design Excellence Awards and Gala presented by ASID AZ North, Ownby Design received five awards for Tonal Harmony. The project was recognized for 1st place – Bathroom; 3rd place – Furniture; 1st place – Kitchen; 1st place – Outdoor Living; and 2nd place – Residence over 6,000 square ft. Congratulations to Claire Ownby, Kalysha Manzo, and the entire Ownby Design team.
Tonal Harmony was also featured on the cover of the July/August 2020 issue of Luxe Interiors + Design and received a 14-page editorial feature entitled “A Place in the Sun” within the magazine.

We took a tiny outdated bathroom and doubled the width of it by taking the unused dormers on both sides that were just dead space. We completely updated it with contrasting herringbone tile and gave it a modern masculine and timeless vibe. This bathroom features a custom solid walnut cabinet designed by Buck Wimberly.
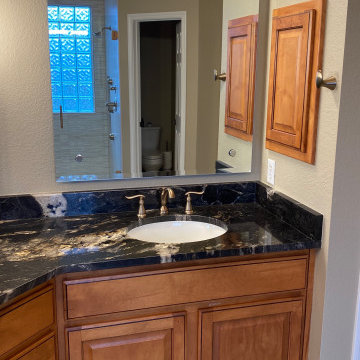
Custom Surface Solutions (www.css-tile.com) - Owner Craig Thompson (512) 966-8296. This project shows a complete master bathroom remodel with before and after pictures including large 9' 6" shower replacing tub / shower combo with dual shower heads, body spray, rail mounted hand-held shower head and 3-shelf shower niches. Titanium granite seat, curb cap with flat pebble shower floor and linear drains. 12" x 48" porcelain tile with aligned layout pattern on shower end walls and 12" x 24" textured tile on back wall. Dual glass doors with center glass curb-to-ceiling. 12" x 8" bathroom floor with matching tile wall base. Titanium granite vanity countertop and backsplash.
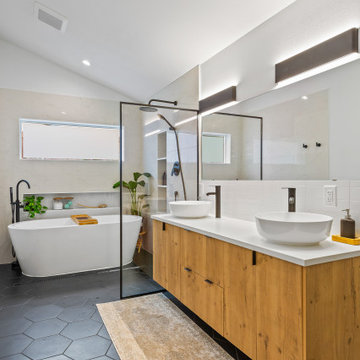
シアトルにある広いコンテンポラリースタイルのおしゃれなマスターバスルーム (フラットパネル扉のキャビネット、中間色木目調キャビネット、置き型浴槽、洗い場付きシャワー、ベージュのタイル、白い壁、磁器タイルの床、ベッセル式洗面器、グレーの床、白い洗面カウンター、ニッチ、フローティング洗面台) の写真
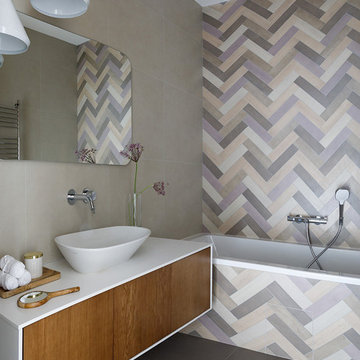
Фотограф: Денис Васильев
モスクワにある高級なコンテンポラリースタイルのおしゃれな子供用バスルーム (磁器タイル、磁器タイルの床、人工大理石カウンター、白い洗面カウンター、フラットパネル扉のキャビネット、中間色木目調キャビネット、アルコーブ型浴槽、ベージュのタイル、グレーのタイル、白いタイル、ベッセル式洗面器、黒い床) の写真
モスクワにある高級なコンテンポラリースタイルのおしゃれな子供用バスルーム (磁器タイル、磁器タイルの床、人工大理石カウンター、白い洗面カウンター、フラットパネル扉のキャビネット、中間色木目調キャビネット、アルコーブ型浴槽、ベージュのタイル、グレーのタイル、白いタイル、ベッセル式洗面器、黒い床) の写真

HIA 2016 New Bathroom of the Year ($35,000-$45,000)
アデレードにあるコンテンポラリースタイルのおしゃれなマスターバスルーム (フラットパネル扉のキャビネット、中間色木目調キャビネット、コーナー設置型シャワー、ベージュのタイル、セメントタイル、ベージュの壁、セメントタイルの床、ベッセル式洗面器、ベージュの床、オープンシャワー、ベージュのカウンター) の写真
アデレードにあるコンテンポラリースタイルのおしゃれなマスターバスルーム (フラットパネル扉のキャビネット、中間色木目調キャビネット、コーナー設置型シャワー、ベージュのタイル、セメントタイル、ベージュの壁、セメントタイルの床、ベッセル式洗面器、ベージュの床、オープンシャワー、ベージュのカウンター) の写真
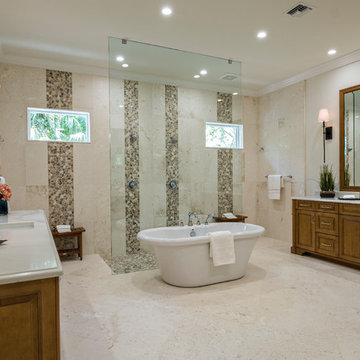
マイアミにある高級な広いコンテンポラリースタイルのおしゃれなマスターバスルーム (レイズドパネル扉のキャビネット、中間色木目調キャビネット、置き型浴槽、バリアフリー、ベージュのタイル、茶色いタイル、石タイル、ベージュの壁、磁器タイルの床、アンダーカウンター洗面器、大理石の洗面台、ベージュの床、オープンシャワー) の写真
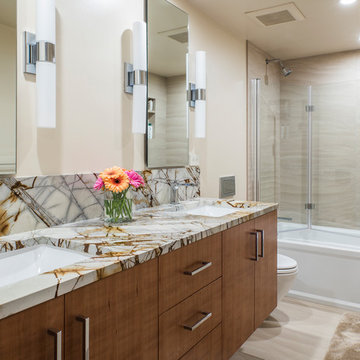
シアトルにある高級な中くらいなコンテンポラリースタイルのおしゃれなバスルーム (浴槽なし) (フラットパネル扉のキャビネット、中間色木目調キャビネット、アルコーブ型浴槽、シャワー付き浴槽 、一体型トイレ 、ベージュのタイル、セラミックタイル、ベージュの壁、セラミックタイルの床、アンダーカウンター洗面器、珪岩の洗面台、ベージュの床、開き戸のシャワー) の写真

Designer: RG Design Studio Inc.
GC: Westmark Construction
Photography: Janis Nicolay
バンクーバーにあるコンテンポラリースタイルのおしゃれなマスターバスルーム (フラットパネル扉のキャビネット、置き型浴槽、コーナー設置型シャワー、分離型トイレ、ベージュのタイル、磁器タイル、白い壁、磁器タイルの床、アンダーカウンター洗面器、クオーツストーンの洗面台、開き戸のシャワー、中間色木目調キャビネット、マルチカラーの床) の写真
バンクーバーにあるコンテンポラリースタイルのおしゃれなマスターバスルーム (フラットパネル扉のキャビネット、置き型浴槽、コーナー設置型シャワー、分離型トイレ、ベージュのタイル、磁器タイル、白い壁、磁器タイルの床、アンダーカウンター洗面器、クオーツストーンの洗面台、開き戸のシャワー、中間色木目調キャビネット、マルチカラーの床) の写真
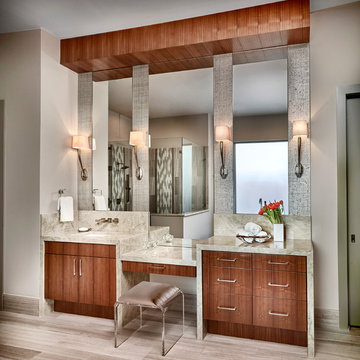
Design Firm: Dallas Design Group, Interiors
Photographer: Dan Sellers
ダラスにあるコンテンポラリースタイルのおしゃれなマスターバスルーム (フラットパネル扉のキャビネット、中間色木目調キャビネット、ベージュのタイル、ベージュの壁、アンダーカウンター洗面器、ベージュの床) の写真
ダラスにあるコンテンポラリースタイルのおしゃれなマスターバスルーム (フラットパネル扉のキャビネット、中間色木目調キャビネット、ベージュのタイル、ベージュの壁、アンダーカウンター洗面器、ベージュの床) の写真
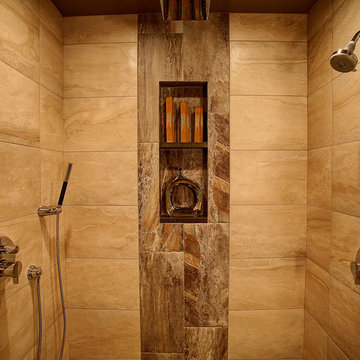
A new bathroom was designed using the same space, and allowing for a larger curbless shower, two generous sink vanities and a linen cabinet.
The new shower is spacious and refreshing, with tall ceilings, frameless glass walls, a curb-less and door-less entry and a barely noticeable infinity drain all adding to the openness. A bench seat was integrated into the quartz countertop wrap of the cabinets, seamlessly integrating the shower and cabinets into one cohesive space, and heat in the tile floor was also run into the bench seat to keep it warm and comfortable
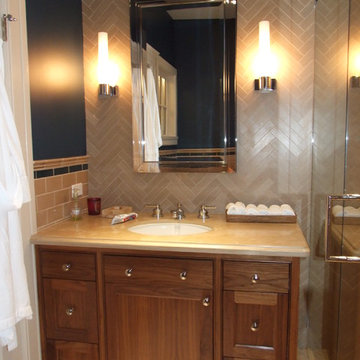
サンフランシスコにある中くらいなコンテンポラリースタイルのおしゃれなバスルーム (浴槽なし) (シェーカースタイル扉のキャビネット、中間色木目調キャビネット、コーナー設置型シャワー、ベージュのタイル、サブウェイタイル、青い壁、モザイクタイル、アンダーカウンター洗面器) の写真
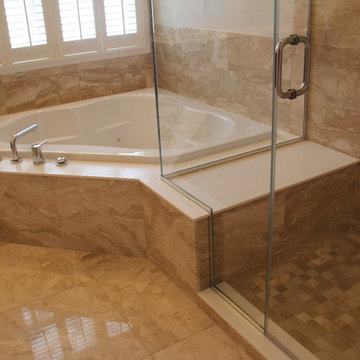
Pictures provided by happy homeowner
ワシントンD.C.にあるお手頃価格の中くらいなコンテンポラリースタイルのおしゃれなマスターバスルーム (アンダーカウンター洗面器、フラットパネル扉のキャビネット、中間色木目調キャビネット、人工大理石カウンター、コーナー型浴槽、コーナー設置型シャワー、分離型トイレ、ベージュのタイル、ベージュの壁、大理石の床) の写真
ワシントンD.C.にあるお手頃価格の中くらいなコンテンポラリースタイルのおしゃれなマスターバスルーム (アンダーカウンター洗面器、フラットパネル扉のキャビネット、中間色木目調キャビネット、人工大理石カウンター、コーナー型浴槽、コーナー設置型シャワー、分離型トイレ、ベージュのタイル、ベージュの壁、大理石の床) の写真

This spacious Master Bath is a spa-like retreat for the homeowners. Brown wall tiles create a warm and inviting feel while the natural light and use of mirrors keep the space bright and airy.
Photographed by: Coles Hairston
Architecture by: James LaRue

Farm Kid Studios
ミネアポリスにある中くらいなコンテンポラリースタイルのおしゃれなマスターバスルーム (フラットパネル扉のキャビネット、中間色木目調キャビネット、クオーツストーンの洗面台、磁器タイル、磁器タイルの床、アンダーカウンター洗面器、ベージュのタイル、グレーの壁) の写真
ミネアポリスにある中くらいなコンテンポラリースタイルのおしゃれなマスターバスルーム (フラットパネル扉のキャビネット、中間色木目調キャビネット、クオーツストーンの洗面台、磁器タイル、磁器タイルの床、アンダーカウンター洗面器、ベージュのタイル、グレーの壁) の写真
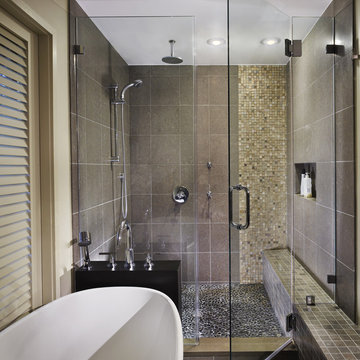
the pocket shutters provide privacy and sun control when needed.
ワシントンD.C.にある中くらいなコンテンポラリースタイルのおしゃれなマスターバスルーム (石タイル、玉石タイル、ベッセル式洗面器、フラットパネル扉のキャビネット、中間色木目調キャビネット、置き型浴槽、コーナー設置型シャワー、一体型トイレ 、ベージュのタイル、ベージュの壁) の写真
ワシントンD.C.にある中くらいなコンテンポラリースタイルのおしゃれなマスターバスルーム (石タイル、玉石タイル、ベッセル式洗面器、フラットパネル扉のキャビネット、中間色木目調キャビネット、置き型浴槽、コーナー設置型シャワー、一体型トイレ 、ベージュのタイル、ベージュの壁) の写真
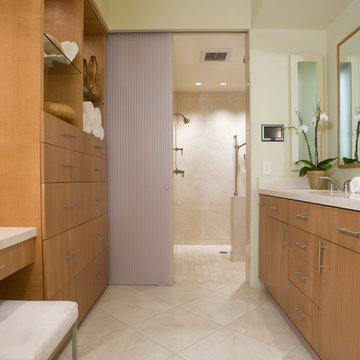
サンディエゴにある中くらいなコンテンポラリースタイルのおしゃれなマスターバスルーム (アンダーカウンター洗面器、フラットパネル扉のキャビネット、アルコーブ型シャワー、ベージュのタイル、中間色木目調キャビネット、ベージュの壁、ライムストーンの床、珪岩の洗面台、ベージュのカウンター) の写真
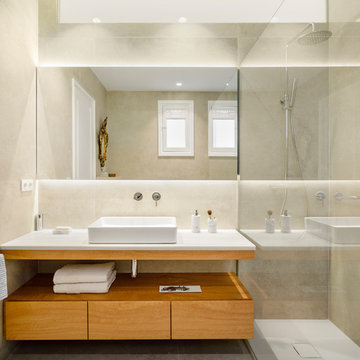
バルセロナにあるコンテンポラリースタイルのおしゃれなバスルーム (浴槽なし) (中間色木目調キャビネット、オープン型シャワー、ベージュのタイル、磁器タイル、ベージュの壁、磁器タイルの床、グレーの床、オープンシャワー、白い洗面カウンター、フラットパネル扉のキャビネット、ベッセル式洗面器) の写真
コンテンポラリースタイルの浴室・バスルーム (ヴィンテージ仕上げキャビネット、中間色木目調キャビネット、ベージュのタイル) の写真
1