低価格のコンテンポラリースタイルの浴室・バスルーム (全タイプの天井の仕上げ) の写真
並び替え:今日の人気順
写真 1〜20 枚目(全 118 枚)

Modena Vanity in Royal Blue
Available in grey, white & Royal Blue (28"- 60")
Wood/plywood combination with tempered glass countertop, soft closing doors as well as drawers. Satin nickel hardware finish.
Mirror option available.
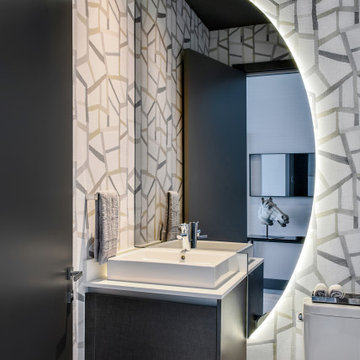
マイアミにある低価格の小さなコンテンポラリースタイルのおしゃれなバスルーム (浴槽なし) (フラットパネル扉のキャビネット、グレーのキャビネット、一体型トイレ 、マルチカラーの壁、大理石の床、ベッセル式洗面器、クオーツストーンの洗面台、マルチカラーの床、白い洗面カウンター、洗面台1つ、フローティング洗面台、格子天井、壁紙) の写真

Création d'une salle d'eau avec sanitaire dans une mezzanine.
他の地域にある低価格のコンテンポラリースタイルのおしゃれなバスルーム (浴槽なし) (中間色木目調キャビネット、バリアフリー、壁掛け式トイレ、白いタイル、モザイクタイル、白い壁、無垢フローリング、コンソール型シンク、茶色い床、洗面台1つ、造り付け洗面台、板張り天井) の写真
他の地域にある低価格のコンテンポラリースタイルのおしゃれなバスルーム (浴槽なし) (中間色木目調キャビネット、バリアフリー、壁掛け式トイレ、白いタイル、モザイクタイル、白い壁、無垢フローリング、コンソール型シンク、茶色い床、洗面台1つ、造り付け洗面台、板張り天井) の写真

This small 3/4 bath was added in the space of a large entry way of this ranch house, with the bath door immediately off the master bedroom. At only 39sf, the 3'x8' space houses the toilet and sink on opposite walls, with a 3'x4' alcove shower adjacent to the sink. The key to making a small space feel large is avoiding clutter, and increasing the feeling of height - so a floating vanity cabinet was selected, with a built-in medicine cabinet above. A wall-mounted storage cabinet was added over the toilet, with hooks for towels. The shower curtain at the shower is changed with the whims and design style of the homeowner, and allows for easy cleaning with a simple toss in the washing machine.

I built this on my property for my aging father who has some health issues. Handicap accessibility was a factor in design. His dream has always been to try retire to a cabin in the woods. This is what he got.
It is a 1 bedroom, 1 bath with a great room. It is 600 sqft of AC space. The footprint is 40' x 26' overall.
The site was the former home of our pig pen. I only had to take 1 tree to make this work and I planted 3 in its place. The axis is set from root ball to root ball. The rear center is aligned with mean sunset and is visible across a wetland.
The goal was to make the home feel like it was floating in the palms. The geometry had to simple and I didn't want it feeling heavy on the land so I cantilevered the structure beyond exposed foundation walls. My barn is nearby and it features old 1950's "S" corrugated metal panel walls. I used the same panel profile for my siding. I ran it vertical to match the barn, but also to balance the length of the structure and stretch the high point into the canopy, visually. The wood is all Southern Yellow Pine. This material came from clearing at the Babcock Ranch Development site. I ran it through the structure, end to end and horizontally, to create a seamless feel and to stretch the space. It worked. It feels MUCH bigger than it is.
I milled the material to specific sizes in specific areas to create precise alignments. Floor starters align with base. Wall tops adjoin ceiling starters to create the illusion of a seamless board. All light fixtures, HVAC supports, cabinets, switches, outlets, are set specifically to wood joints. The front and rear porch wood has three different milling profiles so the hypotenuse on the ceilings, align with the walls, and yield an aligned deck board below. Yes, I over did it. It is spectacular in its detailing. That's the benefit of small spaces.
Concrete counters and IKEA cabinets round out the conversation.
For those who cannot live tiny, I offer the Tiny-ish House.
Photos by Ryan Gamma
Staging by iStage Homes
Design Assistance Jimmy Thornton
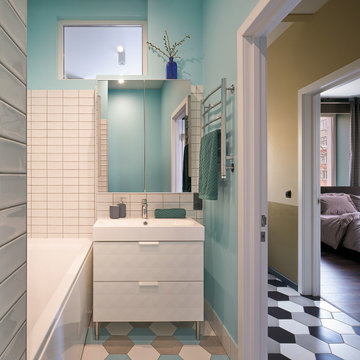
Керамика — Kerama Marazzi; ванна — Roca; раковина и туалетный шкаф с зеркалом — IKEA.
エカテリンブルクにある低価格の小さなコンテンポラリースタイルのおしゃれなマスターバスルーム (フラットパネル扉のキャビネット、白いキャビネット、アルコーブ型浴槽、シャワー付き浴槽 、壁掛け式トイレ、白いタイル、セラミックタイル、緑の壁、セラミックタイルの床、オーバーカウンターシンク、人工大理石カウンター、マルチカラーの床、シャワーカーテン、白い洗面カウンター、洗濯室、洗面台1つ、造り付け洗面台、折り上げ天井、壁紙) の写真
エカテリンブルクにある低価格の小さなコンテンポラリースタイルのおしゃれなマスターバスルーム (フラットパネル扉のキャビネット、白いキャビネット、アルコーブ型浴槽、シャワー付き浴槽 、壁掛け式トイレ、白いタイル、セラミックタイル、緑の壁、セラミックタイルの床、オーバーカウンターシンク、人工大理石カウンター、マルチカラーの床、シャワーカーテン、白い洗面カウンター、洗濯室、洗面台1つ、造り付け洗面台、折り上げ天井、壁紙) の写真
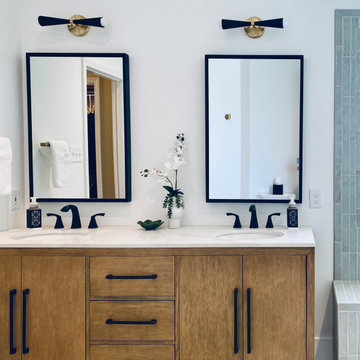
セントルイスにある低価格の中くらいなコンテンポラリースタイルのおしゃれなマスターバスルーム (フラットパネル扉のキャビネット、淡色木目調キャビネット、白いタイル、クオーツストーンの洗面台、白い洗面カウンター、洗面台2つ、独立型洗面台、三角天井) の写真
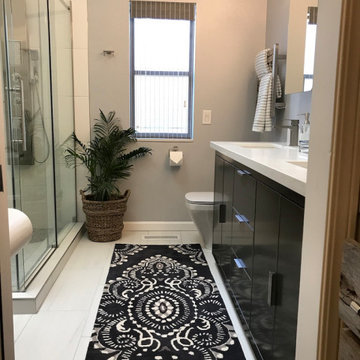
This is a budget conscious remodel of an original bathroom that was really sad and tired. A large garden tub that was never used and a poorly constructed one piece leaky shower along with a vanity that was 6 inches under normal height. We completely gutted the bathroom and transformed the cabinetry outside of the bathroom into a convenient ironing area with pullout laundry bins to make for more room in the walk-in closet. We used reclaimed wood to enhance the existing new closet doors and for smarter storage and display of the client's treasures.

A minimalist bathroom that meets the needs of every household member.
In this room we have instaled a new toilet, free standing vanity unit complete with sink and tap, new lighting, paper holder, towel holder, luxurious lower level bath with walk-in shower and brown tiles with white grouting.
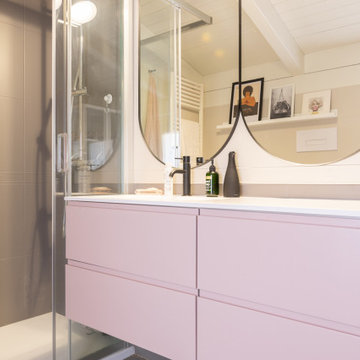
他の地域にある低価格の中くらいなコンテンポラリースタイルのおしゃれなバスルーム (浴槽なし) (フラットパネル扉のキャビネット、白いキャビネット、コーナー設置型シャワー、分離型トイレ、グレーのタイル、磁器タイル、白い壁、磁器タイルの床、一体型シンク、クオーツストーンの洗面台、グレーの床、引戸のシャワー、白い洗面カウンター、洗面台1つ、フローティング洗面台、表し梁) の写真
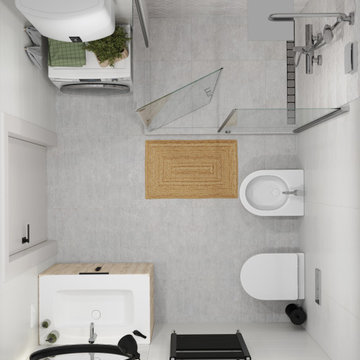
他の地域にある低価格の小さなコンテンポラリースタイルのおしゃれな子供用バスルーム (フラットパネル扉のキャビネット、淡色木目調キャビネット、コーナー設置型シャワー、壁掛け式トイレ、白いタイル、セラミックタイル、白い壁、セラミックタイルの床、一体型シンク、人工大理石カウンター、グレーの床、オープンシャワー、白い洗面カウンター、アクセントウォール、洗面台1つ、独立型洗面台、格子天井) の写真
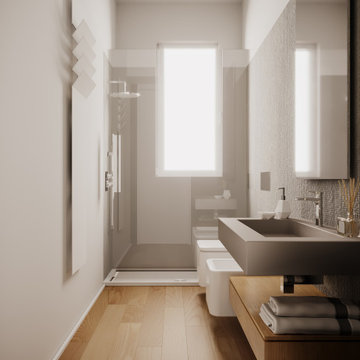
Bagno con una doccia molto ampia di 140 x 80 cm, dallo stile moto pulito con un rivestimento di un unico colore in gres grande formato. sanitari sospesi e pavimento in legno
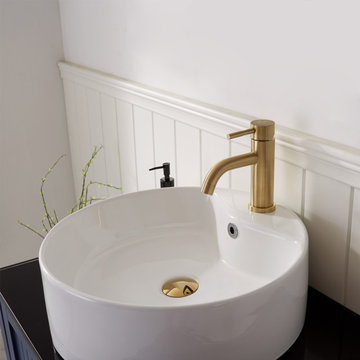
Modena Vanity in Grey
Available in grey, white & Royal Blue (28"- 60")
Wood/plywood combination with tempered glass countertop, soft closing doors as well as drawers. Satin nickel hardware finish.
Mirror option available.

Les sanitaires ont été remplacés, ils étaient noirs auparavant (baignoire, lavabo, meuble et WC). Les peintures ont été refaites (blanc à la place de jaune).
seul le carrelage n'a pas été changé pour des questions de budget, mais avec le blanc dominant, l'ensemble est nettement plus "propre" qu'avant.

This small 3/4 bath was added in the space of a large entry way of this ranch house, with the bath door immediately off the master bedroom. At only 39sf, the 3'x8' space houses the toilet and sink on opposite walls, with a 3'x4' alcove shower adjacent to the sink. The key to making a small space feel large is avoiding clutter, and increasing the feeling of height - so a floating vanity cabinet was selected, with a built-in medicine cabinet above. A wall-mounted storage cabinet was added over the toilet, with hooks for towels. The shower curtain at the shower is changed with the whims and design style of the homeowner, and allows for easy cleaning with a simple toss in the washing machine.
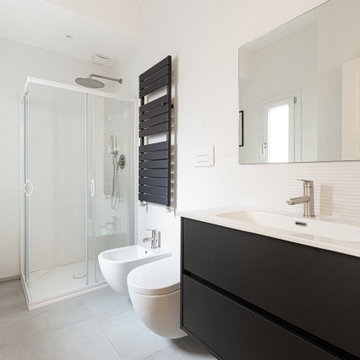
Mobile sospeso con lavabo a incasso nero e radiatore piatto color antracite. Piastrelle della collezione Passpartout di Fioranese che, grazie alla loro tridimensionalità, offrono un raffinato gioco di luci e ombre.
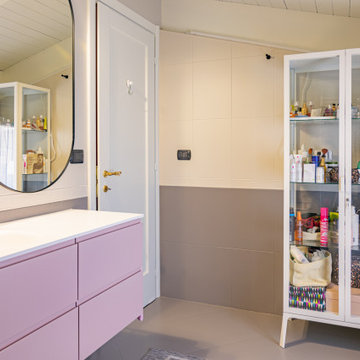
他の地域にある低価格の中くらいなコンテンポラリースタイルのおしゃれなバスルーム (浴槽なし) (フラットパネル扉のキャビネット、白いキャビネット、コーナー設置型シャワー、分離型トイレ、グレーのタイル、磁器タイル、白い壁、磁器タイルの床、一体型シンク、クオーツストーンの洗面台、グレーの床、引戸のシャワー、白い洗面カウンター、洗面台1つ、フローティング洗面台、表し梁) の写真
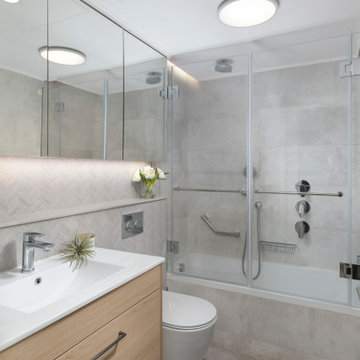
他の地域にある低価格の小さなコンテンポラリースタイルのおしゃれなマスターバスルーム (フラットパネル扉のキャビネット、淡色木目調キャビネット、壁掛け式トイレ、グレーのタイル、磁器タイル、グレーの壁、磁器タイルの床、クオーツストーンの洗面台、グレーの床、白い洗面カウンター、洗面台1つ、フローティング洗面台、折り上げ天井) の写真
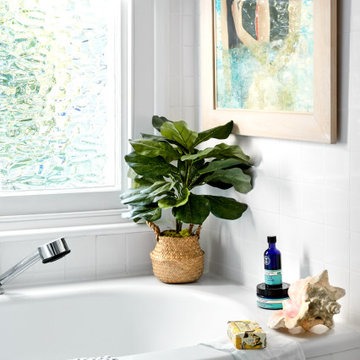
Classic white bathroom. Terrazzo tile floor.
ロンドンにある低価格の中くらいなコンテンポラリースタイルのおしゃれな子供用バスルーム (白いキャビネット、ドロップイン型浴槽、バリアフリー、一体型トイレ 、白いタイル、セラミックタイル、白い壁、セラミックタイルの床、ペデスタルシンク、緑の床、開き戸のシャワー、白い洗面カウンター、洗面台1つ、フローティング洗面台、クロスの天井、壁紙) の写真
ロンドンにある低価格の中くらいなコンテンポラリースタイルのおしゃれな子供用バスルーム (白いキャビネット、ドロップイン型浴槽、バリアフリー、一体型トイレ 、白いタイル、セラミックタイル、白い壁、セラミックタイルの床、ペデスタルシンク、緑の床、開き戸のシャワー、白い洗面カウンター、洗面台1つ、フローティング洗面台、クロスの天井、壁紙) の写真
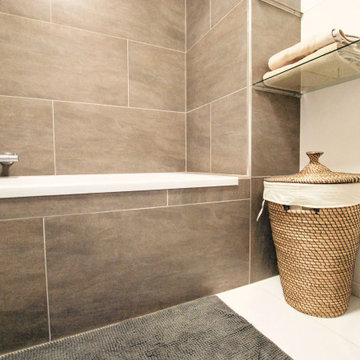
The client chose to have darker large ceramic tile surrounding the bath walls and lighter tile on the floor to give the impression of a longer rectangular space.
低価格のコンテンポラリースタイルの浴室・バスルーム (全タイプの天井の仕上げ) の写真
1