コンテンポラリースタイルの浴室・バスルーム (ドロップイン型浴槽、中間色木目調キャビネット、バリアフリー) の写真
絞り込み:
資材コスト
並び替え:今日の人気順
写真 1〜20 枚目(全 247 枚)
1/5
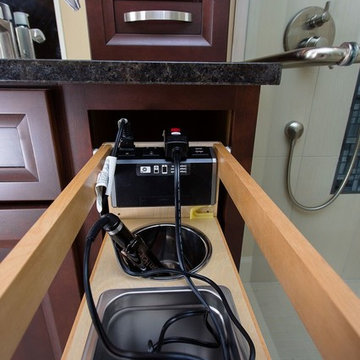
アトランタにあるお手頃価格の中くらいなコンテンポラリースタイルのおしゃれなマスターバスルーム (フラットパネル扉のキャビネット、中間色木目調キャビネット、ベージュの壁、アンダーカウンター洗面器、ドロップイン型浴槽、バリアフリー、一体型トイレ 、磁器タイル、磁器タイルの床、御影石の洗面台、ベージュの床、開き戸のシャワー) の写真

The bathroom features a "wet room" containing tub and shower and a floating vanity.
オースティンにあるお手頃価格の中くらいなコンテンポラリースタイルのおしゃれなマスターバスルーム (フラットパネル扉のキャビネット、中間色木目調キャビネット、ドロップイン型浴槽、バリアフリー、一体型トイレ 、青いタイル、ガラスタイル、グレーの壁、セラミックタイルの床、ベッセル式洗面器、人工大理石カウンター、オープンシャワー、グレーの床、白い洗面カウンター) の写真
オースティンにあるお手頃価格の中くらいなコンテンポラリースタイルのおしゃれなマスターバスルーム (フラットパネル扉のキャビネット、中間色木目調キャビネット、ドロップイン型浴槽、バリアフリー、一体型トイレ 、青いタイル、ガラスタイル、グレーの壁、セラミックタイルの床、ベッセル式洗面器、人工大理石カウンター、オープンシャワー、グレーの床、白い洗面カウンター) の写真
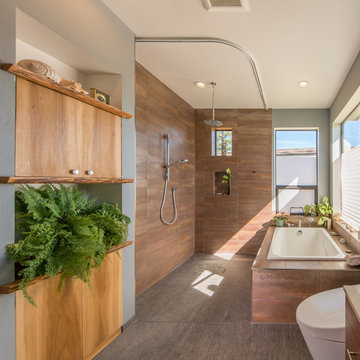
This project is a whole house remodel + modern additions to an early 50's rancher. Here is the main bath room. Photo by Indivar Sivanathan.
サンフランシスコにある中くらいなコンテンポラリースタイルのおしゃれなマスターバスルーム (シャワーカーテン、中間色木目調キャビネット、ドロップイン型浴槽、バリアフリー、グレーの壁、磁器タイルの床、グレーの床) の写真
サンフランシスコにある中くらいなコンテンポラリースタイルのおしゃれなマスターバスルーム (シャワーカーテン、中間色木目調キャビネット、ドロップイン型浴槽、バリアフリー、グレーの壁、磁器タイルの床、グレーの床) の写真
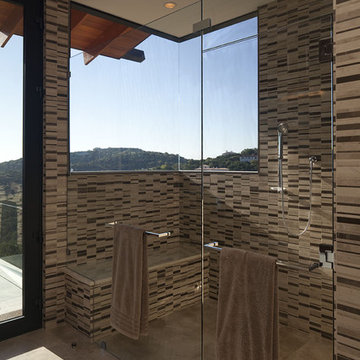
オースティンにある広いコンテンポラリースタイルのおしゃれな浴室 (バリアフリー、ベージュのタイル、フラットパネル扉のキャビネット、中間色木目調キャビネット、ドロップイン型浴槽、石タイル、茶色い壁、磁器タイルの床、アンダーカウンター洗面器、人工大理石カウンター) の写真
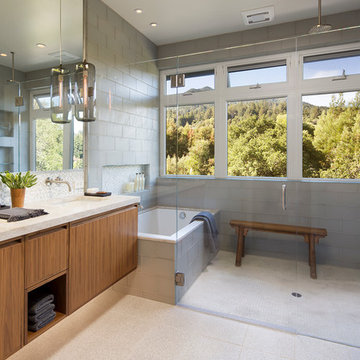
Photographer: Paul Dyer
サンフランシスコにあるコンテンポラリースタイルのおしゃれなマスターバスルーム (フラットパネル扉のキャビネット、中間色木目調キャビネット、ドロップイン型浴槽、バリアフリー、一体型トイレ 、グレーのタイル、ガラスタイル、セラミックタイルの床、アンダーカウンター洗面器、大理石の洗面台) の写真
サンフランシスコにあるコンテンポラリースタイルのおしゃれなマスターバスルーム (フラットパネル扉のキャビネット、中間色木目調キャビネット、ドロップイン型浴槽、バリアフリー、一体型トイレ 、グレーのタイル、ガラスタイル、セラミックタイルの床、アンダーカウンター洗面器、大理石の洗面台) の写真
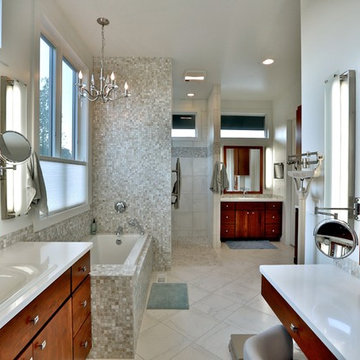
Gina Battaglia, Architect
Myles Beeson, Photographer
シカゴにある広いコンテンポラリースタイルのおしゃれなマスターバスルーム (オーバーカウンターシンク、フラットパネル扉のキャビネット、中間色木目調キャビネット、人工大理石カウンター、ドロップイン型浴槽、バリアフリー、分離型トイレ、白いタイル、石タイル、白い壁) の写真
シカゴにある広いコンテンポラリースタイルのおしゃれなマスターバスルーム (オーバーカウンターシンク、フラットパネル扉のキャビネット、中間色木目調キャビネット、人工大理石カウンター、ドロップイン型浴槽、バリアフリー、分離型トイレ、白いタイル、石タイル、白い壁) の写真
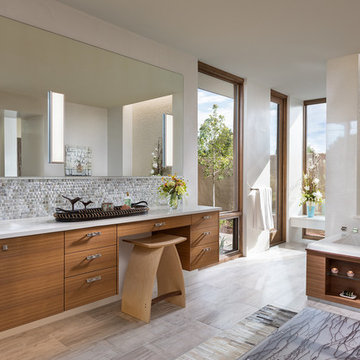
Wendy McEahern
アルバカーキにあるラグジュアリーな巨大なコンテンポラリースタイルのおしゃれなマスターバスルーム (フラットパネル扉のキャビネット、中間色木目調キャビネット、ドロップイン型浴槽、グレーのタイル、モザイクタイル、アンダーカウンター洗面器、グレーの床、バリアフリー、一体型トイレ 、白い壁、磁器タイルの床、人工大理石カウンター、開き戸のシャワー) の写真
アルバカーキにあるラグジュアリーな巨大なコンテンポラリースタイルのおしゃれなマスターバスルーム (フラットパネル扉のキャビネット、中間色木目調キャビネット、ドロップイン型浴槽、グレーのタイル、モザイクタイル、アンダーカウンター洗面器、グレーの床、バリアフリー、一体型トイレ 、白い壁、磁器タイルの床、人工大理石カウンター、開き戸のシャワー) の写真
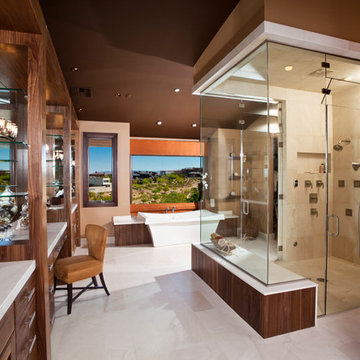
501 Studios
ラスベガスにある高級な広いコンテンポラリースタイルのおしゃれなマスターバスルーム (バリアフリー、アンダーカウンター洗面器、フラットパネル扉のキャビネット、中間色木目調キャビネット、ドロップイン型浴槽、ベージュのタイル、石タイル、茶色い壁、大理石の床、大理石の洗面台) の写真
ラスベガスにある高級な広いコンテンポラリースタイルのおしゃれなマスターバスルーム (バリアフリー、アンダーカウンター洗面器、フラットパネル扉のキャビネット、中間色木目調キャビネット、ドロップイン型浴槽、ベージュのタイル、石タイル、茶色い壁、大理石の床、大理石の洗面台) の写真
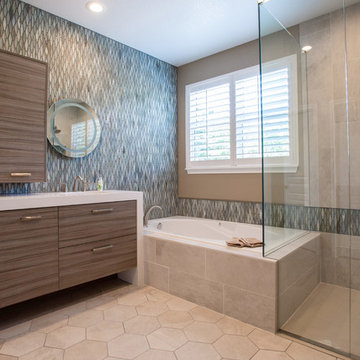
This master bath was changed from a basic builder grade to completely custom design for the homeowners specific needs. An open and airy, light and bright master bath will well appointed storage.
Photographs by Libbie Martin with Think Role.

Master Bathroom
Cesar Rubio Photography
Webb Construction
サンフランシスコにある高級な中くらいなコンテンポラリースタイルのおしゃれなマスターバスルーム (家具調キャビネット、中間色木目調キャビネット、ドロップイン型浴槽、バリアフリー、壁掛け式トイレ、石スラブタイル、グレーの壁、ライムストーンの床、一体型シンク、人工大理石カウンター、グレーの床、引戸のシャワー) の写真
サンフランシスコにある高級な中くらいなコンテンポラリースタイルのおしゃれなマスターバスルーム (家具調キャビネット、中間色木目調キャビネット、ドロップイン型浴槽、バリアフリー、壁掛け式トイレ、石スラブタイル、グレーの壁、ライムストーンの床、一体型シンク、人工大理石カウンター、グレーの床、引戸のシャワー) の写真
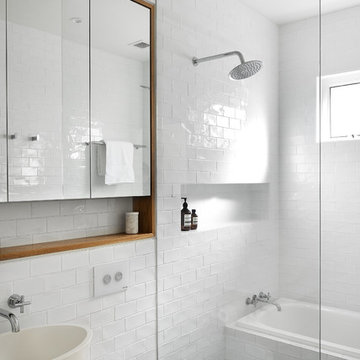
シドニーにあるコンテンポラリースタイルのおしゃれなバスルーム (浴槽なし) (フラットパネル扉のキャビネット、中間色木目調キャビネット、ドロップイン型浴槽、バリアフリー、白いタイル、サブウェイタイル、白い壁、ベッセル式洗面器、グレーの床、オープンシャワー、白い洗面カウンター) の写真
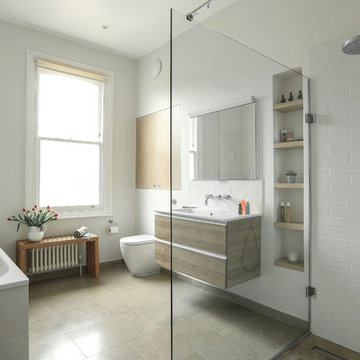
ロンドンにある高級な中くらいなコンテンポラリースタイルのおしゃれなマスターバスルーム (フラットパネル扉のキャビネット、中間色木目調キャビネット、ドロップイン型浴槽、バリアフリー、一体型トイレ 、白いタイル、セラミックタイル、白い壁、ライムストーンの床、緑の床、オープンシャワー、白い洗面カウンター、コンソール型シンク) の写真
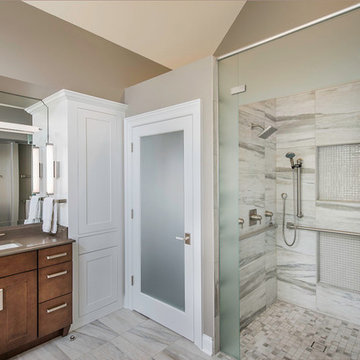
Kevin Reeves, Photographer
Updated kitchen with center island with chat-seating. Spigot just for dog bowl. Towel rack that can act as a grab bar. Flush white cabinetry with mosaic tile accents. Top cornice trim is actually horizontal mechanical vent. Semi-retired, art-oriented, community-oriented couple that entertain wanted a space to fit their lifestyle and needs for the next chapter in their lives. Driven by aging-in-place considerations - starting with a residential elevator - the entire home is gutted and re-purposed to create spaces to support their aesthetics and commitments. Kitchen island with a water spigot for the dog. "His" office off "Her" kitchen. Automated shades on the skylights. A hidden room behind a bookcase. Hanging pulley-system in the laundry room. Towel racks that also work as grab bars. A lot of catalyzed-finish built-in cabinetry and some window seats. Televisions on swinging wall brackets. Magnet board in the kitchen next to the stainless steel refrigerator. A lot of opportunities for locating artwork. Comfortable and bright. Cozy and stylistic. They love it.
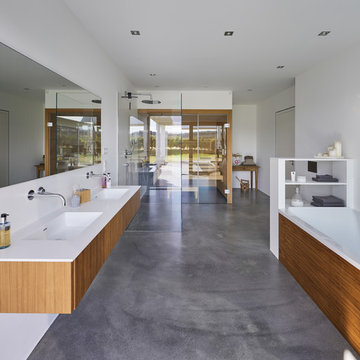
ドルトムントにあるコンテンポラリースタイルのおしゃれなマスターバスルーム (フラットパネル扉のキャビネット、中間色木目調キャビネット、ドロップイン型浴槽、バリアフリー、白いタイル、白い壁、コンクリートの床、一体型シンク、グレーの床、オープンシャワー、白い洗面カウンター) の写真
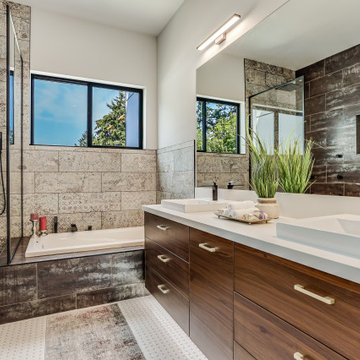
シアトルにあるコンテンポラリースタイルのおしゃれな浴室 (フラットパネル扉のキャビネット、中間色木目調キャビネット、ドロップイン型浴槽、バリアフリー、グレーのタイル、グレーの壁、モザイクタイル、ベッセル式洗面器、白い床、白い洗面カウンター、洗面台2つ、フローティング洗面台) の写真
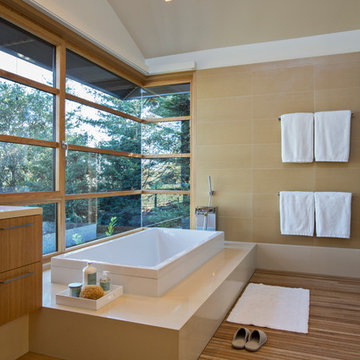
Frank Perez Photographer
サンフランシスコにある広いコンテンポラリースタイルのおしゃれなマスターバスルーム (フラットパネル扉のキャビネット、中間色木目調キャビネット、ドロップイン型浴槽、バリアフリー、ベージュのタイル、ベージュの壁、無垢フローリング) の写真
サンフランシスコにある広いコンテンポラリースタイルのおしゃれなマスターバスルーム (フラットパネル扉のキャビネット、中間色木目調キャビネット、ドロップイン型浴槽、バリアフリー、ベージュのタイル、ベージュの壁、無垢フローリング) の写真
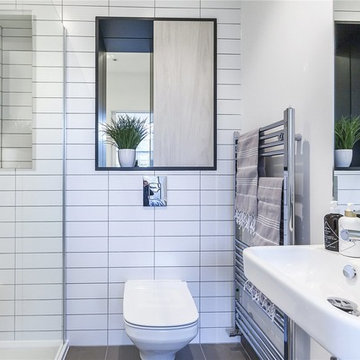
Kitchen and Dining Extension and Loft Conversion in Mayfield Avenue N12 North Finchley. Modern kitchen extension with dining area and additional Loft conversion overlooking the area. The extra space give a modern look with integrated LED lighting
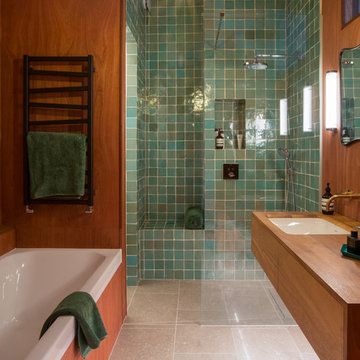
Alex Maguire
ロンドンにあるコンテンポラリースタイルのおしゃれなマスターバスルーム (フラットパネル扉のキャビネット、中間色木目調キャビネット、ドロップイン型浴槽、バリアフリー、青いタイル、緑のタイル、茶色い壁、アンダーカウンター洗面器、木製洗面台、ベージュの床、ブラウンの洗面カウンター) の写真
ロンドンにあるコンテンポラリースタイルのおしゃれなマスターバスルーム (フラットパネル扉のキャビネット、中間色木目調キャビネット、ドロップイン型浴槽、バリアフリー、青いタイル、緑のタイル、茶色い壁、アンダーカウンター洗面器、木製洗面台、ベージュの床、ブラウンの洗面カウンター) の写真

Lincoln Road is our renovation and extension of a Victorian house in East Finchley, North London. It was driven by the will and enthusiasm of the owners, Ed and Elena, who's desire for a stylish and contemporary family home kept the project focused on achieving their goals.
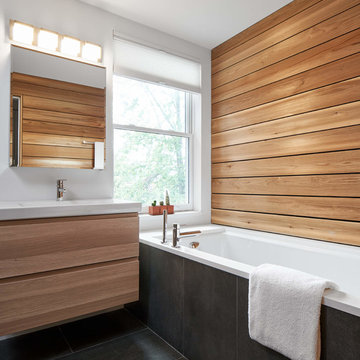
Designed to have a spa-like atmosphere this ensuite bathroom comes complete with a curbless shower, ceramic floor tiles that wraps up the tub surround and shower walls and cedar plank interior finish.
コンテンポラリースタイルの浴室・バスルーム (ドロップイン型浴槽、中間色木目調キャビネット、バリアフリー) の写真
1