コンテンポラリースタイルの浴室・バスルーム (ペデスタルシンク、全タイプのキャビネット扉、アルコーブ型シャワー) の写真
絞り込み:
資材コスト
並び替え:今日の人気順
写真 1〜20 枚目(全 236 枚)
1/5
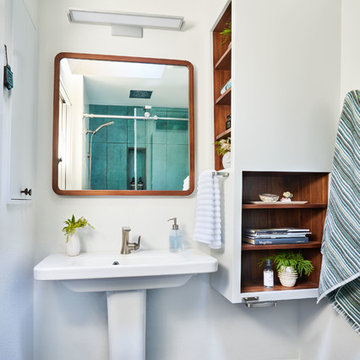
This is one of the smaller master bathrooms we've worked on, in scale with the rest of the home. But it features a large skylight and a just-fine floor plan-- both of which we kept.
The custom asymmetrical (larger at the top) wall cabinet will hold so much more than their previous couple of drawers, and fits in a little funk in the space. There's a recessed medicine cabinet at the left wall that houses the daily necessities.
Blackstone Edge Studios
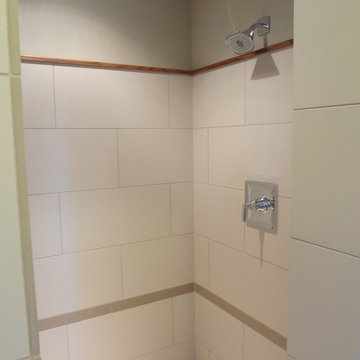
Builder/Remodeler: Timbercraft Homes, INC- Eric Jensen....Materials provided by: Cherry City Interiors & Design....Photographs by: Shelli Dierck
ポートランドにある高級な中くらいなコンテンポラリースタイルのおしゃれなマスターバスルーム (シェーカースタイル扉のキャビネット、中間色木目調キャビネット、ドロップイン型浴槽、アルコーブ型シャワー、分離型トイレ、グレーのタイル、セラミックタイル、グレーの壁、セラミックタイルの床、ペデスタルシンク、タイルの洗面台) の写真
ポートランドにある高級な中くらいなコンテンポラリースタイルのおしゃれなマスターバスルーム (シェーカースタイル扉のキャビネット、中間色木目調キャビネット、ドロップイン型浴槽、アルコーブ型シャワー、分離型トイレ、グレーのタイル、セラミックタイル、グレーの壁、セラミックタイルの床、ペデスタルシンク、タイルの洗面台) の写真
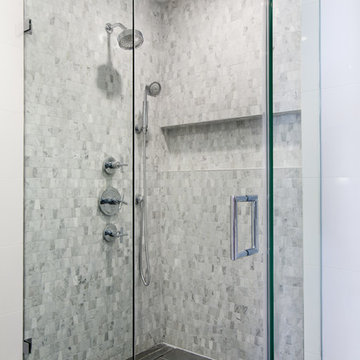
ニューヨークにある小さなコンテンポラリースタイルのおしゃれなバスルーム (浴槽なし) (フラットパネル扉のキャビネット、黒いキャビネット、アルコーブ型シャワー、一体型トイレ 、グレーのタイル、磁器タイル、白い壁、磁器タイルの床、ペデスタルシンク、人工大理石カウンター) の写真
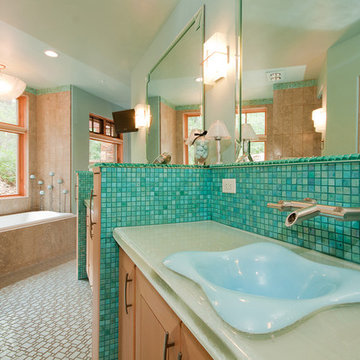
Ian Whitehead
フェニックスにあるラグジュアリーな広いコンテンポラリースタイルのおしゃれなマスターバスルーム (フラットパネル扉のキャビネット、淡色木目調キャビネット、ドロップイン型浴槽、アルコーブ型シャワー、青いタイル、ガラスタイル、青い壁、ペデスタルシンク、ガラスの洗面台) の写真
フェニックスにあるラグジュアリーな広いコンテンポラリースタイルのおしゃれなマスターバスルーム (フラットパネル扉のキャビネット、淡色木目調キャビネット、ドロップイン型浴槽、アルコーブ型シャワー、青いタイル、ガラスタイル、青い壁、ペデスタルシンク、ガラスの洗面台) の写真
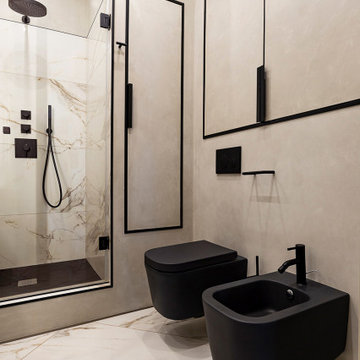
Одна из новинок - чёрная матовая керамика.
サンクトペテルブルクにあるお手頃価格の小さなコンテンポラリースタイルのおしゃれなバスルーム (浴槽なし) (インセット扉のキャビネット、グレーのキャビネット、アルコーブ型シャワー、ビデ、グレーのタイル、磁器タイル、グレーの壁、磁器タイルの床、ペデスタルシンク、コンクリートの洗面台、ベージュの床、開き戸のシャワー、グレーの洗面カウンター) の写真
サンクトペテルブルクにあるお手頃価格の小さなコンテンポラリースタイルのおしゃれなバスルーム (浴槽なし) (インセット扉のキャビネット、グレーのキャビネット、アルコーブ型シャワー、ビデ、グレーのタイル、磁器タイル、グレーの壁、磁器タイルの床、ペデスタルシンク、コンクリートの洗面台、ベージュの床、開き戸のシャワー、グレーの洗面カウンター) の写真
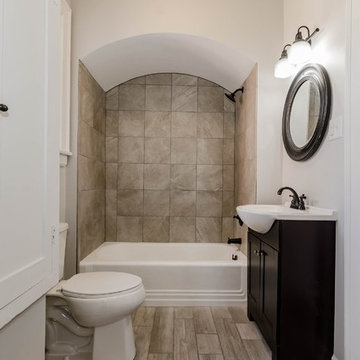
Beautiful bathroom remodel in Newton, NC. The home was build in the 1940's and this remodel is the perfect modern touch on the home. Using wood tile and dark stained oak cabinets keeps the homes vintage look will giving modern comfort.
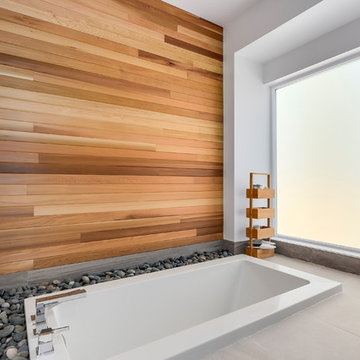
Spa inspired sunken tub with rock surrounding tub.
バンクーバーにあるお手頃価格の中くらいなコンテンポラリースタイルのおしゃれなマスターバスルーム (フラットパネル扉のキャビネット、濃色木目調キャビネット、アンダーマウント型浴槽、アルコーブ型シャワー、一体型トイレ 、白いタイル、磁器タイル、白い壁、磁器タイルの床、ペデスタルシンク、クオーツストーンの洗面台、グレーの床、開き戸のシャワー、白い洗面カウンター) の写真
バンクーバーにあるお手頃価格の中くらいなコンテンポラリースタイルのおしゃれなマスターバスルーム (フラットパネル扉のキャビネット、濃色木目調キャビネット、アンダーマウント型浴槽、アルコーブ型シャワー、一体型トイレ 、白いタイル、磁器タイル、白い壁、磁器タイルの床、ペデスタルシンク、クオーツストーンの洗面台、グレーの床、開き戸のシャワー、白い洗面カウンター) の写真
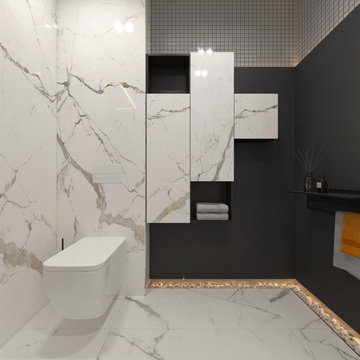
モスクワにある高級な小さなコンテンポラリースタイルのおしゃれなバスルーム (浴槽なし) (フラットパネル扉のキャビネット、白いキャビネット、アルコーブ型シャワー、黒いタイル、大理石タイル、白い壁、大理石の床、ペデスタルシンク、白い床、洗面台1つ、フローティング洗面台) の写真
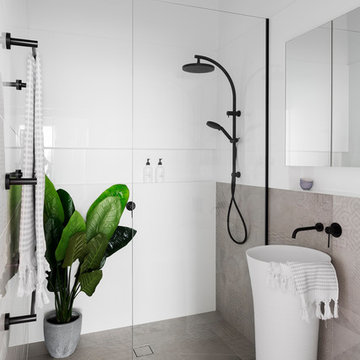
メルボルンにあるお手頃価格の中くらいなコンテンポラリースタイルのおしゃれなバスルーム (浴槽なし) (フラットパネル扉のキャビネット、アルコーブ型シャワー、ベージュのタイル、白いタイル、ベージュの床、オープンシャワー、壁掛け式トイレ、磁器タイル、磁器タイルの床、ペデスタルシンク) の写真
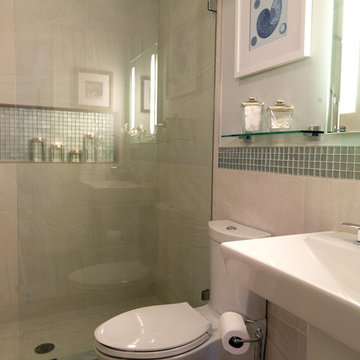
Both the toilet and pedestal sink by Kohler are made to match the scale and style of the bathroom.
シカゴにあるお手頃価格の小さなコンテンポラリースタイルのおしゃれなバスルーム (浴槽なし) (ペデスタルシンク、落し込みパネル扉のキャビネット、グレーのキャビネット、アルコーブ型シャワー、分離型トイレ、ベージュのタイル、磁器タイル、磁器タイルの床) の写真
シカゴにあるお手頃価格の小さなコンテンポラリースタイルのおしゃれなバスルーム (浴槽なし) (ペデスタルシンク、落し込みパネル扉のキャビネット、グレーのキャビネット、アルコーブ型シャワー、分離型トイレ、ベージュのタイル、磁器タイル、磁器タイルの床) の写真
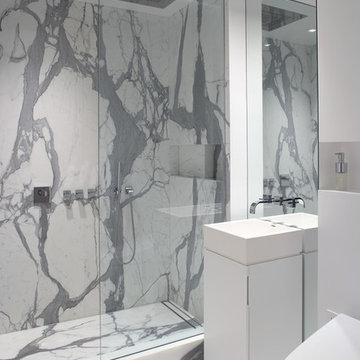
Photography: Jeff Cate
ニューヨークにあるコンテンポラリースタイルのおしゃれな浴室 (アルコーブ型シャワー、フラットパネル扉のキャビネット、白いキャビネット、白いタイル、ペデスタルシンク) の写真
ニューヨークにあるコンテンポラリースタイルのおしゃれな浴室 (アルコーブ型シャワー、フラットパネル扉のキャビネット、白いキャビネット、白いタイル、ペデスタルシンク) の写真
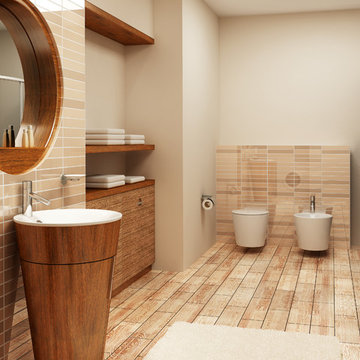
ロサンゼルスにある高級な広いコンテンポラリースタイルのおしゃれな浴室 (フラットパネル扉のキャビネット、中間色木目調キャビネット、アルコーブ型シャワー、ビデ、ベージュの壁、磁器タイルの床、ペデスタルシンク、ベージュのタイル、磁器タイル) の写真
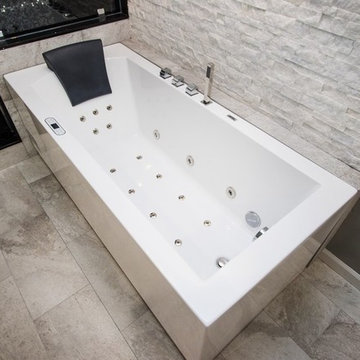
Accent wall - Daltile - MASSA BIANCO SPLIT FACE 6×24 LEDGER PANEL MOSAIC
Bathroom Floor - Embassy Silver CS07 Textured and unpolished
Photo Credits: Bither Braun Studios - https://www.bitherbraunstudios.com/
Bathtub- Houzz
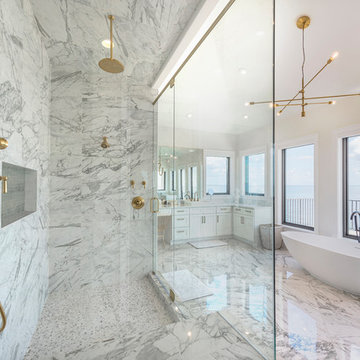
The Design Styles Architecture team beautifully remodeled the exterior and interior of this Carolina Circle home. The home was originally built in 1973 and was 5,860 SF; the remodel added 1,000 SF to the total under air square-footage. The exterior of the home was revamped to take your typical Mediterranean house with yellow exterior paint and red Spanish style roof and update it to a sleek exterior with gray roof, dark brown trim, and light cream walls. Additions were done to the home to provide more square footage under roof and more room for entertaining. The master bathroom was pushed out several feet to create a spacious marbled master en-suite with walk in shower, standing tub, walk in closets, and vanity spaces. A balcony was created to extend off of the second story of the home, creating a covered lanai and outdoor kitchen on the first floor. Ornamental columns and wrought iron details inside the home were removed or updated to create a clean and sophisticated interior. The master bedroom took the existing beam support for the ceiling and reworked it to create a visually stunning ceiling feature complete with up-lighting and hanging chandelier creating a warm glow and ambiance to the space. An existing second story outdoor balcony was converted and tied in to the under air square footage of the home, and is now used as a workout room that overlooks the ocean. The existing pool and outdoor area completely updated and now features a dock, a boat lift, fire features and outdoor dining/ kitchen.
Photo by: Design Styles Architecture
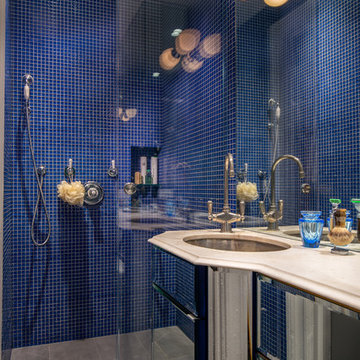
Pay attention to the use of decorative elements in the interior design of this bathroom. We could divide all these decorative elements into two groups. The first group consists of blue decorative elements and blends perfectly with the blue walls.
The other group consists of yellow decorative elements, matches the yellow pendant lights and at the same time contrasts beautifully with the blue walls in the bathroom.
Change radically your bathroom interior design along with our outstanding interior designers!
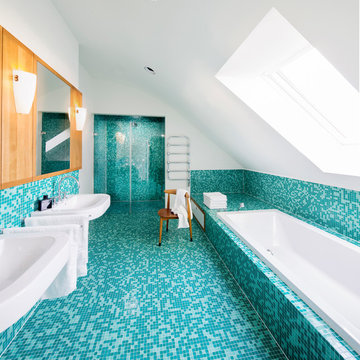
フランクフルトにあるラグジュアリーな広いコンテンポラリースタイルのおしゃれなマスターバスルーム (ペデスタルシンク、ドロップイン型浴槽、アルコーブ型シャワー、モザイクタイル、白い壁、モザイクタイル、フラットパネル扉のキャビネット、中間色木目調キャビネット、ターコイズの床) の写真
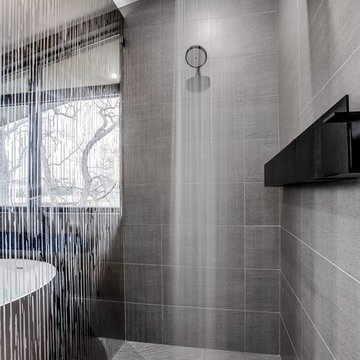
ダラスにあるラグジュアリーな広いコンテンポラリースタイルのおしゃれなマスターバスルーム (フラットパネル扉のキャビネット、黒いキャビネット、置き型浴槽、アルコーブ型シャワー、グレーのタイル、石タイル、グレーの壁、セラミックタイルの床、ペデスタルシンク、人工大理石カウンター、グレーの床、オープンシャワー) の写真
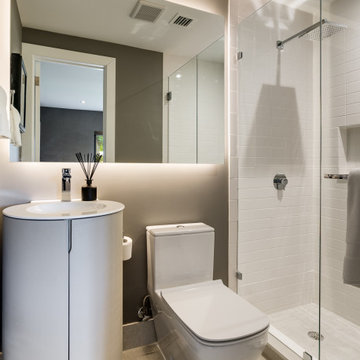
Modern bathroom with pedestal sink and backlit mirror, subway tile in shower
マイアミにあるラグジュアリーな中くらいなコンテンポラリースタイルのおしゃれなマスターバスルーム (レイズドパネル扉のキャビネット、白いキャビネット、一体型トイレ 、白いタイル、サブウェイタイル、グレーの壁、磁器タイルの床、ペデスタルシンク、開き戸のシャワー、白い洗面カウンター、ニッチ、洗面台1つ、独立型洗面台、壁紙、ベージュの床、アルコーブ型シャワー、タイルの洗面台) の写真
マイアミにあるラグジュアリーな中くらいなコンテンポラリースタイルのおしゃれなマスターバスルーム (レイズドパネル扉のキャビネット、白いキャビネット、一体型トイレ 、白いタイル、サブウェイタイル、グレーの壁、磁器タイルの床、ペデスタルシンク、開き戸のシャワー、白い洗面カウンター、ニッチ、洗面台1つ、独立型洗面台、壁紙、ベージュの床、アルコーブ型シャワー、タイルの洗面台) の写真
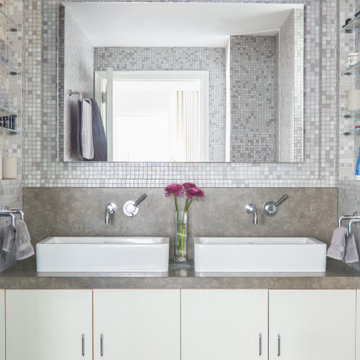
This custom millwork vanity maxes out your storage.
ニューヨークにある高級な中くらいなコンテンポラリースタイルのおしゃれな浴室 (グレーのキャビネット、ドロップイン型浴槽、アルコーブ型シャワー、一体型トイレ 、ガラスタイル、グレーの壁、ペデスタルシンク、クオーツストーンの洗面台、グレーの床、白い洗面カウンター、洗面台2つ、フローティング洗面台、フラットパネル扉のキャビネット) の写真
ニューヨークにある高級な中くらいなコンテンポラリースタイルのおしゃれな浴室 (グレーのキャビネット、ドロップイン型浴槽、アルコーブ型シャワー、一体型トイレ 、ガラスタイル、グレーの壁、ペデスタルシンク、クオーツストーンの洗面台、グレーの床、白い洗面カウンター、洗面台2つ、フローティング洗面台、フラットパネル扉のキャビネット) の写真
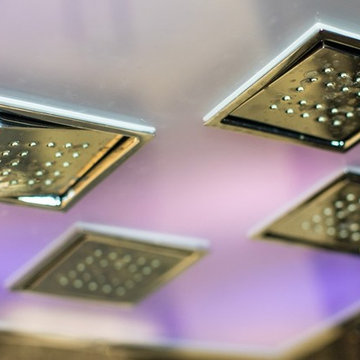
Shower Floor - Daltile - 2x2 keystones black matte
Bench - Daltile City Lights Manhattan CL74
Shower Kohler DTV+ Steam generator,
Water Tile Rain Fall, Body Sprays, and Shower Head
Photo Credits: Bither Braun Studios - https://www.bitherbraunstudios.com/
コンテンポラリースタイルの浴室・バスルーム (ペデスタルシンク、全タイプのキャビネット扉、アルコーブ型シャワー) の写真
1