浴室
絞り込み:
資材コスト
並び替え:今日の人気順
写真 1〜20 枚目(全 814 枚)
1/4

オレンジカウンティにある広いコンテンポラリースタイルのおしゃれなバスルーム (浴槽なし) (フラットパネル扉のキャビネット、中間色木目調キャビネット、ベージュのタイル、磁器タイル、ベージュの壁、磁器タイルの床、オーバーカウンターシンク、マルチカラーの床、グレーの洗面カウンター、ニッチ、洗面台2つ、造り付け洗面台) の写真

ロンドンにある高級な中くらいなコンテンポラリースタイルのおしゃれなマスターバスルーム (フラットパネル扉のキャビネット、ベージュのキャビネット、オープン型シャワー、壁掛け式トイレ、白いタイル、セラミックタイル、ベージュの壁、セラミックタイルの床、コンソール型シンク、珪岩の洗面台、マルチカラーの床、オープンシャワー、グレーの洗面カウンター、照明、洗面台2つ、フローティング洗面台) の写真

オースティンにある中くらいなコンテンポラリースタイルのおしゃれなマスターバスルーム (フラットパネル扉のキャビネット、茶色いキャビネット、ドロップイン型浴槽、洗い場付きシャワー、一体型トイレ 、ベージュの壁、オーバーカウンターシンク、グレーの床、開き戸のシャワー、グレーの洗面カウンター、シャワーベンチ、洗面台1つ、造り付け洗面台) の写真

Shower and vanity in master suite. Frameless mirrors side clips, light wood floating vanity with flat-panel drawers and matte black hardware. Double undermount sinks with stone counter. Spacious shower with glass enclosure, rain shower head, hand shower. Floor to ceiling mosaic tiles and mosaic tile floor.

フェニックスにある高級な広いコンテンポラリースタイルのおしゃれなマスターバスルーム (フラットパネル扉のキャビネット、濃色木目調キャビネット、置き型浴槽、磁器タイル、ベージュの壁、磁器タイルの床、オーバーカウンターシンク、グレーの床、グレーの洗面カウンター) の写真

Doug Edmunds
オレンジカウンティにある高級な中くらいなコンテンポラリースタイルのおしゃれなバスルーム (浴槽なし) (コーナー設置型シャワー、白いタイル、ベージュの壁、アンダーカウンター洗面器、開き戸のシャワー、フラットパネル扉のキャビネット、淡色木目調キャビネット、磁器タイル、無垢フローリング、珪岩の洗面台、茶色い床、グレーの洗面カウンター) の写真
オレンジカウンティにある高級な中くらいなコンテンポラリースタイルのおしゃれなバスルーム (浴槽なし) (コーナー設置型シャワー、白いタイル、ベージュの壁、アンダーカウンター洗面器、開き戸のシャワー、フラットパネル扉のキャビネット、淡色木目調キャビネット、磁器タイル、無垢フローリング、珪岩の洗面台、茶色い床、グレーの洗面カウンター) の写真

The Tranquility Residence is a mid-century modern home perched amongst the trees in the hills of Suffern, New York. After the homeowners purchased the home in the Spring of 2021, they engaged TEROTTI to reimagine the primary and tertiary bathrooms. The peaceful and subtle material textures of the primary bathroom are rich with depth and balance, providing a calming and tranquil space for daily routines. The terra cotta floor tile in the tertiary bathroom is a nod to the history of the home while the shower walls provide a refined yet playful texture to the room.

他の地域にある高級な小さなコンテンポラリースタイルのおしゃれな浴室 (グレーのキャビネット、壁掛け式トイレ、ベージュのタイル、セラミックタイル、ベージュの壁、磁器タイルの床、一体型シンク、タイルの洗面台、ベージュの床、グレーの洗面カウンター、フローティング洗面台、フラットパネル扉のキャビネット) の写真
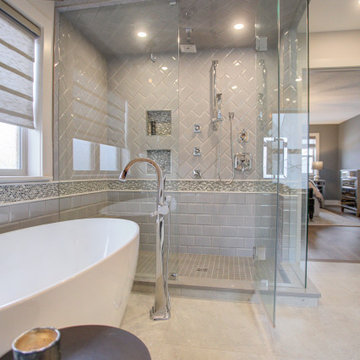
This home was a total renovation overhaul! I started working with this wonderful family a couple of years ago on the exterior and it grew from there! Exterior, full main floor, full upper floor and bonus room all renovated by the time we were done. The addition of wood beams, hardwood flooring and brick bring depth and warmth to the house. We added a lot of different lighting throughout the house. Lighting for art, accent and task lighting - there is no shortage now. Herringbone and diagonal tile bring character along with varied finishes throughout the house. We played with different light fixtures, metals and textures and we believe the result is truly amazing! Basement next?

サンフランシスコにあるコンテンポラリースタイルのおしゃれな浴室 (フラットパネル扉のキャビネット、黒いキャビネット、置き型浴槽、洗い場付きシャワー、ベージュのタイル、ベージュの壁、一体型シンク、開き戸のシャワー、グレーの洗面カウンター、磁器タイルの床、グレーの床) の写真

The aluminium screen, coupled with bifold doors, allows you to relax into this bathtub in complete privacy, but without the confines of walls.
Photography by Asher King
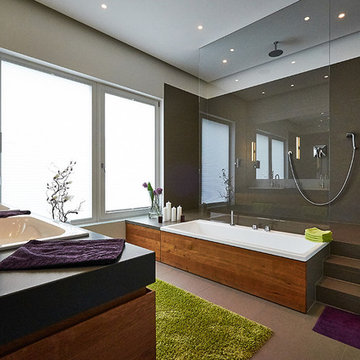
ケルンにある広いコンテンポラリースタイルのおしゃれなバスルーム (浴槽なし) (中間色木目調キャビネット、ドロップイン型浴槽、オープン型シャワー、グレーのタイル、ベージュの壁、オーバーカウンターシンク、グレーの床、オープンシャワー、グレーの洗面カウンター) の写真

This family of 5 was quickly out-growing their 1,220sf ranch home on a beautiful corner lot. Rather than adding a 2nd floor, the decision was made to extend the existing ranch plan into the back yard, adding a new 2-car garage below the new space - for a new total of 2,520sf. With a previous addition of a 1-car garage and a small kitchen removed, a large addition was added for Master Bedroom Suite, a 4th bedroom, hall bath, and a completely remodeled living, dining and new Kitchen, open to large new Family Room. The new lower level includes the new Garage and Mudroom. The existing fireplace and chimney remain - with beautifully exposed brick. The homeowners love contemporary design, and finished the home with a gorgeous mix of color, pattern and materials.
The project was completed in 2011. Unfortunately, 2 years later, they suffered a massive house fire. The house was then rebuilt again, using the same plans and finishes as the original build, adding only a secondary laundry closet on the main level.
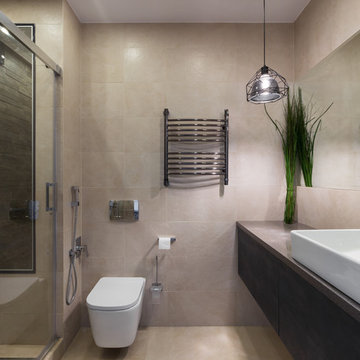
Михаил Устинов – фотограф
Андрей Нечаев – дизайнер
サンクトペテルブルクにあるコンテンポラリースタイルのおしゃれな浴室 (フラットパネル扉のキャビネット、濃色木目調キャビネット、アルコーブ型シャワー、ベージュの壁、ベッセル式洗面器、ベージュの床、引戸のシャワー、グレーの洗面カウンター) の写真
サンクトペテルブルクにあるコンテンポラリースタイルのおしゃれな浴室 (フラットパネル扉のキャビネット、濃色木目調キャビネット、アルコーブ型シャワー、ベージュの壁、ベッセル式洗面器、ベージュの床、引戸のシャワー、グレーの洗面カウンター) の写真
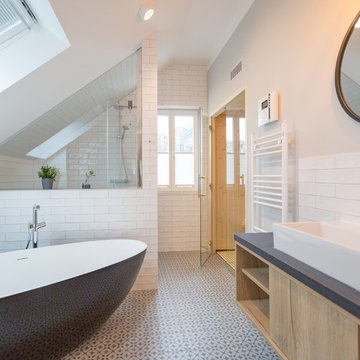
Usedom Travel
ベルリンにある広いコンテンポラリースタイルのおしゃれなバスルーム (浴槽なし) (フラットパネル扉のキャビネット、淡色木目調キャビネット、置き型浴槽、白いタイル、セラミックタイルの床、ベッセル式洗面器、サブウェイタイル、オープンシャワー、洗い場付きシャワー、ベージュの壁、白い床、グレーの洗面カウンター) の写真
ベルリンにある広いコンテンポラリースタイルのおしゃれなバスルーム (浴槽なし) (フラットパネル扉のキャビネット、淡色木目調キャビネット、置き型浴槽、白いタイル、セラミックタイルの床、ベッセル式洗面器、サブウェイタイル、オープンシャワー、洗い場付きシャワー、ベージュの壁、白い床、グレーの洗面カウンター) の写真

Custom master bath renovation designed for spa-like experience. Contemporary custom floating washed oak vanity with Virginia Soapstone top, tambour wall storage, brushed gold wall-mounted faucets. Concealed light tape illuminating volume ceiling, tiled shower with privacy glass window to exterior; matte pedestal tub. Niches throughout for organized storage.
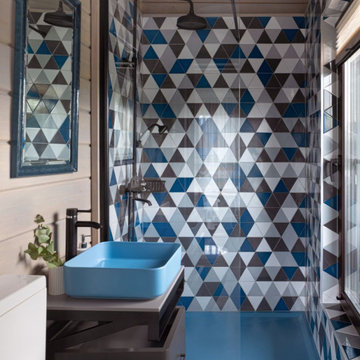
モスクワにある中くらいなコンテンポラリースタイルのおしゃれなバスルーム (浴槽なし) (フラットパネル扉のキャビネット、アルコーブ型シャワー、一体型トイレ 、黒いタイル、青いタイル、グレーのタイル、ベージュの壁、ベッセル式洗面器、グレーの床、グレーの洗面カウンター、茶色いキャビネット) の写真
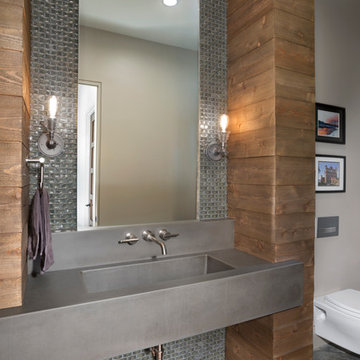
Tim Burleson
他の地域にあるコンテンポラリースタイルのおしゃれな浴室 (グレーのキャビネット、壁掛け式トイレ、グレーのタイル、メタルタイル、ベージュの壁、コンクリートの床、一体型シンク、グレーの床、グレーの洗面カウンター) の写真
他の地域にあるコンテンポラリースタイルのおしゃれな浴室 (グレーのキャビネット、壁掛け式トイレ、グレーのタイル、メタルタイル、ベージュの壁、コンクリートの床、一体型シンク、グレーの床、グレーの洗面カウンター) の写真
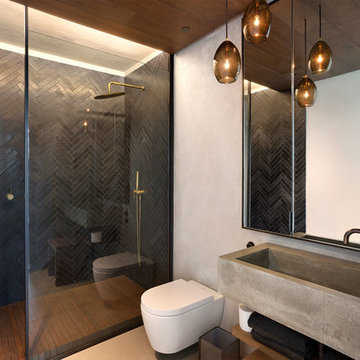
Master Bathroom
マイアミにあるラグジュアリーな中くらいなコンテンポラリースタイルのおしゃれなマスターバスルーム (ベージュの壁、無垢フローリング、横長型シンク、木製洗面台、茶色い床、オープンシェルフ、中間色木目調キャビネット、アルコーブ型シャワー、壁掛け式トイレ、オープンシャワー、グレーの洗面カウンター) の写真
マイアミにあるラグジュアリーな中くらいなコンテンポラリースタイルのおしゃれなマスターバスルーム (ベージュの壁、無垢フローリング、横長型シンク、木製洗面台、茶色い床、オープンシェルフ、中間色木目調キャビネット、アルコーブ型シャワー、壁掛け式トイレ、オープンシャワー、グレーの洗面カウンター) の写真
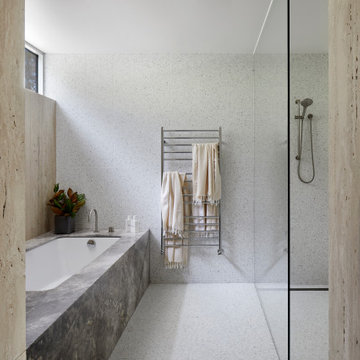
A rickety 1960s beach shack occupied this sandy site close to Diamond Bay on Victoria's Mornington Peninsula. The sophisticated and well-travelled owners sought to retain its relaxed midcentury holiday house feel whilst extending and renovating both levels to a more appropriate level of comfort and elegance for them.
1